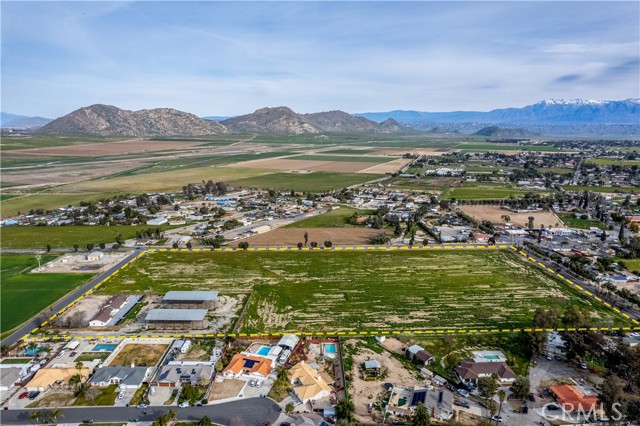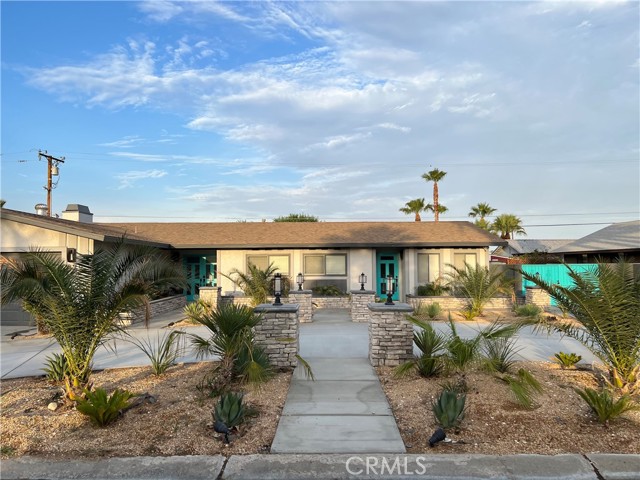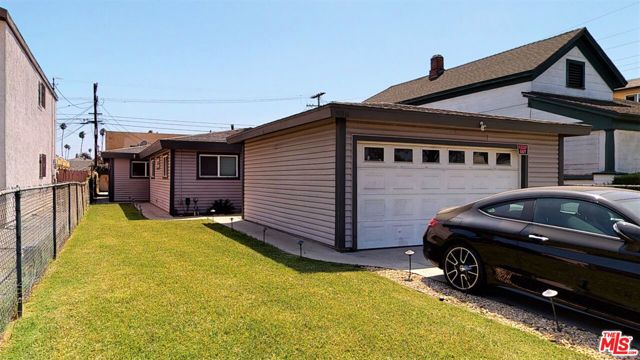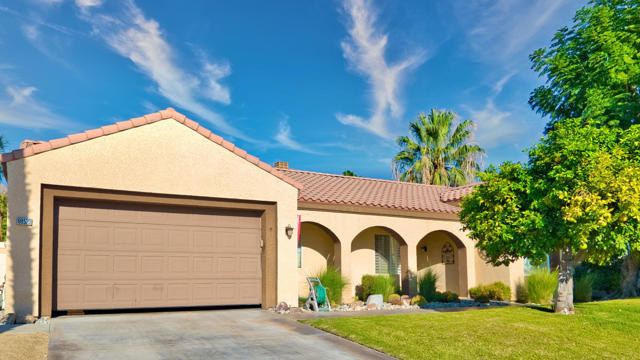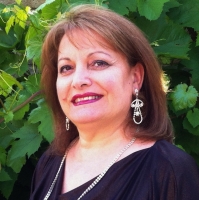69520 Siena Court, Cathedral City, CA 92234
Contact Silva Babaian
Schedule A Showing
Request more information
- MLS#: 219116533DA ( Single Family Residence )
- Street Address: 69520 Siena Court
- Viewed: 38
- Price: $665,000
- Price sqft: $305
- Waterfront: No
- Year Built: 1996
- Bldg sqft: 2177
- Bedrooms: 3
- Total Baths: 2
- Full Baths: 2
- Garage / Parking Spaces: 4
- Days On Market: 227
- Additional Information
- County: RIVERSIDE
- City: Cathedral City
- Zipcode: 92234
- Subdivision: Rio Del Sol
- District: Palm Springs Unified
- Elementary School: RANMIR
- Middle School: JAMWOR
- High School: CATCIT
- Provided by: Windermere Real Estate
- Contact: Kara Kara

- DMCA Notice
-
DescriptionPrice Improvement! This turn key property is located in the highly sought after Rio Del Sol off the Gerald Ford corridor, minutes from Palm Springs and Rancho Mirage. Featuring 3 bedrooms, 2 bathrooms, 2177 square foot home on a 1/3 acre cul de sac lot provides expansive space for your comfort. Inside, revel in the open floor plan, soaring vaulted ceilings, mix of tile and carpet, and the inviting warmth of two fireplaces. The sizable and well appointed kitchen boasts tile countertop peninsula, top of the line stainless steel appliances, a formal dining room connected to the kitchen, and expansive windows that flood the space with natural light. The grand Great Room seamlessly flows into a vast covered patio, a captivating fountain, expansive backyard, and private courtyard, creating an exceptional setting for entertaining. Rio Del Sol offers a plethora of top notch amenities including a pool, spa, clubhouse, tennis/pickleball courts, lake, waterfall, dog park and meticulously landscaped grounds, all complemented by remarkably low HOA dues. Tucked away off Gerald Ford Drive, Rio Del Sol epitomizes the perfect blend of luxury and tranquility with gorgeous mountain views. Rest assured that all information provided is deemed accurate, but prospective buyers are encouraged to verify. Welcome to Rio Del Sol!
Property Location and Similar Properties
Features
Appliances
- Gas Range
- Microwave
- Refrigerator
- Disposal
- Dishwasher
Architectural Style
- Spanish
Association Amenities
- Banquet Facilities
- Tennis Court(s)
- Maintenance Grounds
- Lake or Pond
- Clubhouse
- Controlled Access
- Cable TV
Association Fee
- 219.00
Association Fee Frequency
- Monthly
Carport Spaces
- 0.00
Construction Materials
- Stucco
Country
- US
Door Features
- Sliding Doors
Eating Area
- Dining Room
- Breakfast Counter / Bar
Elementary School
- RANMIR
Elementaryschool
- Rancho Mirage
Fencing
- Block
- Wood
Fireplace Features
- See Through
- Gas
- Masonry
- Great Room
- Living Room
Flooring
- Tile
Foundation Details
- Slab
Garage Spaces
- 2.00
Heating
- Central
- Fireplace(s)
High School
- CATCIT
Highschool
- Cathedral City
Inclusions
- Refrigerator
- Oven
- Dishwasher
- Washer
- Dryer and Furnitures
Interior Features
- High Ceilings
- Recessed Lighting
- Open Floorplan
- Partially Furnished
Landleaseamount
- 1976.28
Laundry Features
- Individual Room
Levels
- One
Living Area Source
- Assessor
Lockboxtype
- None
Lot Features
- Back Yard
- Yard
- Paved
- Level
- Sprinkler System
- Planned Unit Development
Middle School
- JAMWOR
Middleorjuniorschool
- James Workman
Parcel Number
- 009614829
Parking Features
- Street
- Direct Garage Access
- Driveway
- Garage Door Opener
Patio And Porch Features
- Covered
- Concrete
Pool Features
- In Ground
- Community
Postalcodeplus4
- 1772
Property Type
- Single Family Residence
Property Condition
- Updated/Remodeled
Roof
- Tile
School District
- Palm Springs Unified
Security Features
- 24 Hour Security
- Gated Community
Spa Features
- Community
- In Ground
Subdivision Name Other
- Rio Del Sol
Uncovered Spaces
- 2.00
View
- Mountain(s)
Views
- 38
Window Features
- Shutters
Year Built
- 1996
Year Built Source
- Assessor

