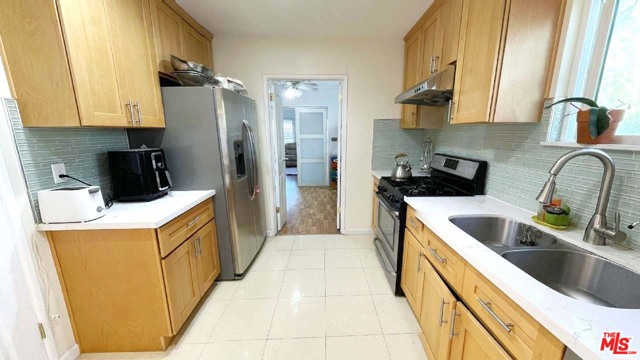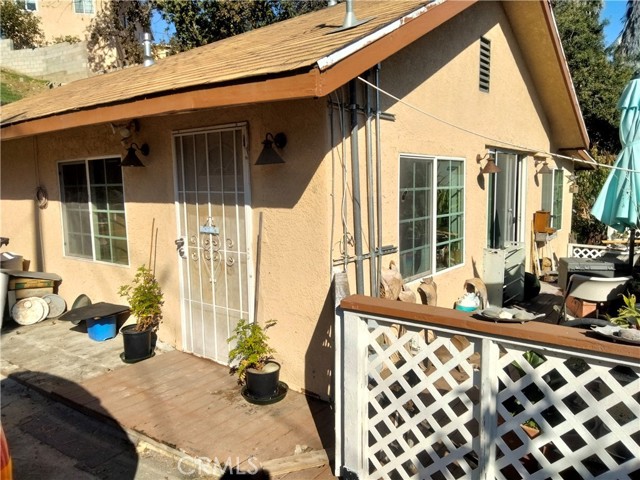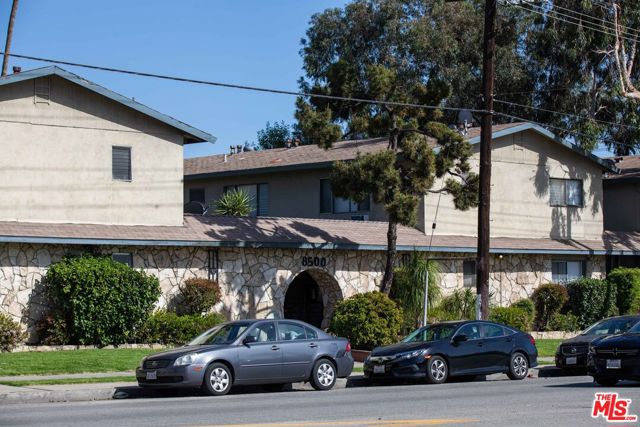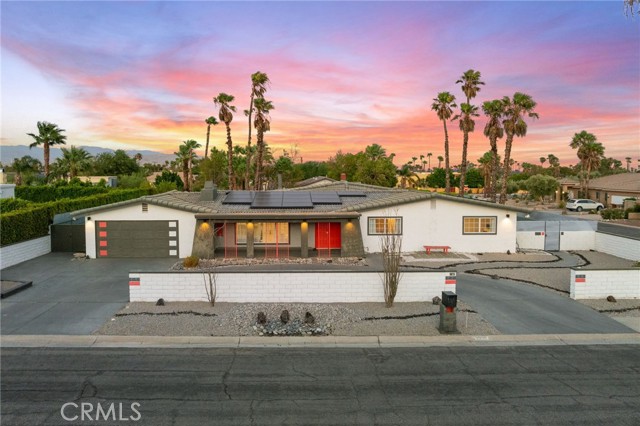2306 Acacia Rd E, Palm Springs, CA 92262
Contact Silva Babaian
Schedule A Showing
Request more information
- MLS#: SW24184044 ( Single Family Residence )
- Street Address: 2306 Acacia Rd E
- Viewed: 7
- Price: $1,290,000
- Price sqft: $524
- Waterfront: No
- Year Built: 1979
- Bldg sqft: 2461
- Bedrooms: 4
- Total Baths: 1
- Full Baths: 1
- Garage / Parking Spaces: 2
- Days On Market: 225
- Additional Information
- County: RIVERSIDE
- City: Palm Springs
- Zipcode: 92262
- Subdivision: Desert Park Estates (33103)
- District: Palm Springs Unified
- Elementary School: VIDEMO
- Middle School: RAYCRE
- High School: PALSPR
- Provided by: Dreamscape Real Estate
- Contact: Nicolette Nicolette

- DMCA Notice
-
DescriptionDiscover the epitome of desert luxury with this fully furnished Palm Springs retreat, where retro charm meets modern elegance. Nestled on a sprawling 12,197 sq ft corner lot, this single story gem offers breathtaking mountain views and mesmerizing desert sunsets, creating a serene backdrop for your everyday living or weekend getaways. Step inside to experience a seamless blend of style and functionality. The heart of the home is a beautifully remodeled kitchen, boasting sleek stainless steel appliances (new upgraded range and dishwasher), granite countertops, and an upscale moveable island prep area perfect for culinary adventures. A spacious pantry ensures ample storage, while the open layout invites effortless entertaining. This home features two luxurious primary suites, each with its own elegant ensuite bathroom. Two additional bedrooms and a full bath with convenient backyard access provide flexibility and comfort for family and guests. Enjoy the convenience of indoor laundry and the warmth of two inviting fireplaces. Every detail has been thoughtfully curated, from the unique doors and shiplap lined closet to the striking painted wooden beams, barn doors, and built in bookshelves. The primary suite is a personal sanctuary, complete with a painted sky ceiling that evokes a sense of tranquility. The private backyard oasis is a true highlight, offering a sparkling salt water pool with a soothing waterfall spillway, a rejuvenating spa, and a covered outdoor lanai perfect for al fresco dining. Gather around the firepit for cozy evenings, or challenge friends to a game of ping pong or corn hole in the expansive space perfect for entertaining. This home is not only beautiful but also eco friendly, featuring FULLY OWNED 36 Tesla Solar Edge Inverter solar panels with 2 Tesla powerwalls, nest thermostat and a NEW ROOF & underlayment (2021), ensuring energy efficiency and sustainability. Located just 10 minutes away from downtown Palm Springs, embrace the ultimate desert lifestyle in this Palm Springs oasis where retro sophistication and modern amenities come together in perfect harmony. Desert Park Estates neighborhood has hit the max for STR permits and currently has a waitlist. Junior permits and 30 day rentals are allowed at this time.
Property Location and Similar Properties
Features
Appliances
- Dishwasher
- Gas Range
- Microwave
- Refrigerator
- Water Heater
Architectural Style
- Mid Century Modern
Assessments
- Special Assessments
Association Fee
- 0.00
Commoninterest
- None
Common Walls
- No Common Walls
Cooling
- Central Air
Country
- US
Days On Market
- 113
Direction Faces
- West
Door Features
- Double Door Entry
- French Doors
Eating Area
- Breakfast Nook
- Dining Room
Electric
- Photovoltaics Seller Owned
Elementary School
- VIDEMO
Elementaryschool
- Vista Del Monte
Fencing
- Block
Fireplace Features
- Family Room
- Primary Bedroom
- Fire Pit
Flooring
- Tile
Garage Spaces
- 2.00
Heating
- Central
- Fireplace(s)
High School
- PALSPR
Highschool
- Palm Springs
Inclusions
- Fully Furnished
Interior Features
- Beamed Ceilings
- Built-in Features
- Ceiling Fan(s)
- Furnished
- Granite Counters
- Pantry
- Quartz Counters
Laundry Features
- Dryer Included
- Inside
- Washer Included
Levels
- One
Living Area Source
- Public Records
Lockboxtype
- Combo
Lot Features
- 0-1 Unit/Acre
- Corner Lot
- Lot 10000-19999 Sqft
Middle School
- RAYCRE
Middleorjuniorschool
- Raymond Cree
Parcel Number
- 501331009
Parking Features
- Circular Driveway
- Direct Garage Access
- Garage
Patio And Porch Features
- Covered
- Lanai
- Patio
Pool Features
- Private
- Heated
- Salt Water
Property Type
- Single Family Residence
Property Condition
- Updated/Remodeled
Road Frontage Type
- City Street
Road Surface Type
- Paved
Roof
- Tile
School District
- Palm Springs Unified
Security Features
- Carbon Monoxide Detector(s)
- Smoke Detector(s)
Sewer
- Public Sewer
Spa Features
- Private
- Heated
- In Ground
Subdivision Name Other
- Desert Park Estates (33103)
View
- Mountain(s)
Virtual Tour Url
- https://www.zillow.com/view-imx/3ee4c250-57c2-4446-a096-cdeda8fdbf2f?setAttribution=mls&wl=true&initialViewType=pano&utm_source=dashboard
Water Source
- Public
Year Built
- 1979
Year Built Source
- Public Records






