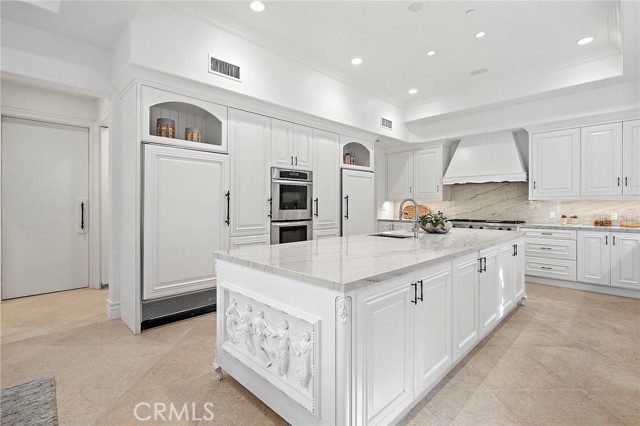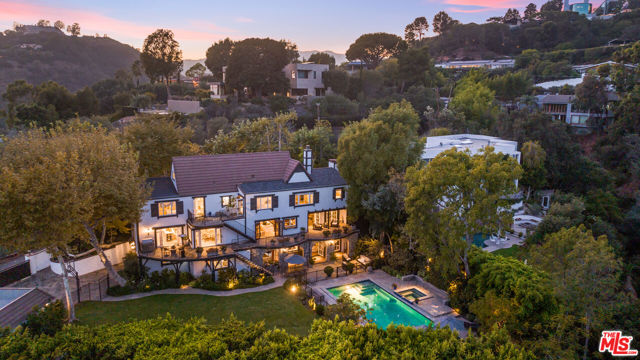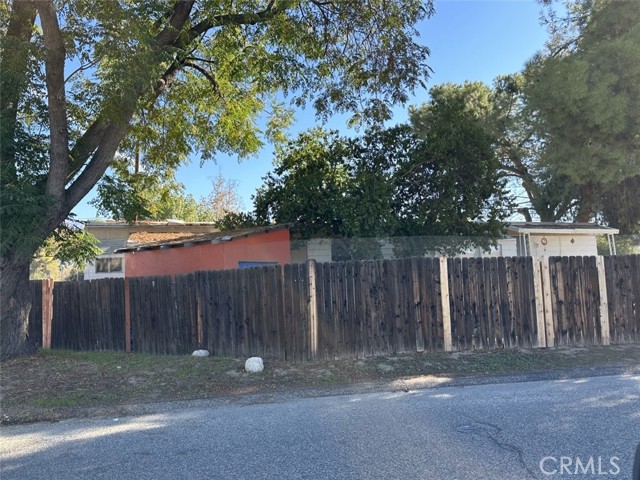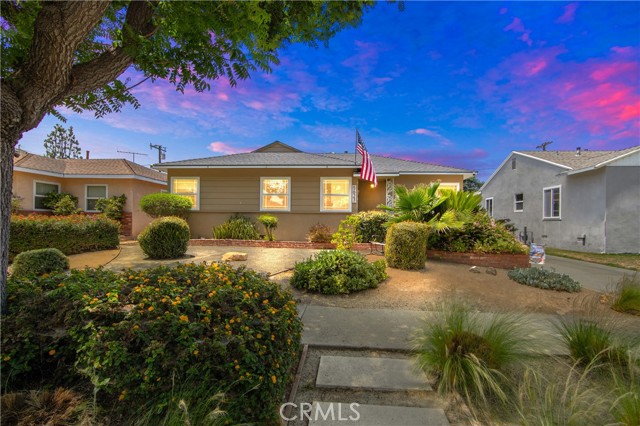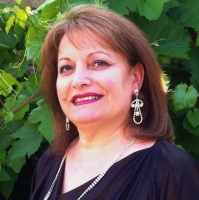5623 Briercrest Avenue, Lakewood, CA 90713
Contact Silva Babaian
Schedule A Showing
Request more information
- MLS#: PW24146474 ( Single Family Residence )
- Street Address: 5623 Briercrest Avenue
- Viewed: 18
- Price: $925,000
- Price sqft: $597
- Waterfront: Yes
- Wateraccess: Yes
- Year Built: 1951
- Bldg sqft: 1550
- Bedrooms: 3
- Total Baths: 2
- Full Baths: 1
- 1/2 Baths: 1
- Garage / Parking Spaces: 5
- Days On Market: 233
- Additional Information
- County: LOS ANGELES
- City: Lakewood
- Zipcode: 90713
- District: Long Beach Unified
- Elementary School: GOMPER
- Middle School: BANCRO
- High School: LAKEWO
- Provided by: Think Boutiq Real Estate
- Contact: Katie Katie

- DMCA Notice
-
DescriptionWelcome to 5623 Briercrest Avenue! When entering the home through the living room youll find the original wood floors that continue into all of the bedrooms. This charming 3 bedroom 1.5 bathroom home has an open floor plan, connecting the kitchen and family room. The updated kitchen includes quartz counters, a five burner range, an island, wine fridge, and a bar top. This home offers plenty of natural light with multiple windows in the kitchen and family room. It offers modern conveniences like central air conditioning and a laundry room. The backyard has a raised patio, room for seating, dining, and includes your own jacuzzi to relax at the end of the day. The detached two car garage was recently finished with drywall, epoxy floors, and 220 outlet, and the electrical panel has been recently upgraded. This home offers drought resistant landscaping in the front yard.
Property Location and Similar Properties
Features
Appliances
- Dishwasher
- Free-Standing Range
- Disposal
- Gas Range
- Microwave
- Range Hood
Assessments
- None
Association Fee
- 0.00
Commoninterest
- None
Common Walls
- No Common Walls
Cooling
- Central Air
Country
- US
Days On Market
- 45
Eating Area
- In Family Room
- In Kitchen
Electric
- 220 Volts in Garage
Elementary School
- GOMPER
Elementaryschool
- Gompers
Exclusions
- Refrigerator
- one wine fridge
- speakers
- sauna
- washer
- dryer
- ring cameras
Fireplace Features
- Family Room
Flooring
- Tile
- Vinyl
- Wood
Foundation Details
- Raised
- Slab
Garage Spaces
- 2.00
Heating
- Central
High School
- LAKEWO
Highschool
- Lakewood
Inclusions
- Jacuzzi
- security system
- range
- dishwasher
- built in wine fridge
Interior Features
- Ceiling Fan(s)
- Open Floorplan
- Quartz Counters
- Recessed Lighting
- Storage
- Sunken Living Room
Laundry Features
- Gas Dryer Hookup
- Individual Room
- Washer Hookup
Levels
- One
Living Area Source
- Assessor
Lockboxtype
- Combo
Lot Features
- Back Yard
- Desert Front
- Landscaped
- Park Nearby
- Sprinkler System
- Yard
Middle School
- BANCRO
Middleorjuniorschool
- Bancroft
Other Structures
- Storage
Parcel Number
- 7171011015
Parking Features
- Electric Vehicle Charging Station(s)
- Garage
- Garage - Two Door
- Garage Door Opener
- Gated
- Tandem Uncovered
Patio And Porch Features
- Deck
Pool Features
- None
Postalcodeplus4
- 1429
Property Type
- Single Family Residence
Property Condition
- Updated/Remodeled
Road Frontage Type
- City Street
Road Surface Type
- Paved
School District
- Long Beach Unified
Security Features
- Carbon Monoxide Detector(s)
- Security System
- Smoke Detector(s)
Sewer
- Public Sewer
Spa Features
- Above Ground
- Heated
Uncovered Spaces
- 3.00
Utilities
- Electricity Connected
- Natural Gas Connected
- Sewer Connected
- Water Connected
View
- None
Views
- 18
Water Source
- Public
Year Built
- 1951
Year Built Source
- Assessor
Zoning
- LKR1YY

