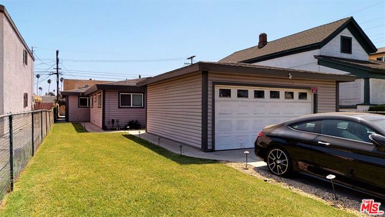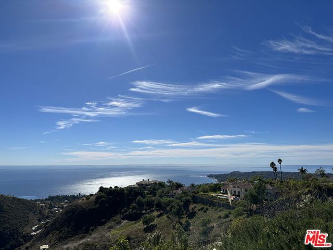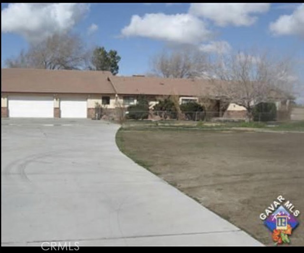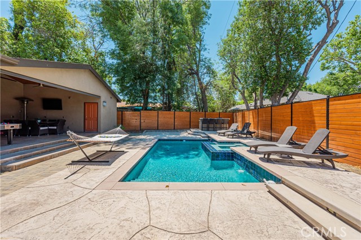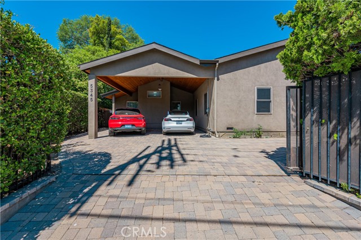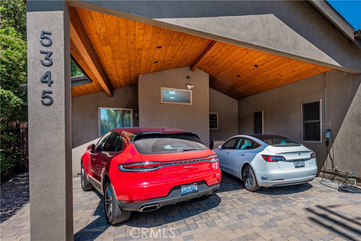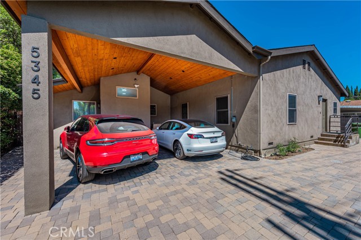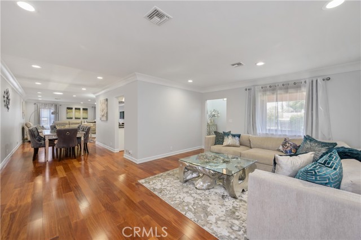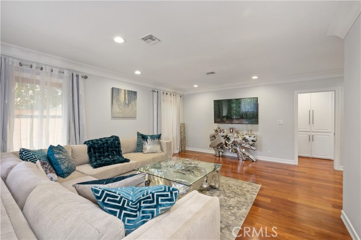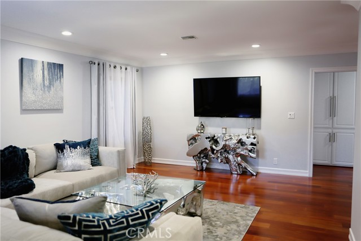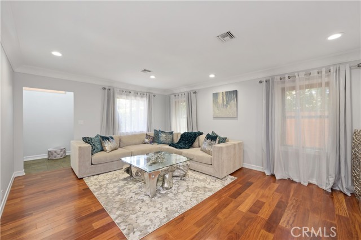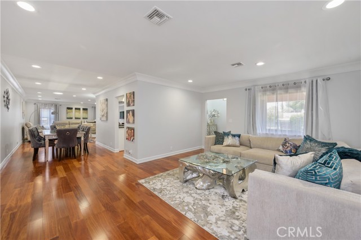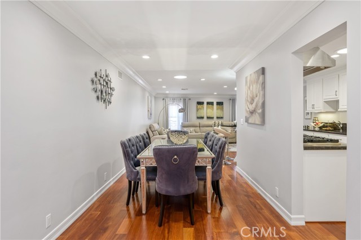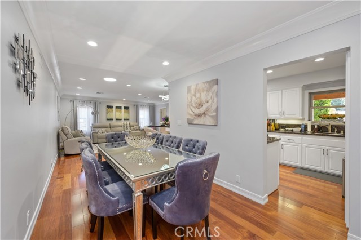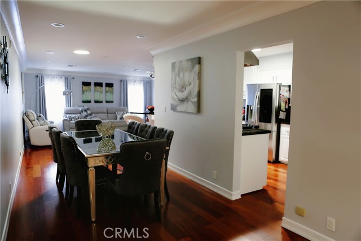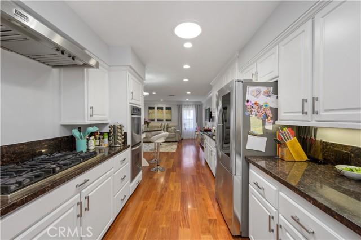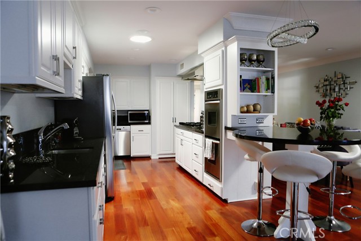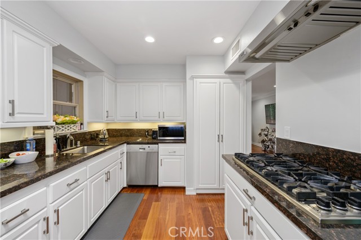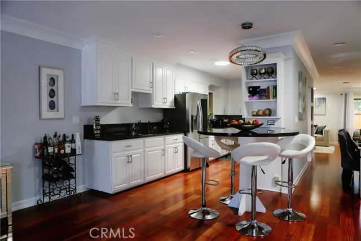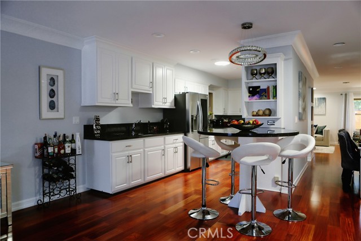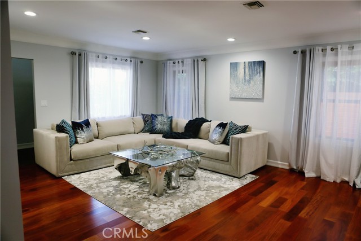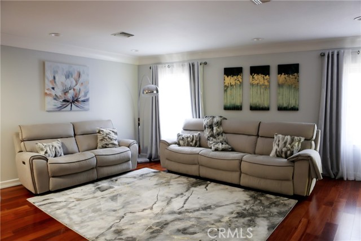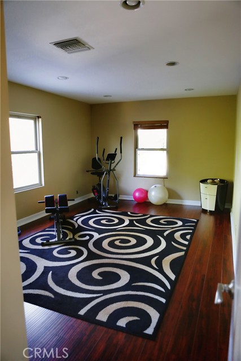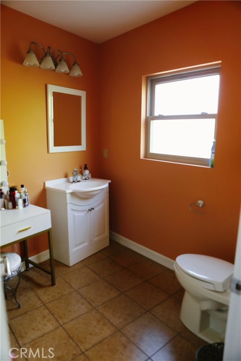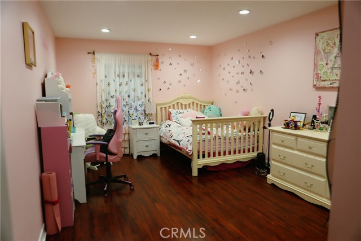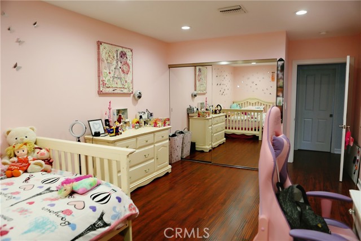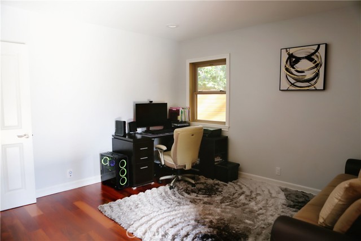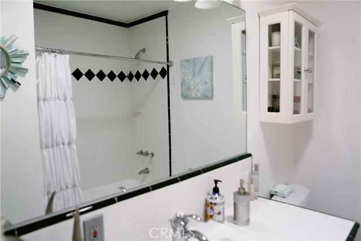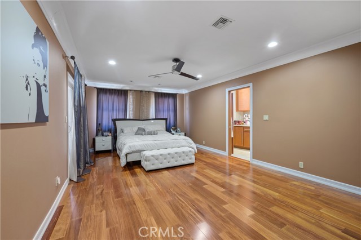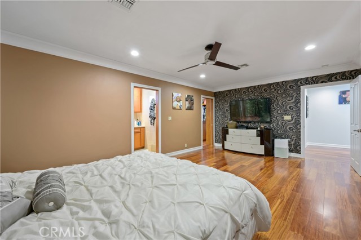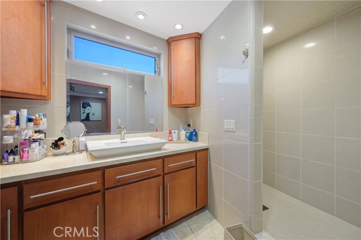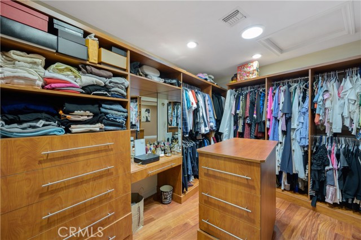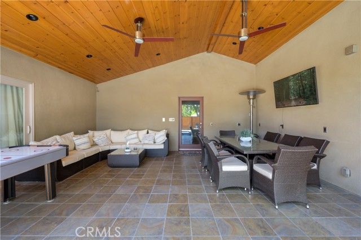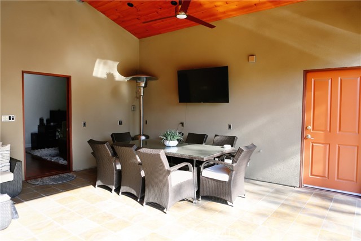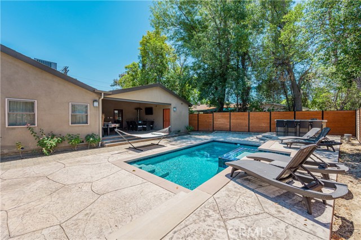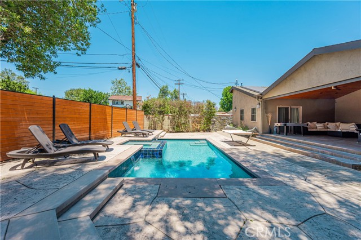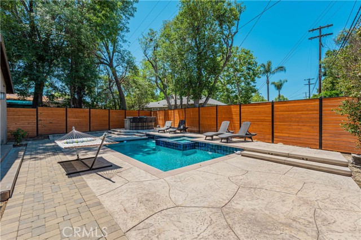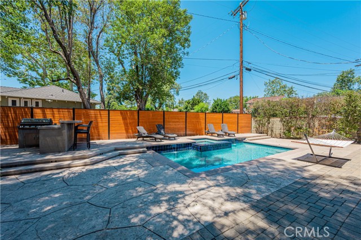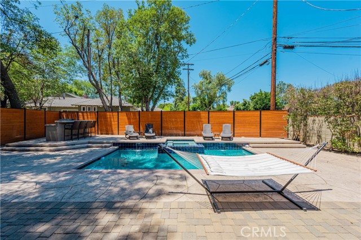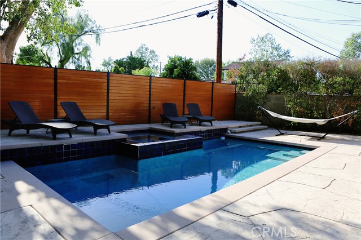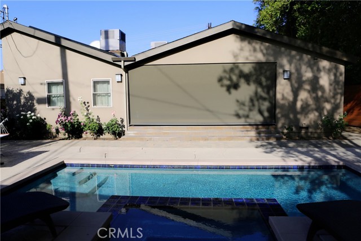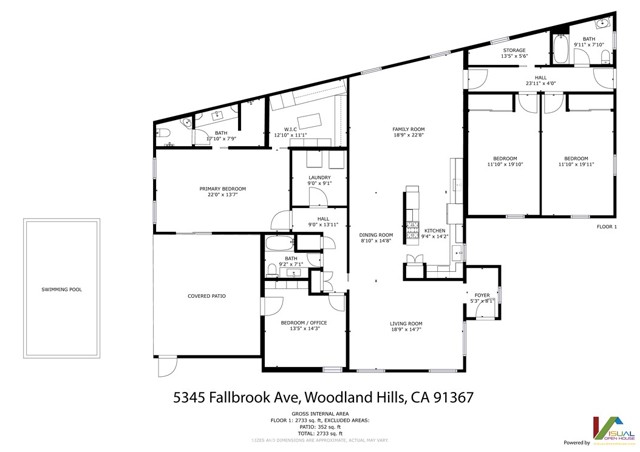5345 Fallbrook Avenue, Woodland Hills, CA 91367
Contact Silva Babaian
Schedule A Showing
Request more information
- MLS#: SR24161649 ( Single Family Residence )
- Street Address: 5345 Fallbrook Avenue
- Viewed: 31
- Price: $1,350,000
- Price sqft: $489
- Waterfront: Yes
- Wateraccess: Yes
- Year Built: 1954
- Bldg sqft: 2762
- Bedrooms: 4
- Total Baths: 3
- Full Baths: 3
- Garage / Parking Spaces: 2
- Days On Market: 252
- Additional Information
- County: LOS ANGELES
- City: Woodland Hills
- Zipcode: 91367
- District: Los Angeles Unified
- Elementary School: WOODCR
- Middle School: HALE
- High School: ELCAM
- Provided by: Will Wheaton Real Estate
- Contact: Davit Davit

- DMCA Notice
-
DescriptionWelcome to this 4 bedroom & 3 bathroom home in desirable Woodland Hills! Boasting over 2700 sq ft this home is located in a wonderful award winning El Camino Real school district for all ages K 12. This turnkey gem has been remodeled with attention to detail; completely updated kitchen with the latest stainless steel appliances , updated plumbing throughout, tankless water heaters and the list goes on! As you enter this magnificent home you immediately notice the incredible open floor plan, leading to the living & dining room accented by recessed lighting throughout. Adjacent to the living room, a short walk will lead you to two of the four bedrooms, and the guest bathroom. Walk through the beautifully updated kitchen, passing by the third airy bedroom, you will be amazed at the huge master suite. The massive walk in closet loaded has an abundance of space. Luxury master suite leads out to your own private oasis! Entertain your guests in the brand new pool with fountains galore. Brand new outdoor kitchen with thoughtfully added cooler and all the bells and whistles will have your guests lined up in the spacious back yard. Dont care too much to cooking? Well then sit back, and enjoy some relaxation while you stay warm with the luxurious heated tiles throughout the patio! With Ventura Blvd just a hop and a skip away, shopping is a breeze, not to mention conveniently near to 101 and 405 freeways. This one won't last! Come see this modern entertainers delight in person and see for yourself!
Property Location and Similar Properties
Features
Accessibility Features
- None
Appliances
- 6 Burner Stove
- Dishwasher
- Double Oven
- Gas Oven
- Refrigerator
- Tankless Water Heater
- Vented Exhaust Fan
Assessments
- Unknown
Association Fee
- 0.00
Carport Spaces
- 2.00
Commoninterest
- None
Common Walls
- No Common Walls
Construction Materials
- Stucco
Cooling
- Central Air
- See Remarks
Country
- US
Days On Market
- 65
Direction Faces
- West
Eating Area
- Dining Room
Elementary School
- WOODCR
Elementaryschool
- Woodcrest
Entry Location
- ground level
Exclusions
- Ring Cameras / Accessories
Fencing
- Chain Link
- See Remarks
- Wrought Iron
Fireplace Features
- Living Room
Flooring
- See Remarks
- Tile
- Wood
Foundation Details
- Raised
Garage Spaces
- 0.00
Heating
- Central
- Forced Air
- See Remarks
High School
- ELCAM
Highschool
- El Camino
Interior Features
- Built-in Features
- Ceiling Fan(s)
- Copper Plumbing Full
- Crown Molding
- Open Floorplan
- Pantry
- Recessed Lighting
- Storage
- Vacuum Central
Laundry Features
- Gas Dryer Hookup
- Individual Room
Levels
- One
Living Area Source
- Assessor
Lockboxtype
- None
- Call Listing Office
- See Remarks
- Seller Providing Access
Lot Features
- 0-1 Unit/Acre
- Back Yard
- Front Yard
- Level with Street
- Lot 6500-9999
- Near Public Transit
- Sprinkler System
Middle School
- HALE
Middleorjuniorschool
- Hale
Parcel Number
- 2042015017
Parking Features
- Built-In Storage
- Carport
- Attached Carport
- Covered
- Driveway
- Paved
- Gated
- Private
- RV Potential
- See Remarks
Patio And Porch Features
- Covered
- Patio Open
- Screened
- See Remarks
- Tile
- Wood
Pool Features
- Private
- Filtered
- In Ground
- Permits
- See Remarks
Postalcodeplus4
- 6112
Property Type
- Single Family Residence
Property Condition
- Turnkey
Road Frontage Type
- City Street
Road Surface Type
- Paved
Roof
- Composition
School District
- Los Angeles Unified
Security Features
- Security System
- Smoke Detector(s)
Sewer
- Public Sewer
Spa Features
- Heated
- In Ground
Utilities
- Electricity Available
- Natural Gas Connected
- See Remarks
- Sewer Connected
- Water Connected
View
- Pool
Views
- 31
Water Source
- Public
- See Remarks
Window Features
- Double Pane Windows
- Insulated Windows
- Roller Shields
- Skylight(s)
Year Built
- 1954
Year Built Source
- Assessor
Zoning
- LAR1

