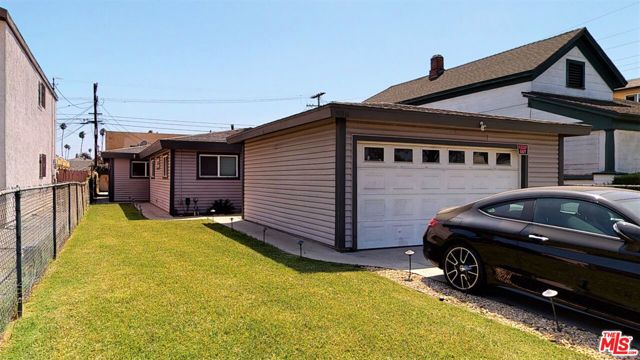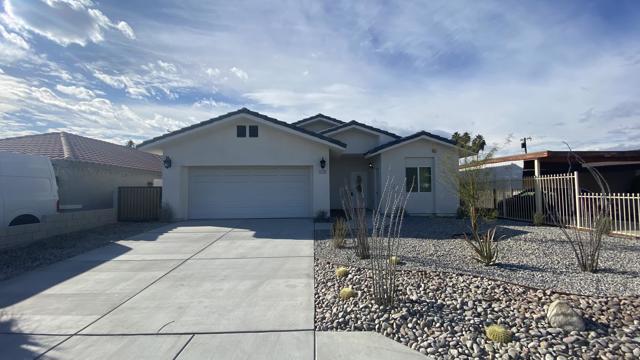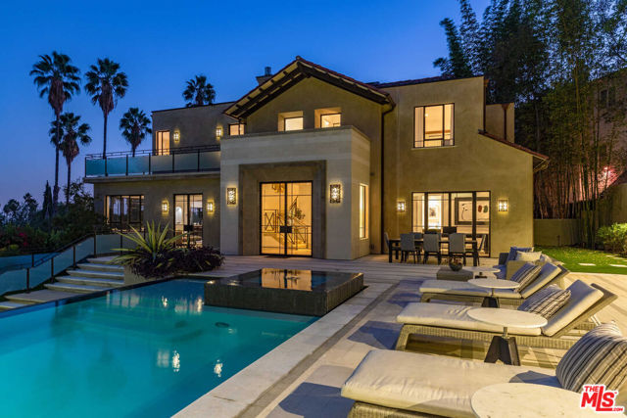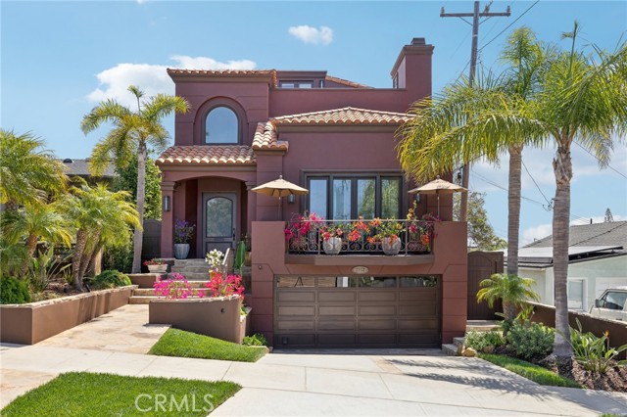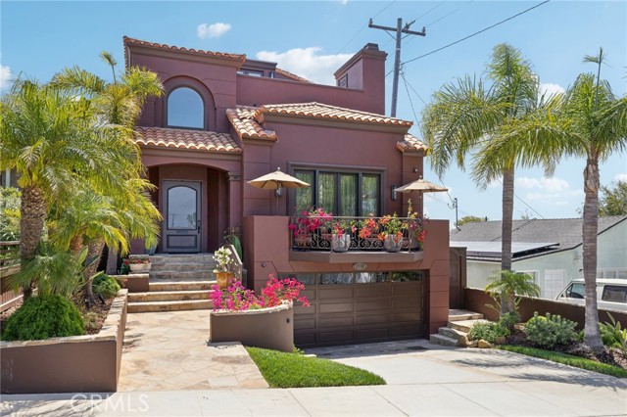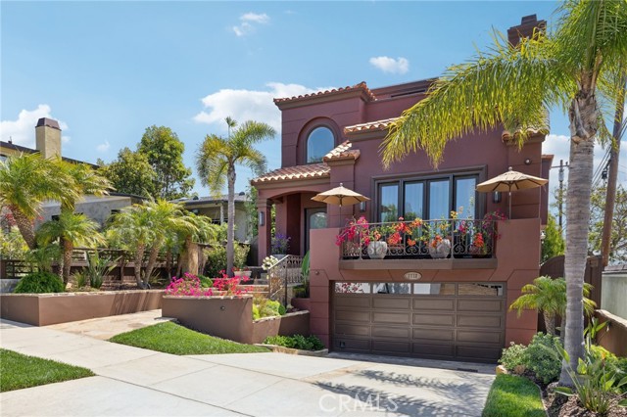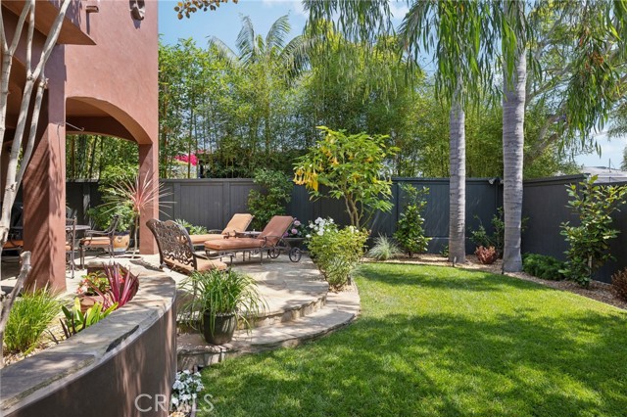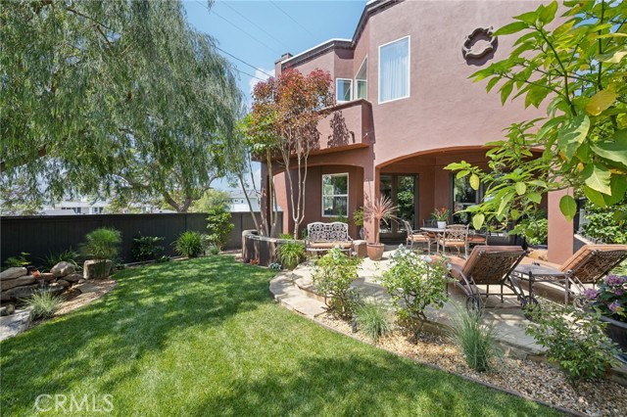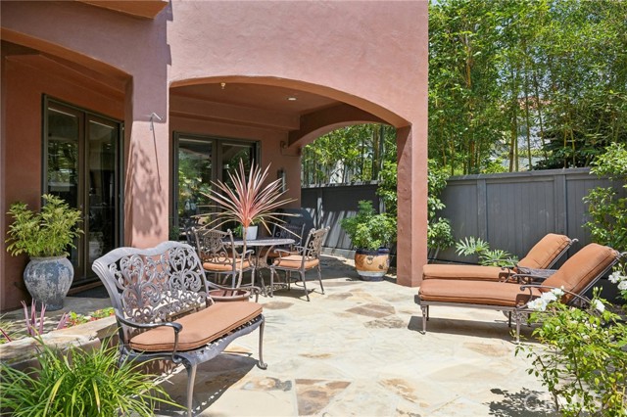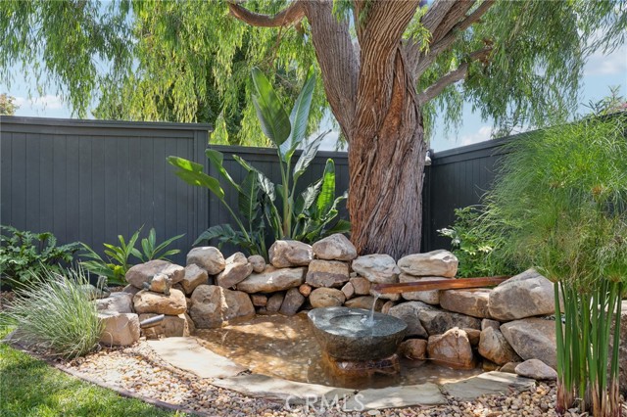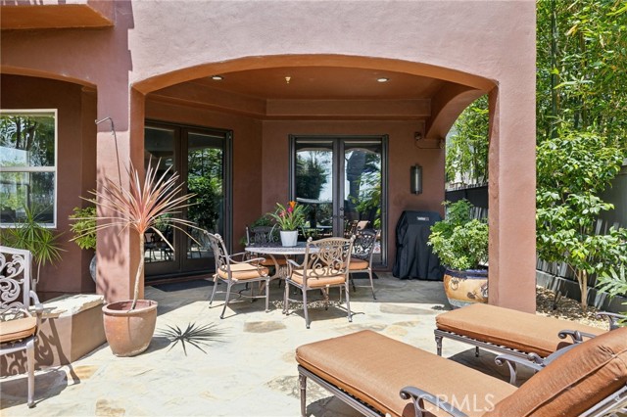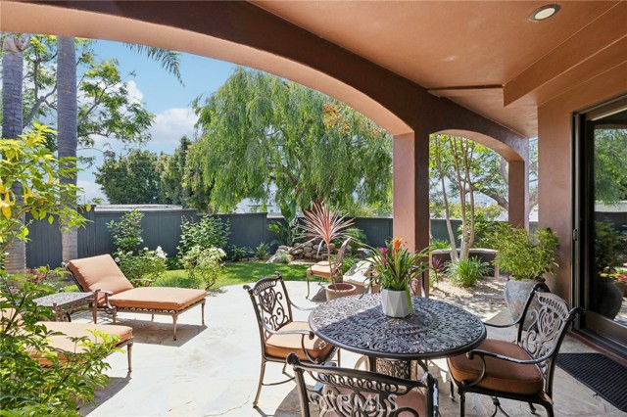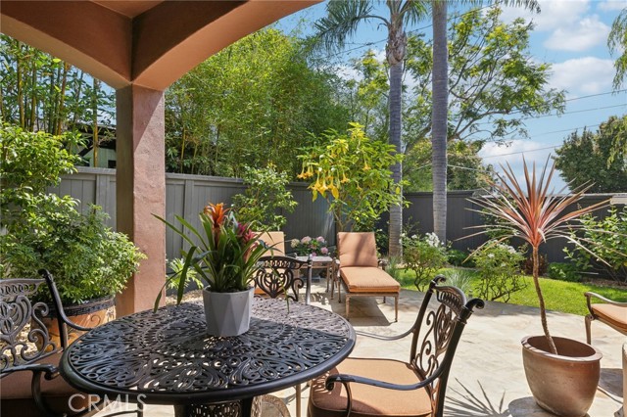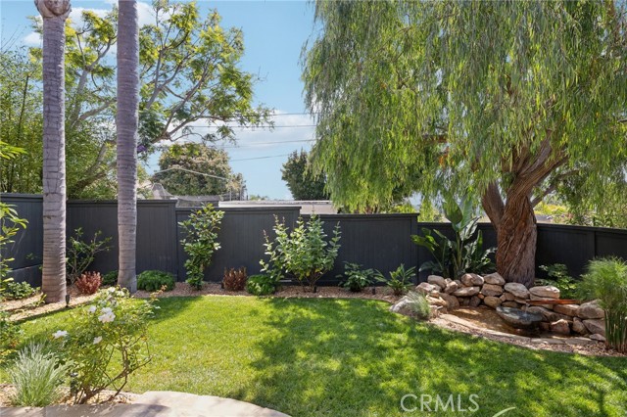1112 Ynez Avenue, Redondo Beach, CA 90277
Contact Silva Babaian
Schedule A Showing
Request more information
- MLS#: PW24145624 ( Single Family Residence )
- Street Address: 1112 Ynez Avenue
- Viewed: 32
- Price: $3,750,000
- Price sqft: $961
- Waterfront: No
- Year Built: 1996
- Bldg sqft: 3901
- Bedrooms: 5
- Total Baths: 3
- Full Baths: 2
- 1/2 Baths: 1
- Garage / Parking Spaces: 6
- Days On Market: 266
- Additional Information
- County: LOS ANGELES
- City: Redondo Beach
- Zipcode: 90277
- District: Redondo Unified
- Provided by: Redfin Corporation
- Contact: Costanza Costanza

- DMCA Notice
-
DescriptionWelcome to the "Avenues" in Redondo Beach. This 5 bedroom home has been impeccably designed and updated. Enter to soaring two story ceilings, gorgeous travertine and dark walnut hardwood flooring, a grand elevated living room with a stone fireplace, and the home's first of three balconies. The fine dining room features an exquisite chandelier and is artfully open to the formal entry and under staircase reading nook. Entertain in the chef's open kitchen with its stylish stone counters and mosaic backsplash, built in Sub Zero refrigerator, built in Sub Zero wine refrigerator, built in Meile espresso machine, double stainless oven, and an impressive island with a sink and bar seating. Open to the kitchen is an expansive family room with a second fireplace, an adjacent dining nook, and two sets of double glass doors leading to the tranquil and serene backyard. Upstairs, the luxurious primary suite does not disappoint, with its own private balcony deck to enjoy your morning coffee and the property's third fireplace this one being double sided, adjoining the bedroom to the spa like primary bath. The primary suite feels like a home within a home. Enjoy the ocean view from the third floor balcony or host a private barbecue in the beautifully landscaped backyard oasis. Warm yet sophisticated, the home features high end custom dcor throughout and space for all your needs, including a home office, a downstairs bedroom suite, and an unbeatable Redondo Beach location. Homes like this aren't on the market often or for very long don't miss this unique opportunity!
Property Location and Similar Properties
Features
Appliances
- Built-In Range
- Convection Oven
- Dishwasher
- Double Oven
- Electric Oven
- Freezer
- Disposal
- Gas Range
- Gas Cooktop
- Gas Water Heater
- Hot Water Circulator
- Ice Maker
- Instant Hot Water
- Microwave
- Refrigerator
- Self Cleaning Oven
- Tankless Water Heater
- Water Line to Refrigerator
Assessments
- Special Assessments
Association Fee
- 0.00
Commoninterest
- None
Common Walls
- No Common Walls
Cooling
- Central Air
- Wall/Window Unit(s)
Country
- US
Days On Market
- 74
Entry Location
- front door
Fencing
- Wood
Fireplace Features
- Bath
- Family Room
- Living Room
- Primary Bedroom
- Gas
- Gas Starter
- Great Room
- Raised Hearth
- See Through
- Two Way
Flooring
- Stone
- Wood
Garage Spaces
- 3.00
Heating
- Central
- Fireplace(s)
Interior Features
- 2 Staircases
- Balcony
- Built-in Features
- Cathedral Ceiling(s)
- Ceiling Fan(s)
- Coffered Ceiling(s)
- Copper Plumbing Partial
- Crown Molding
- Granite Counters
- High Ceilings
- In-Law Floorplan
- Living Room Balcony
- Living Room Deck Attached
- Open Floorplan
- Recessed Lighting
- Stone Counters
- Storage
- Sump Pump
- Two Story Ceilings
- Vacuum Central
- Wired for Sound
Laundry Features
- Gas Dryer Hookup
- Individual Room
- Inside
- Upper Level
Levels
- Three Or More
Living Area Source
- Assessor
Lockboxtype
- Supra
Lot Features
- Back Yard
- Landscaped
- Lawn
Parcel Number
- 7509021015
Parking Features
- Built-In Storage
- Direct Garage Access
- Driveway
- Concrete
- Driveway Down Slope From Street
- Garage
- Garage Faces Front
- Garage - Single Door
- Garage Door Opener
- Private
- Side by Side
- Tandem Garage
Pool Features
- None
Postalcodeplus4
- 4913
Property Type
- Single Family Residence
Roof
- Flat
- Spanish Tile
School District
- Redondo Unified
Sewer
- Public Sewer
Uncovered Spaces
- 3.00
View
- City Lights
- Hills
- Ocean
- Panoramic
- Water
Views
- 32
Virtual Tour Url
- https://my.matterport.com/show/?m=xH5cTsRZMhX&mls=1
Water Source
- Public
Year Built
- 1996
Year Built Source
- Assessor
Zoning
- RBR-1

