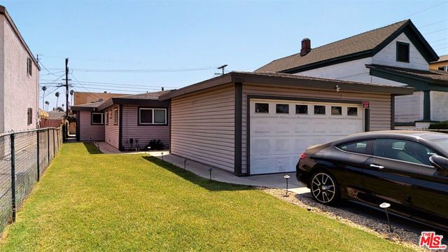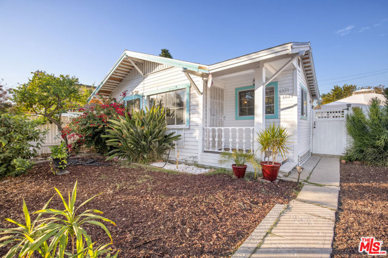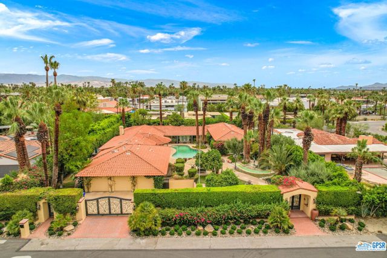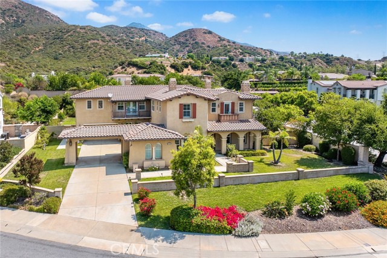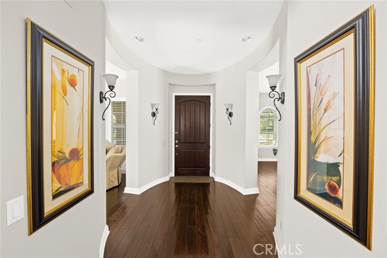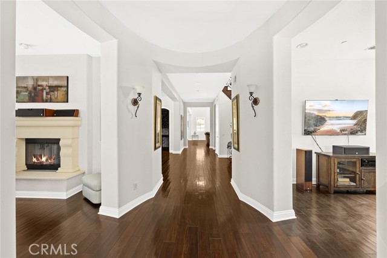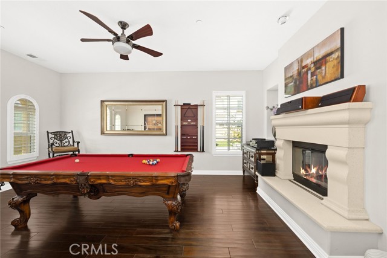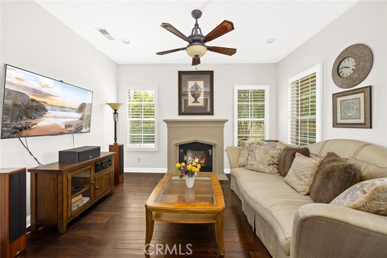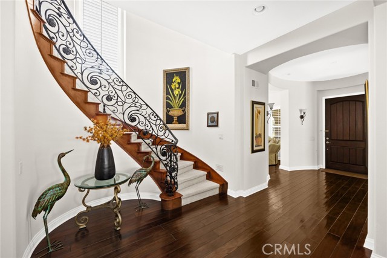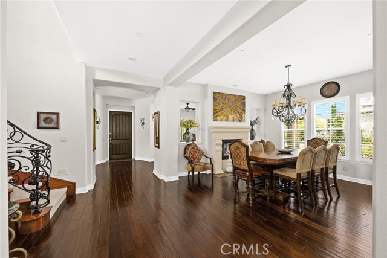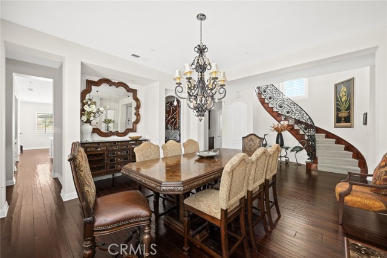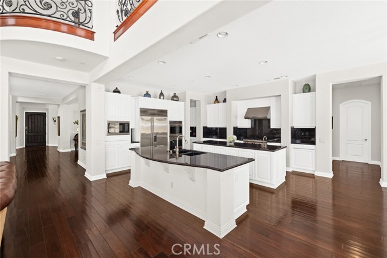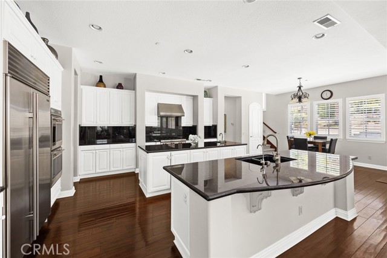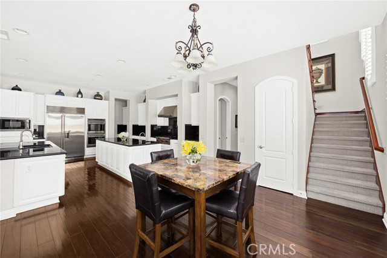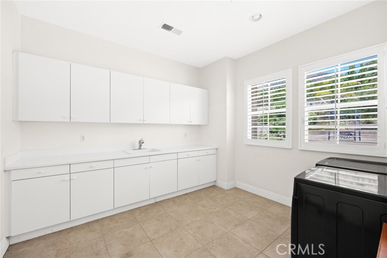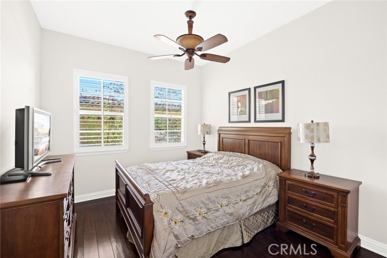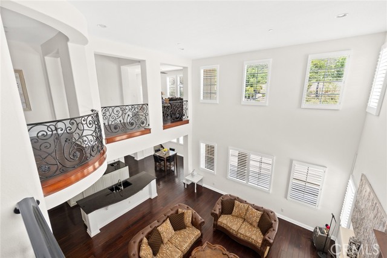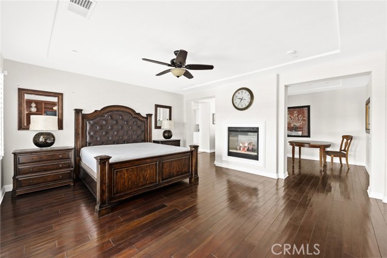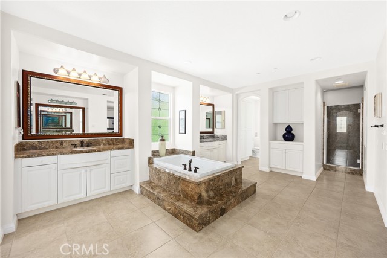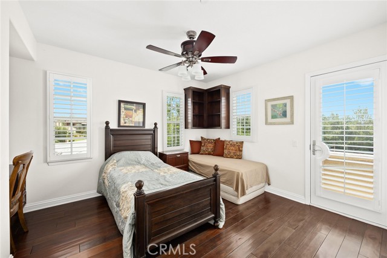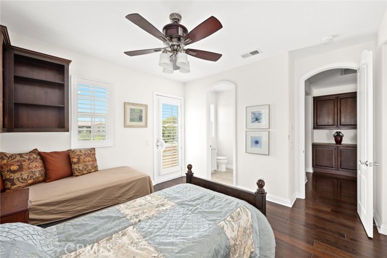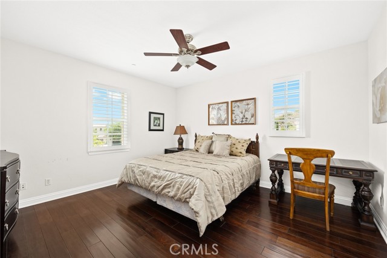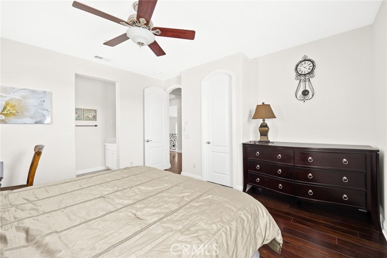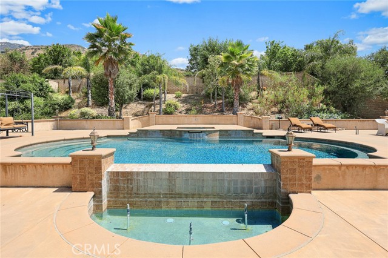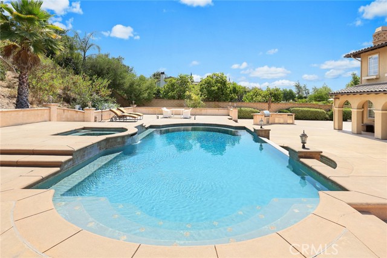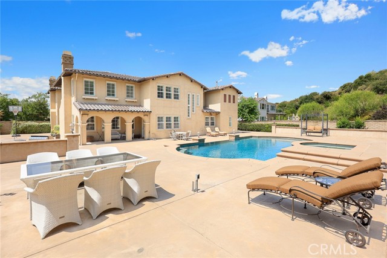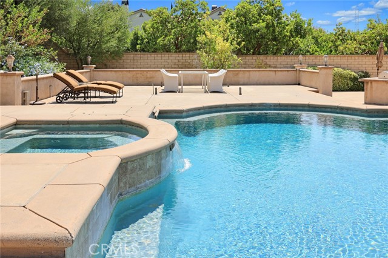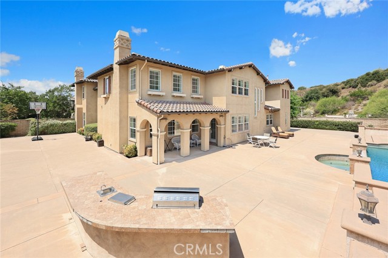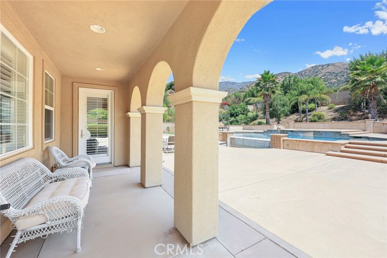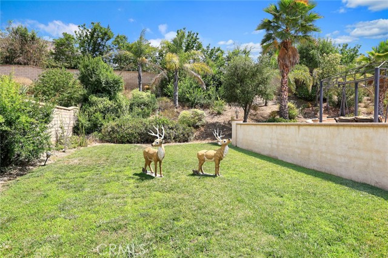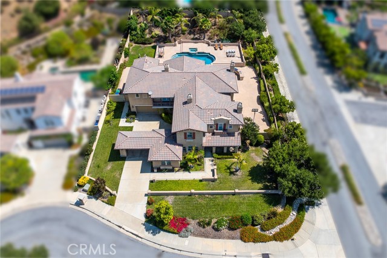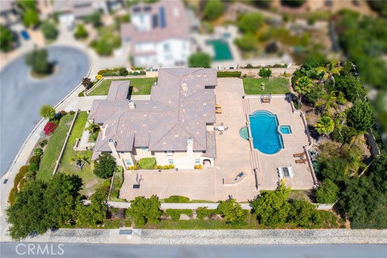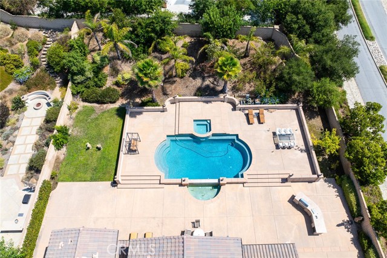4448 St Cloud, Claremont, CA 91711
Contact Silva Babaian
Schedule A Showing
Request more information
- MLS#: WS24147256 ( Single Family Residence )
- Street Address: 4448 St Cloud
- Viewed: 37
- Price: $2,680,000
- Price sqft: $476
- Waterfront: No
- Year Built: 2006
- Bldg sqft: 5629
- Bedrooms: 5
- Total Baths: 6
- Full Baths: 5
- 1/2 Baths: 1
- Garage / Parking Spaces: 4
- Days On Market: 267
- Additional Information
- County: LOS ANGELES
- City: Claremont
- Zipcode: 91711
- District: Claremont Unified
- Provided by: RE/MAX PREMIER/ARCADIA
- Contact: CONNIE CONNIE

- DMCA Notice
-
DescriptionThis beautiful 5 bedroom, 5.5 bathroom home is located in the prestigious Stone Canyon in North Claremont. Inside, the residence features a spacious living room, an office, and an elegant formal dining room. It boasts a spacious family room with soaring two story ceilings and expansive windows, seamlessly connecting to the double island gourmet kitchen equipped with gleaming stainless steel appliances, a spacious breakfast area, overlooking the beautiful garden and pool. There is a ground floor bedroom with an attached bath, a powder room, and a huge laundry room. The second floor features an oversized master bedroom and bathroom with a fireplace and a retreat area. The other three guest bedrooms all have their own bathrooms. Wood floors and window shutters are featured throughout the entire house, complemented by four fireplaces. Four attached car garages. The backyard includes a basketball court, swimming pool, and built in BBQ perfect for entertaining family and friends. Wilderness walking trails and parks are nearby. The property is also conveniently close to the Webb Private School, shopping center, Claremont Village and Claremont Colleges.
Property Location and Similar Properties
Features
Appliances
- 6 Burner Stove
- Dishwasher
- Double Oven
Assessments
- Unknown
Association Amenities
- Other
Association Fee
- 255.00
Association Fee Frequency
- Monthly
Commoninterest
- Planned Development
Common Walls
- No Common Walls
Cooling
- Central Air
Country
- US
Days On Market
- 248
Entry Location
- ground
Fireplace Features
- Family Room
- Living Room
Flooring
- Wood
Garage Spaces
- 4.00
Heating
- Central
Laundry Features
- Individual Room
Levels
- Two
Living Area Source
- Assessor
Lockboxtype
- See Remarks
Lot Features
- Lot 20000-39999 Sqft
Parcel Number
- 8673041007
Pool Features
- Private
Postalcodeplus4
- 8327
Property Type
- Single Family Residence
School District
- Claremont Unified
Sewer
- Public Sewer
View
- Mountain(s)
Views
- 37
Water Source
- Private
Year Built
- 2006
Year Built Source
- Public Records
Zoning
- LCCI

