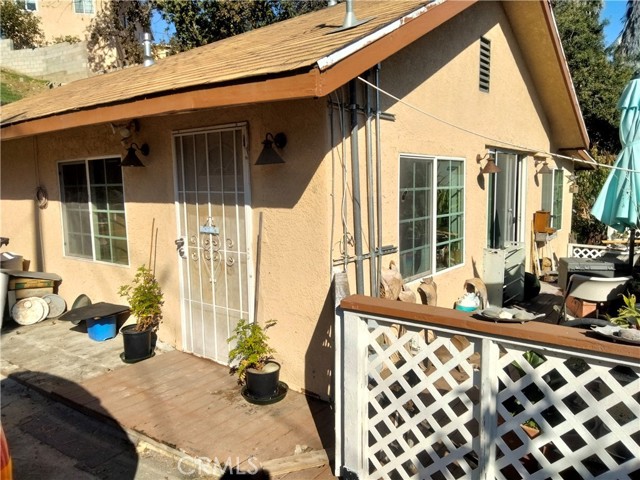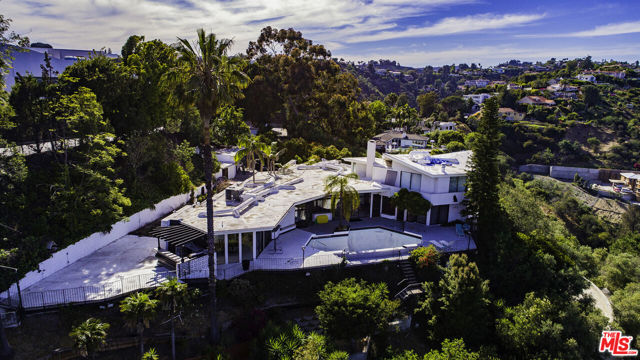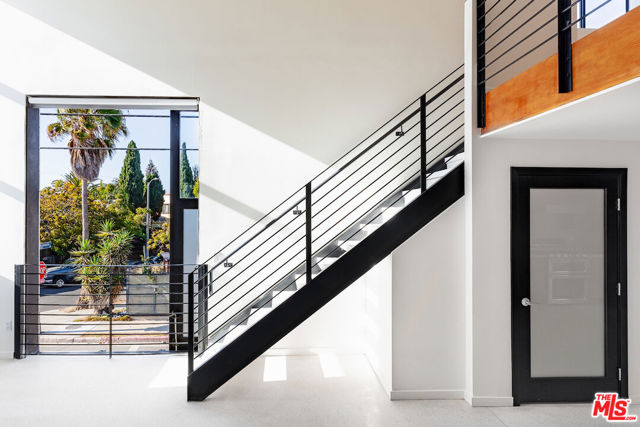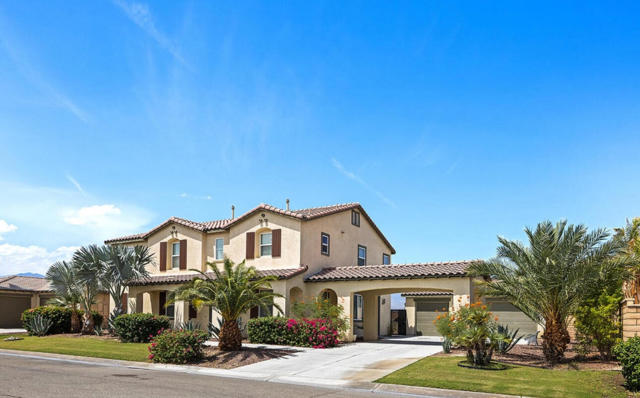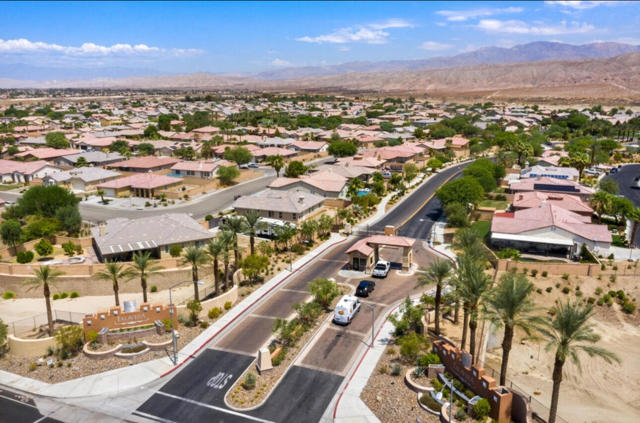37769 Thurne Street, Indio, CA 92203
Contact Silva Babaian
Schedule A Showing
Request more information
- MLS#: 219114204DA ( Single Family Residence )
- Street Address: 37769 Thurne Street
- Viewed: 8
- Price: $750,000
- Price sqft: $212
- Waterfront: No
- Year Built: 2007
- Bldg sqft: 3536
- Bedrooms: 5
- Total Baths: 3
- Full Baths: 3
- Garage / Parking Spaces: 3
- Days On Market: 259
- Additional Information
- County: RIVERSIDE
- City: Indio
- Zipcode: 92203
- Subdivision: Talavera
- Provided by: HomeSmart
- Contact: Angela Angela

- DMCA Notice
-
DescriptionBack on the Market! Buyer did not perform! Amazing opportunity to live in This home that features 5 bedrooms plus an office that can be easily converted into a 6th bedroom, along with 3 full baths. Open floorplan concept provides a spacious living room that seamlessly flows into the dream gourmet kitchen, making it perfect for modern living and entertaining. The kitchen is a chef's delight, boasting stainless steel appliances, plenty of cabinets for storage and beautiful countertops. The stunning center island with waterfall edges is ideal for gathering family and friends. Upstairs, you'll find a large loft and a convenient, spacious laundry room. The master suite is a true retreat with a private bathroom, separate glass shower, large soaking tub, dual sink vanity cabinets and counters, and an oversized walk in closet. The home has tile throughout and carpet in the bedrooms. The expansive backyard is an entertainer's paradise, featuring a 15 foot built in BBQ with kegerator and a gas fire pit, perfect for relaxing and hosting guests. Additional highlights include a three car detached garage with built in shelves for ample storage. Don't miss the opportunity to make this home your own!
Property Location and Similar Properties
Features
Assessments
- CFD/Mello-Roos
Association Amenities
- Picnic Area
- Playground
Association Fee
- 187.00
Association Fee Frequency
- Monthly
Carport Spaces
- 0.00
Cooling
- Central Air
- None
Country
- US
Fireplace Features
- Living Room
Flooring
- Tile
Garage Spaces
- 3.00
Heating
- Central
- Fireplace(s)
Levels
- Two
Living Area Source
- Assessor
Lockboxtype
- Combo
Lot Features
- Sprinkler System
- Planned Unit Development
Parcel Number
- 750440031
Parking Features
- Driveway
Property Type
- Single Family Residence
Security Features
- 24 Hour Security
- Gated Community
Subdivision Name Other
- Talavera
Uncovered Spaces
- 0.00
View
- Mountain(s)
Year Built
- 2007
Year Built Source
- Assessor

