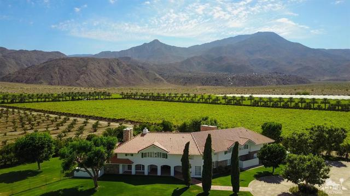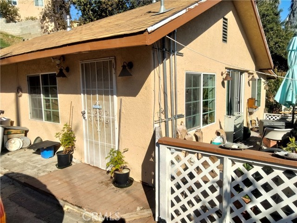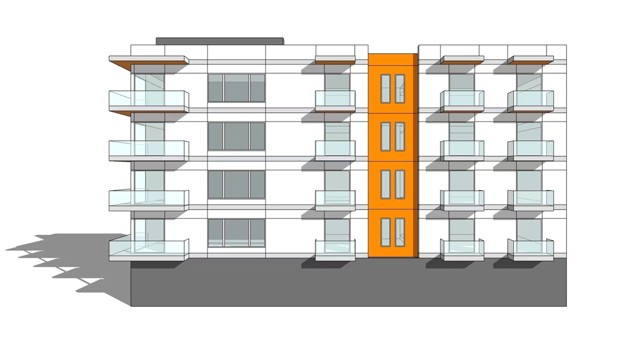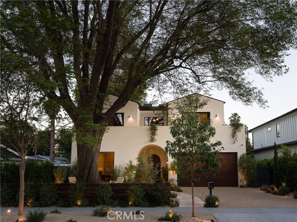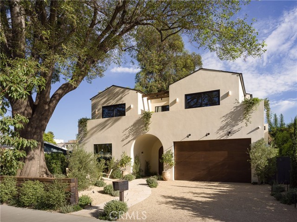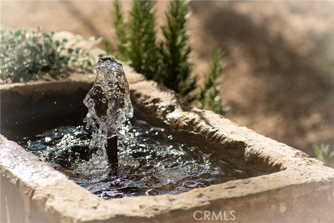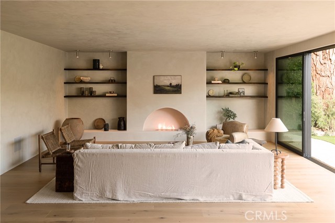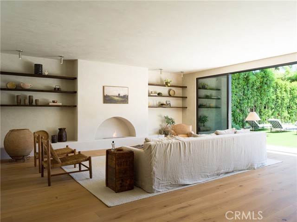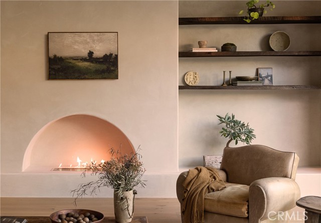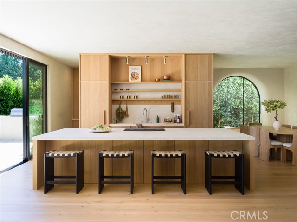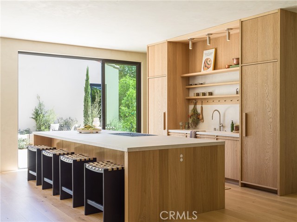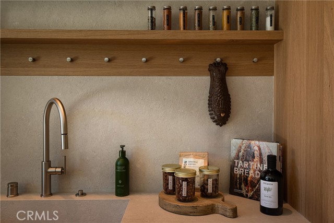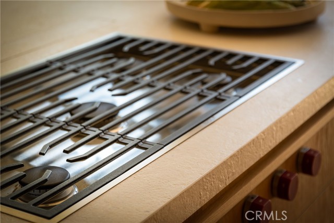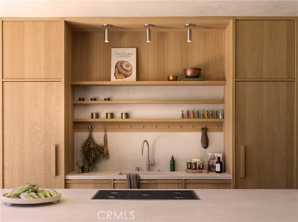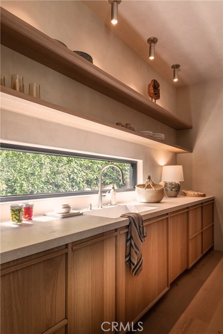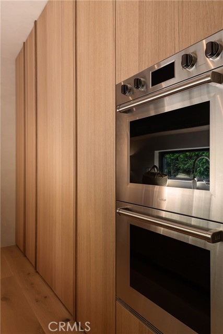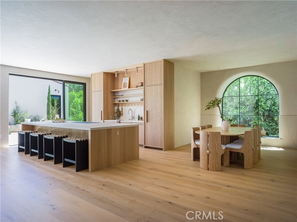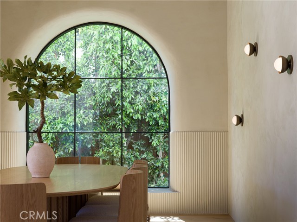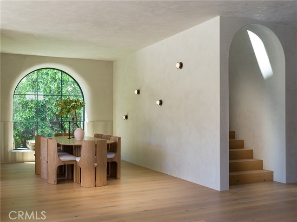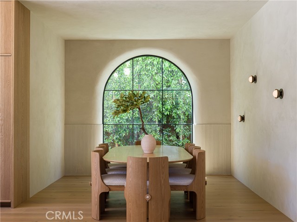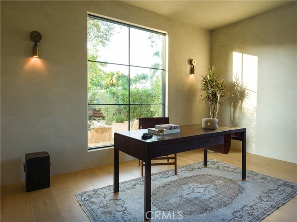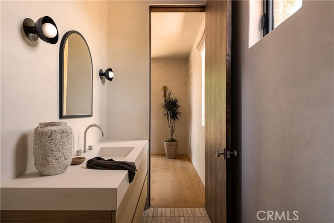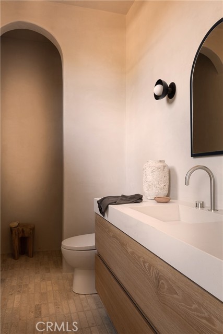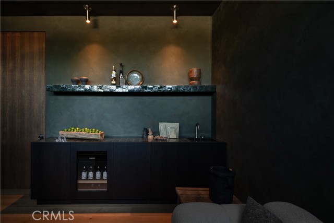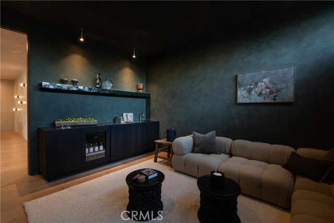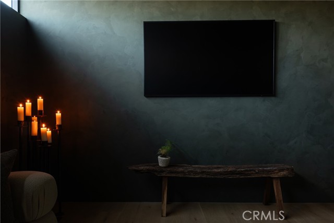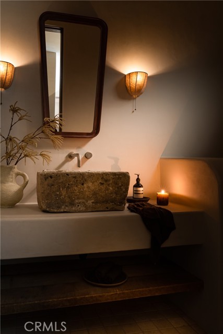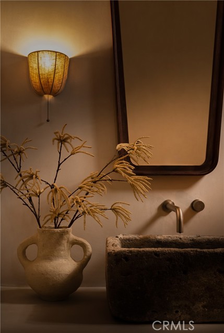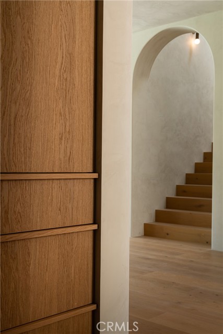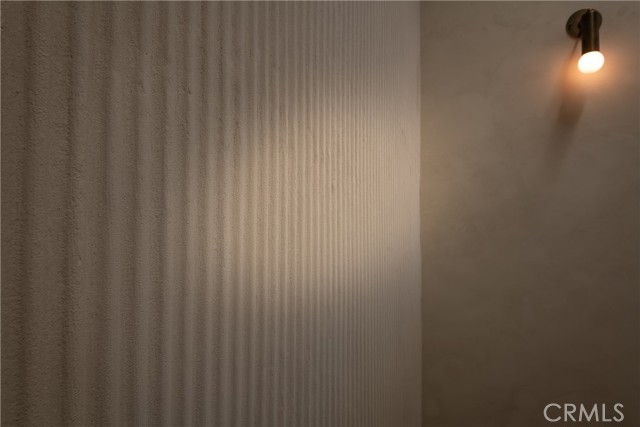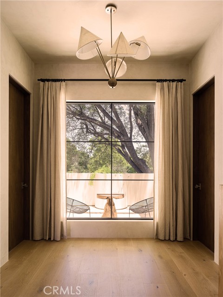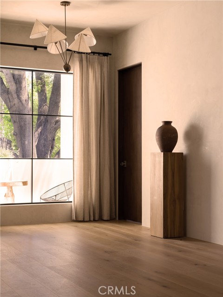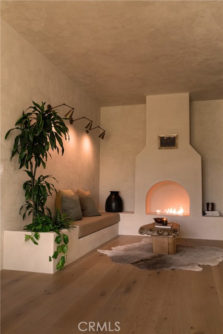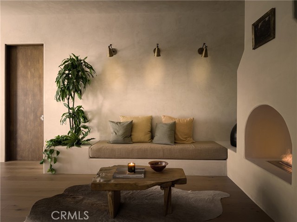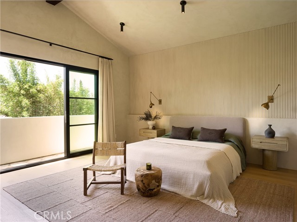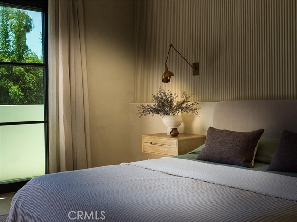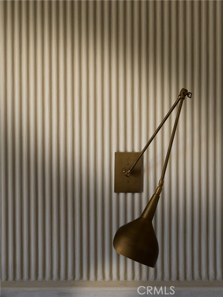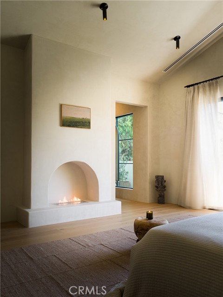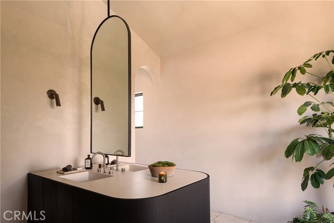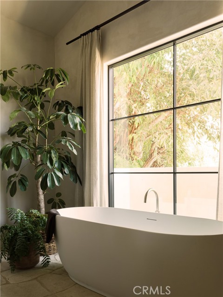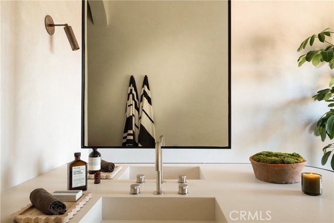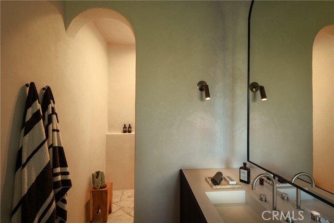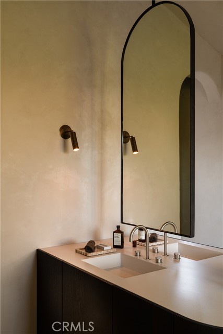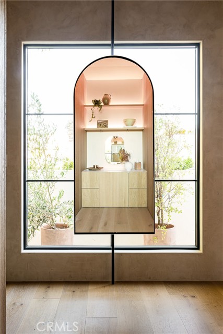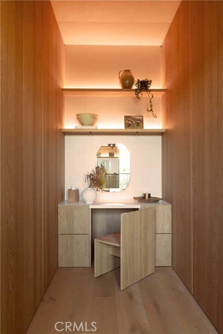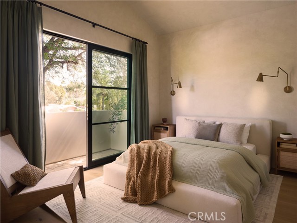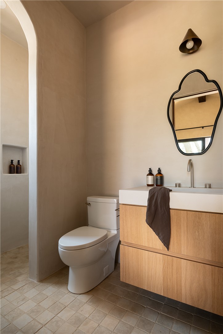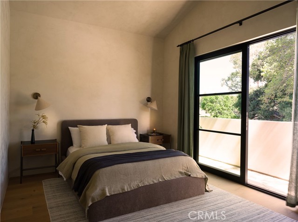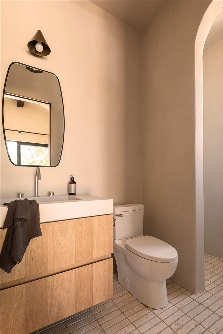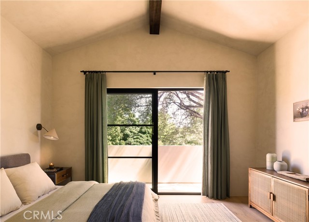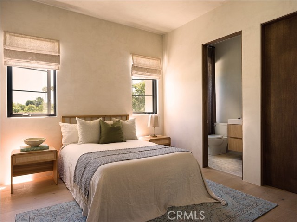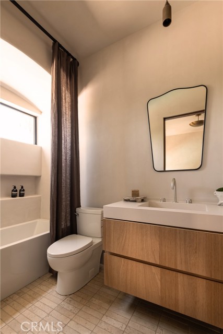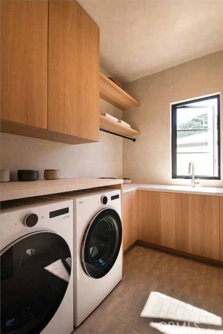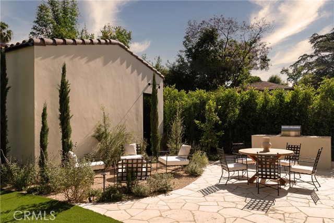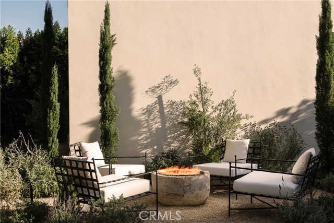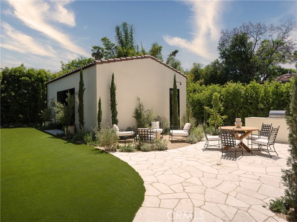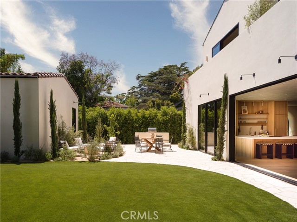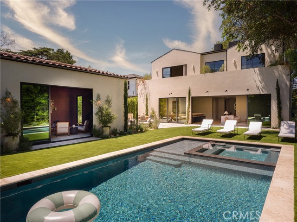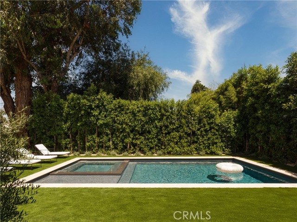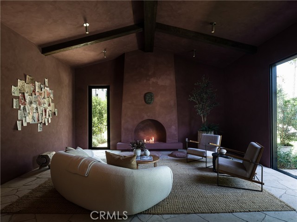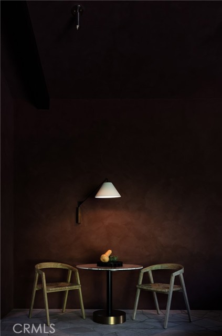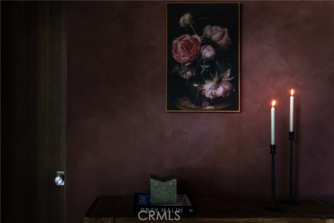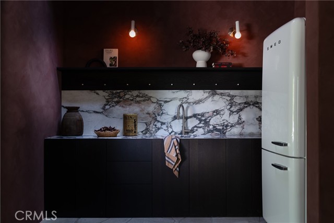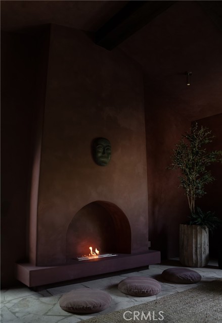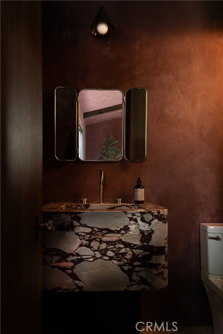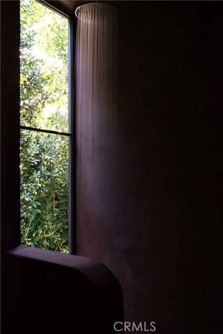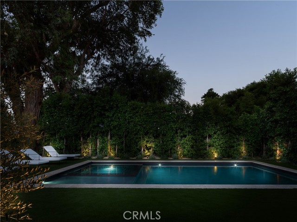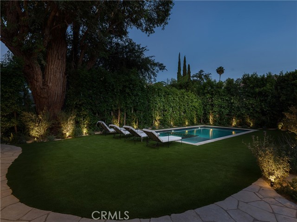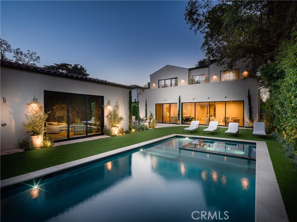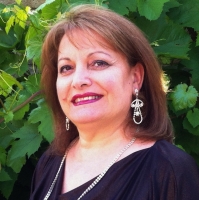11560 La Maida Street, Valley Village, CA 91601
Contact Silva Babaian
Schedule A Showing
Request more information
- MLS#: GD24138730 ( Single Family Residence )
- Street Address: 11560 La Maida Street
- Viewed: 14
- Price: $4,750,000
- Price sqft: $871
- Waterfront: Yes
- Wateraccess: Yes
- Year Built: 2024
- Bldg sqft: 5452
- Bedrooms: 5
- Total Baths: 7
- Full Baths: 6
- 1/2 Baths: 1
- Garage / Parking Spaces: 2
- Days On Market: 213
- Additional Information
- County: LOS ANGELES
- City: Valley Village
- Zipcode: 91601
- District: Los Angeles Unified
- Elementary School: COLFAX
- Provided by: The Agency - Studio City
- Contact: Levon Levon

- DMCA Notice
-
DescriptionWelcome to Villa La Maida, an enchanting modern Tuscan home in the heart of Valley Village. This new construction by SLS Properties boasts over 5,400 sq. ft. of sophisticated living and exceptional artistry. Step through the grand entrance to find lime plaster walls, natural stone accents, arched doorways and windows, and high ceilings. This home immediately creates an ambiance of refined serenity. This expansive haven features 5 luxurious bedrooms, 6.5 half baths, a movie theater, and a stunningly designed detached ADU. The heart of Villa La Maida is its whimsical chef's kitchen, adorned with custom wood cabinetry, a sprawling porcelain top island, and Wolf appliances. Sliding glass doors open to a sun kissed flagstone patio, perfect for al fresco dining amidst lush greenery. The primary bedroom features vaulted ceilings, fluted accent walls, and a beautifully curved fireplace, exuding timeless sophistication. The primary bathroom showcases a unique dual sided round vanity, complemented by a floating mirror and an elegant standalone tub, making this bathroom a true masterpiece of design. Outside, the grounds are a verdant wonderland with manicured lawns, mature trees, and absolute privacy. This serene oasis includes a pool, spa, outdoor shower and delightful barbecue area, perfect for year round gatherings. Located within the highly coveted Colfax Charter School District and minutes from Valley Village Park, Villa La Maida is more than a home; its a magical escape into elegance and tranquility.
Property Location and Similar Properties
Features
Appliances
- Barbecue
- Dishwasher
- Freezer
- Refrigerator
Architectural Style
- Custom Built
Assessments
- None
Association Fee
- 0.00
Commoninterest
- None
Common Walls
- 1 Common Wall
Construction Materials
- Drywall Walls
- Flagstone
- Glass
- Other
- Plaster
- Stone
Cooling
- Central Air
Country
- US
Days On Market
- 90
Door Features
- Sliding Doors
Eating Area
- Breakfast Counter / Bar
- In Living Room
Elementary School
- COLFAX
Elementaryschool
- Colfax
Entry Location
- Front Door
Fencing
- New Condition
- Privacy
- Wood
- Wrought Iron
Fireplace Features
- Bonus Room
- Living Room
- Primary Bedroom
Flooring
- Wood
Foundation Details
- Slab
Garage Spaces
- 2.00
Heating
- Central
- Fireplace(s)
Interior Features
- Balcony
- Bar
- Beamed Ceilings
- Built-in Features
- High Ceilings
- In-Law Floorplan
- Open Floorplan
- Pantry
- Recessed Lighting
- Tile Counters
- Wired for Data
- Wired for Sound
Laundry Features
- Dryer Included
- Inside
- Upper Level
- Washer Included
Levels
- Two
Lockboxtype
- None
- See Remarks
Lot Features
- 0-1 Unit/Acre
- Back Yard
- Front Yard
- Garden
- Lawn
- Level with Street
- Park Nearby
Parcel Number
- 2354011027
Parking Features
- Driveway
- Driveway - Combination
- Gravel
- Paved
- Garage
- Garage Door Opener
- Gated
- Oversized
- Parking Space
- Private
Patio And Porch Features
- Covered
- Patio
- Front Porch
- Rear Porch
Pool Features
- Private
- Heated
- In Ground
Postalcodeplus4
- 4325
Property Type
- Single Family Residence
Property Condition
- Turnkey
Road Frontage Type
- City Street
Road Surface Type
- Paved
School District
- Los Angeles Unified
Security Features
- Carbon Monoxide Detector(s)
- Fire and Smoke Detection System
- Security Lights
- Security System
- Smoke Detector(s)
- Wired for Alarm System
Sewer
- Public Sewer
Spa Features
- Private
- Heated
- In Ground
Subdivision Name Other
- Colfax Charter
View
- Courtyard
- Neighborhood
- Pool
- Valley
Views
- 14
Virtual Tour Url
- https://vimeo.com/980178440
Water Source
- Public
Year Built
- 2024
Year Built Source
- Assessor
Zoning
- LAR1

