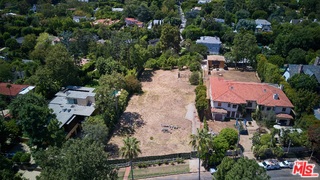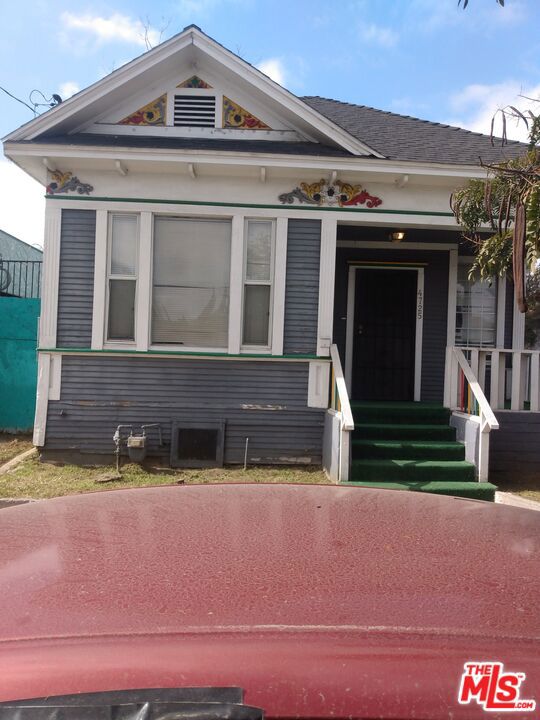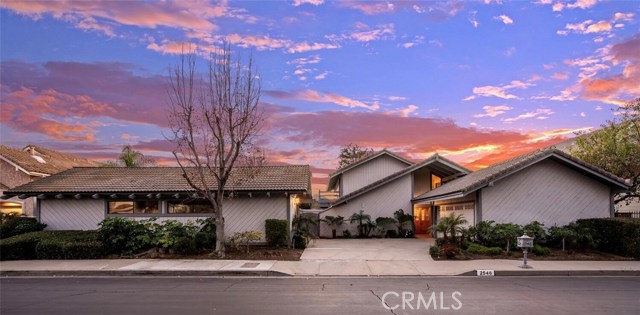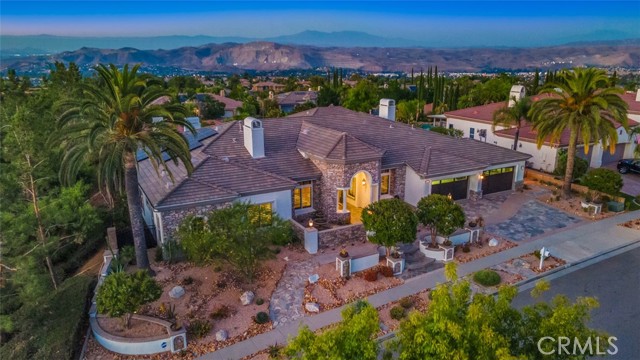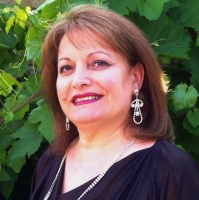1631 Zurita Circle, Corona, CA 92881
Contact Silva Babaian
Schedule A Showing
Request more information
- MLS#: IG24129757 ( Single Family Residence )
- Street Address: 1631 Zurita Circle
- Viewed: 32
- Price: $3,179,000
- Price sqft: $539
- Waterfront: No
- Year Built: 2003
- Bldg sqft: 5900
- Bedrooms: 6
- Total Baths: 7
- Full Baths: 4
- 1/2 Baths: 3
- Garage / Parking Spaces: 9
- Days On Market: 270
- Additional Information
- County: RIVERSIDE
- City: Corona
- Zipcode: 92881
- Subdivision: Other (othr)
- District: Corona Norco Unified
- Provided by: Realty World Main Street
- Contact: Robert Robert

- DMCA Notice
-
DescriptionHuge Price Reduction!!!*See our VIRTUAL TOUR***Inland Empires Premiere Single Story Estate By "Amberhill"***Nearly 6,000 sq. ft. on over 1/2 acre Completely Fenced, *Corner, View Lot." Includes Separate Casita and a Paid Off 50 Panel Solar System; in one of the most desired communities in Chase Ranch. As one enters the home, one experiences the exhilarating feeling that they are witnessing perfection for the very first time. Whether you're formally entertaining or having to do business at the highest level, this 5 (optional 6) bedroom 4 full and 3 half bath estate will provide what you are looking for. The Kitchen is laid out in a fashion suited for a Chef with custom "White Oak" Cabinetry a elegant mix of "Cafe" and "Thor" appliances down to the Marble Countertops which adjoins to a ballroom sized Great room with Coffee/Wine Bar with its own sink and refrigerator. The Master Suite offers a retreat with fireplace, custom cabinetry and Private access to the rear yard. Now, one enters the place one may never want to leave; the oversized custom dream closet and Master Bath, complete with Marble Counters, Travertine oversized Jacuzzi Tub and Walk In Shower. The remaining bedrooms are all oversized, and offer their own upgraded bathrooms and closet areas. There are two other elegant fireplaces each uniquely designed to accent the rooms they are situated in. One may access the rear yard from several points throughout the main residence. The Resort Style Back Yard is astounding and offers a massive pool and spa, 9 water features, plenty of areas for sun bathing, including a outdoor fireplace and conversation area. The Casita rests at the rear of the property and is currently used as a fitness facility with its own private 1/2 bath. The Covered Outdoor Kitchen off the Casita is perfect for entertaining with its own entertainment center. The city lights view sums up our verbal description with a reminder to see our professional photo gallery and "VIRTUAL TOUR." For more details, see the supplemental attachments for this magnificent estate.
Property Location and Similar Properties
Features
Appliances
- 6 Burner Stove
- Built-In Range
- Dishwasher
- Double Oven
- Disposal
- Microwave
- Refrigerator
- Water Heater Central
- Water Line to Refrigerator
Architectural Style
- Contemporary
Assessments
- Special Assessments
Association Amenities
- Maintenance Grounds
Association Fee
- 70.00
Association Fee Frequency
- Monthly
Commoninterest
- None
Common Walls
- No Common Walls
Construction Materials
- Stucco
Cooling
- Central Air
- Dual
Country
- US
Days On Market
- 61
Direction Faces
- South
Door Features
- French Doors
- Mirror Closet Door(s)
Eating Area
- Breakfast Counter / Bar
- Family Kitchen
- Dining Room
- Separated
Electric
- Photovoltaics Seller Owned
Entry Location
- Front
Exclusions
- Interior Televisions
Fencing
- Block
- Wrought Iron
Fireplace Features
- Living Room
- Primary Retreat
- Outside
- Gas
- Great Room
Flooring
- Carpet
- See Remarks
Foundation Details
- Slab
Garage Spaces
- 4.00
Heating
- Central
- Fireplace(s)
- Natural Gas
Inclusions
- Kitchen
- wet bar wine refrigerator and Laundry Room Refrigerators
- LG Washer and Dryer on pedestals
- 50 panel Solar System
Interior Features
- Ceiling Fan(s)
- Copper Plumbing Full
- Pantry
- Stone Counters
- Wired for Data
Laundry Features
- Gas Dryer Hookup
- Individual Room
- Washer Hookup
Levels
- One
Living Area Source
- Estimated
Lockboxtype
- None
Lot Features
- Back Yard
- Corner Lot
- Cul-De-Sac
- Lot 20000-39999 Sqft
- Rectangular Lot
- Sprinkler System
- Sprinklers Drip System
- Sprinklers Timer
Other Structures
- Guest House Detached
- Two On A Lot
Parcel Number
- 116260011
Parking Features
- Direct Garage Access
- Driveway
- Garage
- Garage Faces Front
- Oversized
Patio And Porch Features
- Covered
- Patio
- Patio Open
- Stone
Pool Features
- Private
- Gunite
- Heated
- Gas Heat
- In Ground
- Pebble
- Permits
Postalcodeplus4
- 8809
Property Type
- Single Family Residence
Property Condition
- Termite Clearance
- Turnkey
Road Frontage Type
- City Street
Road Surface Type
- Paved
Roof
- Concrete
- Tile
School District
- Corona-Norco Unified
Security Features
- Carbon Monoxide Detector(s)
Sewer
- Public Sewer
Spa Features
- Heated
- In Ground
- Permits
Subdivision Name Other
- Chase Ranch
Uncovered Spaces
- 5.00
Utilities
- Cable Available
- Electricity Connected
- Natural Gas Connected
- Phone Available
- Sewer Connected
- Water Connected
View
- City Lights
- Mountain(s)
Views
- 32
Virtual Tour Url
- https://www.qwikvid.com/realestate/go/v1/mls/?idx=1O1T80sJ9xzqY6W7X7dylz2chIPfepL2
Water Source
- Public
Window Features
- Screens
- Shutters
- Tinted Windows
Year Built
- 2003
Year Built Source
- Assessor

