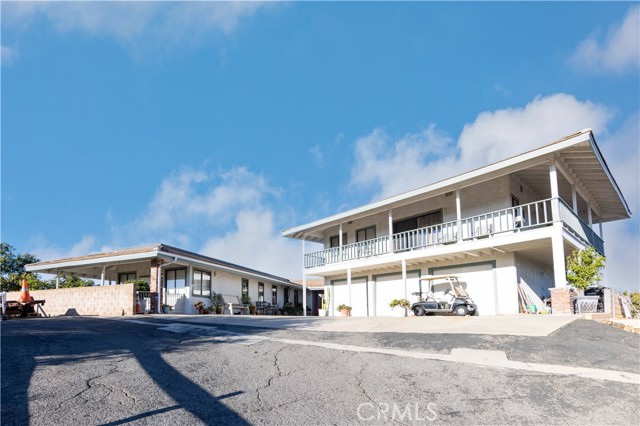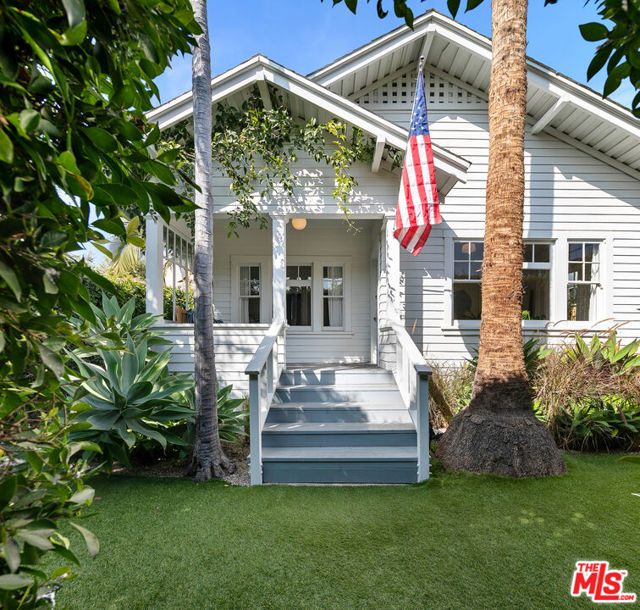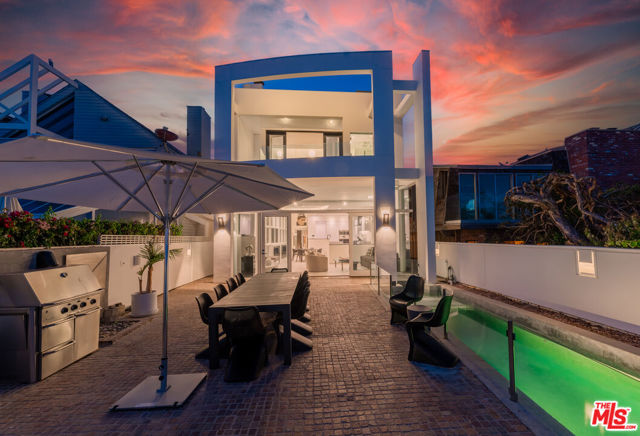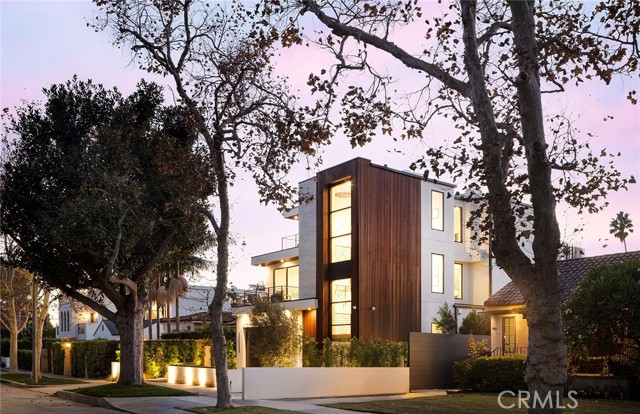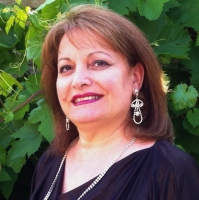419 Harper Avenue, Los Angeles, CA 90048
Contact Silva Babaian
Schedule A Showing
Request more information
- MLS#: GD24243598 ( Single Family Residence )
- Street Address: 419 Harper Avenue
- Viewed: 3
- Price: $6,179,000
- Price sqft: $1,032
- Waterfront: No
- Year Built: 2024
- Bldg sqft: 5989
- Bedrooms: 6
- Total Baths: 8
- Full Baths: 6
- 1/2 Baths: 2
- Garage / Parking Spaces: 4
- Days On Market: 120
- Additional Information
- County: LOS ANGELES
- City: Los Angeles
- Zipcode: 90048
- District: Los Angeles Unified
- Provided by: Arzuman Brothers
- Contact: Andrew Andrew

- DMCA Notice
-
DescriptionIntroducing The Harper Residence, a newly constructed modern marvel situated in the heart of Beverly Grove, designed and built by Arzuman Brothers. This 3 story contemporary gem redefines luxury living with its sleek design, open concept floor plan, and unparalleled attention to detail. Step into a world of sophistication where clean lines, expansive glass windows, and premium finishes converge to create a warm and inviting atmosphere. As you enter through the massive custom pivot door, youre immediately greeted by a splendid staircase and a stunning chandelier cascading dramatically from the third floor, setting the tone for the elegance that lies within. The main living area offers seamless indoor outdoor flow, with massive sliding glass doors that open to a beautifully landscaped backyard. A luxurious pool and spa, BBQ grill, and fire pit seating area provide a private retreat for relaxation or entertaining guests. The modern kitchen is a chefs dream, featuring minimalist cabinetry, built in Miele appliances with a coffee maker, Thermador Fridge/Freezer, and a large pantry designed for functionality and style. Boasting 6 en suite bedrooms and 8 bathrooms, every space is designed for comfort, convenience, and elegance. The Italian ceramic tiles and high end plumbing fixtures add an elevated touch of durability and luxury to every bathroom. The show stopping third floor entertainment level is the crown jewel of this home, featuring multiple seating areas, a fully equipped bar, a drop down theater screen with surround sound, and an en suite bedroom perfect for use as a gym or studio. The private rooftop deck, complete with a cozy gas fireplace, delivers breathtaking views of the Hollywood Hills, providing the perfect backdrop for unforgettable evenings and elevated entertaining. Designed with modern living in mind, The Harper Residence is a fully integrated smart home, offering seamless control of cameras, lighting, climate, music, and more from anywhere. Built in storage, walk in closets with LED lighting, and custom cabinetry further enhance the home's practicality and sophistication. Nestled on a quiet street, yet moments away from the excitement of West Hollywood and Beverly Hills, The Harper Residence offers the best of both worlds. Whether youre enjoying the serene privacy of your rooftop deck or the vibrant cultural scene, this home is an unparalleled opportunity to live in style and comfort.
Property Location and Similar Properties
Features
Appliances
- Barbecue
- Built-In Range
- Dishwasher
- Double Oven
- Freezer
- Disposal
- Ice Maker
- Microwave
- Range Hood
- Refrigerator
- Water Heater
Architectural Style
- Contemporary
- Modern
Assessments
- None
Association Fee
- 0.00
Builder Name
- Arzuman Brothers
Commoninterest
- None
Common Walls
- No Common Walls
Construction Materials
- Stucco
Cooling
- Central Air
Country
- US
Days On Market
- 12
Direction Faces
- East
Door Features
- Sliding Doors
Eating Area
- Breakfast Counter / Bar
- Breakfast Nook
- Dining Room
Electric
- Standard
Entry Location
- Main
Exclusions
- Staging Furniture
Fencing
- Block
- New Condition
Fireplace Features
- Dining Room
- Family Room
- Living Room
- Decorative
- Fire Pit
Flooring
- Tile
- Wood
Foundation Details
- Slab
Garage Spaces
- 2.00
Heating
- Central
Inclusions
- Fixtures
Interior Features
- Balcony
- Bar
- Block Walls
- Built-in Features
- Ceramic Counters
- High Ceilings
- Home Automation System
- Open Floorplan
- Pantry
- Recessed Lighting
- Storage
Laundry Features
- Dryer Included
- Individual Room
- Washer Included
Levels
- Three Or More
Lockboxtype
- Call Listing Office
Lot Features
- Rectangular Lot
- Sprinkler System
Parcel Number
- 5514004054
Parking Features
- Driveway
- Garage
Patio And Porch Features
- Tile
Pool Features
- Private
- Heated
- In Ground
- Pebble
- Waterfall
Property Type
- Single Family Residence
Property Condition
- Turnkey
Road Frontage Type
- City Street
Road Surface Type
- Paved
Roof
- Shingle
School District
- Los Angeles Unified
Security Features
- Automatic Gate
- Carbon Monoxide Detector(s)
- Fire and Smoke Detection System
- Fire Sprinkler System
- Security Lights
- Security System
- Smoke Detector(s)
- Wired for Alarm System
Sewer
- Public Sewer
Spa Features
- Private
- Heated
- In Ground
Uncovered Spaces
- 2.00
View
- City Lights
- Hills
- Mountain(s)
Water Source
- Public
Window Features
- Double Pane Windows
Year Built
- 2024
Year Built Source
- Builder

