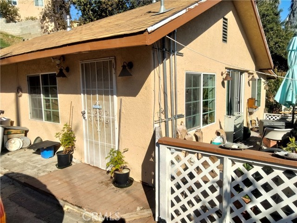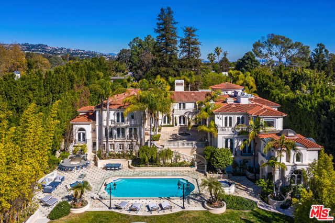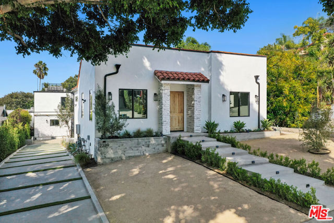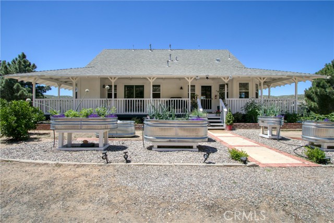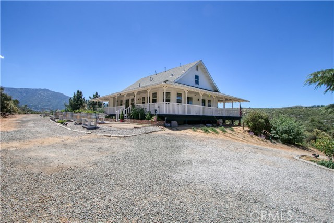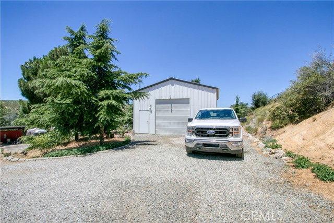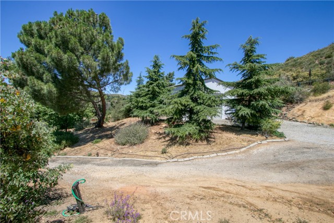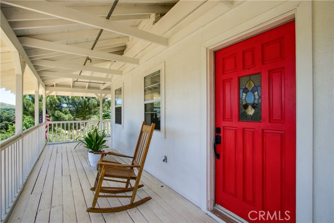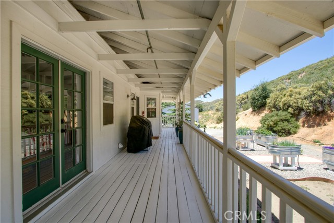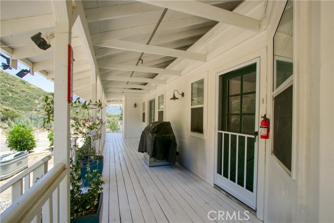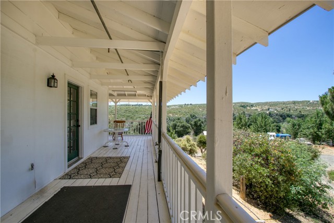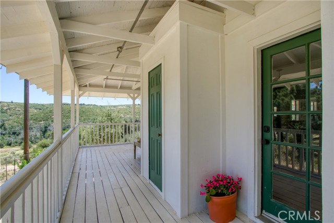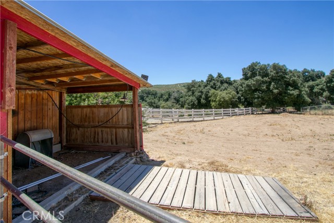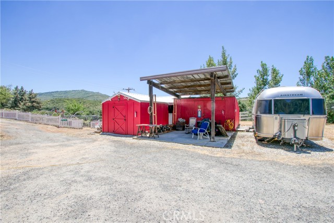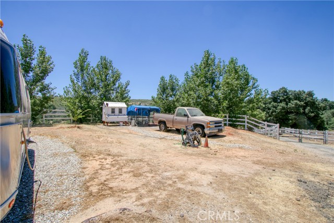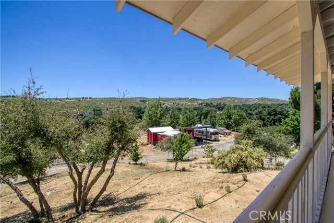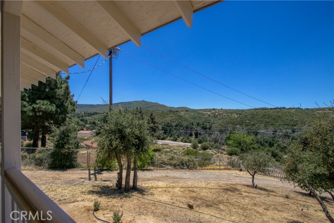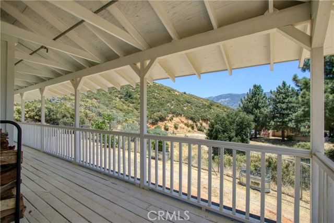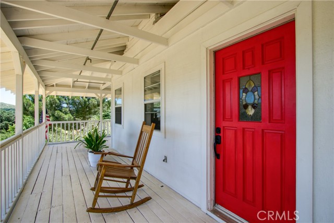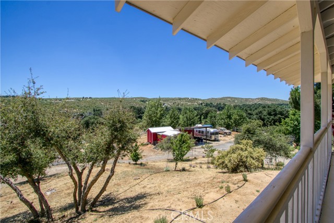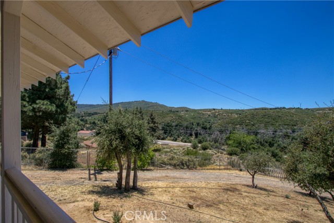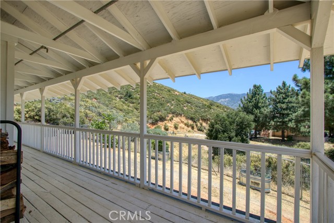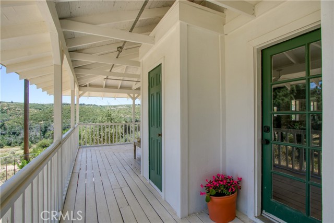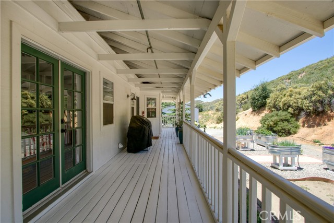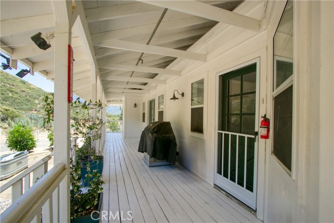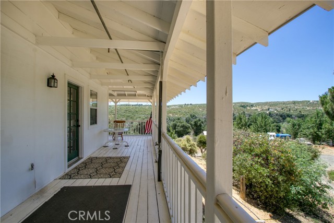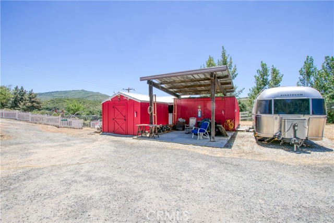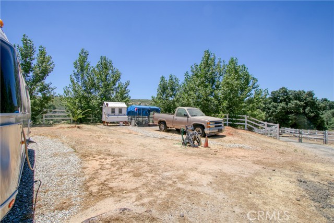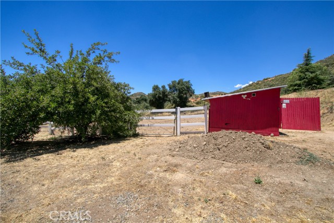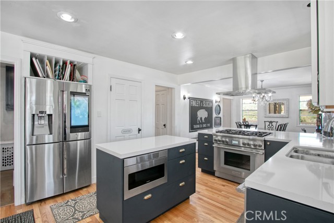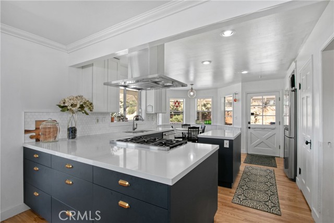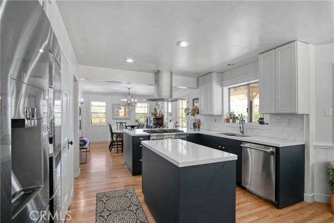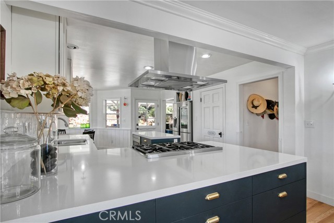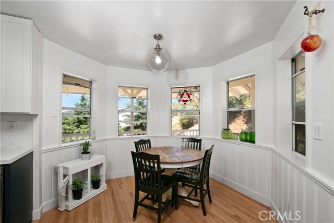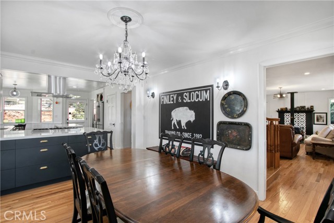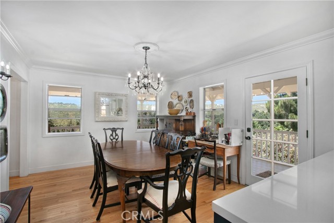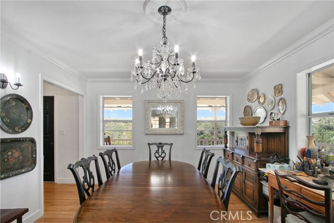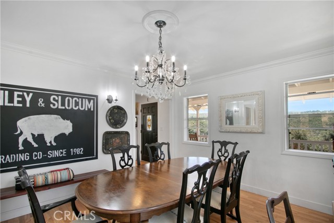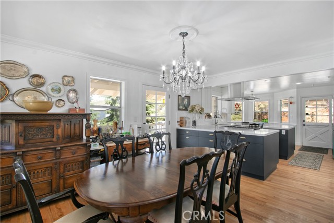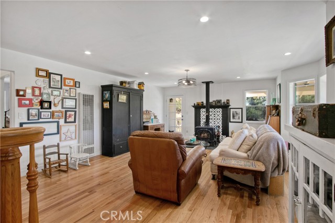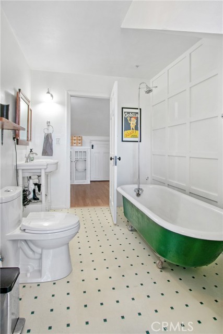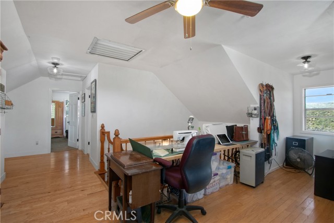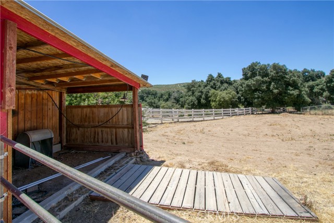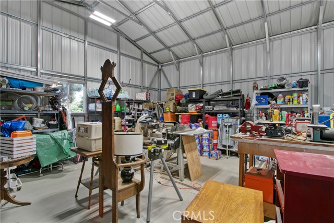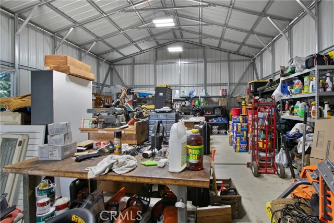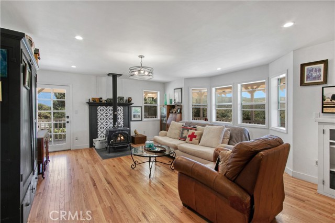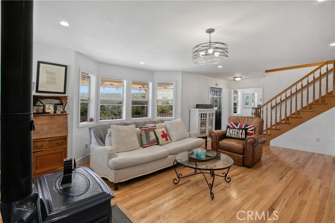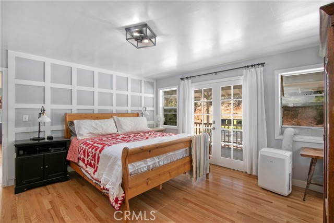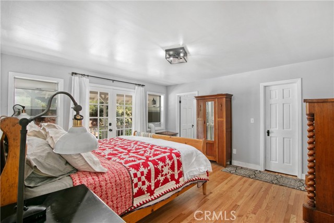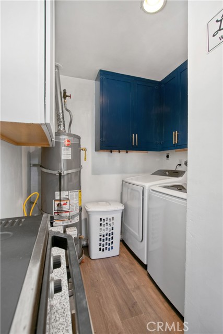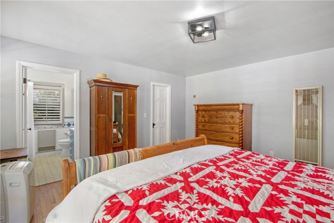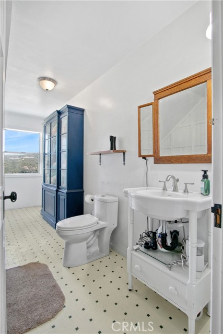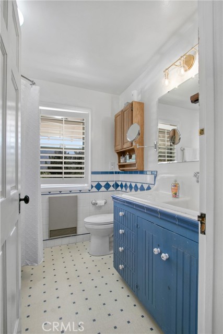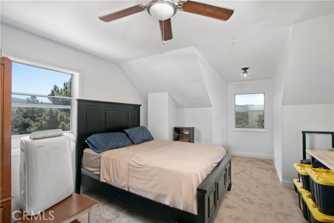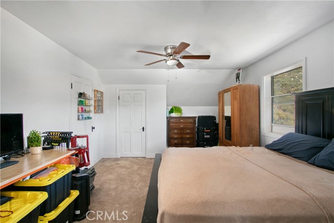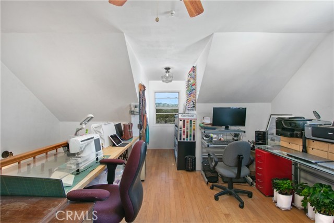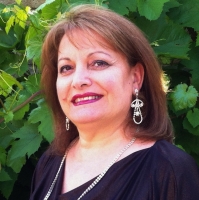47600 Twin Pines Road, Banning, CA 92220
Contact Silva Babaian
Schedule A Showing
Request more information
- MLS#: EV24137318 ( Single Family Residence )
- Street Address: 47600 Twin Pines Road
- Viewed: 15
- Price: $799,000
- Price sqft: $390
- Waterfront: No
- Year Built: 1991
- Bldg sqft: 2051
- Bedrooms: 2
- Total Baths: 2
- Full Baths: 2
- Garage / Parking Spaces: 2
- Days On Market: 203
- Acreage: 3.80 acres
- Additional Information
- County: RIVERSIDE
- City: Banning
- Zipcode: 92220
- Subdivision: Other (othr)
- District: Banning Unified
- Provided by: REAL ESTATE MASTERS GROUP
- Contact: APRIL APRIL

- DMCA Notice
-
DescriptionHorse property and peaceful serene surroundings! If you are looking for a place to call home that has amazing space and is so quaint and relaxing. You found it! This home has a wrap around porch that is sure to bring you comfort as you watch the peaceful skies and all that country living has to offer. There is a 24 X 30 steel workshop on the property that is very well built and is snow rated. everywhere you look , you will find country living at its finest. The above ground planters and numerous healthy looking trees, There are Apple trees, Plum Trees, Cherry Trees, Peach Tree, Apricot Tree are such a delight and are on a drip system to make it coinvent for you. There are numerous grape vines and berry bushes. There are two dedicated horse pasture areas and two horse stalls. There is a great Chicken coop that is really quite something to see. A large portion of the Property is fully fenced with an automatic gate opener to keep you and your animals secure. The interior of the home has many new upgrades and a very nice kitchen with upgraded stove for those that love to cook. The natural light brings in beauty of the surroundings through all the numerous windows and doors. Downstairs you will find a spacious primary bedroom and bath with French doors to the porch. Upstairs is a loft and bedroom with new flooring. The bathrooms have really neat claw foot tubs. This home is a MUST see!
Property Location and Similar Properties
Features
Appliances
- 6 Burner Stove
- Dishwasher
- Propane Oven
- Propane Water Heater
Assessments
- Special Assessments
- CFD/Mello-Roos
Association Fee
- 0.00
Commoninterest
- None
Common Walls
- No Common Walls
Cooling
- None
Country
- US
Days On Market
- 94
Exclusions
- Tractor
- personal items
- Fridge
Fireplace Features
- Living Room
- Wood Burning
- Free Standing
- See Remarks
Garage Spaces
- 2.00
Heating
- Central
Laundry Features
- Electric Dryer Hookup
- Individual Room
- Propane Dryer Hookup
Levels
- Two
Living Area Source
- Assessor
Lockboxtype
- None
Lot Features
- Agricultural
- Gentle Sloping
- Horse Property
- Horse Property Improved
- Lot Over 40000 Sqft
- Sprinklers Drip System
Other Structures
- Workshop
Parcel Number
- 544190002
Parking Features
- Driveway
Patio And Porch Features
- Covered
- Porch
- Front Porch
- Rear Porch
- See Remarks
Pool Features
- None
Postalcodeplus4
- 9673
Property Type
- Single Family Residence
Road Surface Type
- Paved
Roof
- Asphalt
School District
- Banning Unified
Sewer
- Conventional Septic
Spa Features
- None
Subdivision Name Other
- twin pines
View
- Mountain(s)
Views
- 15
Water Source
- Public
Year Built
- 1991
Year Built Source
- Assessor
Zoning
- W-2

