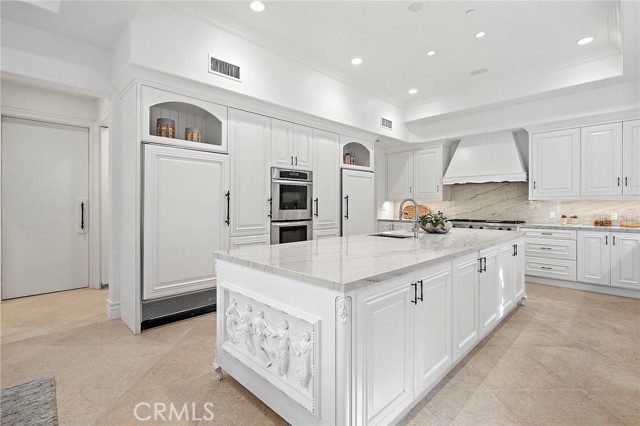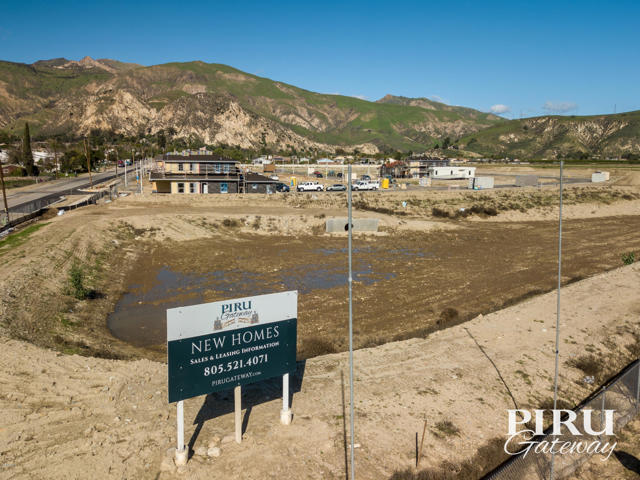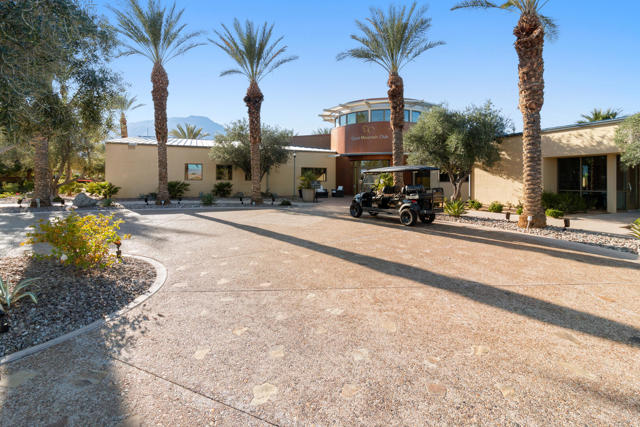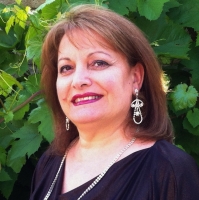61730 Mesa Court, La Quinta, CA 92253
Contact Silva Babaian
Schedule A Showing
Request more information
Adult Community
- MLS#: 219113776DA ( Single Family Residence )
- Street Address: 61730 Mesa Court
- Viewed: 6
- Price: $1,185,000
- Price sqft: $426
- Waterfront: Yes
- Wateraccess: Yes
- Year Built: 2007
- Bldg sqft: 2784
- Bedrooms: 4
- Total Baths: 4
- Full Baths: 4
- Garage / Parking Spaces: 3
- Days On Market: 273
- Additional Information
- County: RIVERSIDE
- City: La Quinta
- Zipcode: 92253
- Subdivision: Trilogy
- Provided by: Bennion Deville Homes
- Contact: John John

- DMCA Notice
-
DescriptionExperience the dynamic charm of this fully upgraded Mesquite plan, offering 2,784 sq. ft. of luxurious living space on a sprawling 16,553 sq. ft. lot. Perfect for hosting, it features both detached and attached casitas for guests; both with full baths. Upgrades abound with a private courtyard door, plantation shutters, crown molding, front and back paver decks, an owner owned solar system, and expansive pergolas. The great room, bathed in natural light, includes a gas log fireplace with a wood mantel, a built in entertainment center, and surround sound. The versatile den can serve as an office or a fifth bedroom, while the formal dining room boasts a hutch cavity. The adjacent gourmet kitchen shines with espresso cabinetry, upgraded stainless steel appliances, slab counters, a prep island with pendant lighting, a gas cooktop, and a custom backsplash. The primary suite, featuring a tray ceiling and convenient sliding door to the pool area, offers an en suite bath with travertine accents, dual vanities, and two walk in closets, is a true retreat. The rear yard is a private oasis with a flagstone encased spa (with rock accents), cascading to the tanning shelf and free form pool. Also enjoy the BBQ station with bar seating, a separate waterfall feature, and professionally designed landscaping. A three car garage completes this one of a kind residence. Sellers have an assumable loan option. Call the listing agent for details.
Property Location and Similar Properties
Features
Appliances
- Dishwasher
- Gas Cooktop
- Microwave
- Gas Oven
- Vented Exhaust Fan
- Water Line to Refrigerator
- Gas Cooking
- Disposal
- Gas Water Heater
Association Amenities
- Barbecue
- Tennis Court(s)
- Sport Court
- Management
- Meeting Room
- Maintenance Grounds
- Lake or Pond
- Golf Course
- Gym/Ex Room
- Card Room
- Clubhouse
- Billiard Room
- Banquet Facilities
- Bocce Ball Court
- Security
- Cable TV
- Concierge
- Clubhouse Paid
Association Fee
- 552.00
Association Fee Frequency
- Monthly
Builder Model
- Mesquite w/Casita
Builder Name
- Shea Homes
Carport Spaces
- 0.00
Construction Materials
- Stucco
Cooling
- Central Air
Country
- US
Door Features
- French Doors
- Sliding Doors
Eating Area
- Breakfast Nook
- Breakfast Counter / Bar
- Dining Room
Electric
- 220 Volts in Laundry
Fencing
- Block
Fireplace Features
- Gas
- See Through
- Great Room
Flooring
- Carpet
- Tile
Foundation Details
- Slab
Garage Spaces
- 3.00
Heating
- Central
- Fireplace(s)
- Natural Gas
Interior Features
- Built-in Features
- Tray Ceiling(s)
- Wired for Sound
- Recessed Lighting
- Open Floorplan
- High Ceilings
- Crown Molding
Laundry Features
- Individual Room
Levels
- One
Living Area Source
- Assessor
Lockboxtype
- Supra
Lot Features
- Back Yard
- Paved
- Landscaped
- Lawn
- Front Yard
- Corner Lot
- Sprinkler System
- Planned Unit Development
Other Structures
- Guest House Attached
- Guest House
Parcel Number
- 764550023
Parking Features
- Side by Side
- Garage Door Opener
- Direct Garage Access
Patio And Porch Features
- Stone
- Covered
Pool Features
- Waterfall
- In Ground
- Pebble
- Electric Heat
- Private
Postalcodeplus4
- 7982
Property Type
- Single Family Residence
Roof
- Tile
Security Features
- 24 Hour Security
- Gated Community
Spa Features
- Heated
- Private
- In Ground
Subdivision Name Other
- Trilogy
Uncovered Spaces
- 0.00
Utilities
- Cable Available
View
- Mountain(s)
- Pool
Window Features
- Double Pane Windows
- Shutters
Year Built
- 2007
Year Built Source
- Assessor






