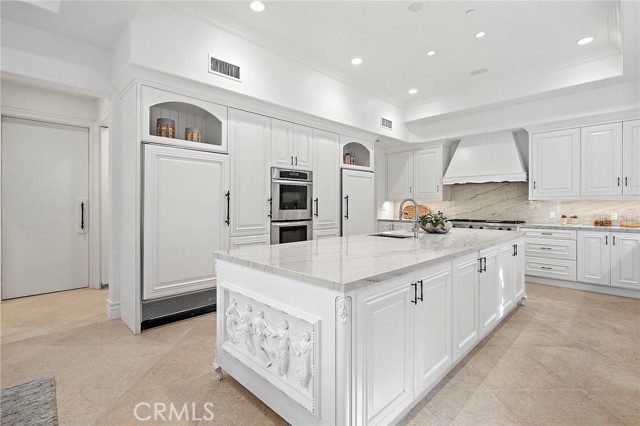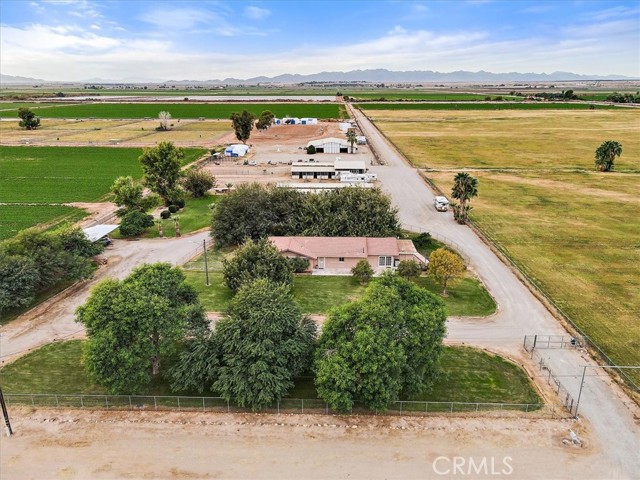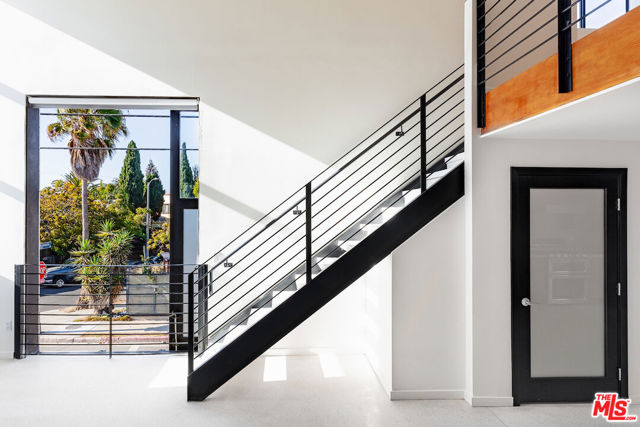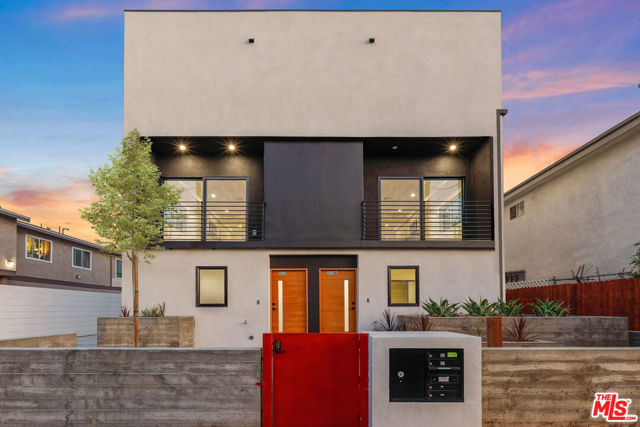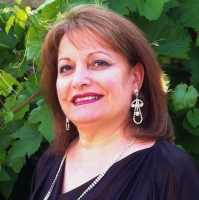3820 Montclair Street, Los Angeles, CA 90018
Contact Silva Babaian
Schedule A Showing
Request more information
- MLS#: 24407733 ( )
- Street Address: 3820 Montclair Street
- Viewed: 28
- Price: $3,599,000
- Price sqft: $0
- Waterfront: No
- Year Built: 2022
- Bldg sqft: 0
- Days On Market: 284
- Additional Information
- County: LOS ANGELES
- City: Los Angeles
- Zipcode: 90018
- Provided by: Atllas, Inc.
- Contact: Amir Amir

- DMCA Notice
-
DescriptionFully Leased & Non Rent controlled property with over 5% Cap Rate! This quadplex was built in 2022 with exceptional standards across design and amenities. Each townhome is a modern architectural masterpiece, promising luxury living in a green certified environment. All four units have three level living space and an open plan layouts incorporate striking walls of windows, bespoke finishes and natural wide plank wood flooring. The two building townhomes begin with a 1950 sq ft six bedroom, four bath home with two primary suites. A 1,828 sq ft unit hosts five bedrooms and five baths offering three en suite bedrooms and two primary suites. At 1,804 sq ft, unit three features four bedrooms and four baths including two primary suites plus a 1,770 sq ft four bedroom, four bath home with three primary suites. All units have custom cabinetry, quartz counters, gas range and custom tiles and sophisticated finishes in the bathrooms. Among the integrated systems are tankless water heaters, solar energy and central heat and air. Each unit provides two parking spaces while services include separate utility meters with dedicated exterior electric and irrigation systems. West Adams is very central and within close proximities to Downtown LA, Freeway, West LA, Culver City and USC. Don't miss out on this rare property!
Property Location and Similar Properties
Features
Appliances
- Dishwasher
- Refrigerator
- Range
- Oven
- Built-In
Architectural Style
- Contemporary
Building Area Total
- 7352.00
Carport Spaces
- 2.00
Construction Materials
- Stucco
Cooling
- Central Air
Country
- US
Flooring
- Laminate
- Wood
Heating
- Central
Interior Features
- High Ceilings
Laundry Features
- Washer Included
- Dryer Included
- Inside
- In Closet
Levels
- Three Or More
Netoperatingincome
- 181154.50
Parcel Number
- 5051021002
Parking Features
- Assigned
- Carport
- Controlled Entrance
- Covered
- Tandem Garage
Postalcodeplus4
- 2363
Security Features
- Carbon Monoxide Detector(s)
- Gated Community
- Smoke Detector(s)
- Automatic Gate
Sewer
- Other
Sourcesystemkey
- 24-407733:CLAW
Tenant Pays
- Cable TV
- Electricity
- Gas
- Water
- Trash Collection
Totalexpenses
- 48045.50
Uncovered Spaces
- 5.00
Views
- 28
Year Built
- 2022
Year Built Source
- Builder
Zoning
- LAR3

