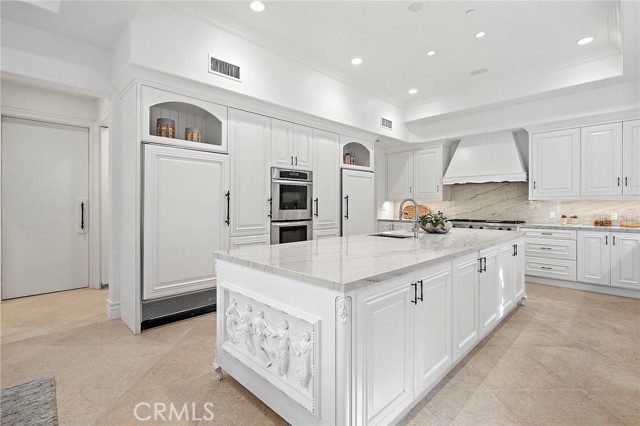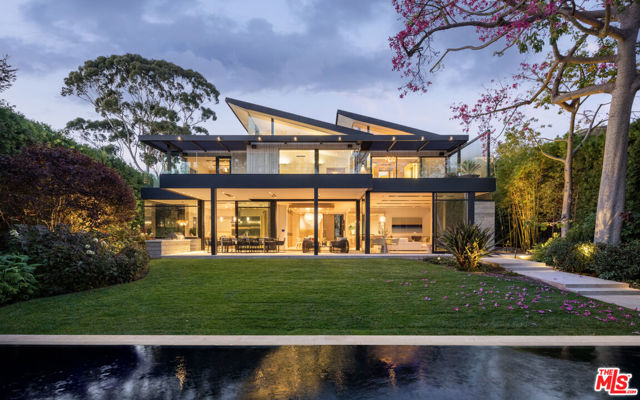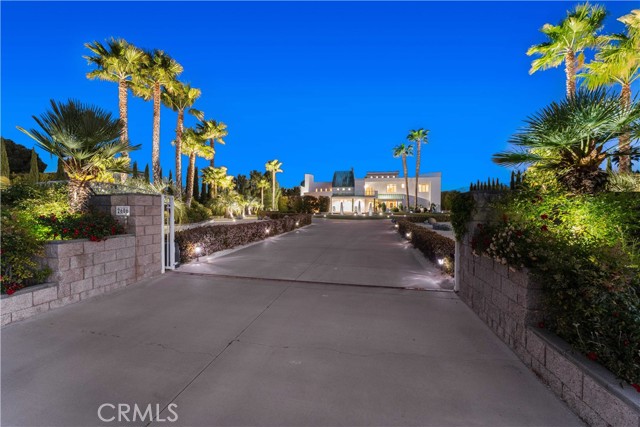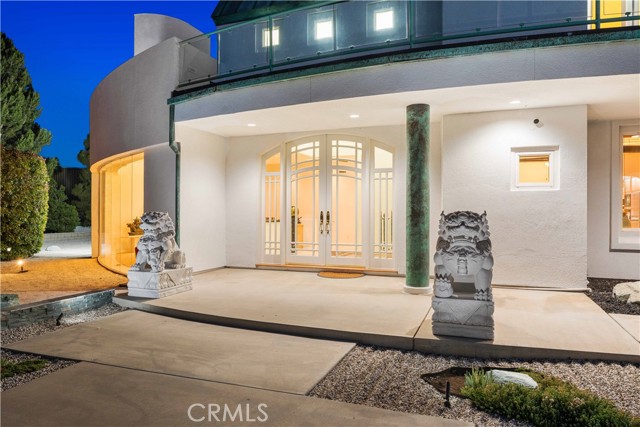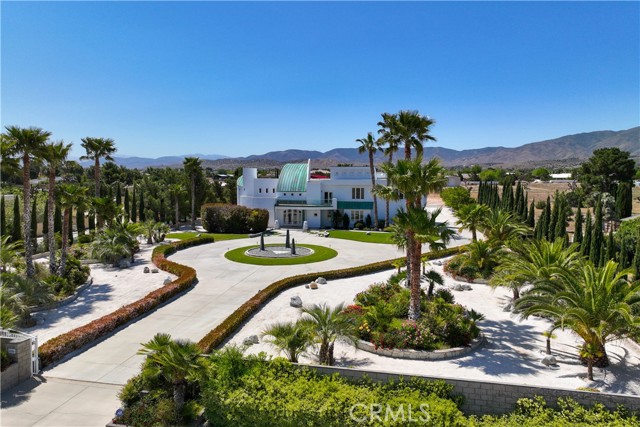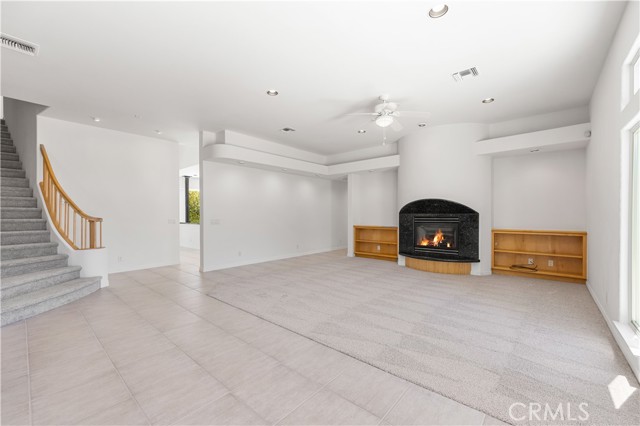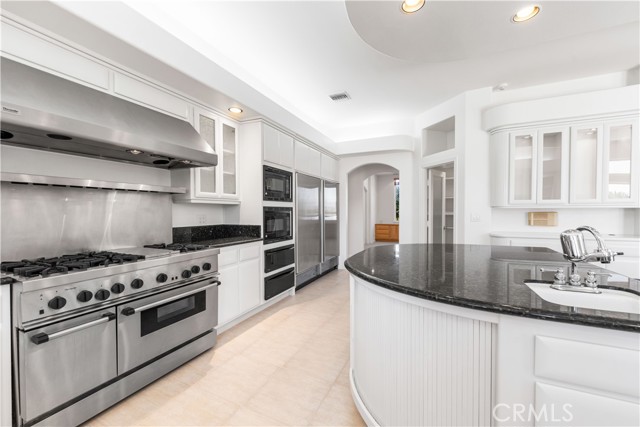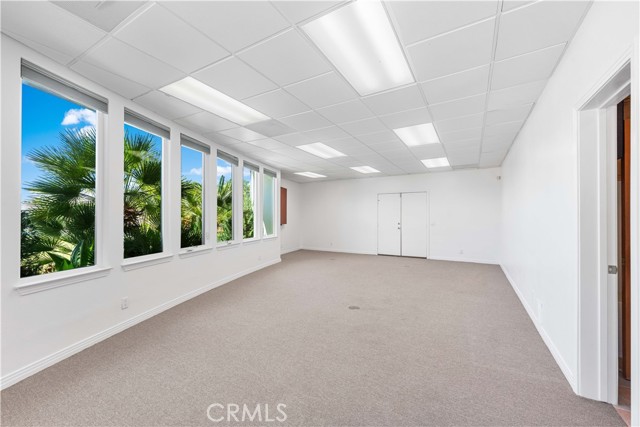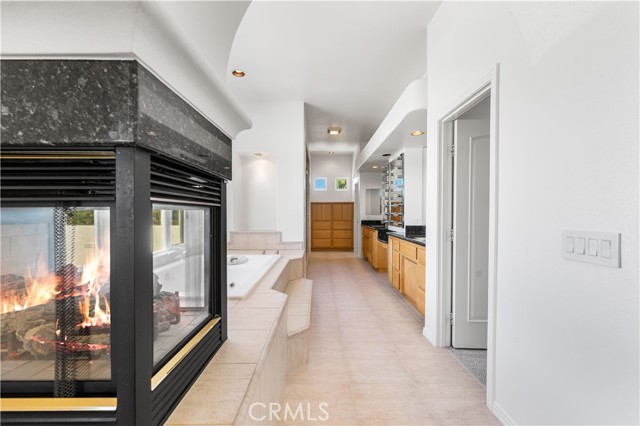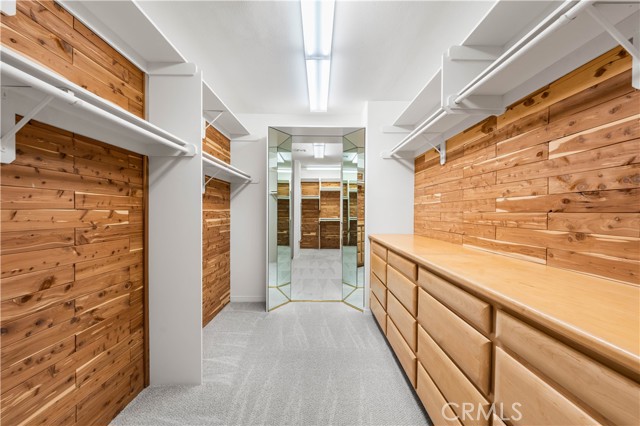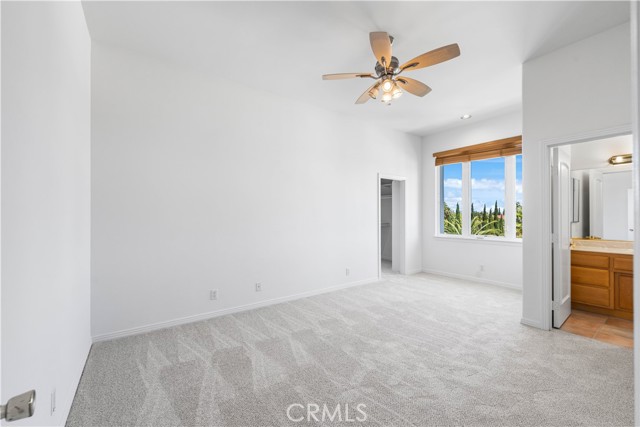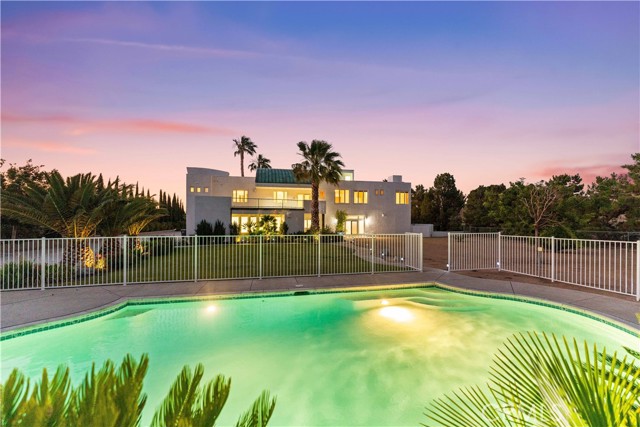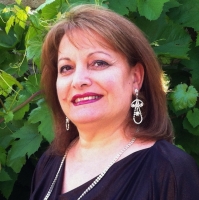2606 Avenue O, Palmdale, CA 93551
Contact Silva Babaian
Schedule A Showing
Request more information
- MLS#: SR24124975 ( Single Family Residence )
- Street Address: 2606 Avenue O
- Viewed: 22
- Price: $1,550,000
- Price sqft: $217
- Waterfront: No
- Year Built: 1999
- Bldg sqft: 7129
- Bedrooms: 6
- Total Baths: 5
- Full Baths: 4
- 1/2 Baths: 1
- Garage / Parking Spaces: 4
- Days On Market: 312
- Acreage: 2.40 acres
- Additional Information
- County: LOS ANGELES
- City: Palmdale
- Zipcode: 93551
- District: Palmdale
- Provided by: Re/Max All-Pro
- Contact: Jonathan Jonathan

- DMCA Notice
-
DescriptionMarketing Remarks: One of the most architecturally STUNNING homes in the Antelope Valley! This Contemporary Estate offers STEEL I BEAM construction and over 7,100 square feet of living space situated on a 2.4 acre lot in West Palmdale. Enter through the private gate to an impressive landscape of art sculptures, palm trees, beautiful masonry, crushed marble, and a long circular driveway. GORGEOUS copper patina roof and other copper accents throughout. Grand entrance with cathedral ceiling and a step down formal living room with a wet bar and unique floor to ceiling windows! Dream kitchen with newly refinished cabinets, MASSIVE island, commercial grade Thermador range/oven, Sub Zero refrigerator/freezer, 2 dishwashers and a walk in pantry. The primary suite is suitable for royalty with a vaulted ceiling, private kitchenette, office area, dual sided fireplace, balcony and TWO walk in closets that can fit an entire clothing store! PAID SOLAR panels and DIRT CHEAP electric bills due to a grandfathered rate program that STAYS with the property! Other features include a large gym with a built in sauna, downstairs bedroom, formal dining room, theatre/bonus room and a 4 car garage with custom flooring and cabinets. The backyard has a sparkling inground pool and plenty of room for whatever your heart desires!
Property Location and Similar Properties
Features
Appliances
- Dishwasher
- Double Oven
- Freezer
- Disposal
- Gas Oven
- Refrigerator
- Warming Drawer
Architectural Style
- Modern
Assessments
- Unknown
Association Fee
- 0.00
Commoninterest
- None
Common Walls
- No Common Walls
Construction Materials
- Frame
- Steel
- Stucco
Cooling
- Central Air
Country
- US
Days On Market
- 167
Fencing
- Chain Link
Fireplace Features
- Family Room
- Primary Bedroom
Garage Spaces
- 4.00
Heating
- Central
Interior Features
- Balcony
- Granite Counters
- Pantry
- Wet Bar
Laundry Features
- Individual Room
- Inside
- Upper Level
Levels
- Two
Living Area Source
- Appraiser
Lockboxtype
- None
Lot Features
- Horse Property
- Landscaped
- Lawn
- Rectangular Lot
- Level
- Sprinkler System
Parcel Number
- 3001020020
Pool Features
- Private
- Gunite
- In Ground
Postalcodeplus4
- 3443
Property Type
- Single Family Residence
Road Frontage Type
- City Street
Road Surface Type
- Paved
Roof
- Copper
School District
- Palmdale
Sewer
- Conventional Septic
View
- Mountain(s)
Views
- 22
Year Built
- 1999
Year Built Source
- Assessor
Zoning
- LCA22*

