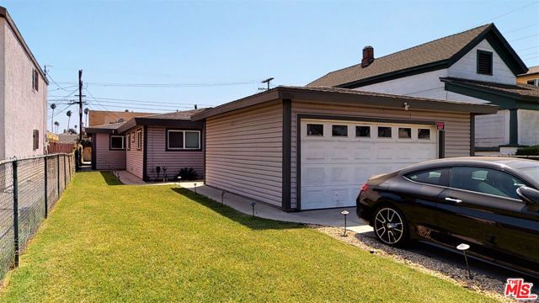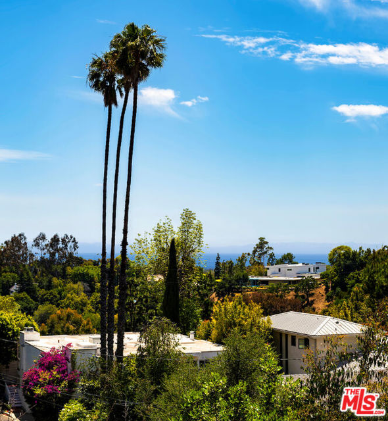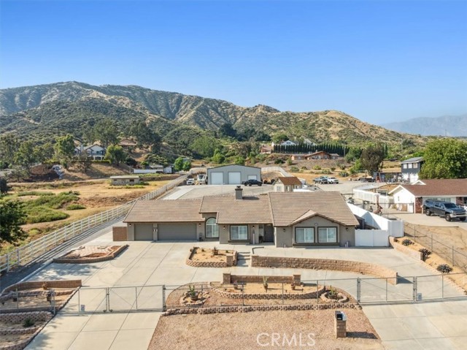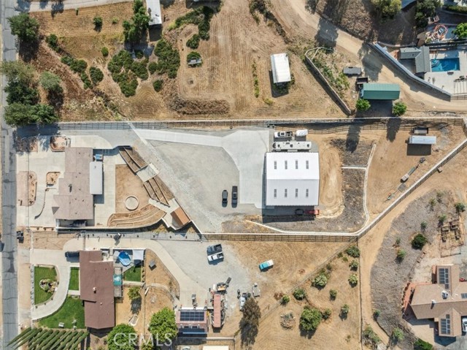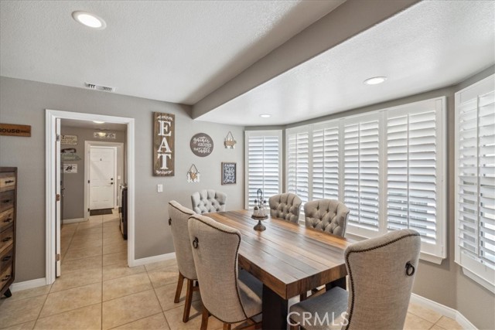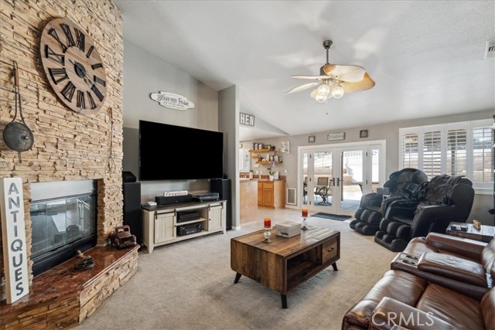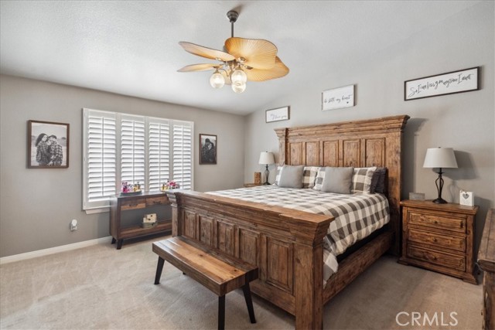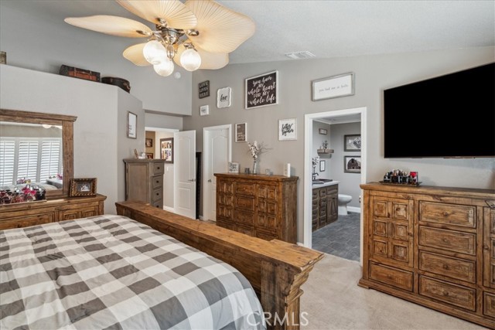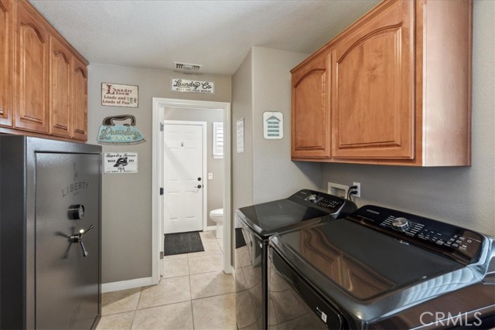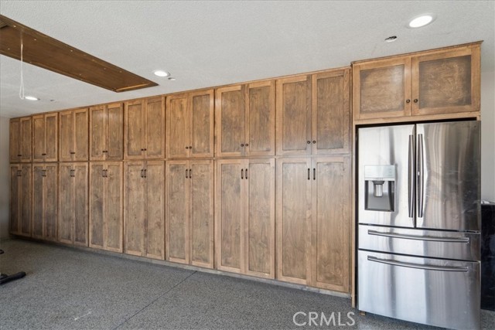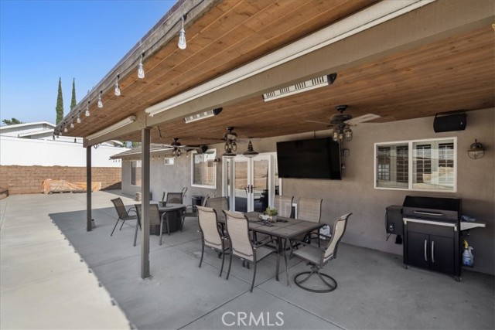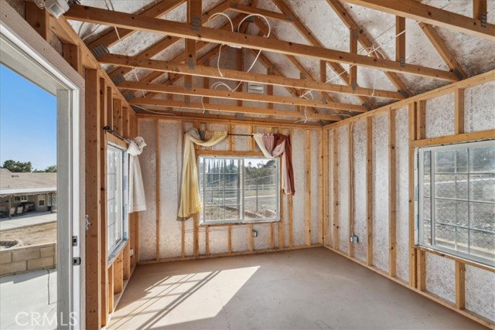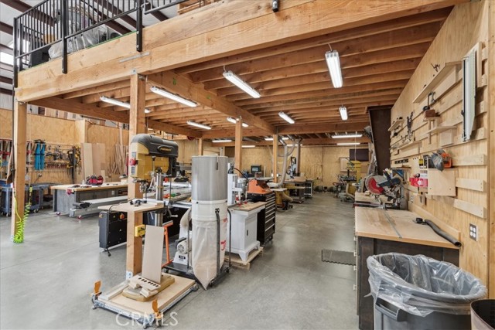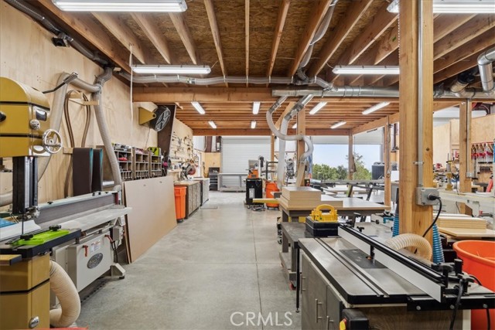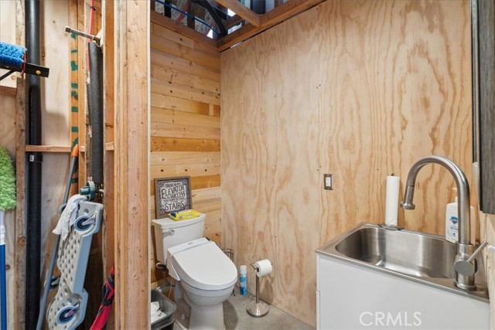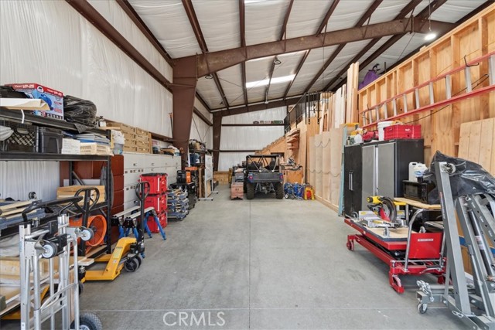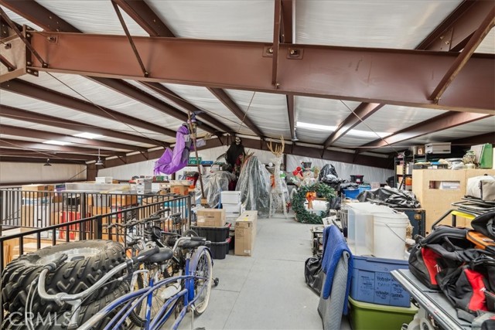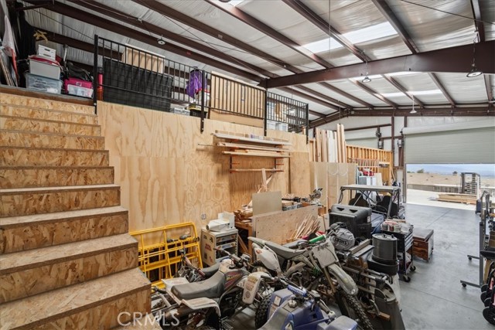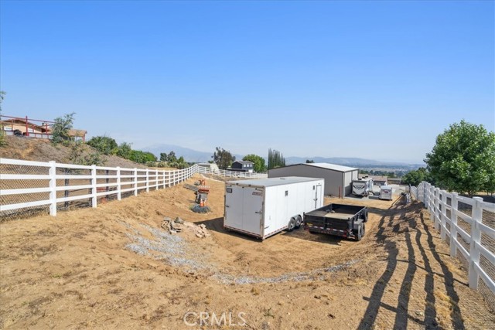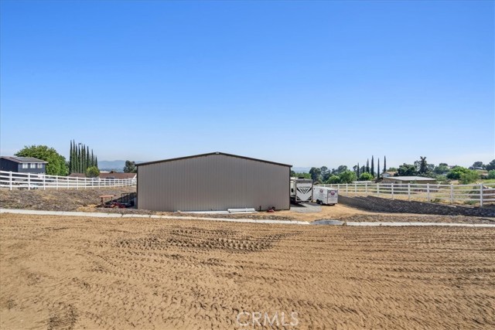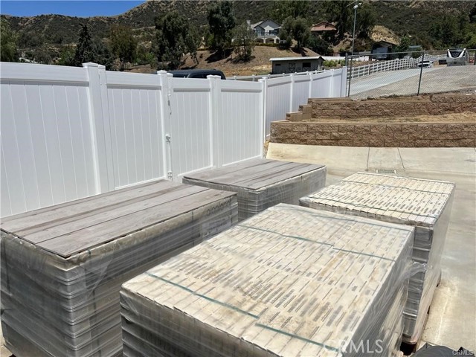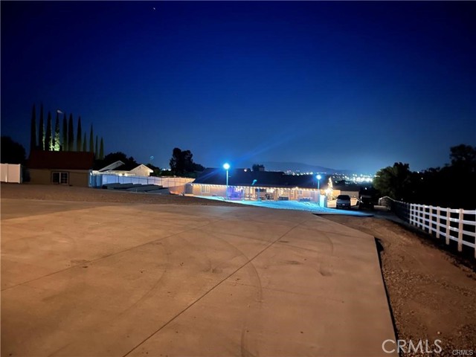38732 Cherrystone Avenue, Cherry Valley, CA 92223
Contact Silva Babaian
Schedule A Showing
Request more information
- MLS#: EV24099545 ( Single Family Residence )
- Street Address: 38732 Cherrystone Avenue
- Viewed: 34
- Price: $1,399,000
- Price sqft: $553
- Waterfront: Yes
- Wateraccess: Yes
- Year Built: 2006
- Bldg sqft: 2530
- Bedrooms: 4
- Total Baths: 3
- Full Baths: 3
- Garage / Parking Spaces: 33
- Days On Market: 324
- Acreage: 1.49 acres
- Additional Information
- County: RIVERSIDE
- City: Cherry Valley
- Zipcode: 92223
- Subdivision: Other (othr)
- District: Beaumont
- Provided by: COLDWELL BANKER KIVETT-TEETERS
- Contact: TAMMY TAMMY

- DMCA Notice
-
DescriptionGorgeous property with endless possiblities. * w/ r 1a zoning. * car collector (18 to 20),* agricultural,* vineyard or orchard, *horses * home business. Verify all through the county of riverside. *huge 60 x 60 (3600 sq ft) shop * plus a 1500 sq ft mezzanine w/ heavy duty railing, power and lights. * separate 200amp pannel to include 110 & 220 throughout the shop. *three roll up electric powered doors 2 14' and 1 10'. *there is a full bathroom, with unfinshed shower, washer/dryer hookups. * extra large storage room completely insulated for sound. * led lighting throughout the entire shop. *concrete to include 90x30 in front of the shop. *separate 1500 gal septic for shop and rv dump. Added a 40' seepage pit in rv driveway with drive over top. * new d box for septic distribution. There is water located throughout the property. Property is completely fenced with 4 rail vinyl fencing, solid vinyl and chain link for security. Now for the home. *custom ranch style home sits on almost 1. 5 acres. Home has been painted inside and out with enclosed & stucco eves with power for holiday lights. A tough shed painted to match home. New smaller mesh on attic vents. New 5 ton lennox dual zoned i comfort heating & air conditioning with touch screen thermostat's & new registers. Partially new sprayed in insulation. 8 lorex camera's. 400 amp electrical pannel. Sellers have beautiful plank tile flooring they are leaving for buyer, recess lighting , solid wood shutters, ceiling fans. Three new toilets. New water heater w/ hot water circulator. Stunning master bath w/11' wall to wall tiled shower w/ dual shower heads w/ wands. 11' custom bench. Completely tiled floor to ceiling w/ glass doors. Two custom benches outside of shower. Custom vanity dual sinks, soft close cabinetry and tile floors. Kitchen w/ beautiful granite, jen air appliances, new garbage disposal. Inside laundry w/ built in's. Extra bathroom w/ shower leading outdoors. Separate dining/living room w/fireplace. Family room also has separate stack stone fireplace. Milgard french doors leading to back patio w/custom ranch style gables & beams to include tough shed. Back patio w/enclosed tongue & groove and stained w/ exterior lighting & ceiling fans. Extra power on patio. Attached 3 car garage w/epoxy flooring. Built in custom cabinets w/pullouts up to 200 lbs & soft close doors & built in refrigerator space. Lennox 2. 5 ton mini split heating & air conditioner. Outside lighting w/timers. Amazing sunset views
Property Location and Similar Properties
Features
Accessibility Features
- Lowered Light Switches
- Parking
Appliances
- Built-In Range
- Dishwasher
- Gas Oven
- Gas Range
- Gas Water Heater
- Hot Water Circulator
- Ice Maker
- Microwave
- Self Cleaning Oven
- Water Heater
- Water Line to Refrigerator
Architectural Style
- Custom Built
- Ranch
- Traditional
Assessments
- Unknown
Association Fee
- 0.00
Commoninterest
- None
Common Walls
- No Common Walls
Cooling
- Central Air
- ENERGY STAR Qualified Equipment
- SEER Rated 16+
Country
- US
Days On Market
- 207
Door Features
- French Doors
- Panel Doors
Eating Area
- Area
- Family Kitchen
- In Kitchen
- In Living Room
Electric
- 220 Volts in Garage
- 220 Volts in Workshop
- Electricity - On Property
- Heavy
Entry Location
- front
Exclusions
- SAFE IN HOME AND ALL EQUIPMENT IN SHOP
Fencing
- Chain Link
- Cross Fenced
- Excellent Condition
- Split Rail
- Vinyl
Fireplace Features
- Dining Room
- Family Room
- Living Room
- Gas Starter
- Masonry
- Raised Hearth
Flooring
- Carpet
- Tile
Foundation Details
- Slab
Garage Spaces
- 3.00
Heating
- Central
- ENERGY STAR Qualified Equipment
- Fireplace(s)
- High Efficiency
- Natural Gas
Interior Features
- Built-in Features
- Ceiling Fan(s)
- Granite Counters
- Quartz Counters
- Recessed Lighting
- Storage
- Wired for Sound
Laundry Features
- Gas Dryer Hookup
- Individual Room
- Inside
- Washer Hookup
Levels
- One
Living Area Source
- Assessor
Lockboxtype
- None
Lot Features
- Agricultural
- Back Yard
- Desert Back
- Desert Front
- Horse Property
- Landscaped
- Lot Over 40000 Sqft
- Patio Home
- Paved
- Ranch
- Up Slope from Street
- Yard
Other Structures
- Barn(s)
- Outbuilding
- Second Garage Detached
- Shed(s)
- Storage
- Workshop
Parcel Number
- 407350027
Parking Features
- Built-In Storage
- Circular Driveway
- Covered
- Direct Garage Access
- Driveway
- Driveway - Combination
- Concrete
- Gravel
- Driveway Up Slope From Street
- Garage
- Garage Faces Front
- Garage - Two Door
- Garage Door Opener
- On Site
- Oversized
- Private
- RV Access/Parking
- RV Covered
- RV Garage
- RV Gated
- RV Hook-Ups
- RV Potential
Patio And Porch Features
- Concrete
- Covered
- Patio Open
- Rear Porch
- Slab
Pool Features
- None
Postalcodeplus4
- 3609
Property Type
- Single Family Residence
Property Condition
- Turnkey
Road Frontage Type
- Private Road
Road Surface Type
- Paved
Roof
- Tile
School District
- Beaumont
Security Features
- Carbon Monoxide Detector(s)
- Smoke Detector(s)
Sewer
- Conventional Septic
Spa Features
- None
Subdivision Name Other
- Cherry Valley
Uncovered Spaces
- 30.00
Utilities
- Electricity Connected
- Natural Gas Connected
- Water Connected
View
- Canyon
- City Lights
- Hills
- Mountain(s)
- Peek-A-Boo
Views
- 34
Water Source
- Private
Window Features
- Custom Covering
- Double Pane Windows
- Plantation Shutters
- Screens
Year Built
- 2006
Year Built Source
- Assessor
Zoning
- R-A-1

