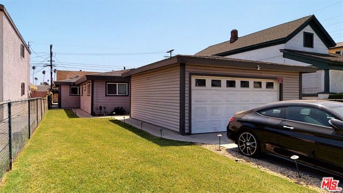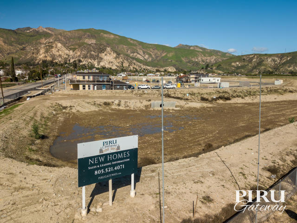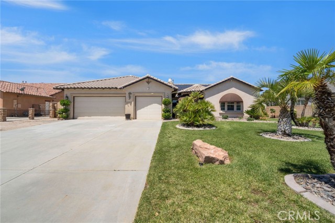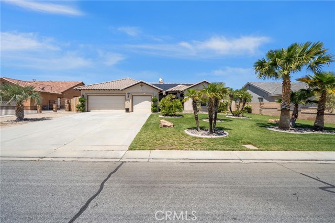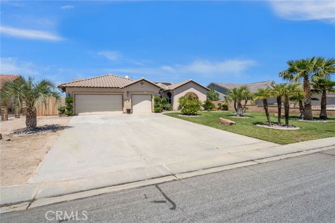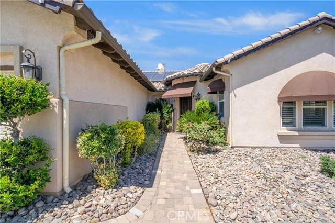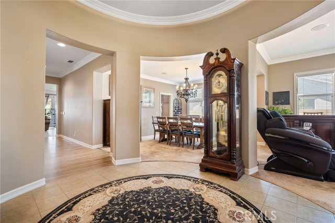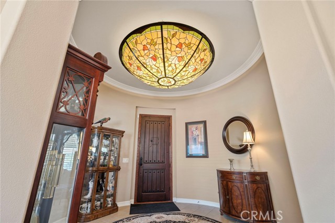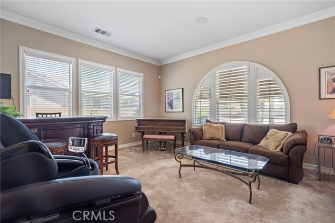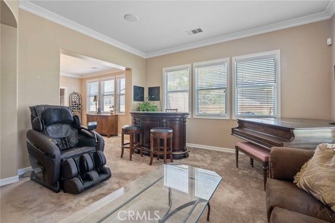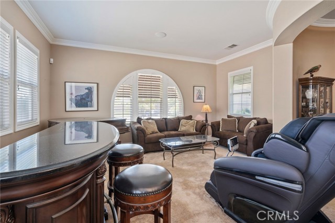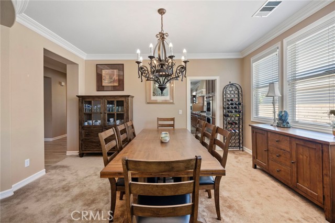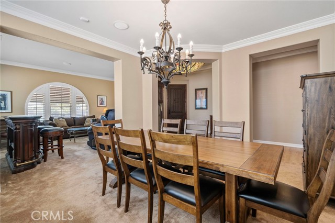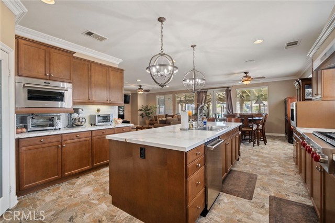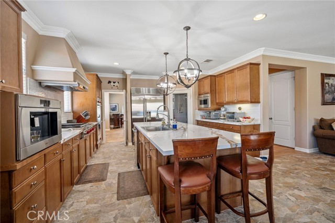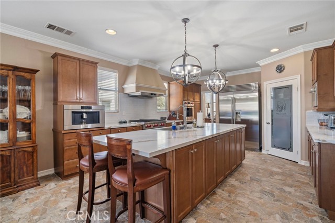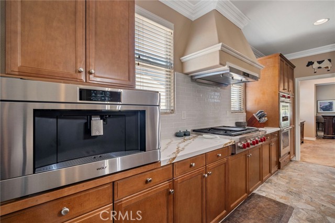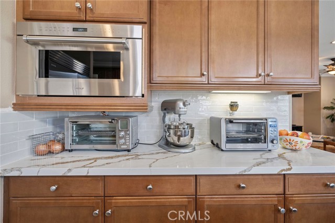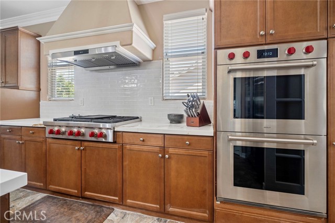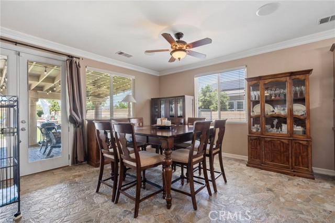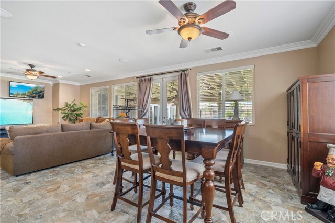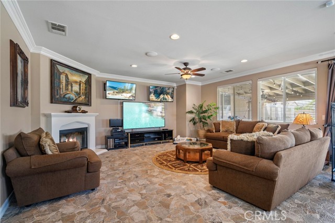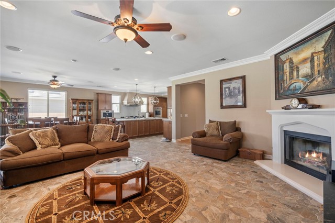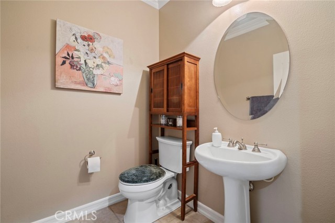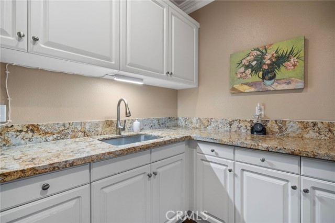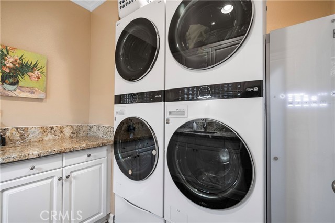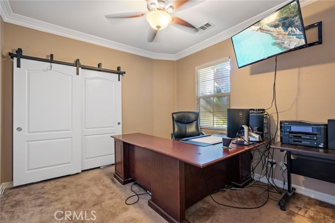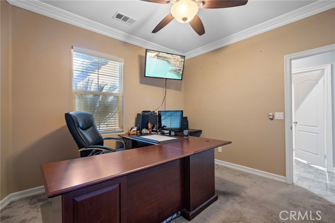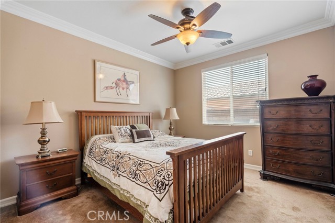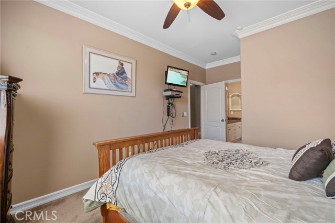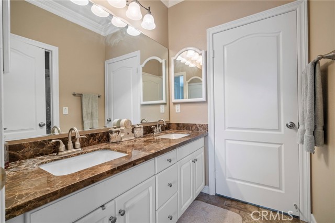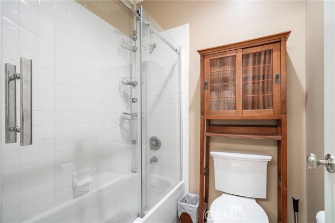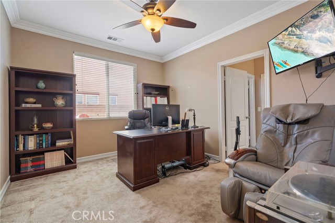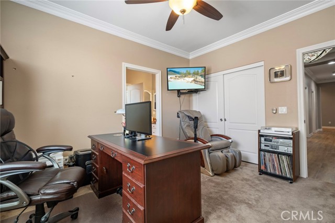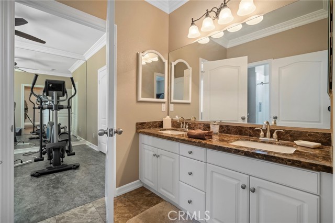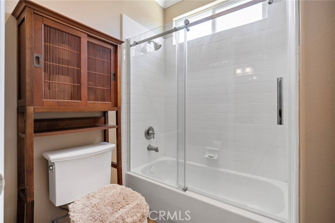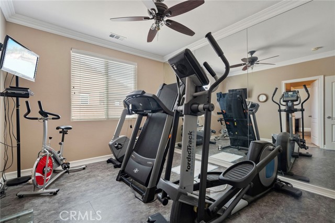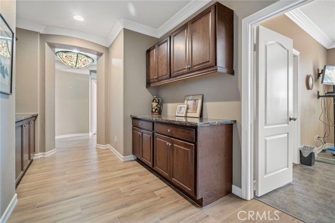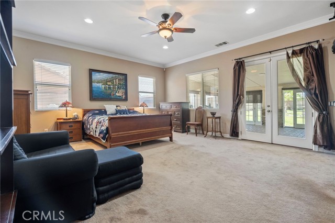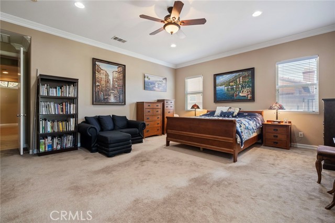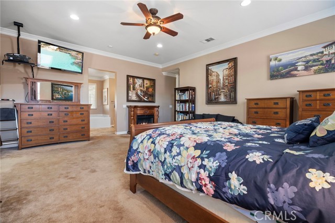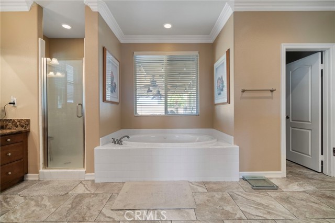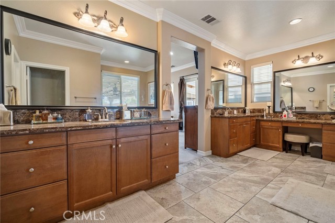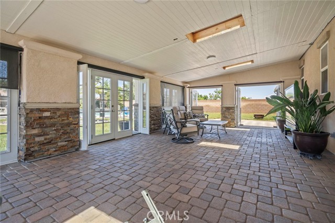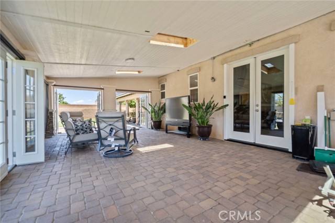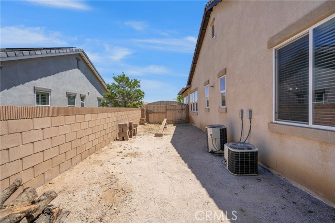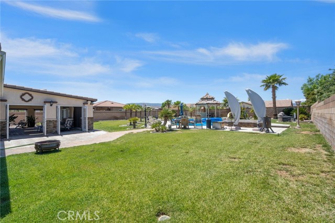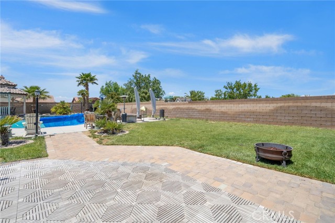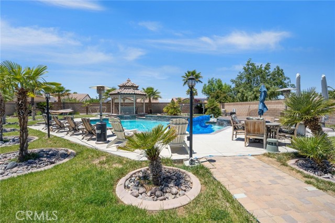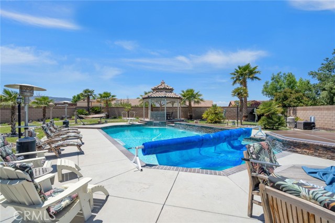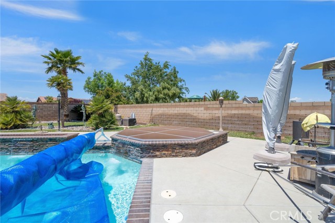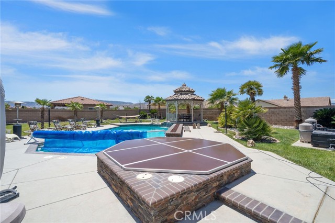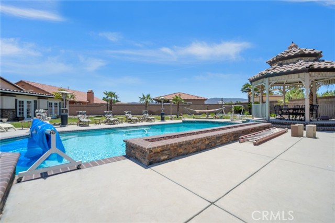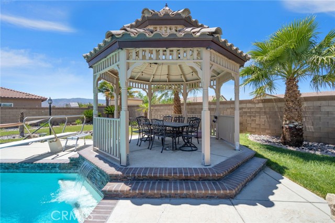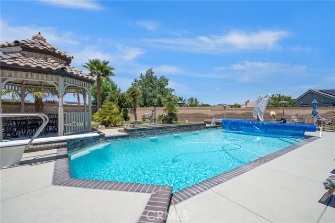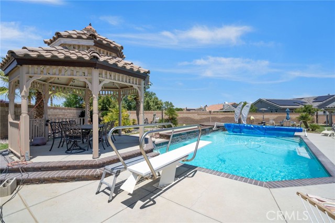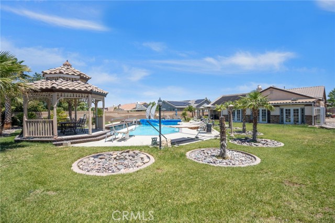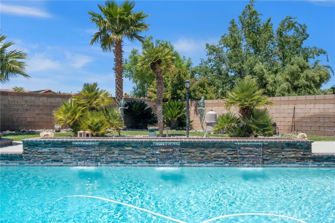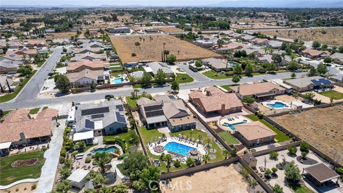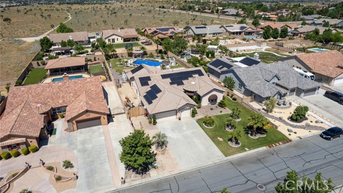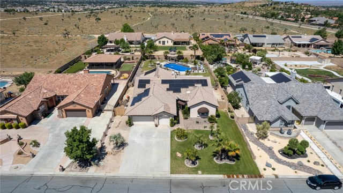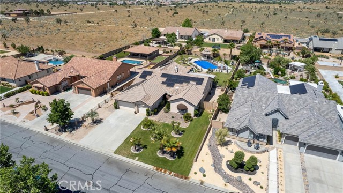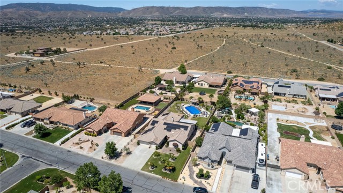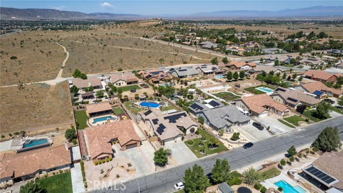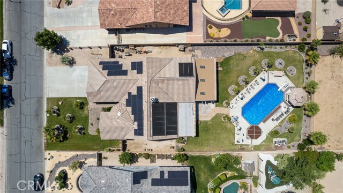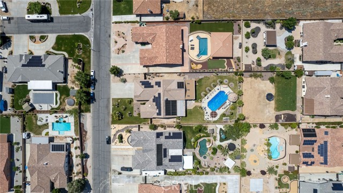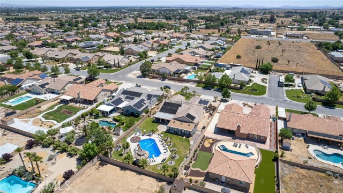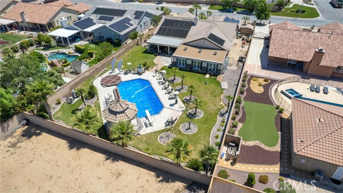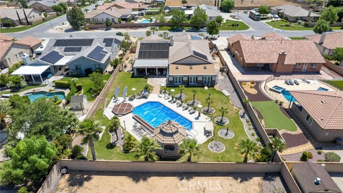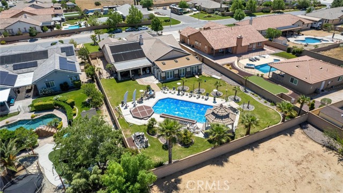41713 Doverwood Court, Lancaster, CA 93536
Contact Silva Babaian
Schedule A Showing
Request more information
- MLS#: OC24087003 ( Single Family Residence )
- Street Address: 41713 Doverwood Court
- Viewed: 12
- Price: $1,129,000
- Price sqft: $299
- Waterfront: No
- Year Built: 2006
- Bldg sqft: 3781
- Bedrooms: 5
- Total Baths: 4
- Full Baths: 3
- 1/2 Baths: 1
- Garage / Parking Spaces: 3
- Days On Market: 354
- Additional Information
- County: LOS ANGELES
- City: Lancaster
- Zipcode: 93536
- District: Lancaster
- Provided by: Coldwell Banker Realty
- Contact: Bridget Bridget

- DMCA Notice
-
DescriptionDON'T MISS THE STUNNING VIDEO TOUR!! Welcome home to 41713 Doverwood Court, nestled in the highly coveted Premiere Estates Tract. This beautifully reimagined, single level home sits in a premium interior location within the community and is truly turn key. Positioned on just over an half acre lot, with a stunning backyard oasis that includes a solar heated 20x 40 inground swimming pool and a 10 x 10 inground hot tub complete with a 17 linear fire feature, five shear descent water falls, a 14 Gazebo with pagoda and wall to wall mature landscaping featuring over 50 palm trees for that desert resort vibe. Upon entering, youre greeted by a rotunda with 12 foot ceilings and the warm feeling of home. The kitchen is truly a chefs dream. Totally remodeled in August 2023 with premium EVERYTHING, at its heart is an oversized center island with gorgeous quartz counters, a deep stainless steel country basin and bar stool seating, a Subzero 48 side by side stainless steel refrigerator, a Hauslane Premium 6 speed stainless steel exhaust hood with auto shut off timer, Cove stainless steel 3 rack lighted dishwasher and all Wolf stainless steel dual oven, 6 burner cooktop, microwave and an LED lighted barista coffee system. Youll love the extra storage in your spacious walk in pantry with custom frosted door. This open concept flows into a family room, complete with a cozy fireplace. 5 sizeable bedrooms are spread across the home, with 3 full baths and a powder room. Enjoy your spacious primary suite that includes a tastefully remodeled bathroom with stunning marble counters and dual sinks, a 6 jet spa soaking tub and separate shower and a large, floor to ceiling cedar lined walk in closet. From your primary bedroom, doors open to a newly constructed and totally enclosed patio/pool party room complete with 7 pairs of French doors, 3 electric venting skylights, paver flooring and privacy/shade blinds, with a full view of your backyard paradise. Other notable features of the home include 44 owner owned solar electric panels, dual zone heating and A/C, dual 15 RV access side yards, custom awnings, a 3 car garage with workshop areas, a 220v electric socket, recently installed 75 gallon water heater, whole house 2 speed exhaust fan in garage, stainless steel utility sink, laundry with 2 sets of stackable washer/dryers, low voltage lighted paver walk ways, LED color changing landscape lighting, and so much more.
Property Location and Similar Properties
Features
Accessibility Features
- 2+ Access Exits
- 32 Inch Or More Wide Doors
- 36 Inch Or More Wide Halls
- 48 Inch Or More Wide Halls
- No Interior Steps
Appliances
- Convection Oven
- Dishwasher
- Double Oven
- Electric Oven
- ENERGY STAR Qualified Water Heater
- Disposal
- Gas Cooktop
- Microwave
- Range Hood
- Recirculated Exhaust Fan
- Water Heater
Architectural Style
- Contemporary
- Mediterranean
Assessments
- None
Association Fee
- 0.00
Commoninterest
- None
Common Walls
- No Common Walls
Construction Materials
- Concrete
- Stone
- Stucco
Cooling
- Central Air
- Dual
Country
- US
Days On Market
- 150
Eating Area
- Breakfast Nook
- In Kitchen
Electric
- 220 Volts For Spa
- 220 Volts in Garage
- 220 Volts in Kitchen
- 220 Volts in Workshop
- Electricity - On Property
- Photovoltaics on Grid
- Photovoltaics Seller Owned
Exclusions
- All washers/dryers
- refrigerators
- TV's negotiable
Fencing
- Block
Fireplace Features
- Family Room
- Gas
- Gas Starter
Flooring
- Carpet
- Tile
Foundation Details
- Slab
Garage Spaces
- 3.00
Heating
- Central
Interior Features
- Ceiling Fan(s)
- Open Floorplan
- Pantry
- Quartz Counters
- Recessed Lighting
Laundry Features
- Gas Dryer Hookup
- Individual Room
- Inside
- Stackable
- Washer Hookup
Levels
- One
Living Area Source
- Assessor
Lockboxtype
- None
Lot Features
- 0-1 Unit/Acre
- Sprinklers Timer
Other Structures
- Gazebo
Parcel Number
- 3111029051
Parking Features
- Direct Garage Access
- Driveway
- Paved
- Garage - Two Door
- RV Access/Parking
- RV Gated
- RV Hook-Ups
- Workshop in Garage
Patio And Porch Features
- Covered
- Enclosed
- Slab
Pool Features
- Private
- Diving Board
- Heated
- Solar Heat
- Waterfall
Postalcodeplus4
- 2807
Property Type
- Single Family Residence
Property Condition
- Turnkey
- Updated/Remodeled
Roof
- Concrete
- Tile
Rvparkingdimensions
- 15x70
School District
- Lancaster
Security Features
- Carbon Monoxide Detector(s)
- Security System
- Smoke Detector(s)
- Wired for Alarm System
Sewer
- Public Sewer
Spa Features
- Private
- Gunite
- Heated
- In Ground
Utilities
- Cable Connected
- Electricity Connected
- Natural Gas Connected
- Phone Available
- Sewer Connected
- Underground Utilities
- Water Connected
View
- Neighborhood
Views
- 12
Virtual Tour Url
- https://tours.3dmedia.com/videos/018f9759-36fa-7341-aa9a-f9d8567f646b
Water Source
- Public
Window Features
- Double Pane Windows
Year Built
- 2006
Year Built Source
- Assessor
Zoning
- LCA22*


