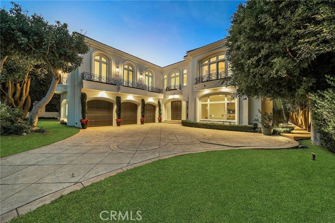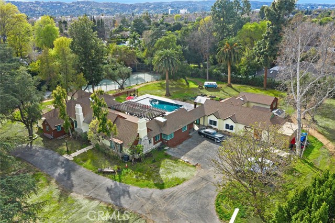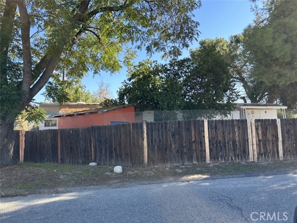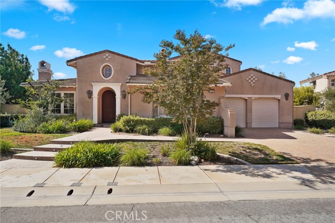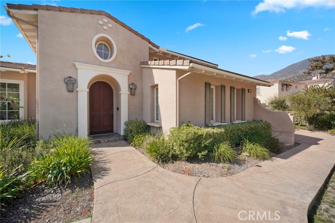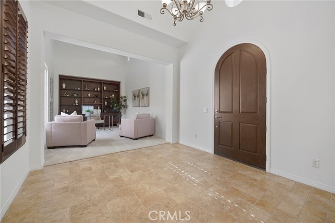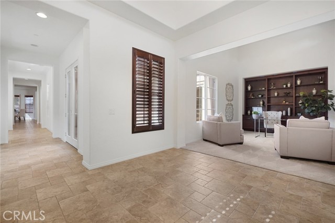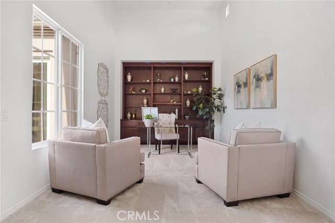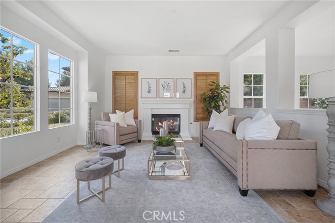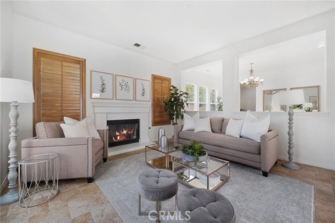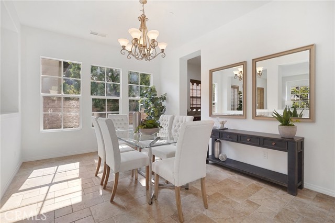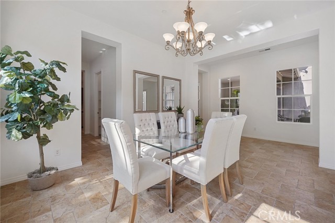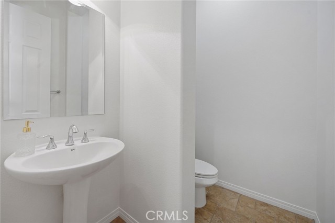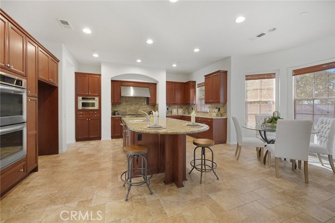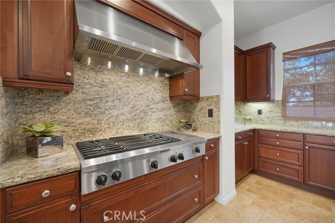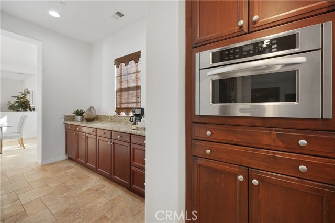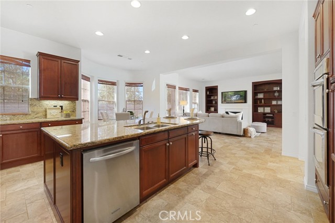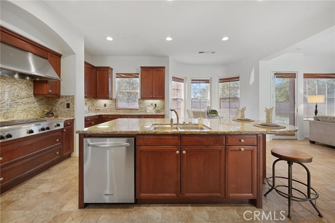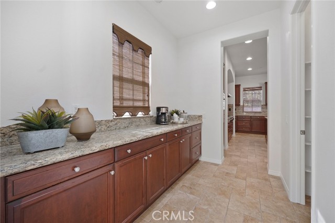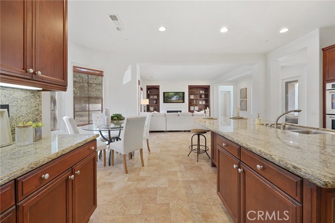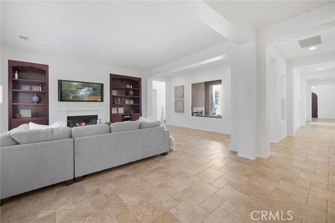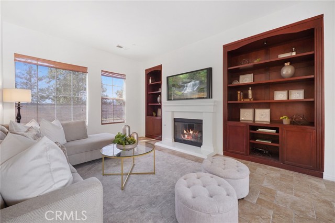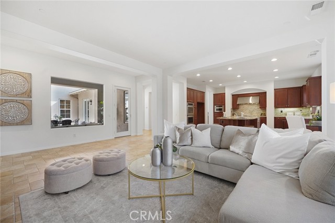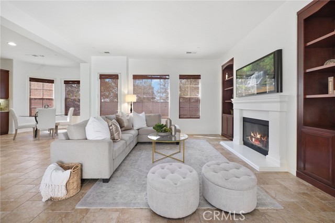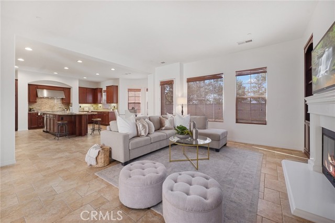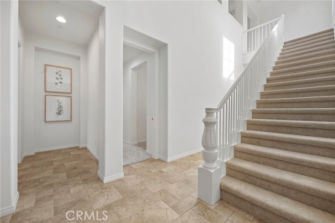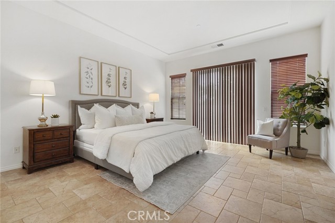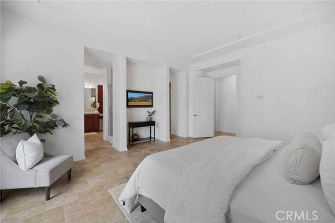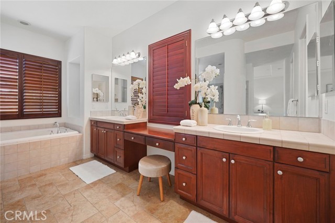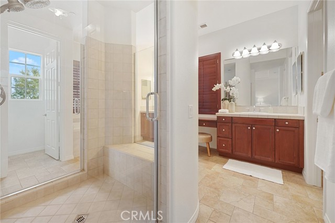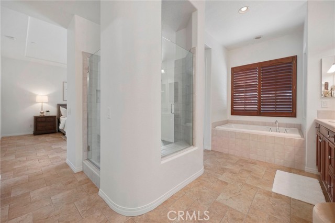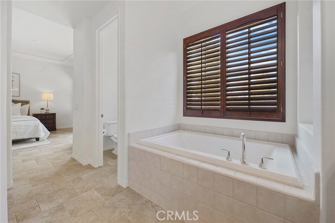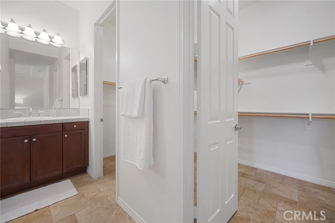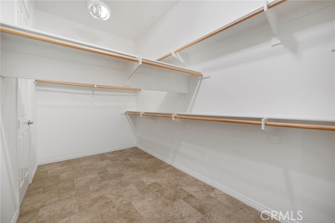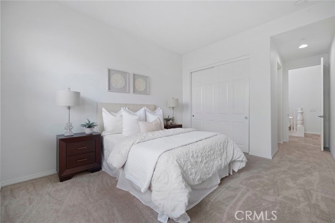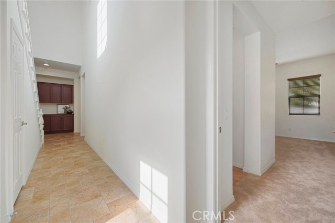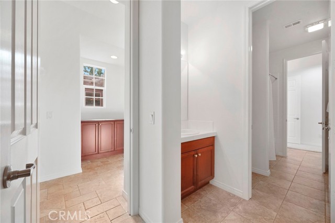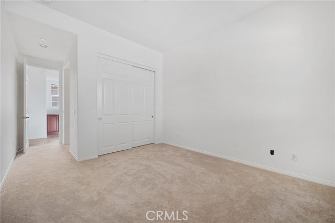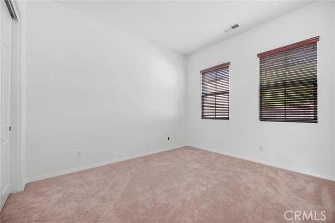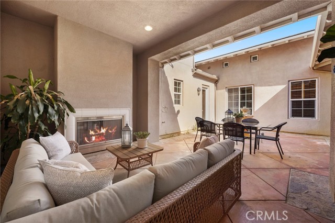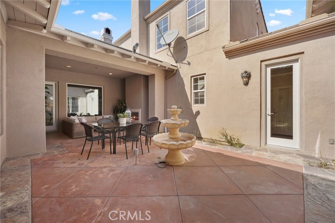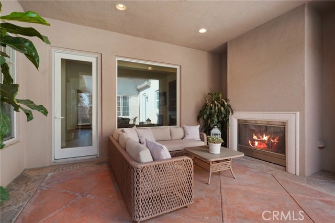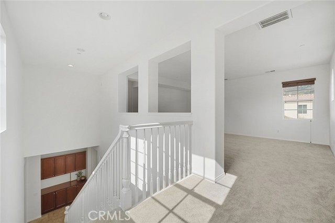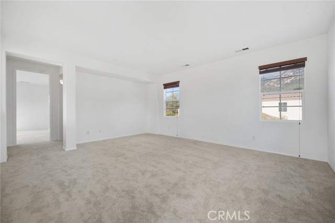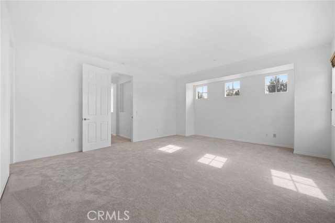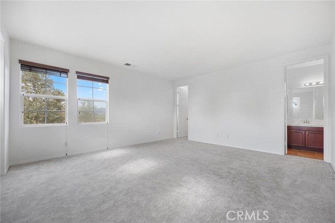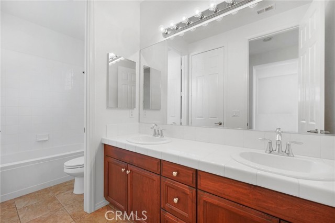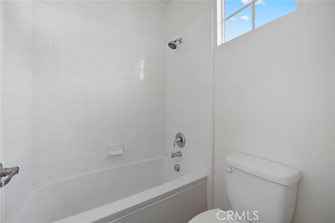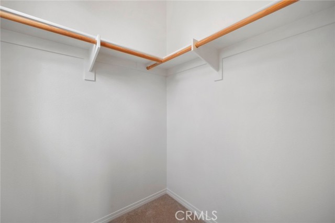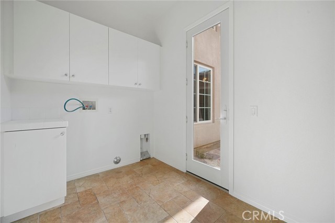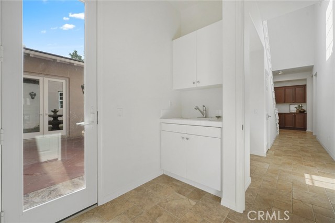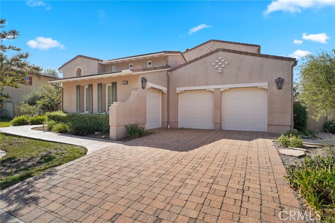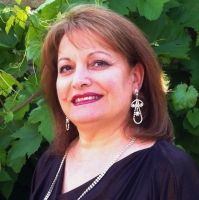4469 Amundsen Branch, Claremont, CA 91711
Contact Silva Babaian
Schedule A Showing
Request more information
- MLS#: PW24066884 ( Single Family Residence )
- Street Address: 4469 Amundsen Branch
- Viewed: 10
- Price: $2,095,000
- Price sqft: $459
- Waterfront: No
- Year Built: 2007
- Bldg sqft: 4569
- Bedrooms: 4
- Total Baths: 4
- Full Baths: 3
- 1/2 Baths: 1
- Garage / Parking Spaces: 3
- Days On Market: 254
- Additional Information
- County: LOS ANGELES
- City: Claremont
- Zipcode: 91711
- District: Claremont Unified
- Provided by: Berkshire Hathaway HomeServices California Propert
- Contact: Justice Justice

- DMCA Notice
-
DescriptionWelcome to this stunning 4 bedroom, 4 bathroom home. Located in a quiet cul de sac, still offering breathtaking mountain views. With 4,569 square feet, this spacious residence boasts high ceilings, a grandroom, and a private courtyard. The home showcases newly painted walls and built in darkwood display cases, creating a modern and inviting atmosphere. The main level features a master bedroom with a large built in tub, dual sinks conjoined by a gorgeous darkwood vanity, and a walk in closet. Additionally, there are two other bedrooms downstairs complete with brand new high quality carpeting, adjoined with a jack and jill bathroom. The heart of the home lies in the well designed kitchen, featuring stunning stone marble counters and an large kitchen island. Hidden is the walk in pantry, as well as a second room with extra counter space. This culinary haven seamlessly flows into the dining area and downstairs living room, making it an ideal space for entertaining and hosting gatherings. One of this home's highlights is the enclosed private courtyard. Centrally located if offers plenty of natural sunlight into the home. Here, you'll find a charming fireplace and a calming built in water fountain, adding an element of serenity to the surroundings. For added versatility, the grand room downstairs is perfect for accommodating visitors, while an upstairs bedroom, bathroom, and second living room provide additional and private living space options. The home also has fully paid off solar panels, providing eco friendly living and significant long term savings. With its exceptional features, this home presents an unparalleled opportunity for luxurious living in a coveted location. Don't miss your chance to make this exquisite home your own!
Property Location and Similar Properties
Features
Assessments
- Unknown
Association Amenities
- Trash
- Other
Association Fee
- 255.00
Association Fee Frequency
- Monthly
Commoninterest
- None
Common Walls
- No Common Walls
Cooling
- Central Air
Country
- US
Days On Market
- 153
Eating Area
- Dining Room
- In Kitchen
Entry Location
- front door and/or garage
Fireplace Features
- Bonus Room
- Living Room
- Outside
- Patio
- Gas
Flooring
- Carpet
- Tile
Garage Spaces
- 3.00
Heating
- Central
- Fireplace(s)
Interior Features
- High Ceilings
- Pantry
Laundry Features
- Individual Room
Levels
- Two
Living Area Source
- Assessor
Lockboxtype
- None
Lot Features
- Cul-De-Sac
- Sprinklers In Rear
Parcel Number
- 8673039038
Patio And Porch Features
- Enclosed
Pool Features
- None
Postalcodeplus4
- 8325
Property Type
- Single Family Residence
School District
- Claremont Unified
Sewer
- Public Sewer
View
- Mountain(s)
Views
- 10
Water Source
- Public
Year Built
- 2007
Year Built Source
- Assessor
Zoning
- LCCI

