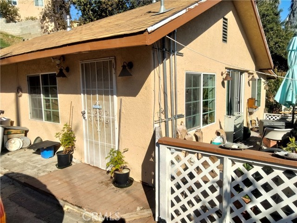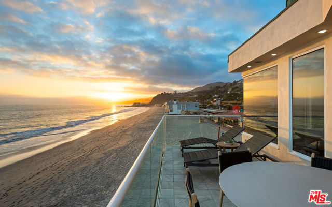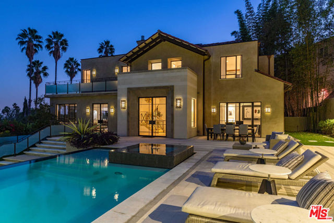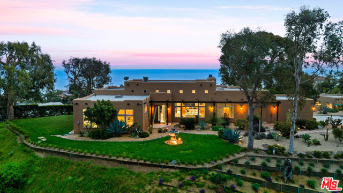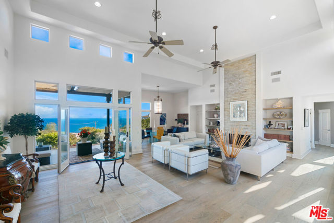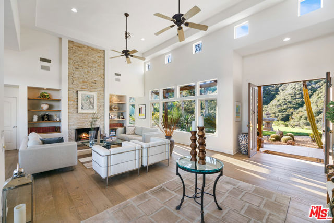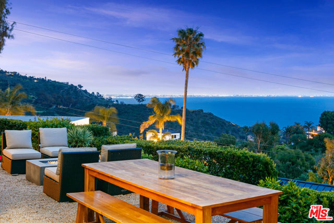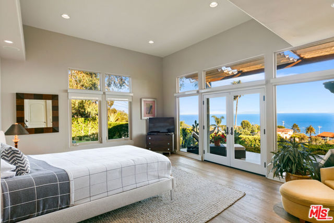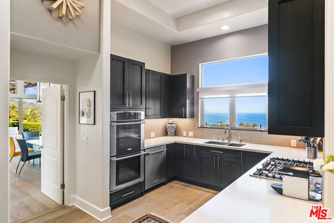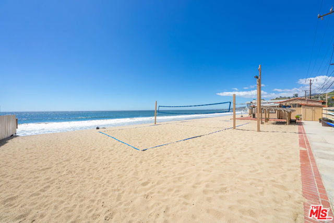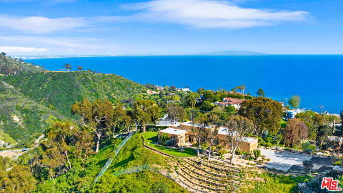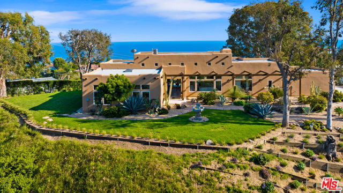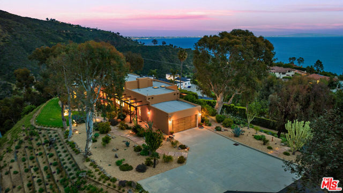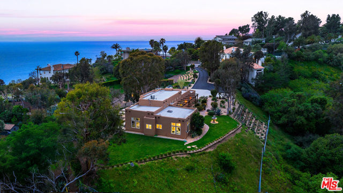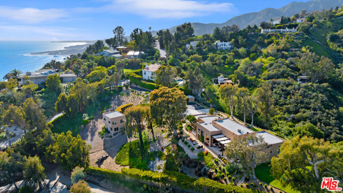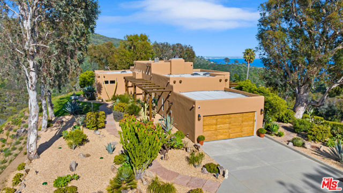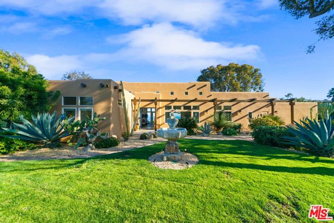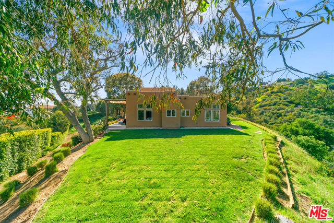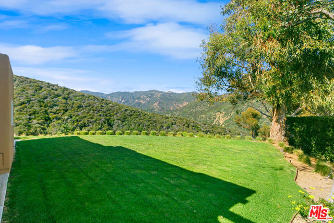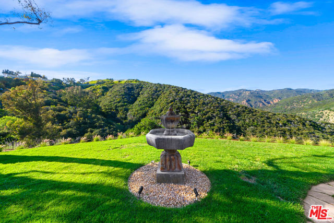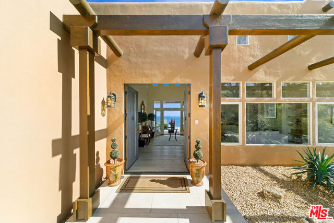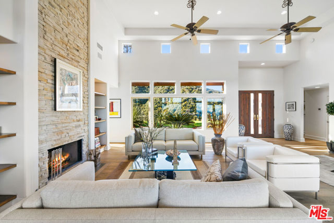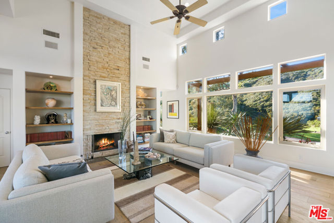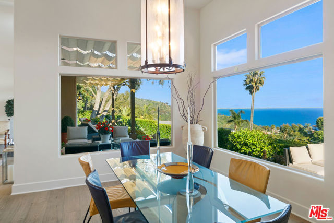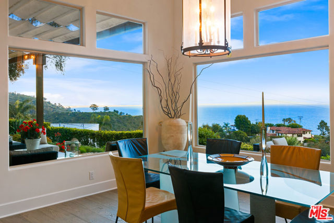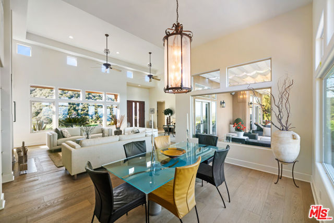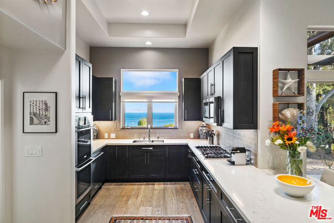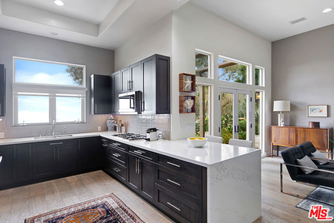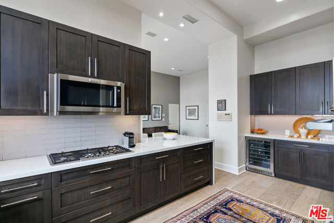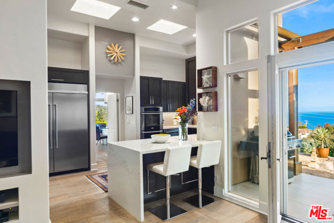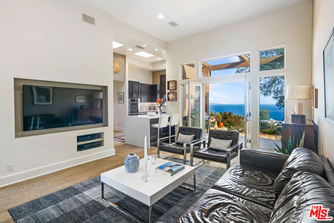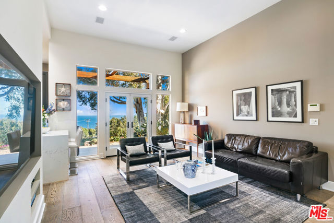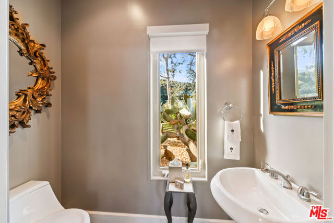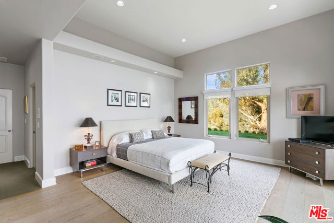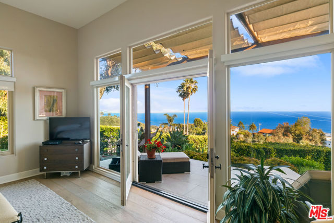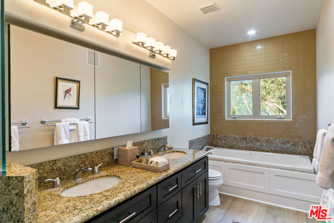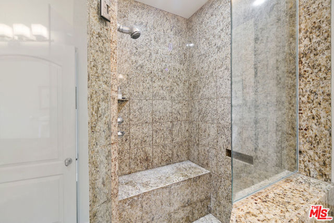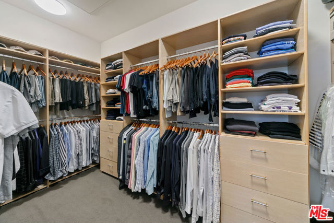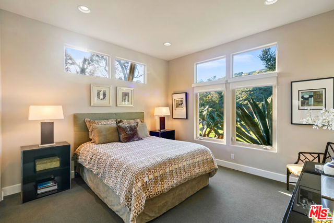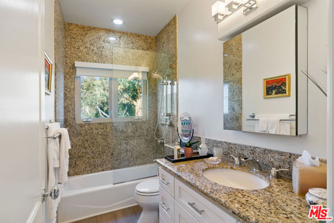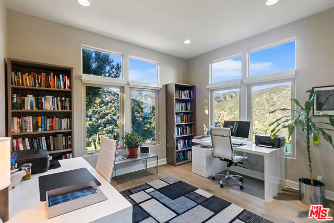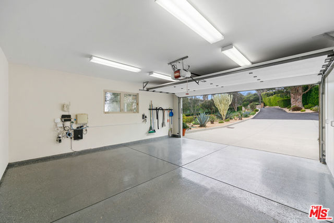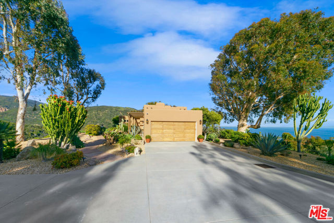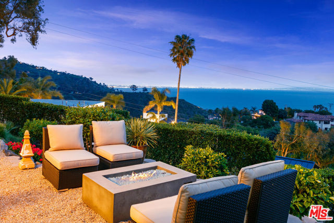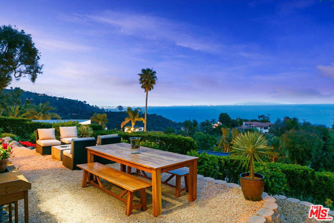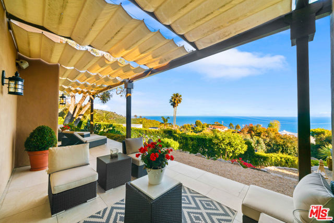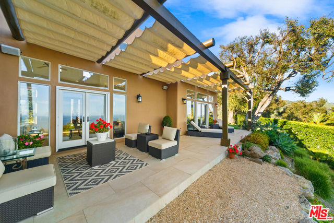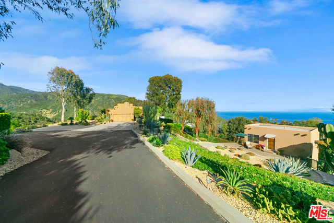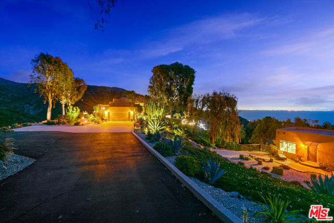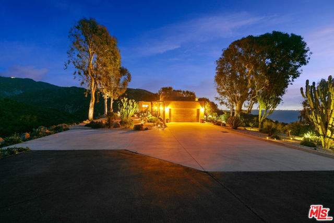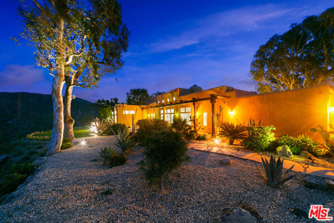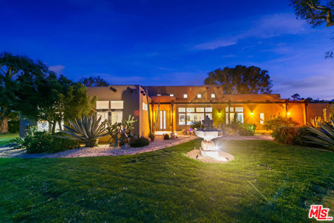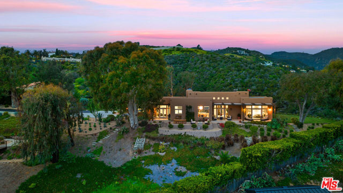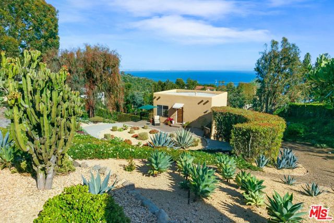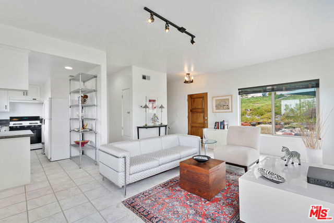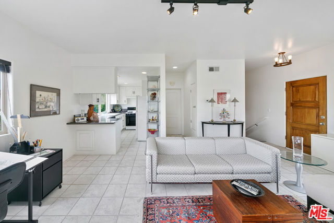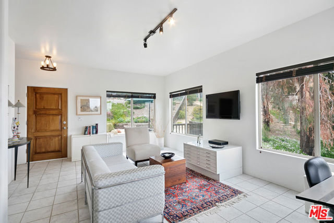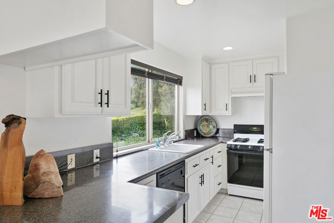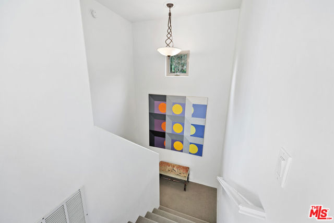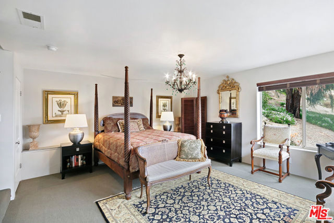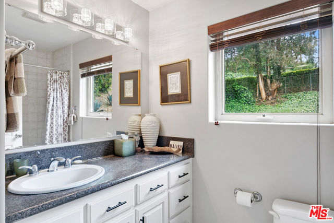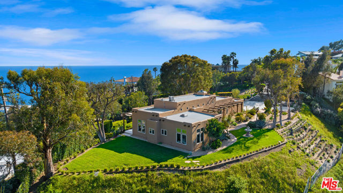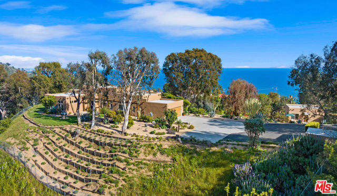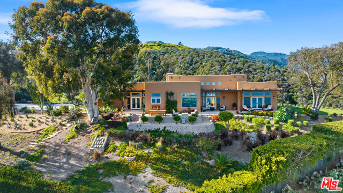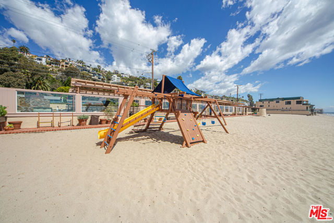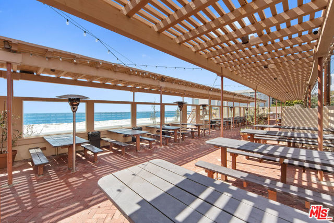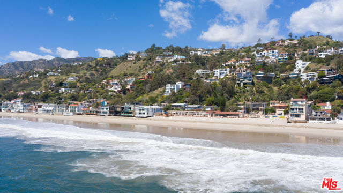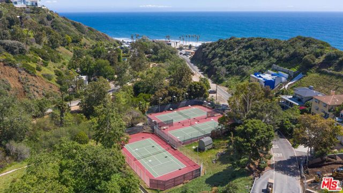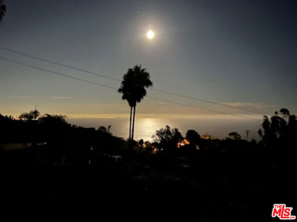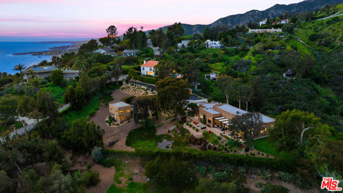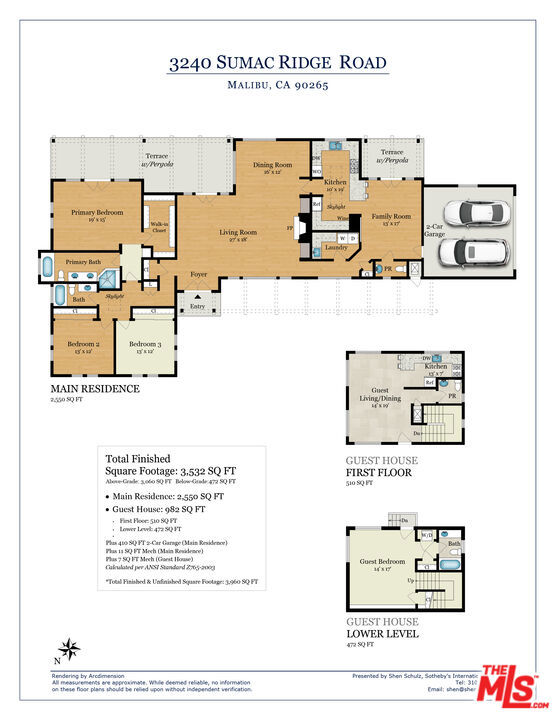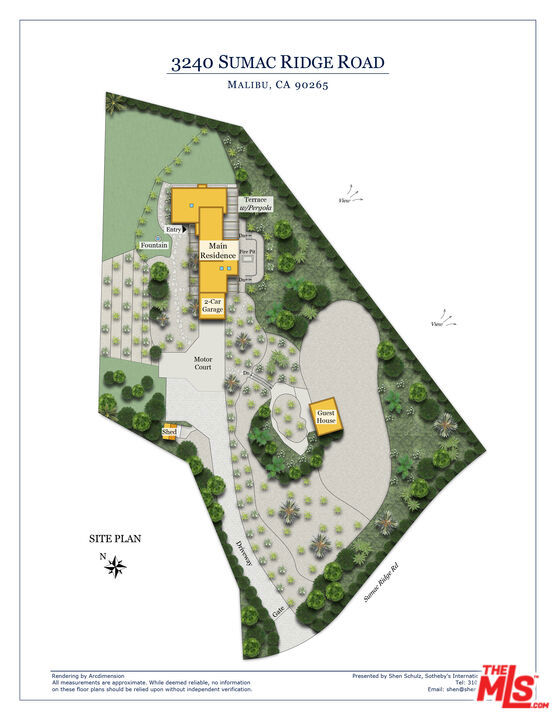3240 Sumac Ridge Road, Malibu, CA 90265
Contact Silva Babaian
Schedule A Showing
Request more information
- MLS#: 24385411 ( Single Family Residence )
- Street Address: 3240 Sumac Ridge Road
- Viewed: 2
- Price: $7,395,000
- Price sqft: $1,926
- Waterfront: Yes
- Wateraccess: Yes
- Year Built: 1997
- Bldg sqft: 3839
- Bedrooms: 4
- Total Baths: 5
- Full Baths: 3
- 1/2 Baths: 2
- Garage / Parking Spaces: 13
- Days On Market: 249
- Acreage: 1.46 acres
- Additional Information
- County: LOS ANGELES
- City: Malibu
- Zipcode: 90265
- District: Santa Monica Malibu Unified
- Provided by: Sotheby's International Realty
- Contact: Shen Shen

- DMCA Notice
-
DescriptionAward winning Interior designer's own residence, situated on a rare 1.46 acre Southern California ocean view mesa promontory in Malibu. Located in Eastern Malibu, with an easy commute to Santa Monica, Downtown L.A., or Beverly Hills, this exquisitely remodeled Santa Fe style Contemporary home offers an unparalleled blend of luxury and tranquility, 600 feet above the Pacific, and just two minutes from PCH through a guard gated private road, (deeded road membership included), providing the ultimate coastal lifestyle! With its own private gate, you approach the residence down a 200 foot drive with stunning views of the ocean and mountains, bordered by professionally landscaped specimen plantings and accents within a totally fenced and ficus hedged enclave. Enter the double doors to the gorgeous single floor main residence that boasts 10 to16 foot tall ceilings, walls of glass and clerestory windows with constant views from every room along with 3 bedrooms and 2.5 baths. The home and property command unparalleled 270 degree views of the Pacific straight on, and the magnificent Santa Monica mountains. There is also a full 1 bedroom, 1.5 bath, detached guest house with beautiful views, and full kitchen. Entertain in style with Sonos surround system, 3 huge outdoor Italian porcelain patios, complete with retractable awnings and a gravel terraced firepit, dining and sunken citrus garden, all facing the Pacific with views of the Queen's Necklace from Santa Monica pier to Palos Verdes, and on clear days out to Catalina! The heart of the home is a culinary jewel boastingColumbia custom cabinetry, under cabinet lighting accents, and top of the line 48" Kitchen Aid refrigerator, dishwasher, microwave, with Bosch gas cooktop, Electrolux double convection ovens and a Superior wine cabinet. A Pental quartz countertop with waterfall edge and breakfast bar seating flows into the adjoining Media room with built in 68" Flatscreen, and French doors leading out to the barbecue cooking patio again with beautiful shaded views. Down a hall is the laundry room with sink, full cabinetry and quartz counter tops, as well as a jewel like powder room, with views!Warmth and ambience continue into the dining room with oversized chandelier and views of the ocean adjoining the Great room with a newly built slip stone fireplace accent wall with mahogany display shelving on either side, and LED accent lighting throughout the entire home as well as distressed engineered French White Oak wood flooring throughout nearly the entire home.Down a hall leads to a lovely mountain view guest room continuing with more clerestory windows and bath and a corner office or bedroom with mountain views. The drama peaks with a spacious Primary suite where you literally sit up in bed staring at the Pacific Ocean head on, and views of the LA basin that are out of a movie! Cap it off with a large outfitted walk in closet and glass tiled/ granite countered double sink vanity bathroom with butted glass and granite walled shower and separate spa tub with wood paneling face and Sonos sound system. In addition to the magnificent grounds with drought tolerant plantings in stone gravel accent beds, there is a security system with cameras, as well as ample parking (a rarity in a view property) and manicured grass play area, with views. An additional bonus is deededmembership to the private La Costa Beach & Tennis Club! For guests seeking privacy, the detached Guest House is its own world with a large deck and Japanese garden out front offering a large living/work space again with ocean views, adjacent kitchen, powder room, and a dramatic two story stair descending to a Hollywood like guest room with 2 closets and ensuite bath. Indulge in the epitome of coastal living with this extraordinary private, secure, Malibu retreat, where every detail has been meticulously maintained and curated for the discerning buyer seeking the ultimate in luxury and style.
Property Location and Similar Properties
Features
Appliances
- Barbecue
- Dishwasher
- Disposal
- Microwave
- Refrigerator
- Vented Exhaust Fan
- Built-In
- Double Oven
- Gas Oven
- Range Hood
- Range
- Gas Cooktop
Association Amenities
- Banquet Facilities
- Clubhouse
- Controlled Access
- Tennis Court(s)
Association Fee
- 2200.00
Association Fee2
- 900.00
Association Fee2 Frequency
- Annually
Association Fee Frequency
- Annually
Common Walls
- No Common Walls
Construction Materials
- Stucco
Cooling
- Central Air
Country
- US
Direction Faces
- South
Door Features
- Double Door Entry
Eating Area
- Breakfast Counter / Bar
- In Kitchen
Entry Location
- Ground Level - no steps
Exclusions
- guest house bedroom chandelier
Fencing
- Chain Link
- Wrought Iron
- Privacy
Fireplace Features
- Living Room
Flooring
- Tile
- Wood
Foundation Details
- Slab
Garage Spaces
- 2.00
Heating
- Central
- Forced Air
Inclusions
- sonos system
- euro wifi boosters
- 3 flat screen televisions
Interior Features
- Ceiling Fan(s)
- Beamed Ceilings
- Cathedral Ceiling(s)
- High Ceilings
Laundry Features
- Washer Included
- Dryer Included
- Inside
- Individual Room
Levels
- One
Living Area Source
- Assessor
Lot Features
- Back Yard
- Lawn
- Front Yard
- Landscaped
- Utilities - Overhead
- Yard
Other Structures
- Guest House
- Shed(s)
Parcel Number
- 4451016008
Parking Features
- Auto Driveway Gate
- Driveway
- Covered
- Garage - Two Door
- Driveway - Combination
- Private
- Side by Side
- Guest
Patio And Porch Features
- Concrete
- Covered
- Patio Open
- Slab
- Stone
Pool Features
- None
Postalcodeplus4
- 5130
Property Type
- Single Family Residence
Property Condition
- Updated/Remodeled
Roof
- Elastomeric
School District
- Santa Monica-Malibu Unified
Security Features
- Automatic Gate
- Gated with Guard
- Smoke Detector(s)
- Carbon Monoxide Detector(s)
- Gated Community
- Fire Sprinkler System
Sewer
- Septic Type Unknown
- Other
Spa Features
- None
Uncovered Spaces
- 11.00
View
- Catalina
- City Lights
- Coastline
- Canyon
- Mountain(s)
- Ocean
- Panoramic
Virtual Tour Url
- https://youtu.be/kdAANHRbTqA
Water Source
- Public
Window Features
- Double Pane Windows
Year Built
- 1997
Year Built Source
- Assessor
Zoning
- LCR11*

