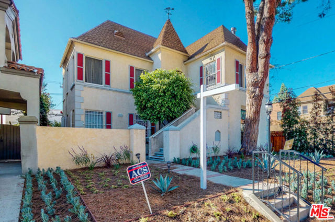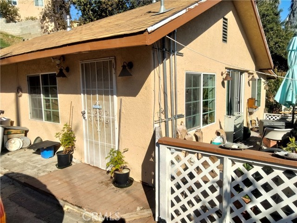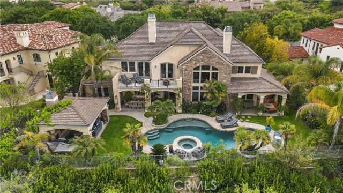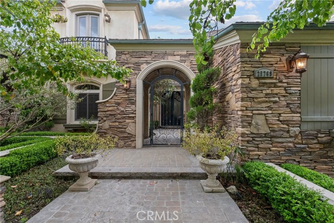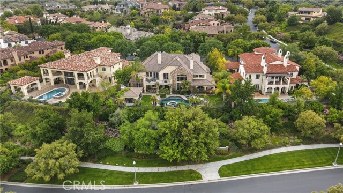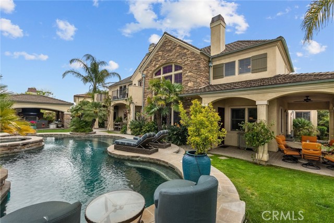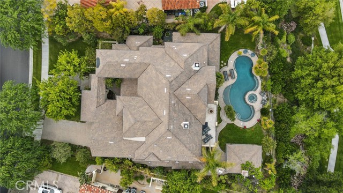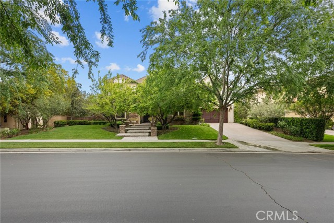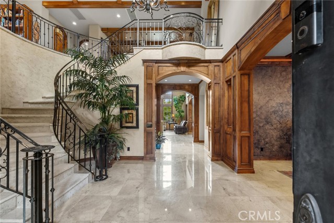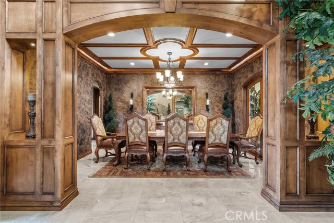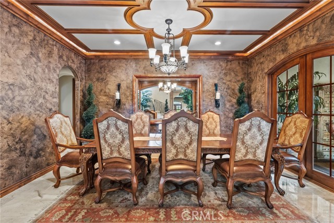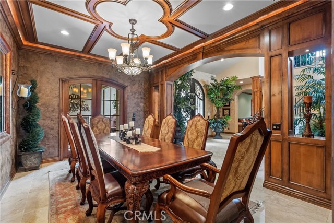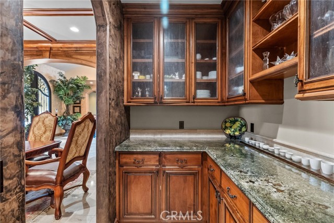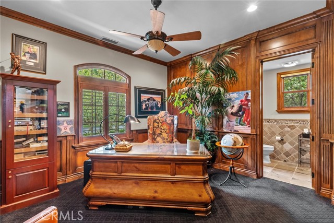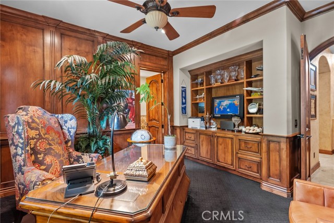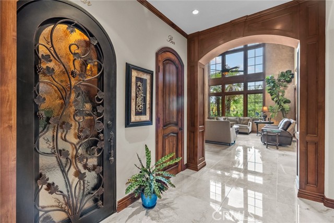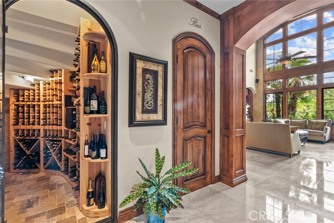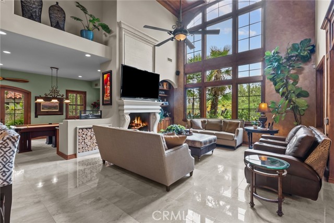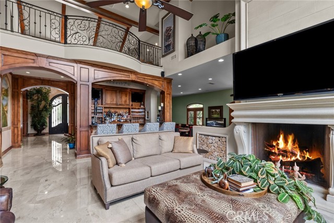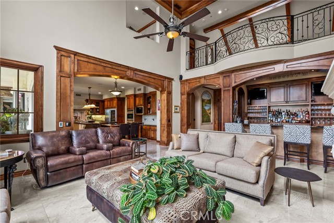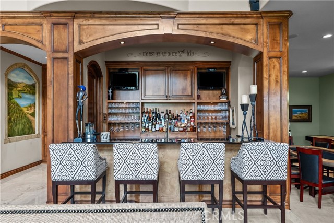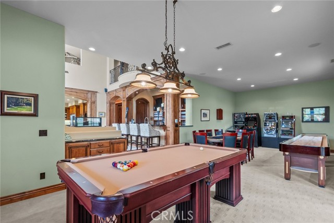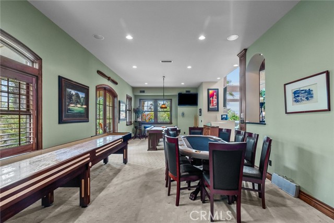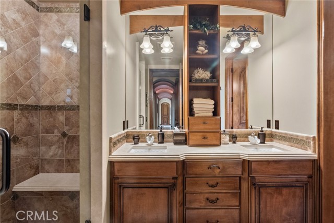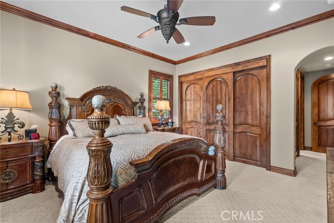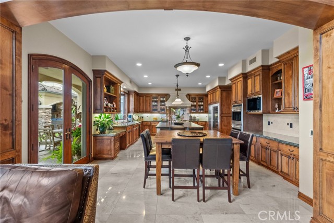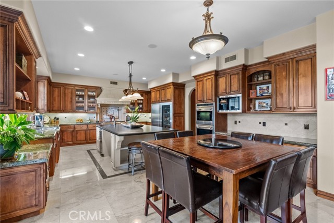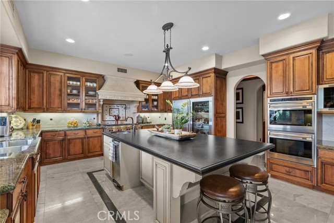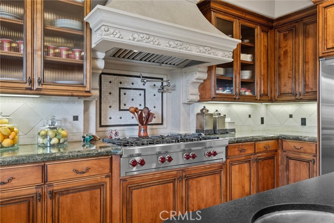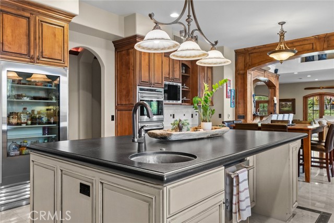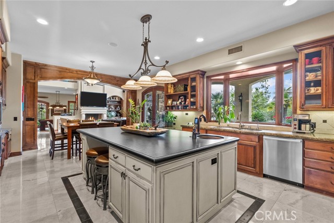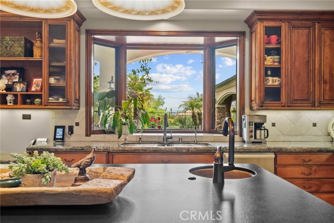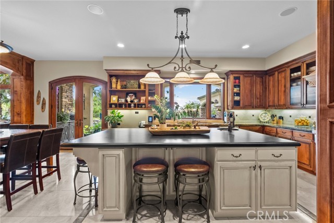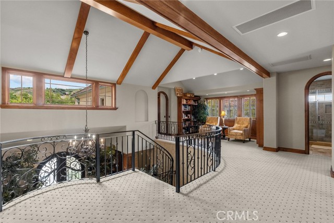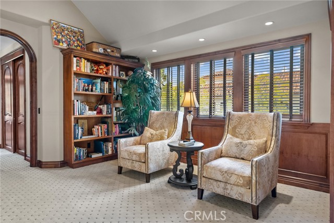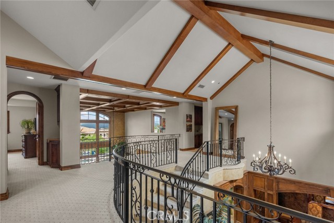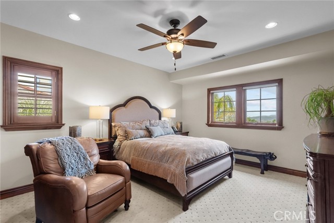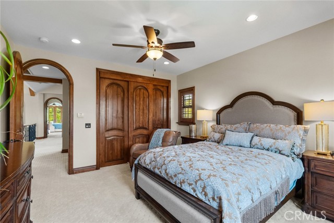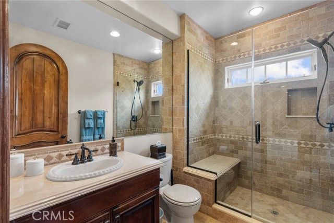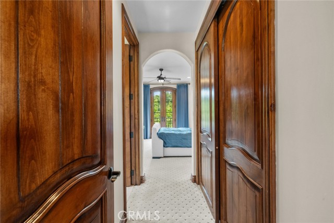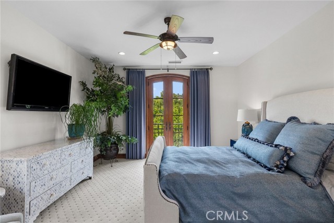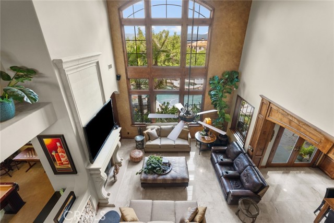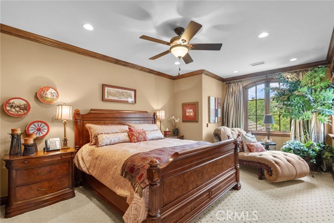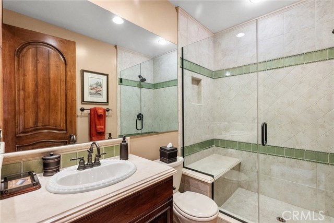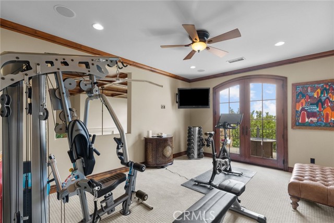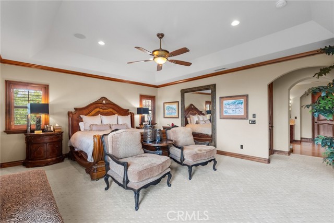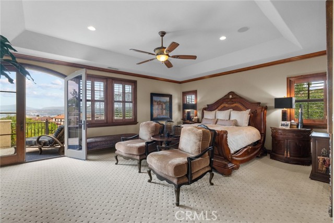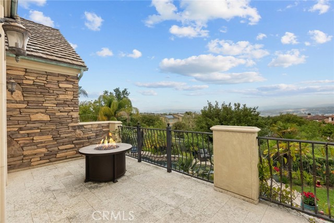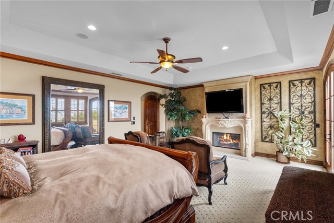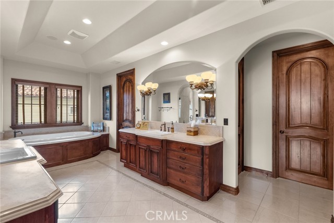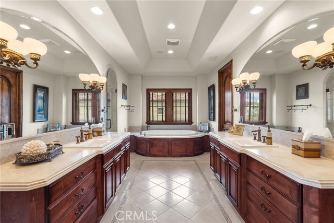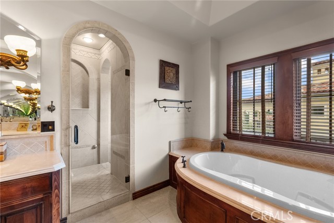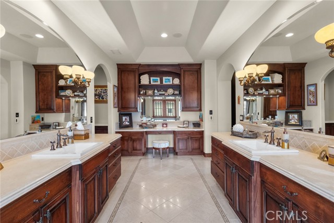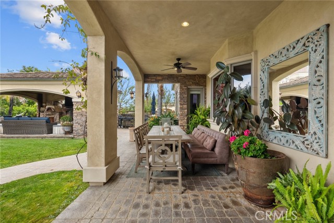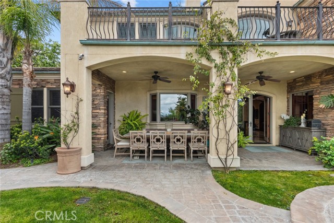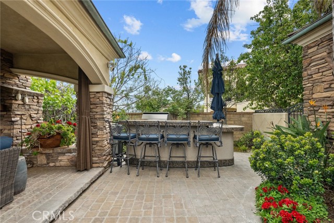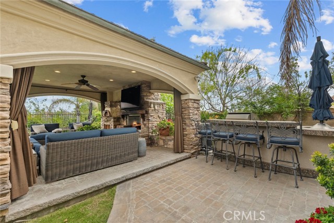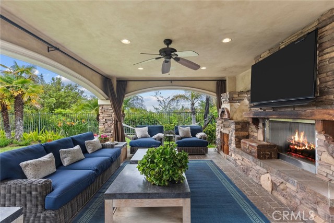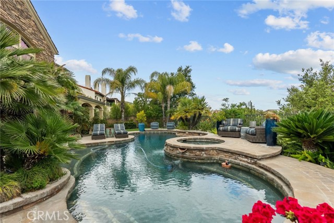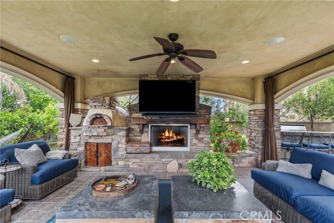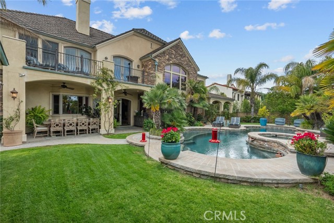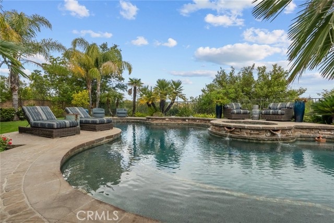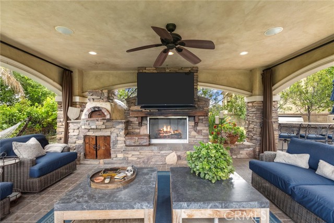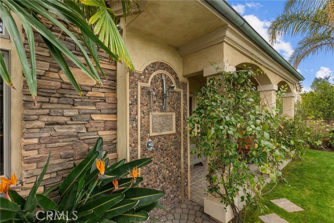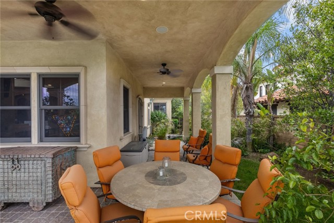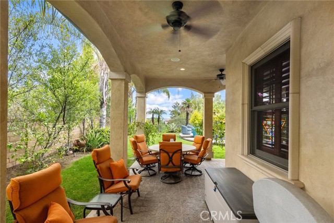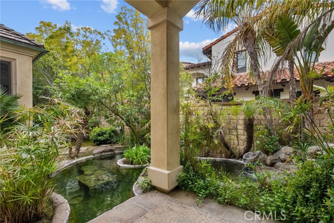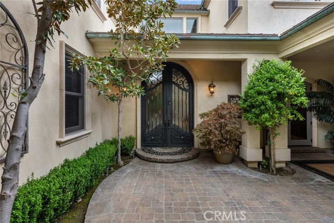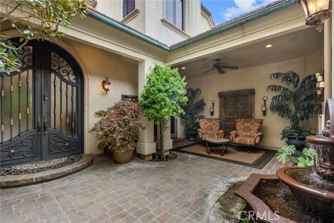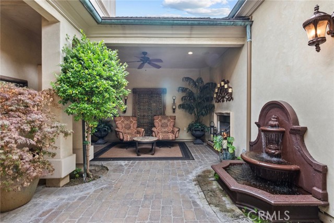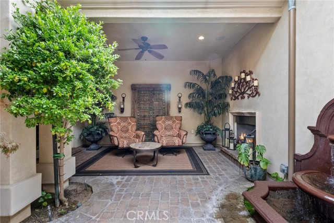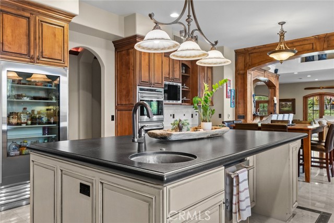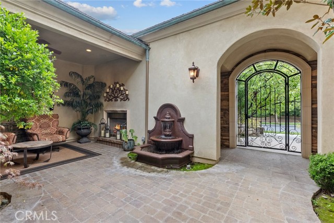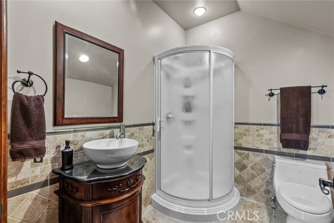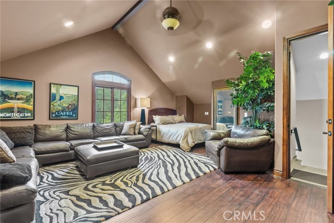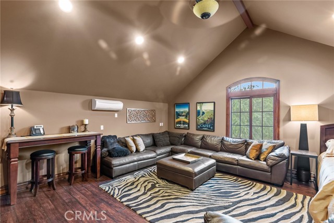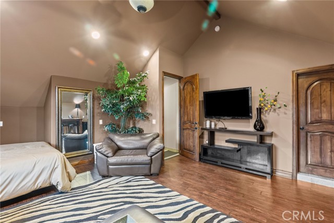25769 Oak Leaf Court, Valencia, CA 91381
Contact Silva Babaian
Schedule A Showing
Request more information
- MLS#: SR24082129 ( Single Family Residence )
- Street Address: 25769 Oak Leaf Court
- Viewed: 26
- Price: $3,995,000
- Price sqft: $588
- Waterfront: Yes
- Wateraccess: Yes
- Year Built: 2008
- Bldg sqft: 6792
- Bedrooms: 7
- Total Baths: 9
- Full Baths: 9
- Garage / Parking Spaces: 4
- Days On Market: 341
- Additional Information
- County: LOS ANGELES
- City: Valencia
- Zipcode: 91381
- Subdivision: Westridge Estates (vwes)
- District: William S. Hart Union
- Provided by: Realty Executives Homes
- Contact: Nancy Nancy

- DMCA Notice
-
DescriptionWelcome to this MAGNIFICENT ESTATE. This stunning multi level estate sits on a view lot behind the guarded gates of the prestigious Westridge Estates in Valencia adjacent to the Oaks Country Club & Golf Course. Dramatic Design, 7 bedrooms,(one master downstairs & one master upstairs) 9 bathrooms and over 6700 square feet with a separate private guest suite complete with its own bath and spacious 4 car garage. Truly move in ready. All furnishings are available under separate agreement. Complete privacy starts when you enter through the wrought iron gate to the front quadrangle w/fountain and retreat. Once inside the unique front door, you find an exquisite foyer that invites you into this lavish home. Attention to detail in architecture, millwork takes you back to a time of traditionyet touches of innovative technology make it a home for today. Gourmet kitchen with 2 subzero refrigerators, 8 burner Wolf range, pot rack and farmhouse sink, Walker Zanger tile & granite, custom Travertine, magnificent high volume ceilings, coffered ceilings, ceiling woodwork, spectacular fireplaces, Elegant Formal Dining Room, Dramatic upstairs en suite Master w/his & her walk ins & Steam Shower, jetted tub, heated floors in bath, Palladian windows, French doors, atrium, Venetian plaster, Library Paneling, Spiral Staircase, Loft, Game room/Man Retreat, Gym, Theater/Entertainment Room, Library, Downstairs Office, heated floors on first level, wine cellar, fabulous bar, upstairs Gallery, multiple private patios/Loggias, Covered Gazebo/Cabana with its own fireplace, outdoor kitchen to enjoy "al fresco" dining along with a Pizza oven, outdoor shower/bath, elegant pool/spa where you can relax and entertain, hot tub, custom hardscape, mature landscaping, palm trees, fruit trees, koi pond, Laundry room w/shute, copper sinks, heated floors, surround sound, security w/cameras, 2 humidifiers. Minutes from shopping/ schools/ entertainment/golf and the 5 Freeway. No Mello Roos. Even with the enormous size, there is a fine balance for special intimate gatherings to larger family and special holiday festivities with quality not often duplicated. Schedule a private showing and enjoy an exceptional property.
Property Location and Similar Properties
Features
Assessments
- Unknown
Association Amenities
- Pool
- Spa/Hot Tub
- Outdoor Cooking Area
- Tennis Court(s)
- Clubhouse
- Guard
- Security
- Controlled Access
Association Fee
- 152.00
Association Fee2
- 128.00
Association Fee2 Frequency
- Monthly
Association Fee Frequency
- Monthly
Commoninterest
- Planned Development
Common Walls
- No Common Walls
Cooling
- Central Air
Country
- US
Days On Market
- 173
Entry Location
- front door on first level
Fireplace Features
- Primary Bedroom
- Patio
- Gas Starter
- Great Room
- See Remarks
Garage Spaces
- 4.00
Heating
- Central
Inclusions
- Indoor and Outdoor Furnishings
Laundry Features
- Individual Room
Levels
- Two
Living Area Source
- Assessor
Lockboxtype
- None
Lot Features
- Back Yard
- Cul-De-Sac
- Front Yard
- Landscaped
- Lawn
- Sprinkler System
Parcel Number
- 2826147009
Patio And Porch Features
- See Remarks
Pool Features
- Private
- Association
- In Ground
Postalcodeplus4
- 0760
Property Type
- Single Family Residence
School District
- William S. Hart Union
Sewer
- Public Sewer
Spa Features
- Private
- In Ground
Subdivision Name Other
- Westridge Estates (VWES)
View
- City Lights
- Mountain(s)
Views
- 26
Virtual Tour Url
- https://www.wellcomemat.com/mls/54fba2bda7b21lm63
Water Source
- Public
Year Built
- 2008
Year Built Source
- Assessor
Zoning
- LCA2


