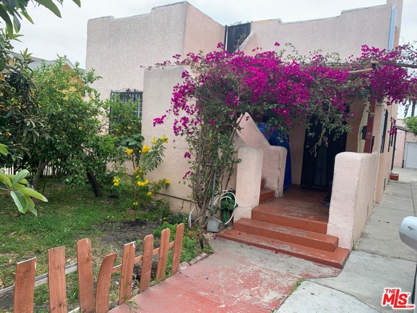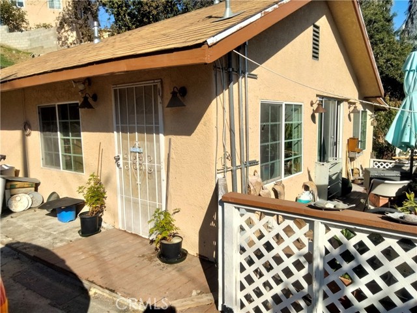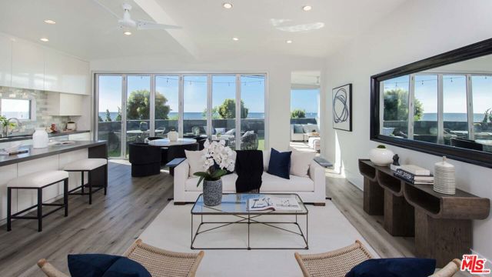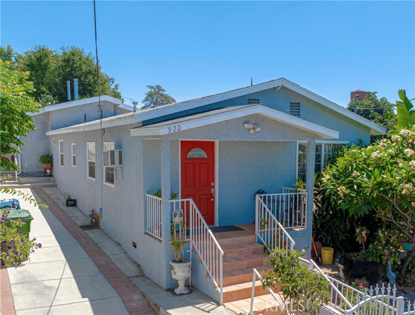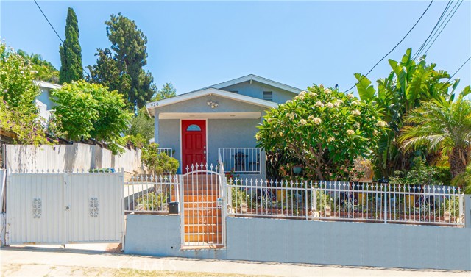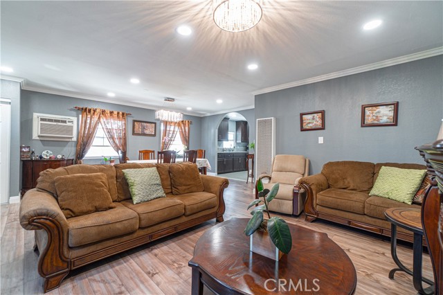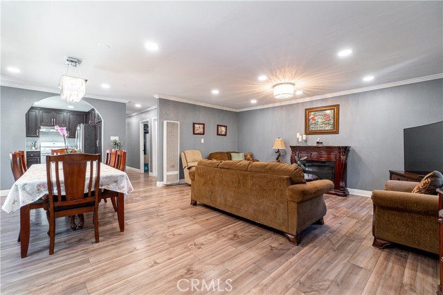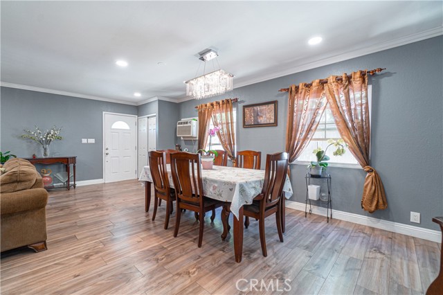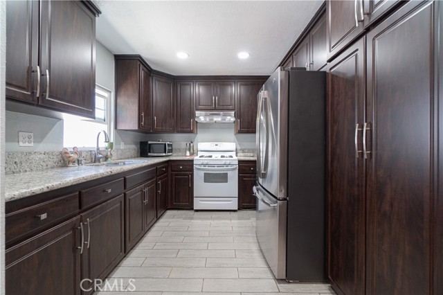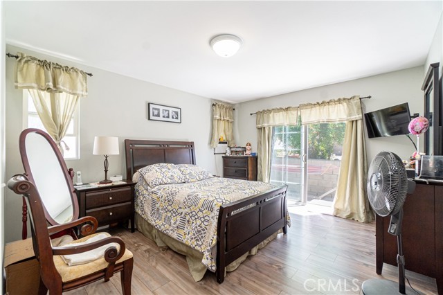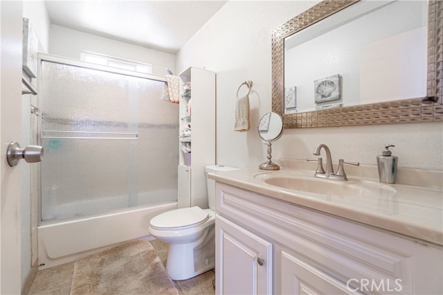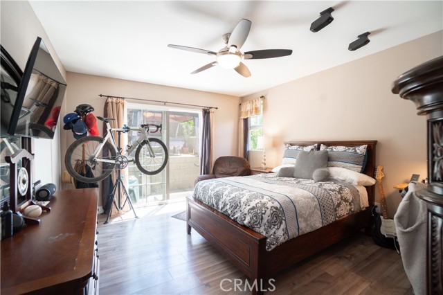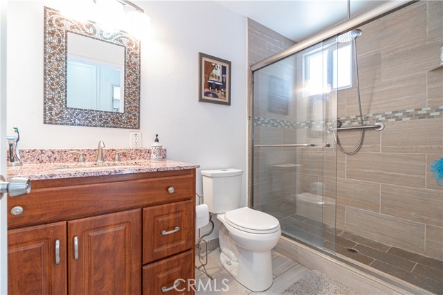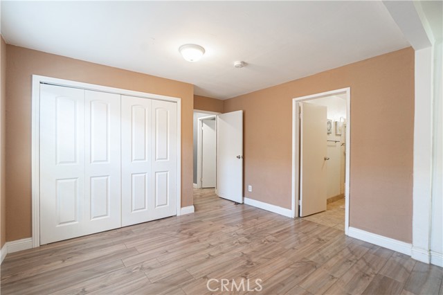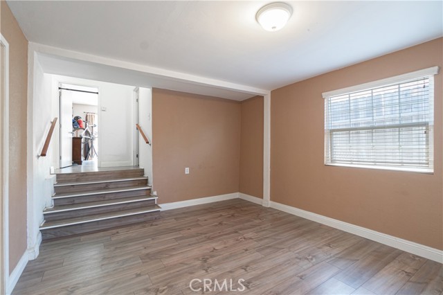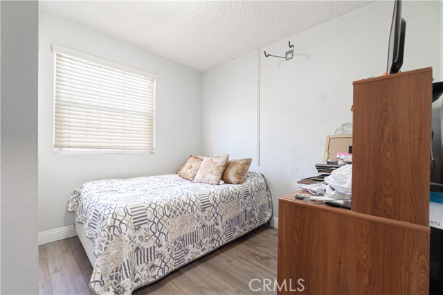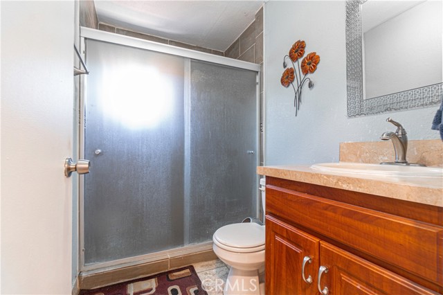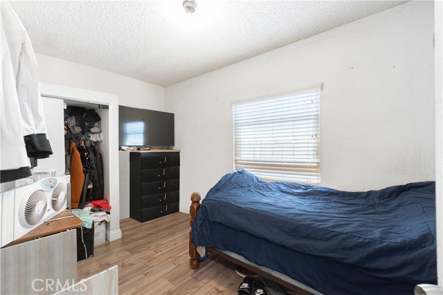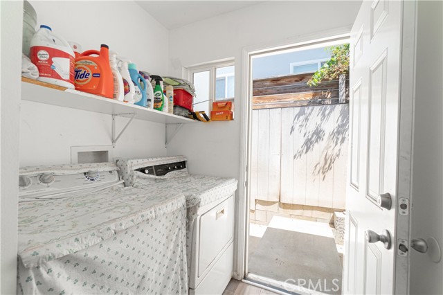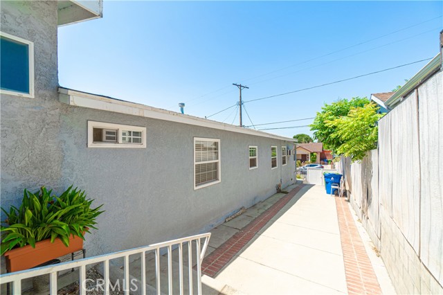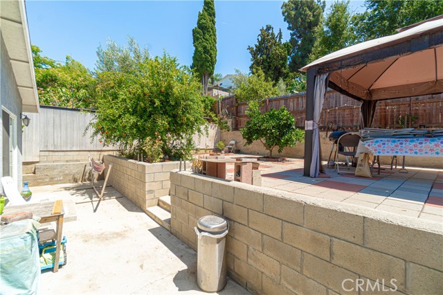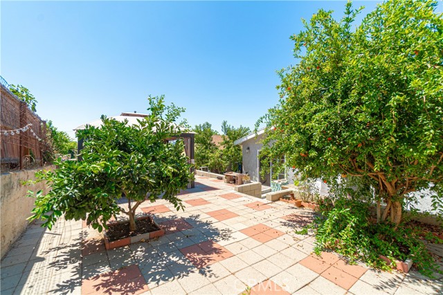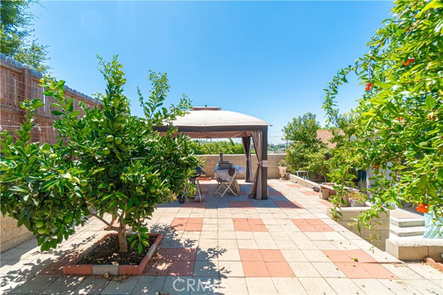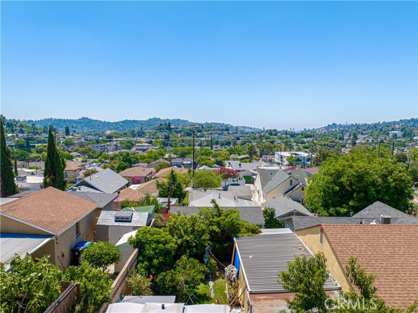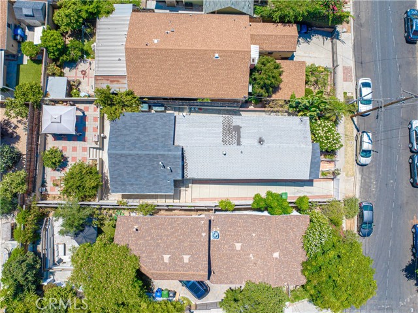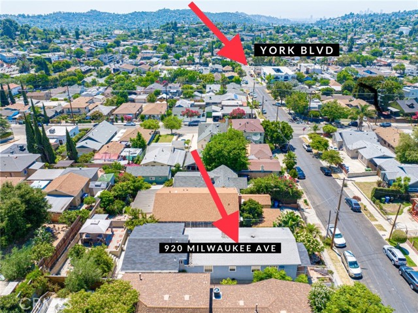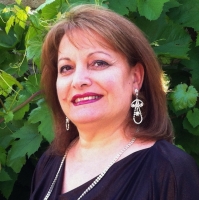920 Milwaukee Avenue, Highland Park, CA 90042
Contact Silva Babaian
Schedule A Showing
Request more information
- MLS#: PF24077091 ( Single Family Residence )
- Street Address: 920 Milwaukee Avenue
- Viewed: 3
- Price: $1,190,000
- Price sqft: $693
- Waterfront: Yes
- Wateraccess: Yes
- Year Built: 1924
- Bldg sqft: 1716
- Bedrooms: 4
- Total Baths: 3
- Full Baths: 3
- Days On Market: 262
- Additional Information
- County: LOS ANGELES
- City: Highland Park
- Zipcode: 90042
- District: Los Angeles Unified
- Provided by: COMPASS
- Contact: Marisa Marisa

- DMCA Notice
-
DescriptionThis beautiful home is back on the market at no fault to the Seller! The home features four bedrooms, three bathrooms and a bonus office/family room, which can possibly be converted to a fifth bedroom. This home has been beautifully maintained and shows true pride in ownership. Updated and remodeled, this home features a well designed layout that seamlessly connects the living spaces. Step inside this home, and you'll be greeted by the warmth of the open living room and dining room area, it is bright and airy with lots of natural light. There is recessed lighting and wood laminate flooring throughout. The dining room flows into the beautiful, remodeled kitchen with granite countertops and lots of storage. The open floor concept is perfect for creating unforgettable moments with family and friends. Two of the spacious bedrooms have sliding doors with direct access to the relaxing backyard. The laundry area is inside the home for your convenience, with a door that leads to the driveway. Step outside into the backyard with fruit trees and ample space to relax. Perfect for entertaining and to enjoy beautiful views of the city lights at night. Imagine hosting summer barbecues, evening soirees, or simply unwinding and relaxing in this serene outdoor haven. There is also a large driveway with enough room to park multiple cars or an RV. This home is centrally located and is within walking distance to York Blvd restaurants, coffee shops, stores, schools, parks and more. It is a short driving distance to Pasadena, Downtown L.A., Dodger Stadium and is near Occidental College Campus. With easy access to major highways, you're well connected to the best that Highland Park and the surrounding areas offer. This beautiful home is a must see!
Property Location and Similar Properties
Features
Appliances
- Dishwasher
- Gas Oven
- Gas Range
- Gas Water Heater
- Microwave
- Refrigerator
Assessments
- Unknown
Association Fee
- 0.00
Commoninterest
- None
Common Walls
- No Common Walls
Construction Materials
- Stucco
- Wood Siding
Cooling
- Wall/Window Unit(s)
Country
- US
Days On Market
- 345
Eating Area
- Dining Room
Electric
- Standard
Entry Location
- Ground Level w/Steps
Fencing
- Wrought Iron
Fireplace Features
- Decorative
Flooring
- Laminate
Garage Spaces
- 0.00
Heating
- Wall Furnace
Interior Features
- Ceiling Fan(s)
- Open Floorplan
- Recessed Lighting
Laundry Features
- Gas & Electric Dryer Hookup
Levels
- One
Living Area Source
- Assessor
Lockboxtype
- None
Lot Features
- 0-1 Unit/Acre
- Back Yard
- Front Yard
- Garden
- Near Public Transit
- Value In Land
- Walkstreet
Parcel Number
- 5485025021
Parking Features
- Driveway
- Street
Pool Features
- None
Property Type
- Single Family Residence
Roof
- Composition
- Shingle
School District
- Los Angeles Unified
Sewer
- Public Sewer
Utilities
- Cable Connected
- Electricity Connected
- Natural Gas Connected
- Phone Connected
- Sewer Connected
- Water Connected
View
- City Lights
- Hills
- Mountain(s)
- Neighborhood
Water Source
- Public
Window Features
- Double Pane Windows
Year Built
- 1924
Year Built Source
- Assessor

