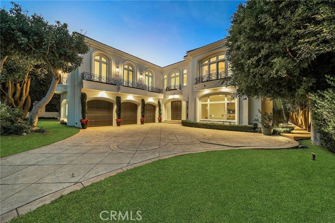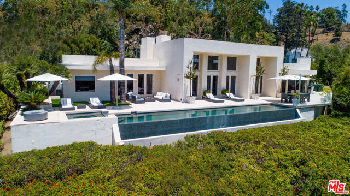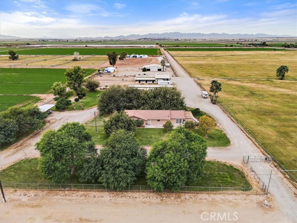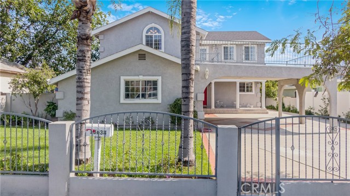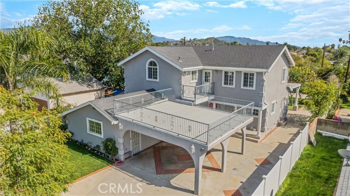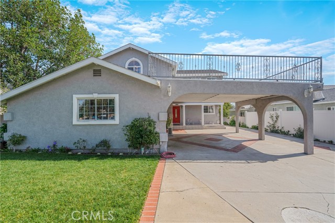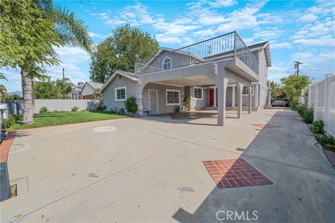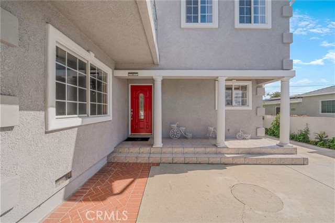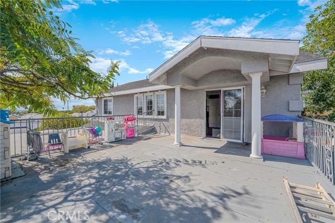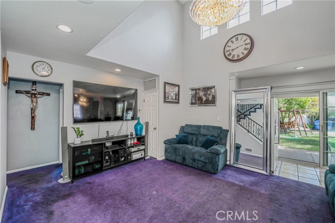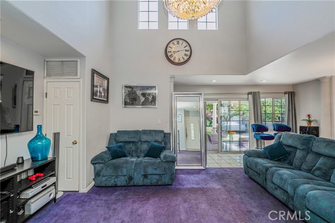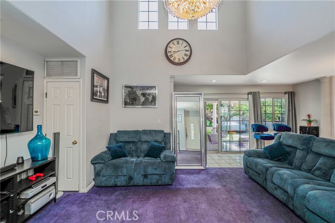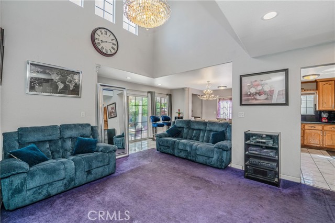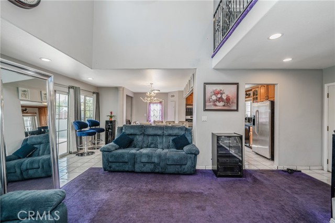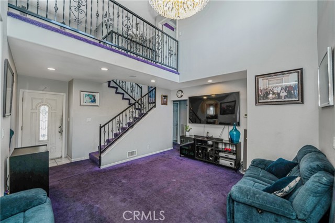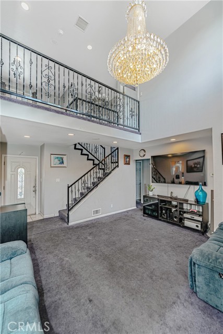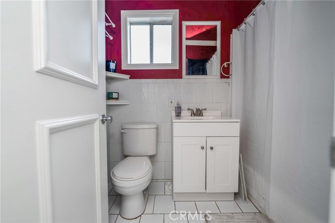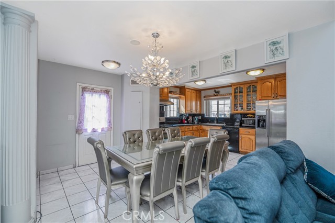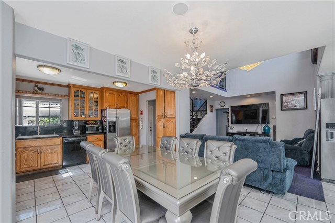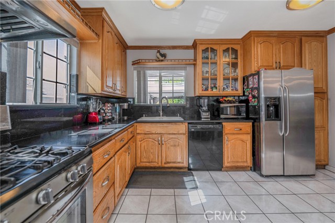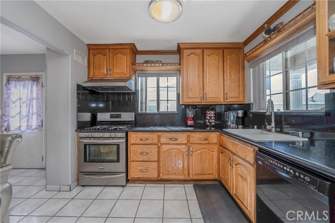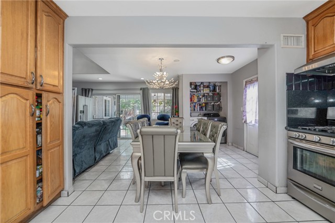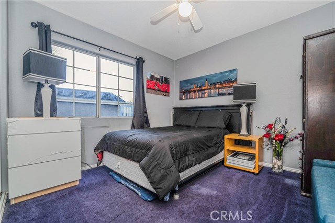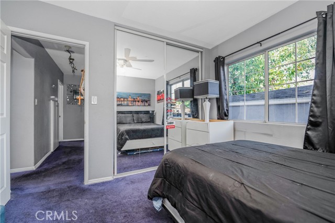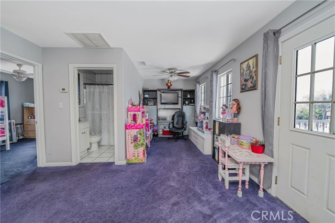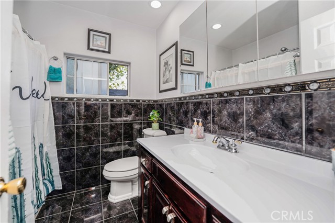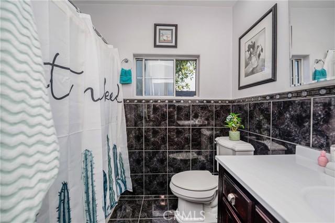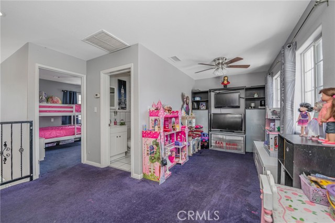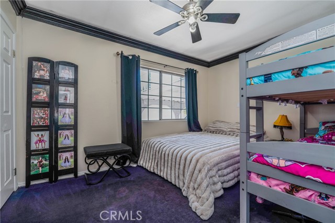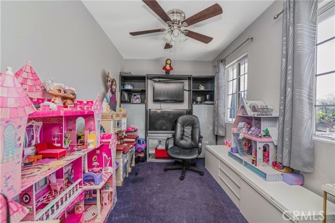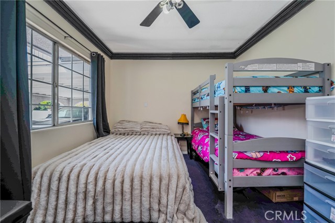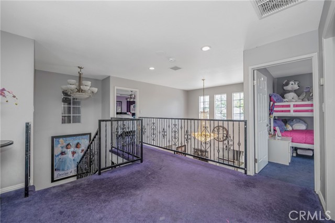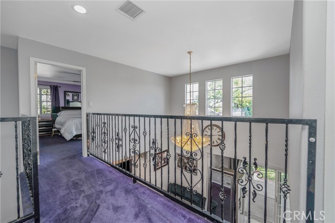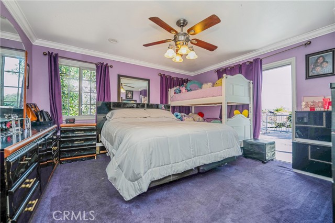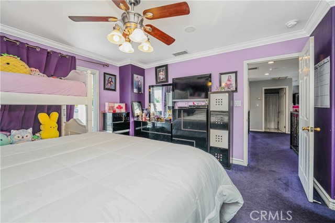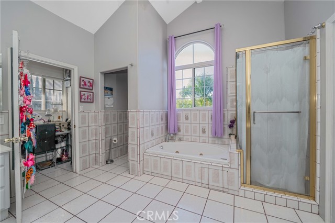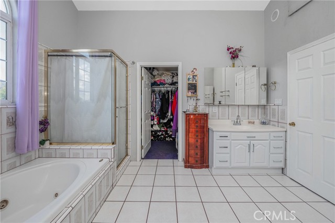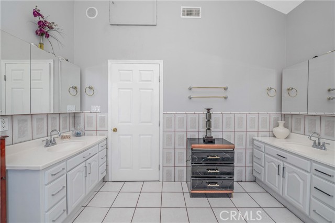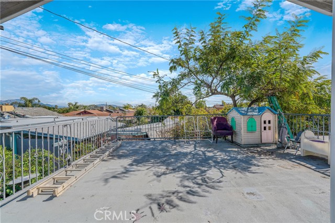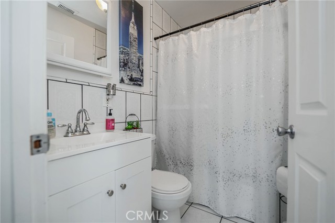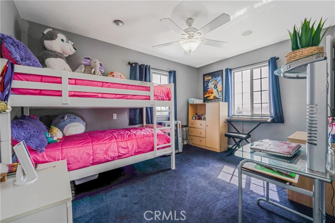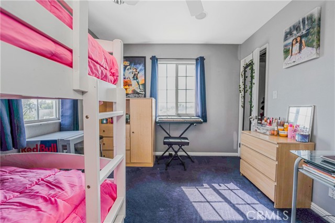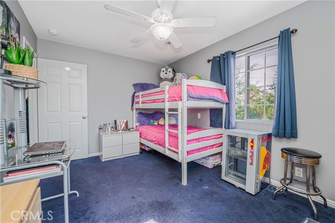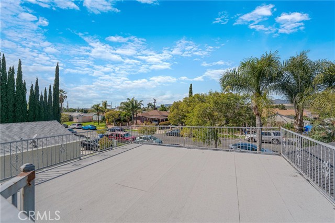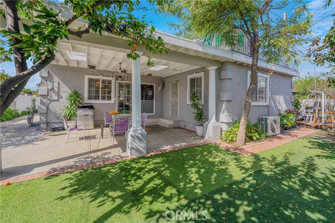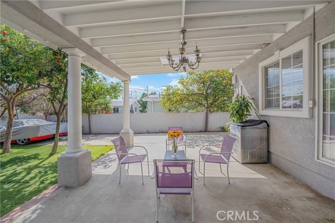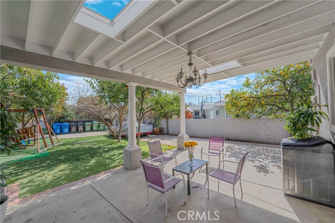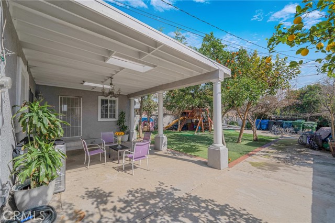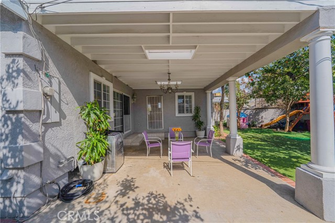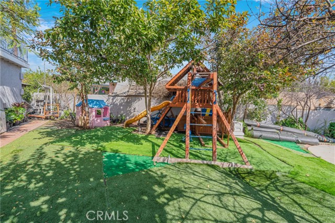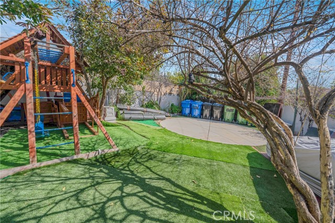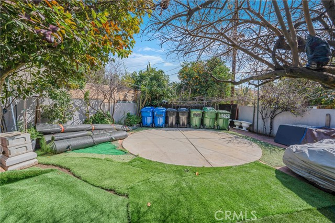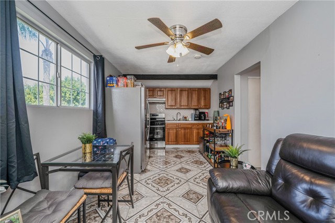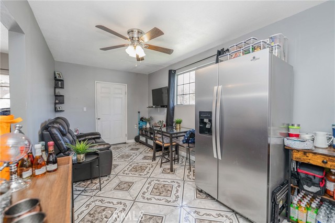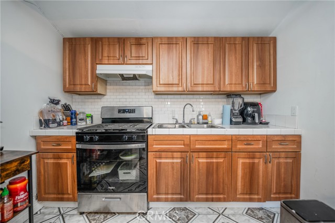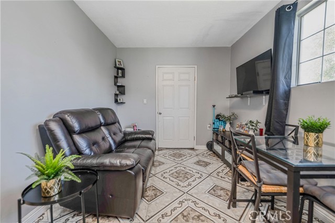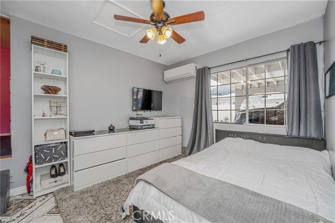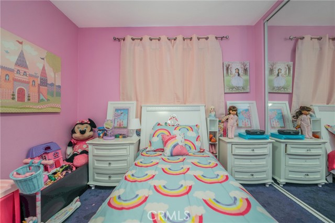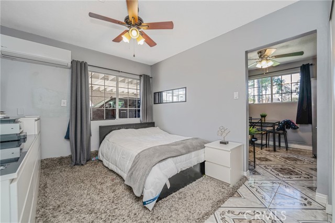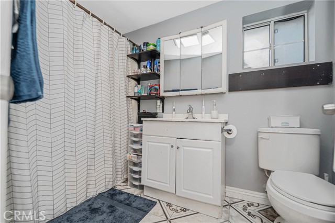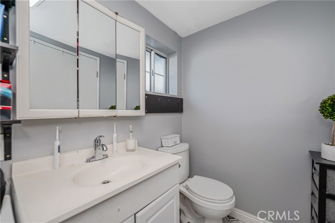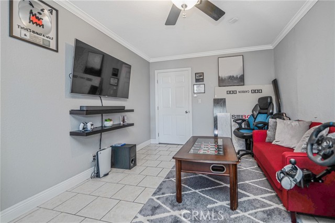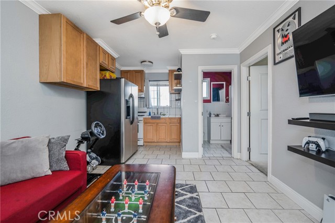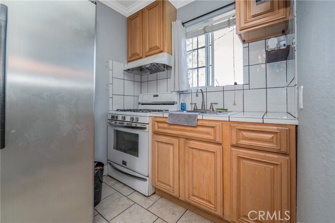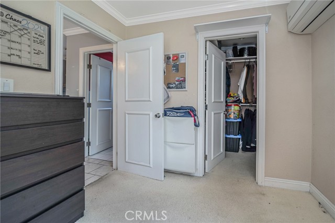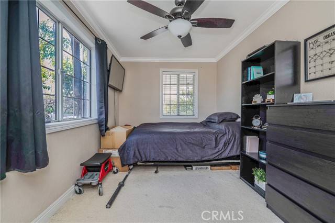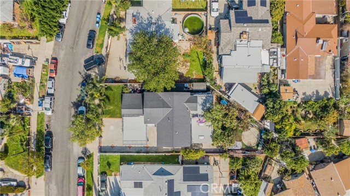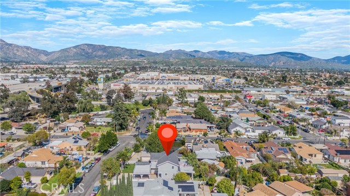13638 Daventry Street, Pacoima, CA 91331
Contact Silva Babaian
Schedule A Showing
Request more information
- MLS#: SR24072728 ( Triplex )
- Street Address: 13638 Daventry Street
- Viewed: 1
- Price: $1,300,000
- Price sqft: $459
- Waterfront: No
- Year Built: 1952
- Bldg sqft: 2834
- Bedrooms: 7
- Total Baths: 5
- Full Baths: 5
- Days On Market: 265
- Additional Information
- County: LOS ANGELES
- City: Pacoima
- Zipcode: 91331
- District: Los Angeles Unified
- Provided by: Care 4 U Realty
- Contact: Beatriz Beatriz

- DMCA Notice
-
Description"An exceptional opportunity awaits for a large family with this magnificent Address: 13638 Daventry 2 story home offering ample living space! Boasting a total of 4 bedrooms, 3 bathrooms, and a loft, this residence is designed to accommodate the needs of a growing family plus 2 UNIT : 1st UNIT 13634 Daventry (2 BEDROOM + 1 BATHROOM AND 2ND UNIT 1 13636 Daventry(1BR +1 BATHROOM). Upon entering the main house, you're greeted by a spacious living room featuring high ceilings and an elegant chandelier, setting a grand ambiance. The first floor encompasses one bedroom and bathroom, a dining area, laundry room, and a kitchen adorned with granite countertops. Ascend to the second floor to discover the main bedroom with an attached bathroom featuring a luxurious jacuzzi tub, two additional bedrooms, another bathroom, and a versatile loft space. Address for the main house: 13638 Daventry Street, Pacoima. Additional Units: Adjacent to the main house, on the left side, you'll find the first ADU (Accessory Dwelling Unit 13634 Daventry St) offering 2 bedrooms, 1 bathroom, a kitchen, living room, and a dedicated A/C unit. Towards the rear of the property lies the second JADU (Junior Accessory Dwelling Unit 13636 Daventry St), complete with 1 bedroom, 1 bathroom, kitchen, and wall mounted A/C unit. Each unit boasts its own address, providing privacy and convenience for all occupants. Enhanced with a charming balcony connected to the main bedroom, a convenient carport, and a spacious backyard patio for entertaining, this property offers a host of amenities to meet your lifestyle needs. Upgrades such as plumbing, 2 A/C units, upgraded windows, and electrical panels ensure modern comfort and efficiency and additional features electrical gated fence with remote control. Conveniently located near main streets, shops, and freeways, this property offers both convenience and comfort for its residents. Don't miss out on this rare opportunity to own a versatile and spacious property perfectly suited for a large family's needs!"
Property Location and Similar Properties
Features
Accessibility Features
- See Remarks
Appliances
- Dishwasher
- Gas Range
- Gas Water Heater
Architectural Style
- Contemporary
Assessments
- None
Association Fee
- 0.00
Commoninterest
- None
Common Walls
- No Common Walls
Construction Materials
- Stucco
Cooling
- Central Air
- Gas
Country
- US
Days On Market
- 175
Direction Faces
- North
Eating Area
- Dining Room
Electric
- 220 Volts
Entry Location
- front
Fireplace Features
- None
Flooring
- Carpet
- Tile
- Wood
Foundation Details
- Raised
Garage Spaces
- 0.00
Heating
- Central
Interior Features
- Balcony
- Cathedral Ceiling(s)
- Ceiling Fan(s)
- Copper Plumbing Full
- Granite Counters
- Open Floorplan
Laundry Features
- Individual Room
Levels
- One
- Two
Living Area Source
- Assessor
Lockboxtype
- None
Lot Features
- 0-1 Unit/Acre
Parcel Number
- 2619004019
Parking Features
- Driveway - Combination
Patio And Porch Features
- Covered
- Front Porch
- Tile
Pool Features
- None
Postalcodeplus4
- 2803
Property Type
- Triplex
Property Condition
- Turnkey
Road Frontage Type
- City Street
Road Surface Type
- Paved
Roof
- Shingle
School District
- Los Angeles Unified
Security Features
- Carbon Monoxide Detector(s)
- Smoke Detector(s)
Sewer
- Public Sewer
Spa Features
- None
Utilities
- Electricity Connected
- Natural Gas Connected
- Sewer Connected
- Water Connected
View
- None
Water Source
- Public
Year Built
- 1952
Year Built Source
- Assessor
Zoning
- LAR1

