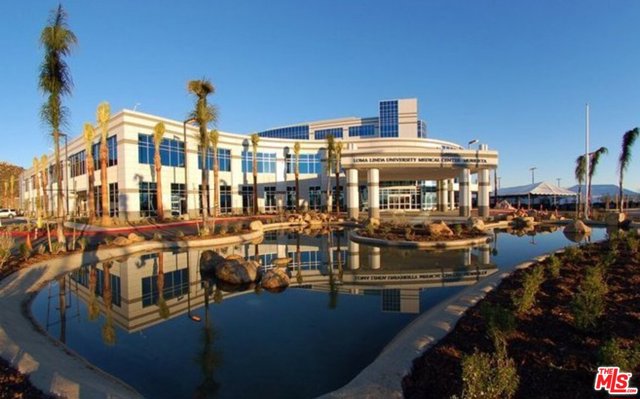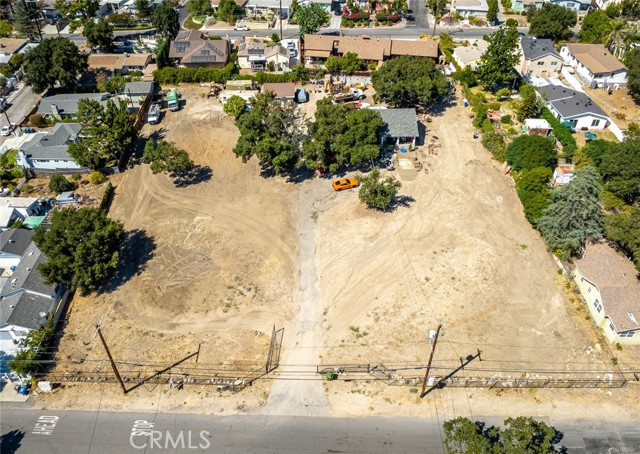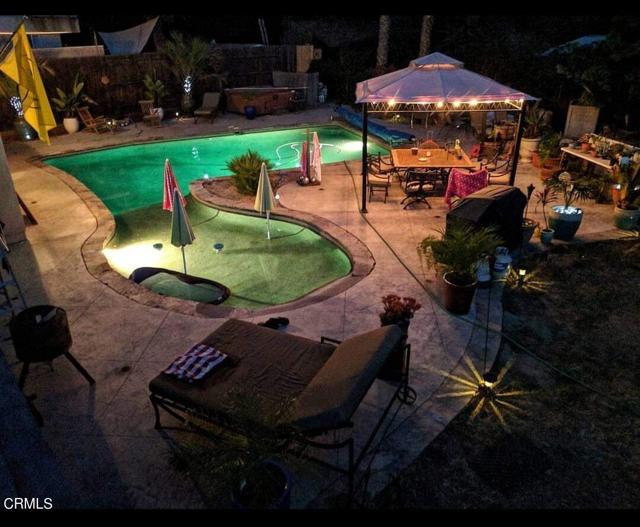10430 La Canada Way, Shadow Hills, CA 91040
Contact Silva Babaian
Schedule A Showing
Request more information
- MLS#: P1-16051 ( Single Family Residence )
- Street Address: 10430 La Canada Way
- Viewed: 28
- Price: $1,900,000
- Price sqft: $416
- Waterfront: No
- Year Built: 1962
- Bldg sqft: 4567
- Bedrooms: 4
- Total Baths: 4
- Full Baths: 3
- 1/2 Baths: 1
- Garage / Parking Spaces: 10
- Days On Market: 478
- Additional Information
- Geolocation: 34.2571 / -118.356
- County: LOS ANGELES
- City: Shadow Hills
- Zipcode: 91040
- Provided by: COMPASS
- Contact: Steven Steven

- DMCA Notice
-
DescriptionAmazing home. The original home was built in 1962 (2393 sq. ft.) and the new built in 2006 (1638 sq. ft.) plus a 1631 sq. ft. garage (per plans) high ceilings & enough room for 6 cars! Backyard features pool with beach entry and large covered patio. Can't wait to be able to upload photos, amazing home with many upgrades. Needs finishing and clean up. May be able to make arrangement to show if you have someone that can overlook unfinished work.
Property Location and Similar Properties
Features
Appliances
- Water Heater
Architectural Style
- Ranch
Assessments
- None
Commoninterest
- None
Common Walls
- No Common Walls
Construction Materials
- Stucco
Cooling
- Central Air
Country
- US
Days On Market
- 390
Eating Area
- Area
- In Living Room
Electric
- 220 Volts in Garage
Fencing
- Chain Link
- Wood
Fireplace Features
- Living Room
Flooring
- Carpet
- Wood
Foundation Details
- Permanent
Garage Spaces
- 6.00
Heating
- Central
Interior Features
- Beamed Ceilings
- Copper Plumbing Partial
- Balcony
- Open Floorplan
- High Ceilings
Laundry Features
- Upper Level
- Gas Dryer Hookup
- Washer Hookup
Levels
- Two
Living Area Source
- Assessor
Lockboxtype
- None
Lot Features
- 0-1 Unit/Acre
- Sprinklers None
- Lot 10000-19999 Sqft
Parcel Number
- 2543017014
Parking Features
- Circular Driveway
- Garage Door Opener
- Driveway
Patio And Porch Features
- Concrete
Pool Features
- Pebble
Postalcodeplus4
- 1214
Property Type
- Single Family Residence
Road Surface Type
- Paved
Roof
- Shingle
Sewer
- Sewer Paid
Spa Features
- None
Utilities
- Cable Available
- Water Connected
- Sewer Connected
- Natural Gas Connected
- Electricity Connected
View
- None
Views
- 28
Water Source
- Public
Year Built
- 1962
Year Built Source
- Assessor






