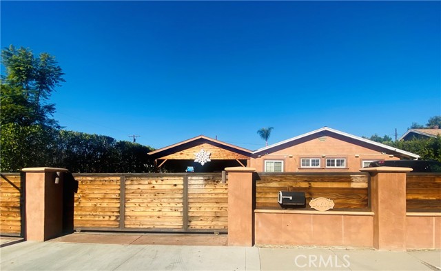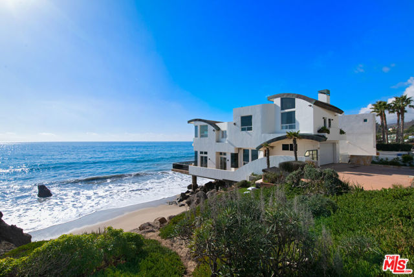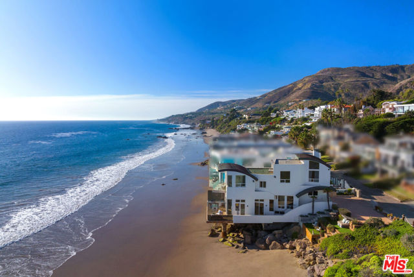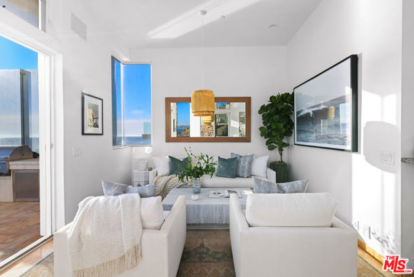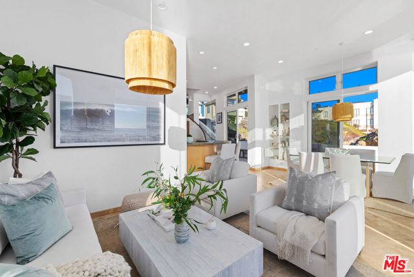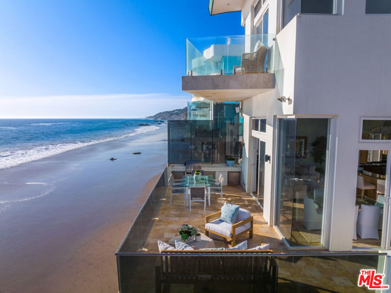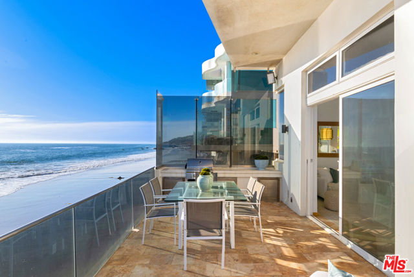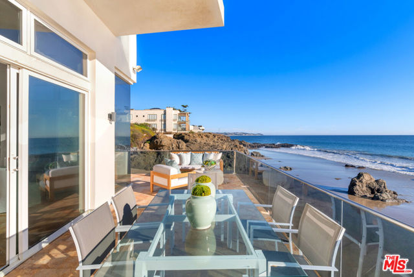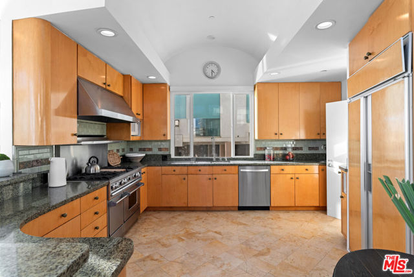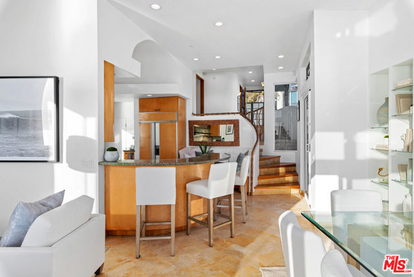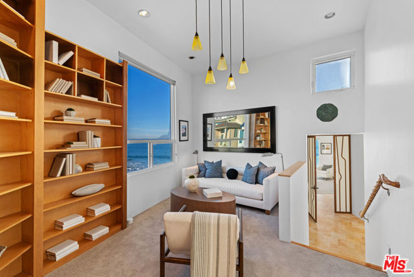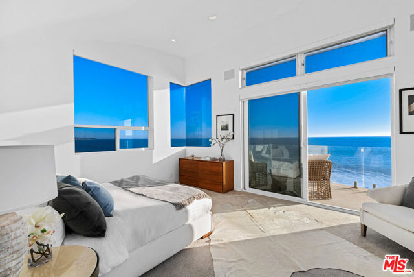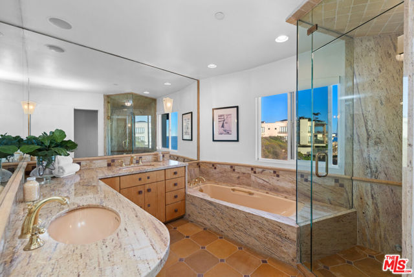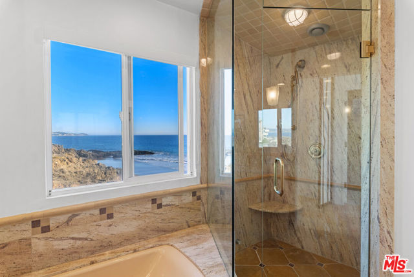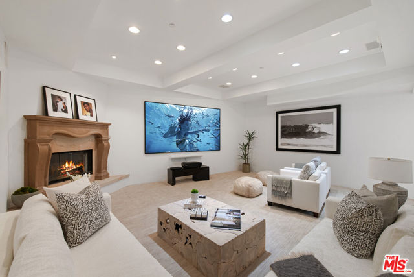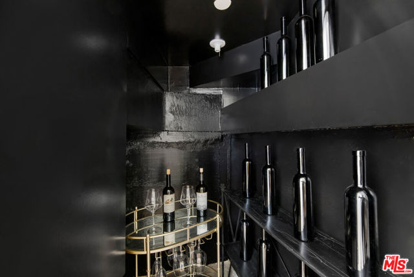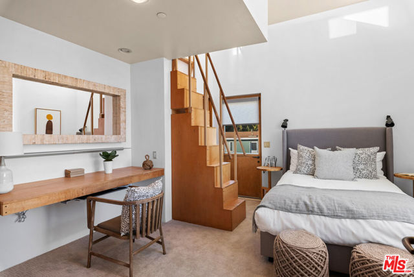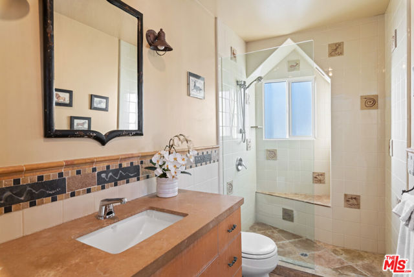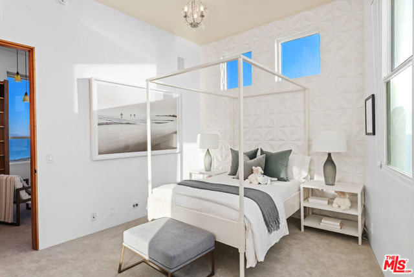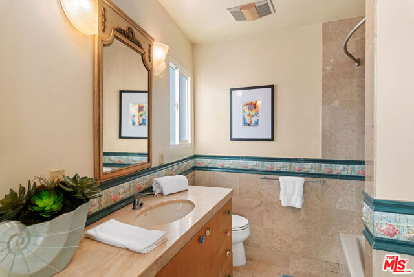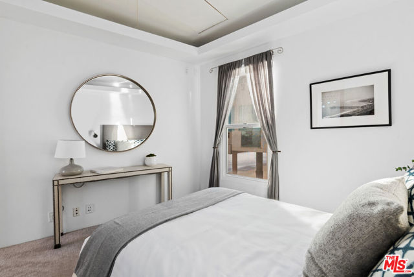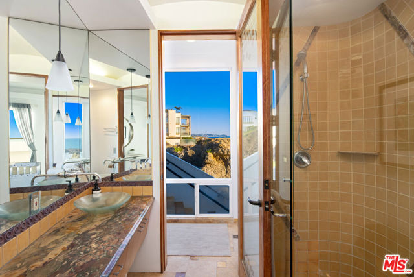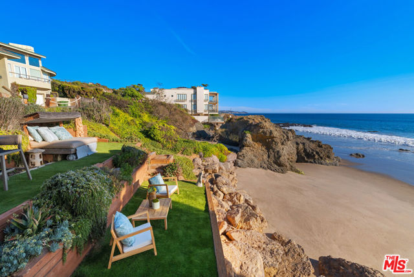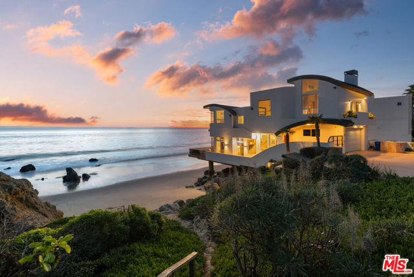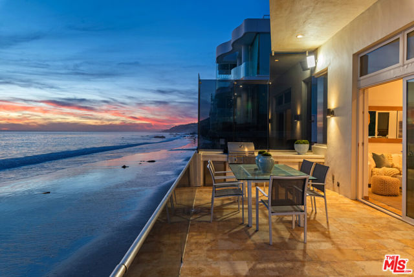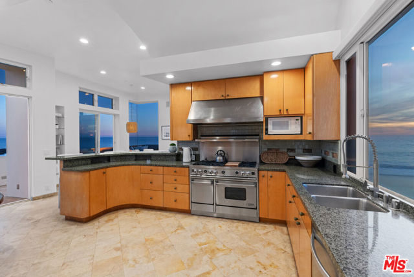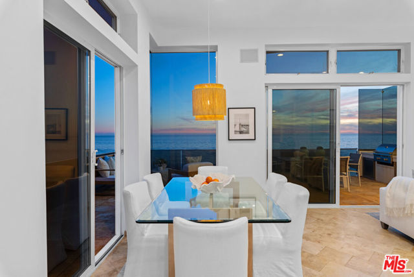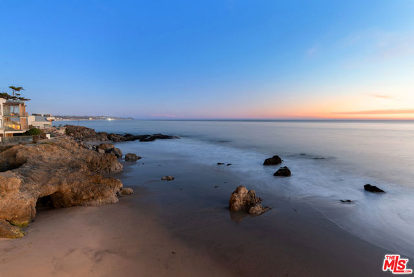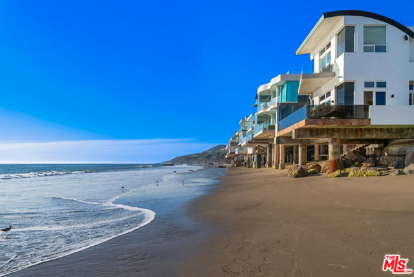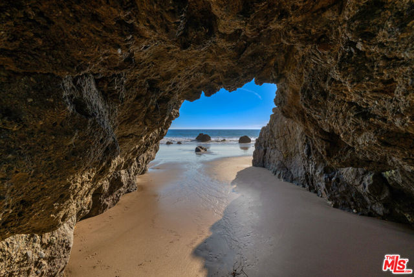31626 Sea Level Drive, Malibu, CA 90265
Contact Silva Babaian
Schedule A Showing
Request more information
- MLS#: 23337877 ( Single Family Residence )
- Street Address: 31626 Sea Level Drive
- Viewed: 22
- Price: $10,995,000
- Price sqft: $3,141
- Waterfront: Yes
- Wateraccess: Yes
- Year Built: 1998
- Bldg sqft: 3501
- Bedrooms: 4
- Total Baths: 5
- Full Baths: 5
- Garage / Parking Spaces: 4
- Days On Market: 498
- Additional Information
- Geolocation: 34.0353 / -118.863
- County: LOS ANGELES
- City: Malibu
- Zipcode: 90265
- District: Santa Monica Malibu Unified
- Provided by: Compass
- Contact: Christopher Christopher

- DMCA Notice
-
DescriptionThis majestic oceanfront architectural residence is a study in luxury and light. Located in a private, gated community, the home is carefully sited and designed to provide gorgeous ocean views from almost every room. Consisting of two dedicated beachfront lots comprising an impressive 60 feet of ocean property, this one of a kind Malibu estate was custom crafted for the current and only owner approximately 25 years ago and is being offered for sale for the first time. Masterfully designed by the renowned architectural firm Barsocchini & Associates, the residence is the first lot on Malibu's private and gated Sea Level Drive, grandly situated between two building restricted lots, which garners it unprecedented privacy and protected views of prominent adjoining rock formations and sparkling city lights. The home features an inspiring Wave Motif copper clad roof system, craftsman built art glass windows, specially crafted iron hand railings, and custom tile marble bathrooms. High ceilings, huge picture windows, and beautiful finishes create the perfect setting for very comfortable living and memorable entertaining that flows from spacious interiors to beachfront decks and terraces. On the main floor, the light filled living/dining room opens onto a wraparound deck with ample room for barbecues, dining, and relaxing. The kitchen, with a vaulted ceiling, has exceptionally fine custom cabinets, bar seating, a built in breakfast nook, and quality appliances that will please the most demanding chef. Off the kitchen, a stairway leads to an outdoor shower and the sandy beach below. Also on the main level is a bedroom and a full bath, while the lower level has an enormous family/media/recreation room with a fireplace, a kitchenette, laundry room, and bath. On the upper floor, there are three en suite bedrooms, including the exquisite ocean view primary, complete with two walk in closets, loads of built ins, an oceanfront balcony, an ocean view spa style bathroom, and stairs leading up to a private aerie that could be an office, library, or meditation suite. There is a second laundry room on the upper floor and one of the bedrooms has a loft. This beautiful house sits on the west side of Point Lachuza with unobstructed views and is a favored spot for local surfers. Expanding the already impressive views, a sandy cove at the side of the house is terraced for sunrise to sunset lounging and entertaining. The home has a two car garage plus room for four vehicles in the driveway. Striking design in a coveted private location adds up to the finest in Malibu living.
Property Location and Similar Properties
Features
Accessibility Features
- None
Appliances
- Barbecue
- Dishwasher
- Disposal
- Refrigerator
- Built-In
- Range
- Range Hood
- Double Oven
Architectural Style
- Contemporary
Common Walls
- No Common Walls
Cooling
- None
Country
- US
Door Features
- Sliding Doors
Eating Area
- In Kitchen
- Breakfast Counter / Bar
Entry Location
- Foyer
Fireplace Features
- Gas
- Family Room
Flooring
- Carpet
Garage Spaces
- 2.00
Heating
- Radiant
Interior Features
- High Ceilings
- Living Room Deck Attached
- Two Story Ceilings
- Recessed Lighting
Laundry Features
- In Closet
- Stackable
Levels
- Two
Living Area Source
- Other
Lockboxtype
- None
Lot Features
- Front Yard
Parcel Number
- 4470001002
Parking Features
- Driveway
- Garage Door Opener
- Garage - Two Door
- Guest
- Street
- Unassigned
- Uncovered
- Private
Patio And Porch Features
- Deck
- Patio Open
Pool Features
- None
Postalcodeplus4
- 2634
Property Type
- Single Family Residence
School District
- Santa Monica-Malibu Unified
Security Features
- Gated Community
Sewer
- Septic Type Unknown
Spa Features
- None
Uncovered Spaces
- 2.00
View
- City Lights
- Coastline
- Mountain(s)
- Ocean
- White Water
- Rocks
Views
- 22
Waterfront Features
- Ocean Front
Water Source
- Public
Year Built
- 1998
Zoning
- LCR1*



