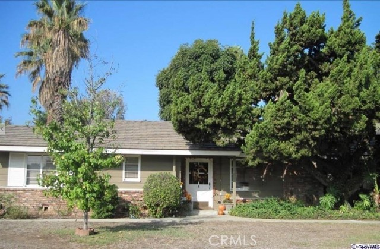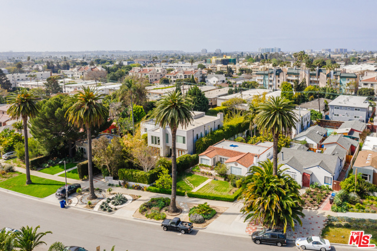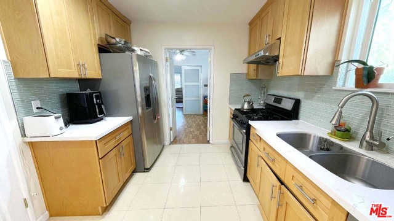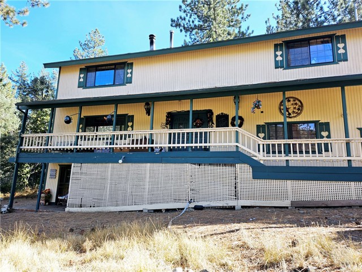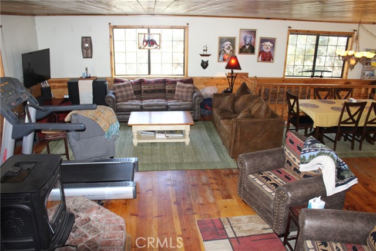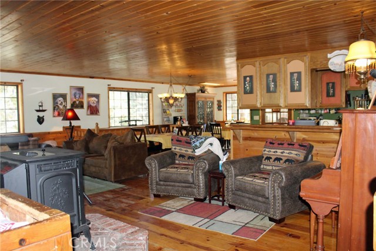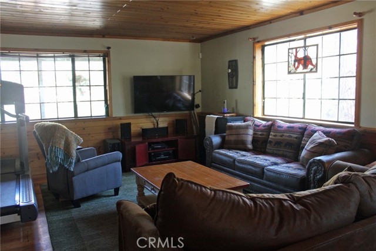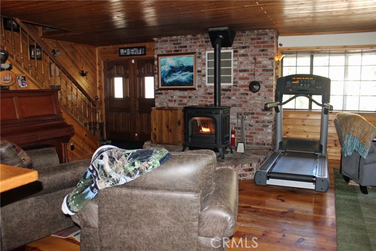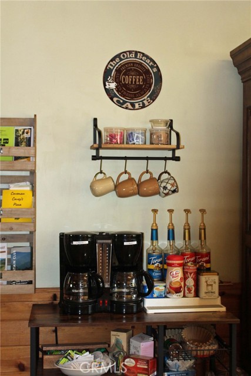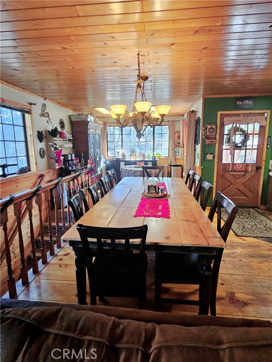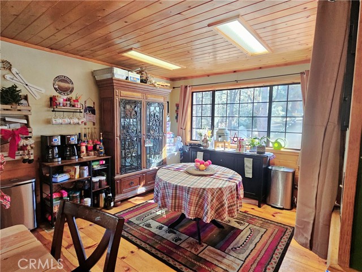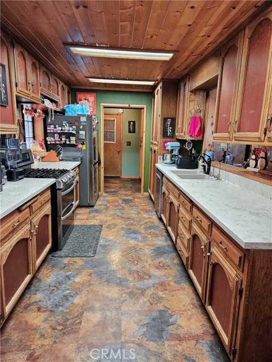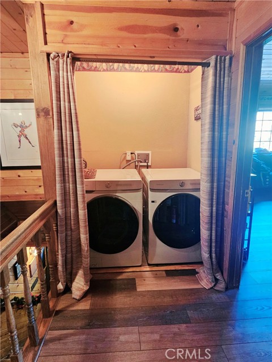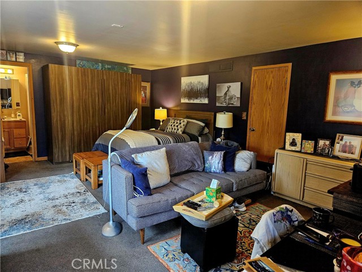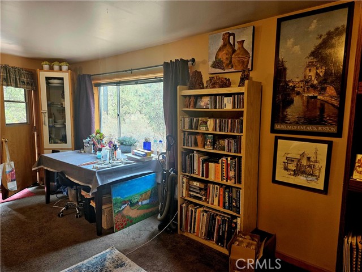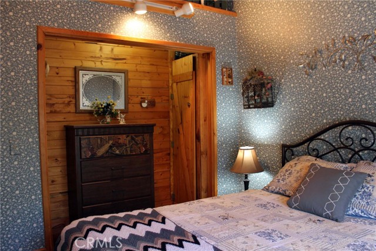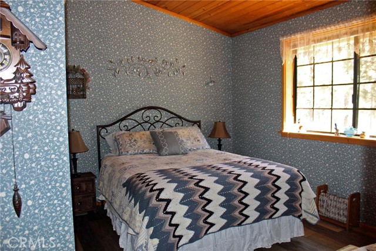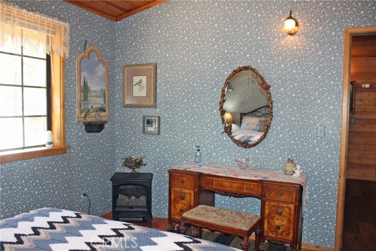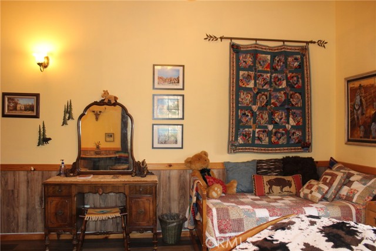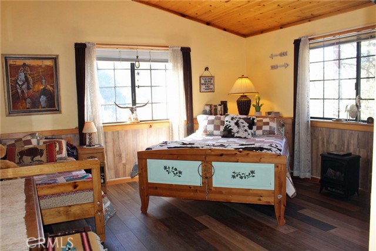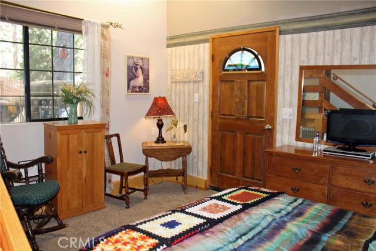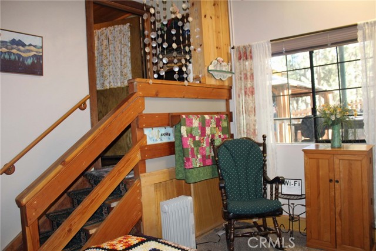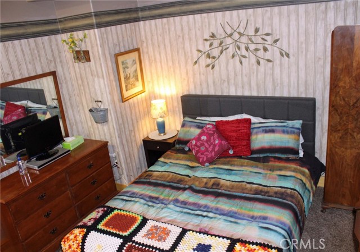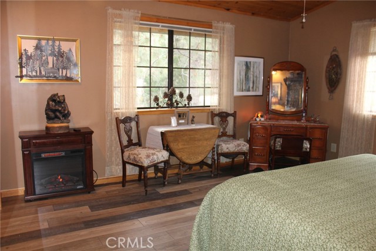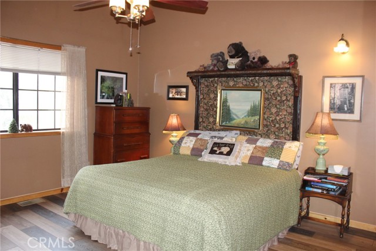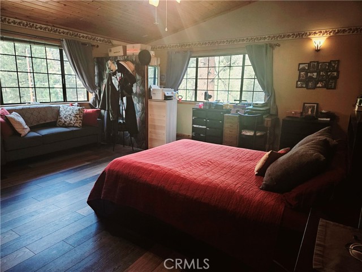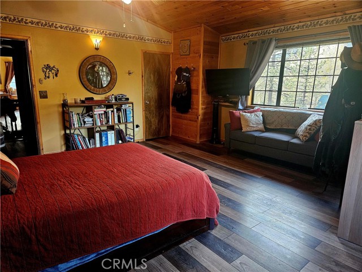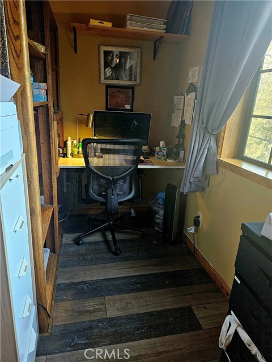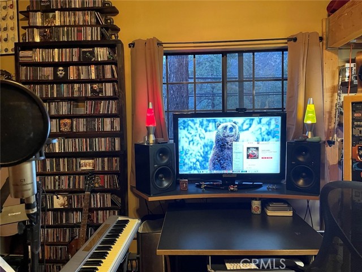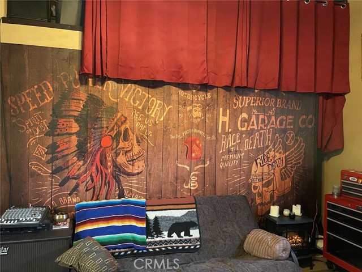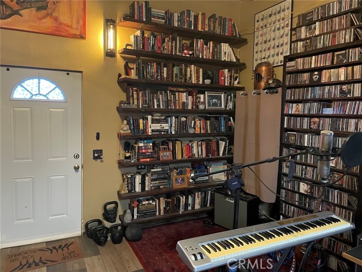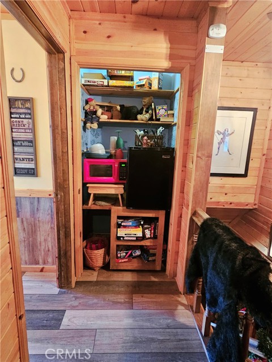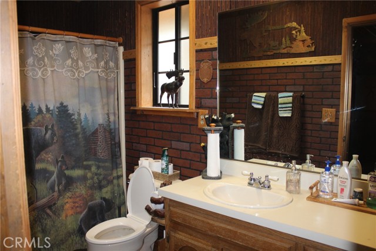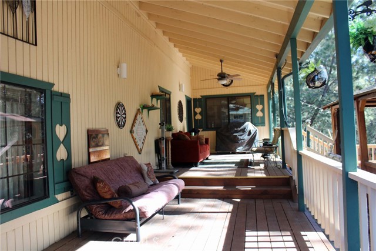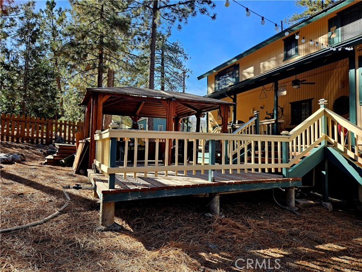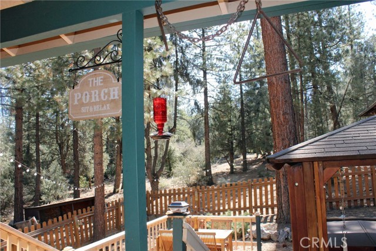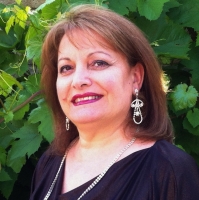2532 Brentwood Place, Pine Mountain Club, CA 93222
Contact Silva Babaian
Schedule A Showing
Request more information
- MLS#: SR23222087 ( Single Family Residence )
- Street Address: 2532 Brentwood Place
- Viewed: 10
- Price: $749,000
- Price sqft: $214
- Waterfront: No
- Year Built: 1985
- Bldg sqft: 3504
- Bedrooms: 4
- Total Baths: 3
- Full Baths: 2
- 1/2 Baths: 1
- Days On Market: 480
- Additional Information
- Geolocation: 34.852 / -119.164
- County: KERN
- City: Pine Mountain Club
- Zipcode: 93222
- District: El Tejon Unified
- Elementary School: FRAPAR
- Middle School: ELTEJ
- High School: FRAMOU
- Provided by: True North Realty
- Contact: Stacey Stacey

- DMCA Notice
-
Description*UPDATE, Roof replaced June 2024* Unique Bed & Breakfast Property with Studio, EV Charger, and Abundant Parking! Step into a world of charm and versatility with this extraordinary Bed & Breakfast property that promises not only a home but an experience. This expansive residence has served as a successful bed & breakfast for over 23 years, offering a craftsman style motif that sets it apart. Now, it's your chance to own this remarkable property and continue its legacy. The main residence is a true haven, featuring an open concept living/dining/kitchen area adorned with scenic windows on all levels. The warmth and character of the house create an inviting atmosphere for both residents and guests alike. The property includes a 324 square foot basement finished as a single apartment with a 3/4 bath, providing additional space and convenience with its own entrance. Adding to the appeal, a 510 square foot garage has been converted into a handy studio, along with a finished single apartment which elevates the bedroom count to six and the bathroom count to four. This makes the property ideal for a variety of living situations, accommodating small, medium, or large families with ease. The potential for multi generational living is apparent, making it a versatile and flexible investment. For those embracing a sustainable lifestyle, the property is equipped with a modern Electric Vehicle (EV) Charger, reflecting a commitment to Eco friendly living. Parking is a breeze with plenty of exterior parking for RV and up to 12 cars. Property also includes AO smith water softener, iSpring water filtration system and a Generac Guardian 18kwatts house generator ensuring convenience for both residents and guests. Enjoy the outdoors under a large backyard gazebo. The 60 foot back and front covered porches provide comfortable spaces to enjoy all seasons. The mostly flat corner fenced lot is strategically located close to the village center, golf course, tennis courts, hiking trails, and more. Easy year round access from the main highway adds to the property's accessibility, making it a desirable destination. Whether you are seeking a distinctive bed & breakfast opportunity, a spacious home, or a versatile residence with income potential, this property offers a win/win scenario. Don't miss your chance to own a piece of charm and functionality make the ONLY Bed & Breakfast in KERN COUNTY yours!
Property Location and Similar Properties
Features
Accessibility Features
- 2+ Access Exits
- Disability Features
- Ramp - Main Level
Appliances
- Dishwasher
- Refrigerator
Assessments
- Unknown
Association Amenities
- Pickleball
- Pool
- Spa/Hot Tub
- Picnic Area
- Playground
- Golf Course
- Tennis Court(s)
- Hiking Trails
- Horse Trails
- Clubhouse
- Recreation Room
- Security
Association Fee
- 1928.00
Association Fee Frequency
- Annually
Commoninterest
- Planned Development
Common Walls
- No Common Walls
Cooling
- None
Country
- US
Days On Market
- 270
Eating Area
- Area
- Breakfast Counter / Bar
- Breakfast Nook
Elementary School
- FRAPAR
Elementaryschool
- Frazier Park
Fencing
- Wood
Fireplace Features
- Living Room
- Wood Burning
Flooring
- Carpet
- Laminate
- Wood
Garage Spaces
- 0.00
Heating
- Forced Air
- Wood Stove
High School
- FRAMOU
Highschool
- Frazier Mountain
Interior Features
- 2 Staircases
- Built-in Features
- In-Law Floorplan
- Living Room Deck Attached
- Open Floorplan
- Pantry
- Partially Furnished
- Tile Counters
Laundry Features
- In Closet
- In Kitchen
Levels
- Three Or More
Lockboxtype
- Call Listing Office
Lot Features
- 0-1 Unit/Acre
- Corner Lot
- Lot 10000-19999 Sqft
Middle School
- ELTEJ
Middleorjuniorschool
- El Tejon
Parcel Number
- 31613301004
Pool Features
- Association
Property Type
- Single Family Residence
Roof
- Composition
School District
- El Tejon Unified
Sewer
- Conventional Septic
Utilities
- Electricity Connected
- Propane
View
- Mountain(s)
- Trees/Woods
Views
- 10
Water Source
- Other
Year Built
- 1985
Year Built Source
- Public Records

