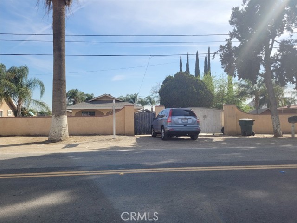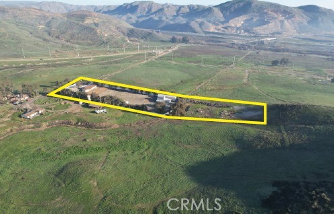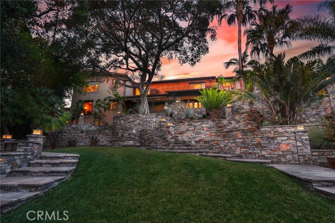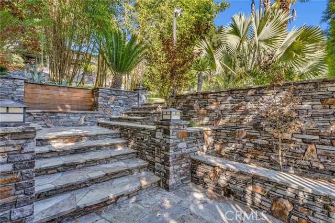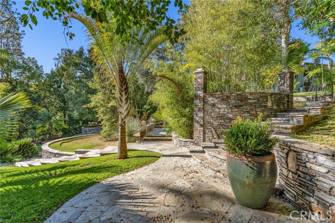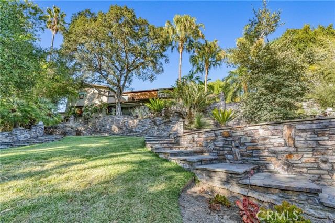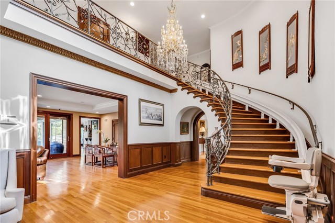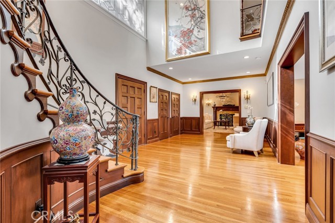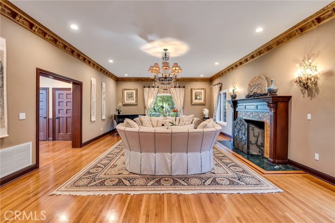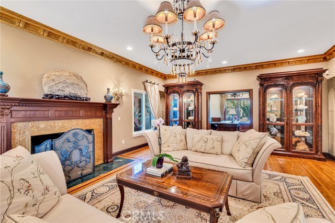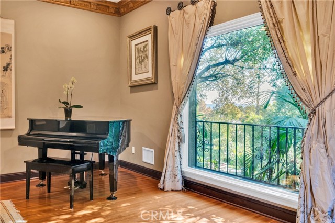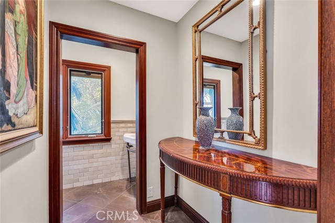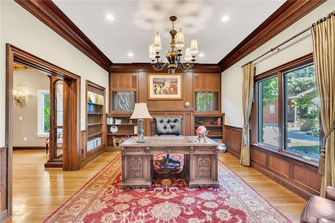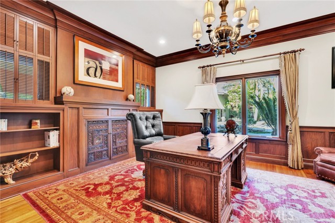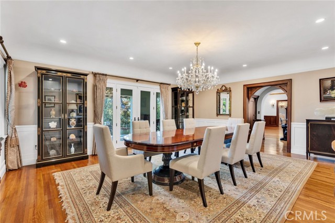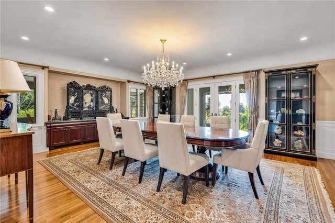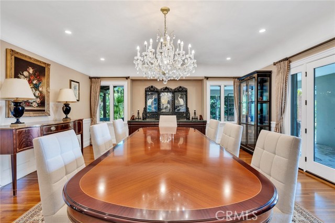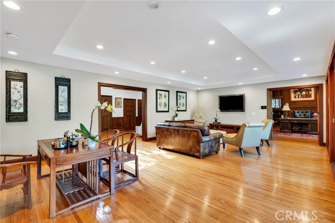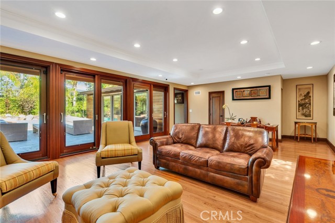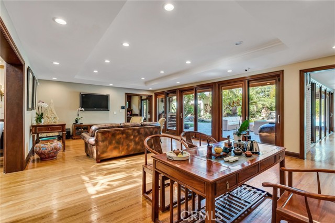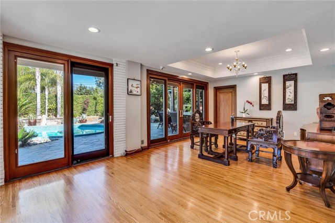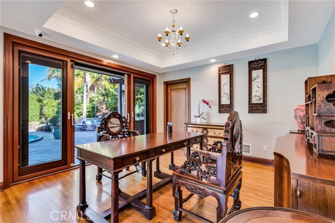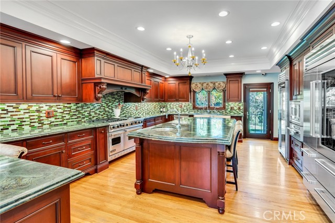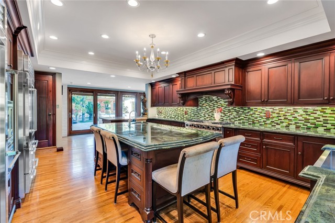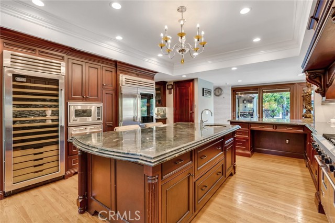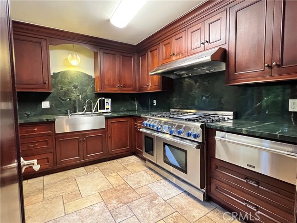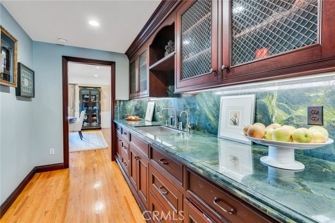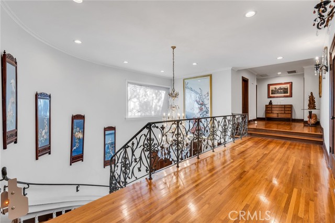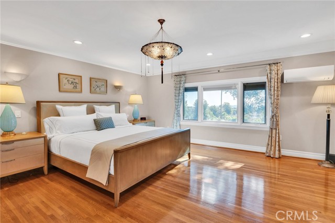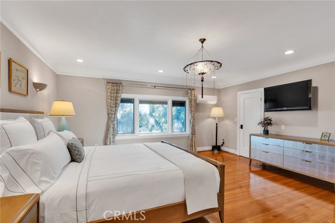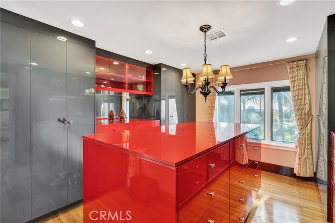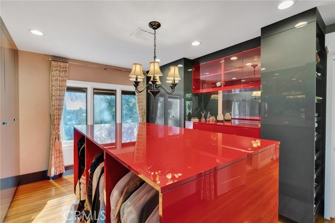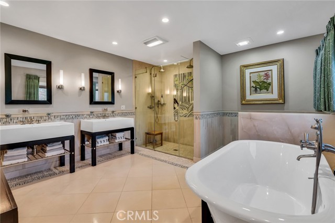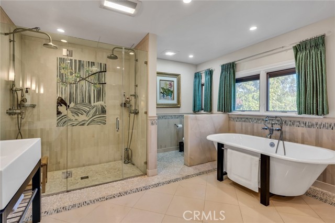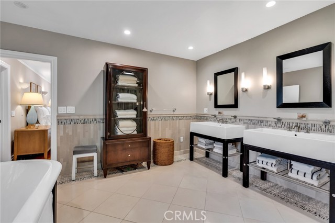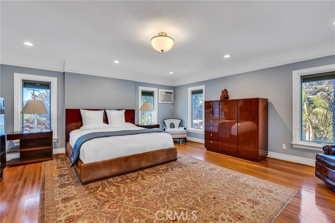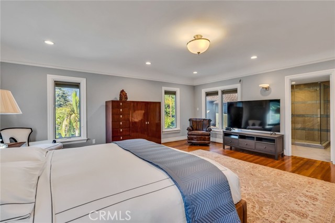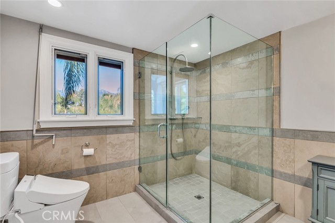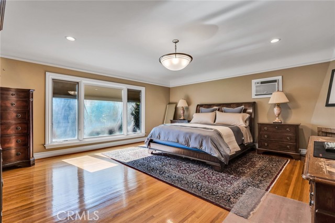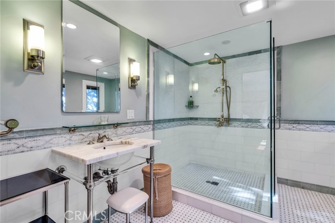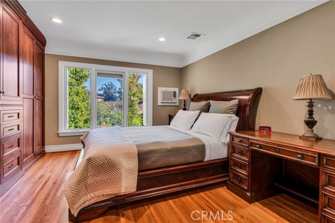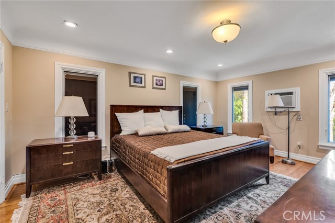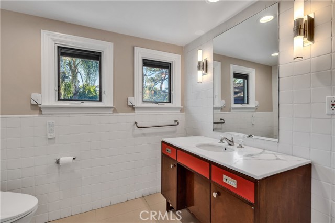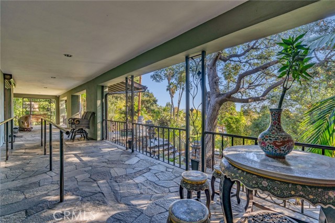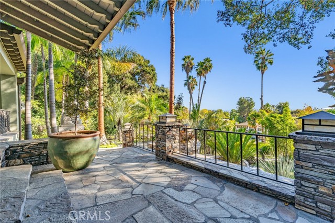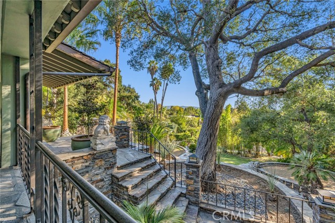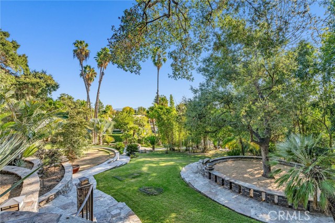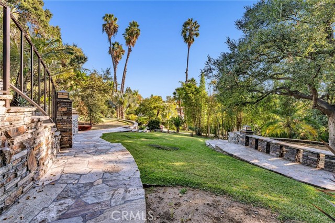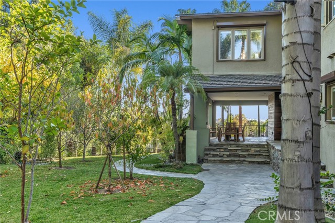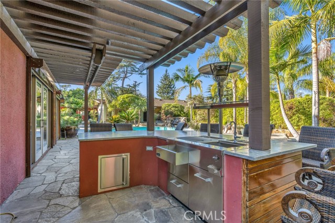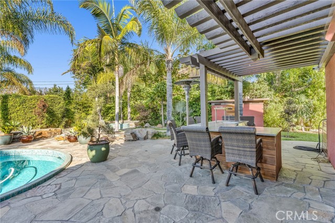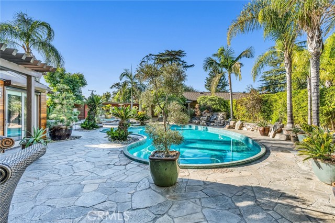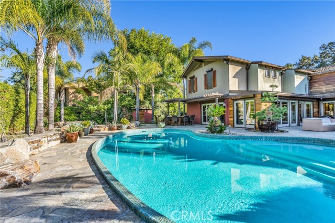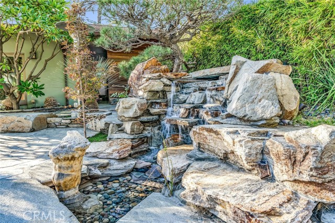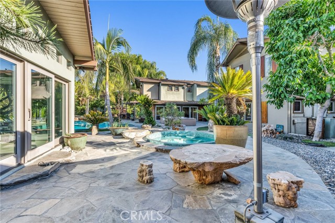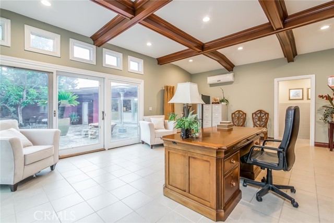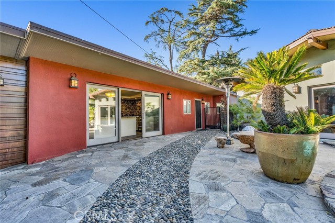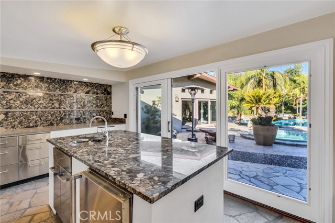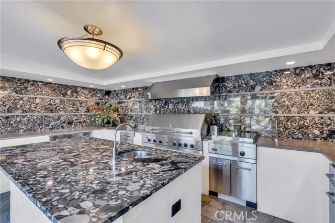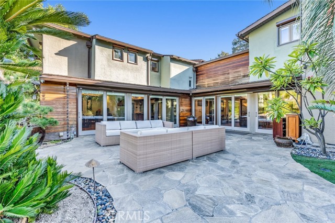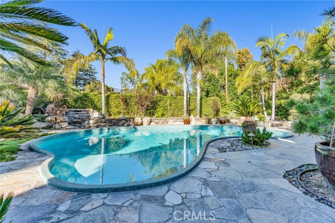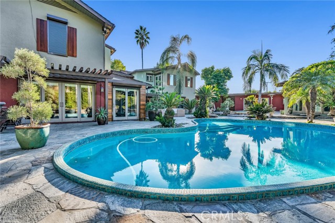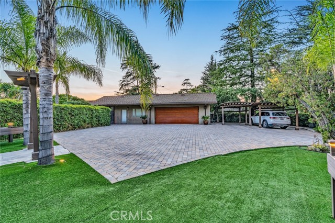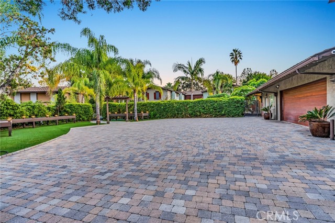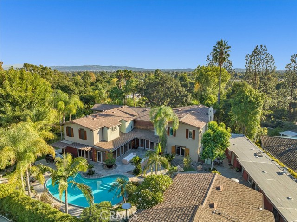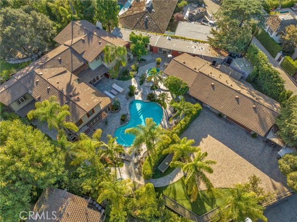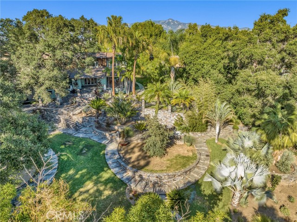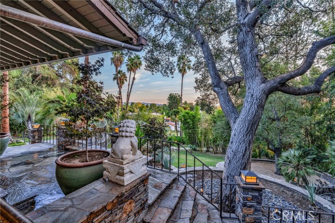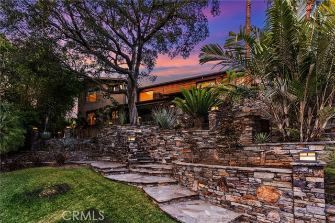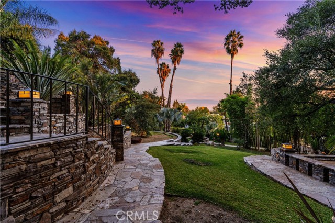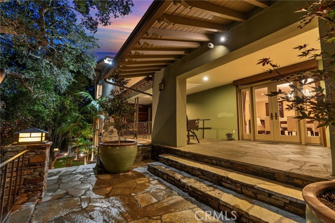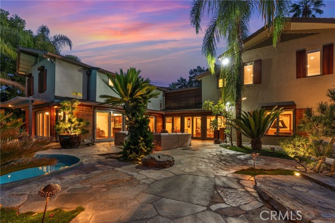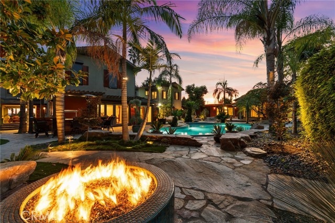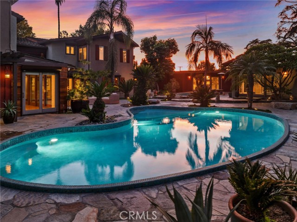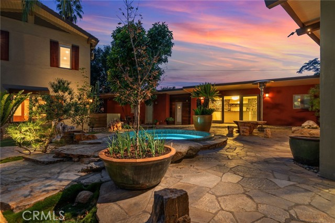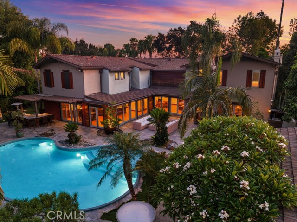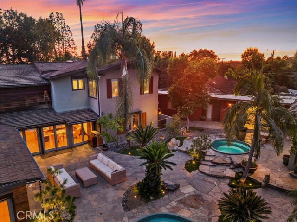2477 Ridgeway Road, San Marino, CA 91108
Contact Silva Babaian
Schedule A Showing
Request more information
- MLS#: WS23211089 ( Single Family Residence )
- Street Address: 2477 Ridgeway Road
- Viewed: 25
- Price: $12,888,000
- Price sqft: $1,462
- Waterfront: Yes
- Wateraccess: Yes
- Year Built: 1927
- Bldg sqft: 8814
- Bedrooms: 5
- Total Baths: 6
- Full Baths: 4
- 1/2 Baths: 2
- Garage / Parking Spaces: 4
- Days On Market: 501
- Acreage: 1.05 acres
- Additional Information
- Geolocation: 34.1262 / -118.103
- County: LOS ANGELES
- City: San Marino
- Zipcode: 91108
- District: San Marino Unified
- Provided by: COLDWELL BANKER REALTY
- Contact: JING-CHUN JING-CHUN

- DMCA Notice
-
DescriptionOriginally built in 1927, this one of a kind San Marino estate elegantly sits on over an acre of hilltop land with scenic views. The expansive terraced grounds are surrounded by gorgeous, matured trees, gardens and landscaping. A graceful stone walkway leads you through a park like setting as you approach a grand waterfall and the main residence. This home exhibits defining features of classic prairie style and evokes influential design characteristics from The Far East, an artistic inspiration of its flowing interior to exterior spaces and extensive use of woodwork and impeccable details. The grandeur entry foyer is accented by a sweeping staircase and the beautiful grand size living room has original hand carved crown moldings. Rich intricate wood carved paneling, built in bookcases and custom shutters are used in the executive library. A capacious formal dining room with a view. The family room and a sunny breakfast room open overlooking the terraced gardens and pool. The deluxe gourmet kitchen with built in custom cabinetry, large granite center island, Viking appliances, Viking Wine Cooler, Blanco Farmhouse Sink and Subzero refrigerator. There is a separate prep kitchen and a walk in Butler's pantry. The home features 5 bedrooms and 7 bathrooms. The primary suite has beautiful picture windows, a custom built walk in dressing room and a lavish bath. 4 additional bedrooms and 3 baths are all upstairs. There is a finished basement with a wet bar and bath and can be used as an entertainment area or a home gym. The Pella windows and patio doors in the main house all have custom made rolling shutters installed for added security and privacy. An indoor accessible elevator is soon to be completed as well. The continuous improvements and meticulous attention to detail in the home truly exude a pride of ownership. The expansive backyard is a paradise like oasis: exotic flowering trees, a running waterfall, Beadcrete pool & spa, a glass fire pit and sitting area, built in Lynx patio heaters with an outdoor bar. There are guest living quarters, a pool house/office and an indoor BBQ kitchen, perfect for catering events and entertaining parties. A 2 car garage and beamed carport in a large enclosed motor court driveway with gated entrance. Sitting on more than 45,500 SF of land, the setting is truly magical and must be seen in person to fully appreciate its uniqueness and originality; the perfect blend of modern elegance and timeless charm.
Property Location and Similar Properties
Features
Appliances
- 6 Burner Stove
- Dishwasher
- Freezer
- Gas Oven
- Gas Range
- Indoor Grill
- Microwave
- Range Hood
- Refrigerator
- Warming Drawer
Architectural Style
- Custom Built
Assessments
- None
Association Fee
- 0.00
Below Grade Finished Area
- 718.00
Carport Spaces
- 2.00
Commoninterest
- None
Common Walls
- No Common Walls
Construction Materials
- Flagstone
Cooling
- Central Air
- Wall/Window Unit(s)
- Zoned
Country
- US
Days On Market
- 333
Direction Faces
- South
Eating Area
- Area
- Dining Room
- In Kitchen
Entry Location
- Mid Level
Exclusions
- Some furniture is negotiable for sale.
Fencing
- Wire
- Wrought Iron
Fireplace Features
- Living Room
Flooring
- Wood
Garage Spaces
- 2.00
Heating
- Forced Air
Inclusions
- Some furniture is negotiable for sale.
Interior Features
- Built-in Features
- Granite Counters
- Recessed Lighting
- Wet Bar
Laundry Features
- Individual Room
Levels
- Three Or More
Living Area Source
- Taped
Lockboxtype
- None
Lot Features
- Landscaped
- Irregular Lot
- Sprinkler System
- Sprinklers In Front
- Sprinklers In Rear
- Sprinklers On Side
- Sprinklers Timer
Other Structures
- Guest House Detached
- Storage
Parcel Number
- 5331023015
Parking Features
- Detached Carport
- Covered
- Garage
- Private
Patio And Porch Features
- Covered
- Slab
- Stone
Pool Features
- Private
- In Ground
- Waterfall
Postalcodeplus4
- 2118
Property Type
- Single Family Residence
Property Condition
- Additions/Alterations
- Updated/Remodeled
Road Frontage Type
- Alley
- City Street
Road Surface Type
- Paved
Roof
- Shake
- Tile
School District
- San Marino Unified
Security Features
- Automatic Gate
- Smoke Detector(s)
Sewer
- Public Sewer
Spa Features
- Private
View
- City Lights
Views
- 25
Virtual Tour Url
- https://my.matterport.com/show/?m=NXRVp3hc6pc&brand=0&mls=1&
Water Source
- Public
Window Features
- Custom Covering
- Double Pane Windows
- Screens
Year Built
- 1927
Year Built Source
- Assessor
Zoning
- SOR112

