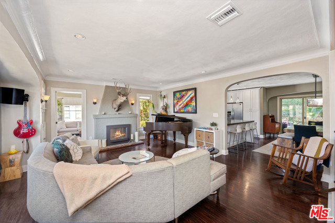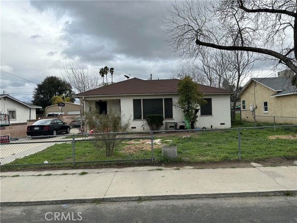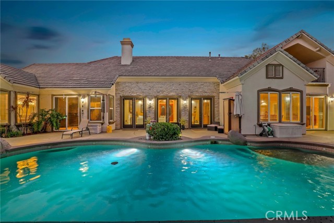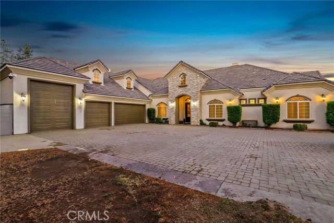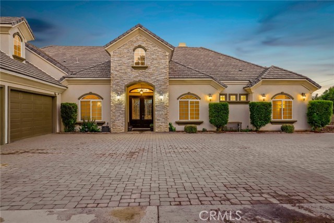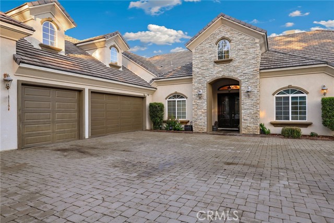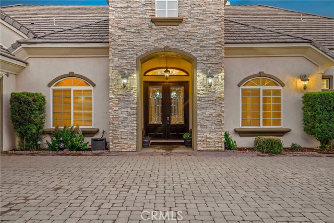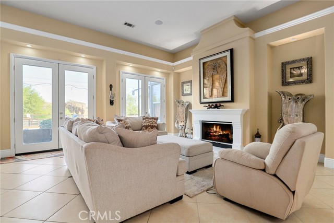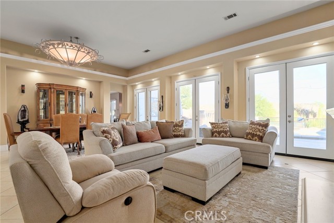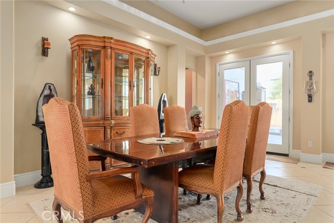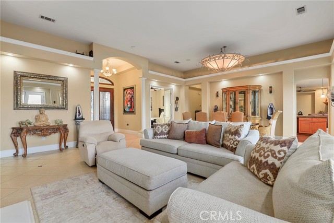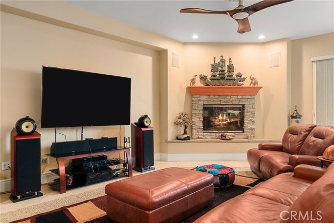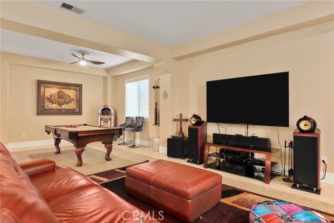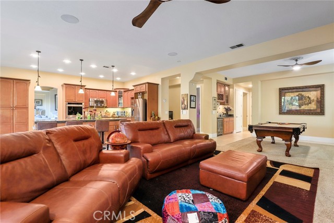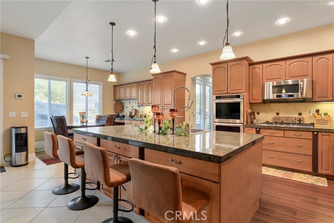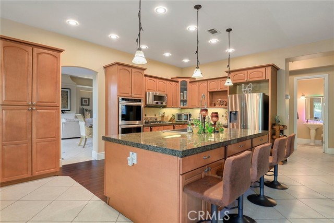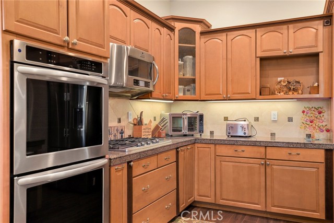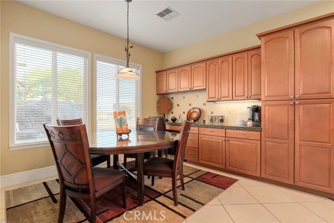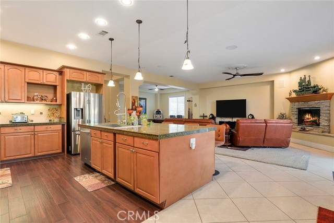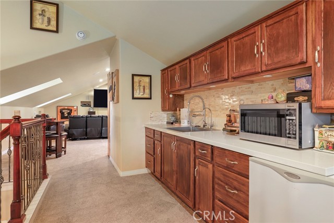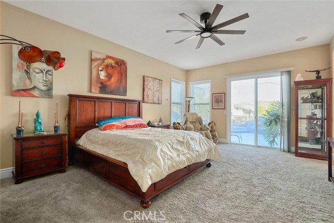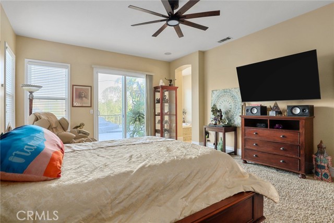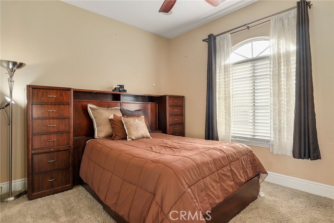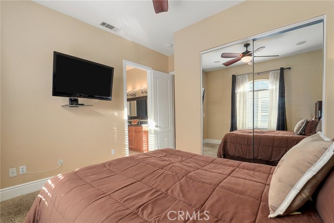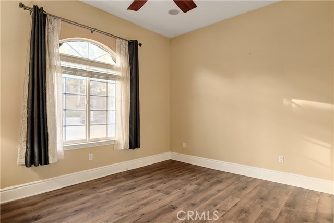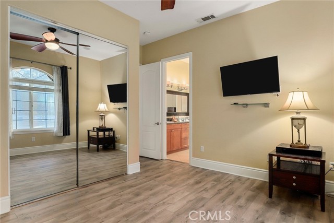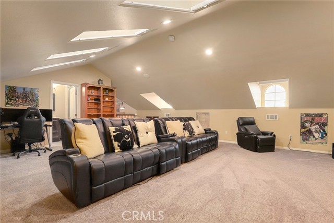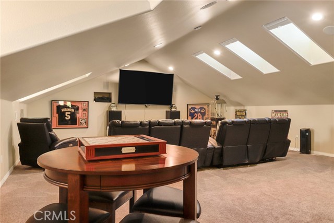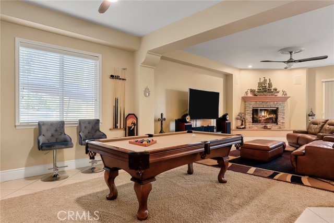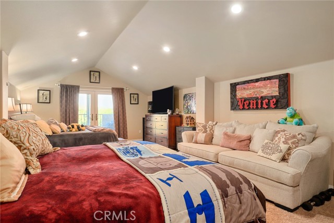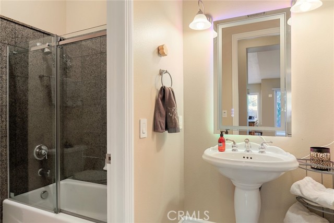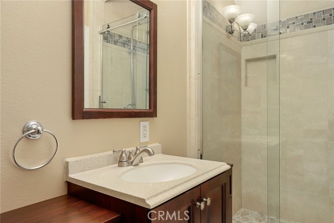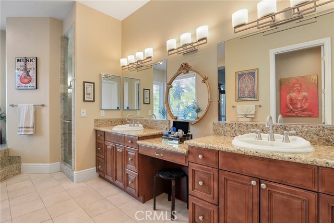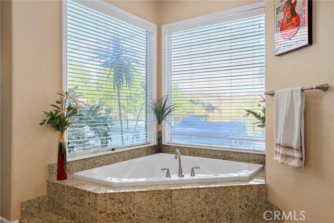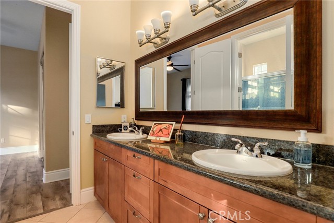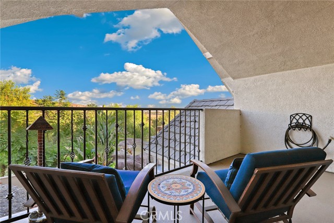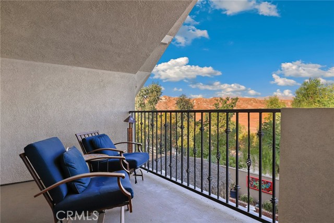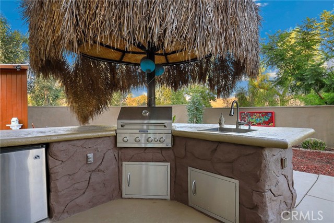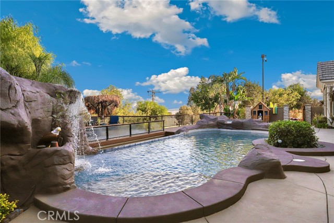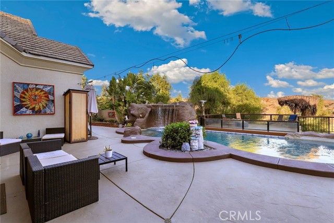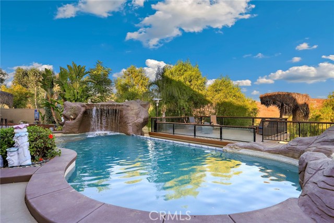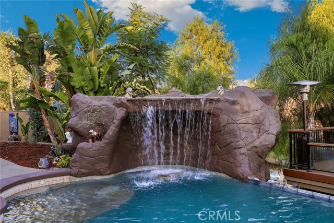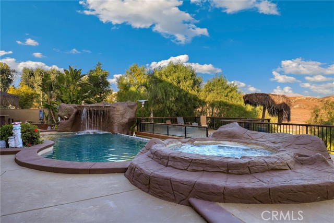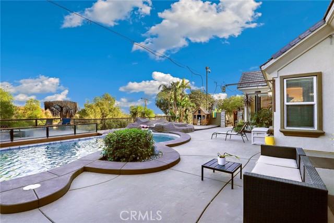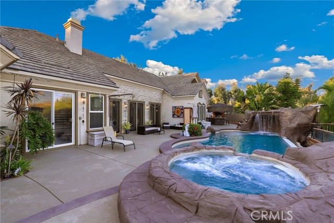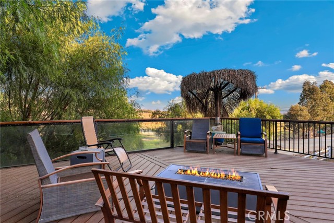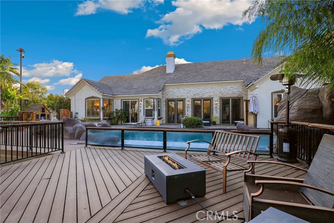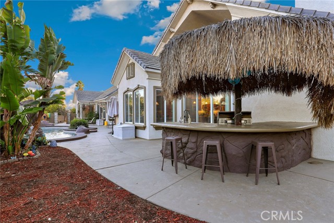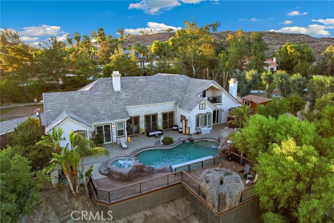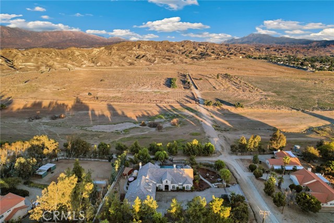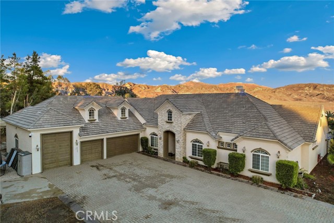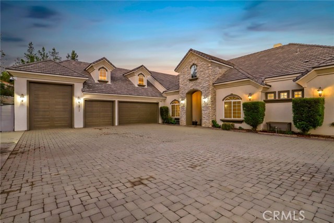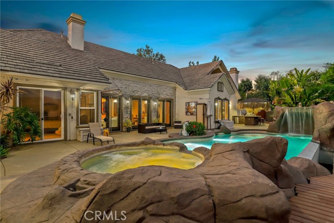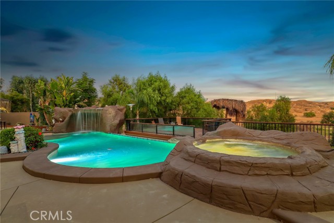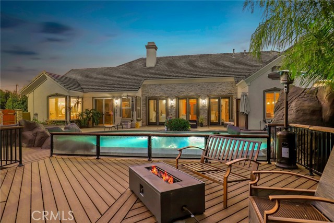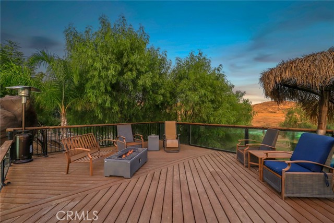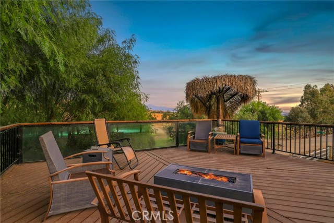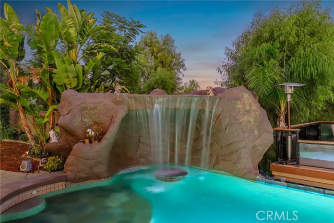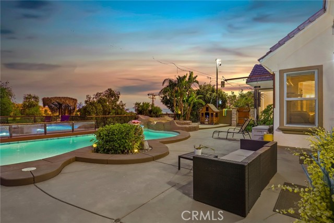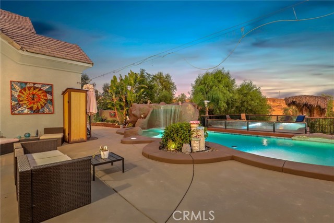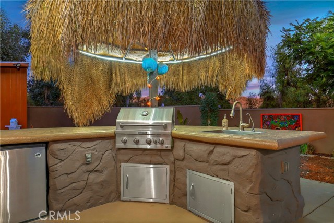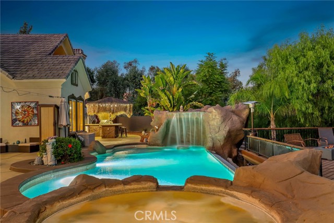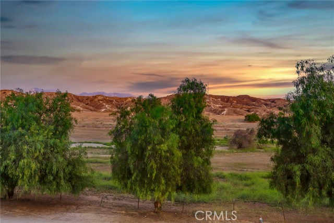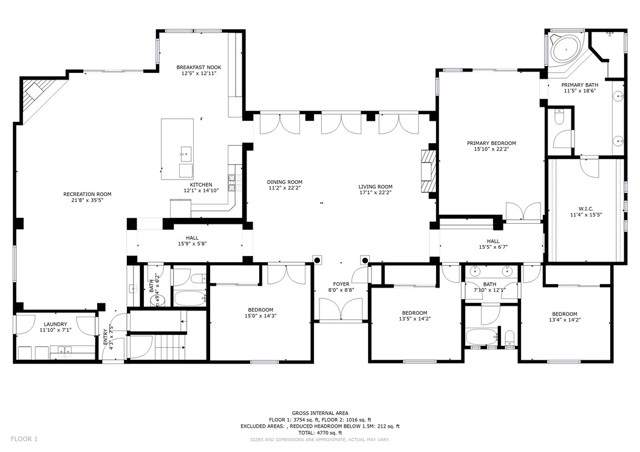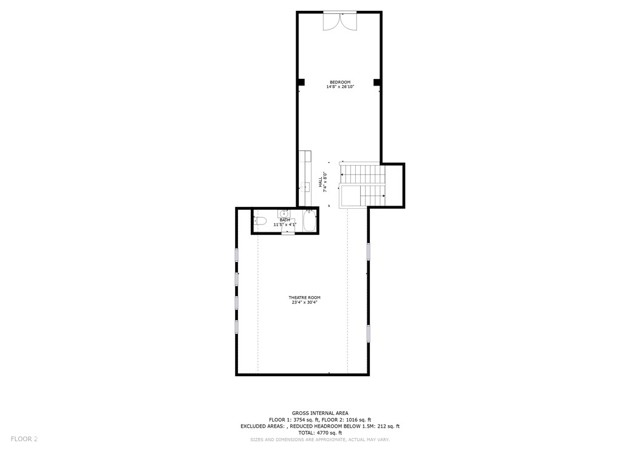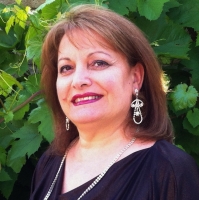10649 Sean Court, Moreno Valley, CA 92555
Contact Silva Babaian
Schedule A Showing
Request more information
- MLS#: SW23205226 ( Single Family Residence )
- Street Address: 10649 Sean Court
- Viewed: 8
- Price: $1,249,999
- Price sqft: $257
- Waterfront: No
- Year Built: 2004
- Bldg sqft: 4871
- Bedrooms: 5
- Total Baths: 3
- Full Baths: 3
- Garage / Parking Spaces: 16
- Days On Market: 527
- Additional Information
- Geolocation: 33.9651 / -117.17
- County: RIVERSIDE
- City: Moreno Valley
- Zipcode: 92555
- District: Riverside Unified
- Provided by: Redfin Corporation
- Contact: Kimberly Kimberly

- DMCA Notice
-
DescriptionPrepare to be enchanted by this private gated estate nestled on a corner lot in Rancho Belago, an entertainer's paradise. Enter through double doors, welcomed by a grand formal living room and formal dining room, complete with a fireplace. Crown molding with lighting adds a touch of elegance to these spaces. French doors lead from the dining area to the backyard, where you'll find a sparkling pool and spa with a cascading waterfall. A large patio space and a viewing deck behind the pool offer stunning views of the surrounding hills. The humongous kitchen is a culinary masterpiece, featuring an oversized island, granite countertops, and an abundance of cabinet space. With a double oven and a breakfast nook, this kitchen is the heart of the home. The kitchen is open to the family room, which includes a bonus area currently housing a pool table. A stacked stone fireplace with a wood mantle and raised hearth adds character to the space. Sliding doors open to the backyard, where you'll discover a built in BBQ and island for outdoor entertaining. The home also features a built in wet bar with a wine rack, beverage fridge, and cabinetry, ensuring you have everything you need for hosting guests. There's 4K surveillance and an entire built in audio system in each room including the garage. Extra wide paver driveway leads to the amazing finished 6 car garage and RV garage (2 car) providing 1700sqft for all your vehicles and storage needs. The main level includes four well sized bedrooms, including the huge primary suite. It is a retreat unto itself, featuring an ensuite bathroom with a jacuzzi tub, a separate stand up shower, a dual sink vanity, and a walk in closet for storage and convenience. Upstairs, a versatile space includes a kitchenette, a bathroom, and a private balcony, providing endless possibilities for customization and use. This home is conveniently located close to shopping, freeways, hiking trails, and offers move in ready luxury. This estate is more than just a home; it's a private paradise for those who appreciate the finer things in life. Schedule your viewing today and experience the pinnacle of elegant living in Rancho Belago.
Property Location and Similar Properties
Features
Appliances
- Barbecue
- Dishwasher
- Double Oven
- ENERGY STAR Qualified Appliances
- ENERGY STAR Qualified Water Heater
- High Efficiency Water Heater
- Microwave
- Propane Range
- Refrigerator
- Tankless Water Heater
- Water Line to Refrigerator
- Water Purifier
Assessments
- Special Assessments
Association Fee
- 0.00
Commoninterest
- None
Common Walls
- No Common Walls
Cooling
- Central Air
- Dual
Country
- US
Days On Market
- 408
Eating Area
- Area
- Breakfast Counter / Bar
- Dining Room
Exclusions
- Water fountain
- Some TV's & brackets
Fencing
- Excellent Condition
- Stucco Wall
- Vinyl
Fireplace Features
- Family Room
- Living Room
- Wood Burning
Flooring
- Carpet
- Tile
Garage Spaces
- 8.00
Heating
- Central
- Fireplace(s)
Inclusions
- 30 solar panels (not yet installed)
- refrigerator
- washer
- dryer
- stove
- wine cooler
- outdoor BBQ
- pool/spa equipment
- water softener and purifiers
- security system
Interior Features
- Attic Fan
- Balcony
- Built-in Features
- Ceiling Fan(s)
- Granite Counters
- High Ceilings
- Home Automation System
- Open Floorplan
- Partially Furnished
- Recessed Lighting
- Tile Counters
- Track Lighting
- Wet Bar
- Wired for Sound
Laundry Features
- Individual Room
- Inside
- Propane Dryer Hookup
- Washer Hookup
Levels
- Two
Living Area Source
- Assessor
Lockboxtype
- Supra
Lockboxversion
- Supra BT LE
Lot Features
- 0-1 Unit/Acre
- Back Yard
Parcel Number
- 473420018
Parking Features
- Auto Driveway Gate
- Direct Garage Access
- Driveway
- Garage Faces Front
- Oversized
- RV Access/Parking
- RV Covered
- RV Garage
Patio And Porch Features
- Concrete
- Deck
Pool Features
- Private
- Heated with Propane
- In Ground
- Pebble
- Waterfall
Property Type
- Single Family Residence
Roof
- Tile
School District
- Riverside Unified
Sewer
- Septic Type Unknown
- Sewer Applied for Permit
Spa Features
- Private
- In Ground
Uncovered Spaces
- 8.00
Utilities
- Electricity Available
- Electricity Connected
- Propane
- Water Available
- Water Connected
View
- Mountain(s)
- Pool
Virtual Tour Url
- https://my.matterport.com/show/?m=d1ZDgUsWnR8&brand=0
Water Source
- Public
Year Built
- 2004
Year Built Source
- Assessor
Zoning
- R-A-1

