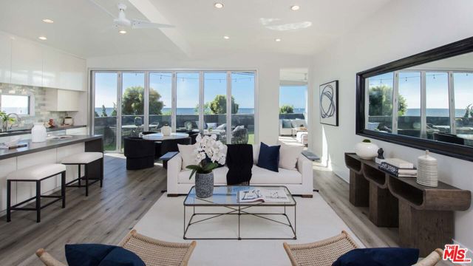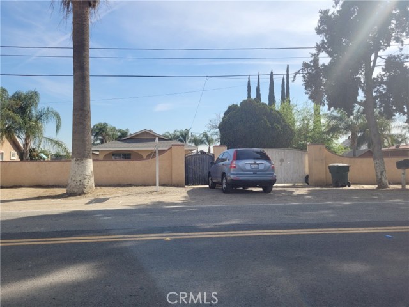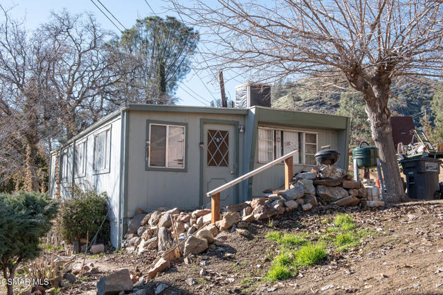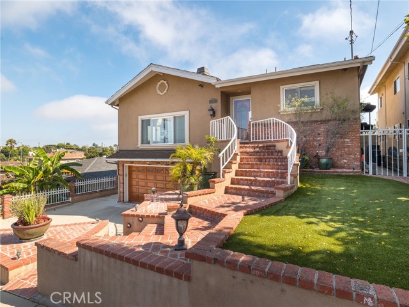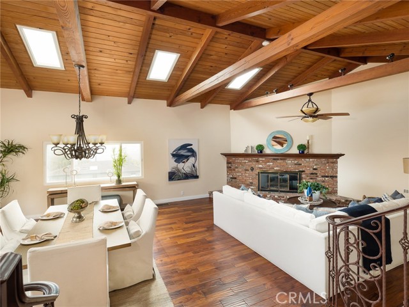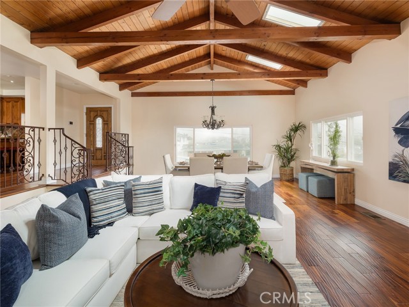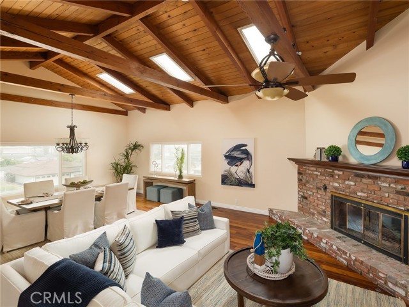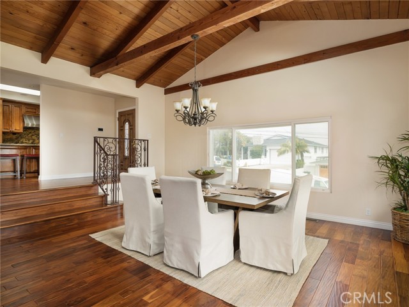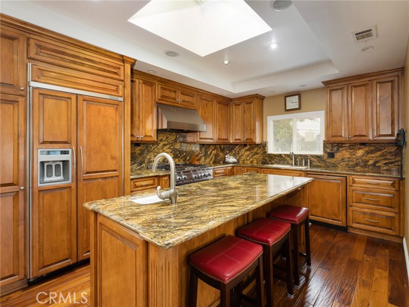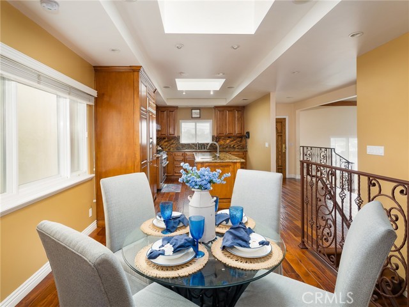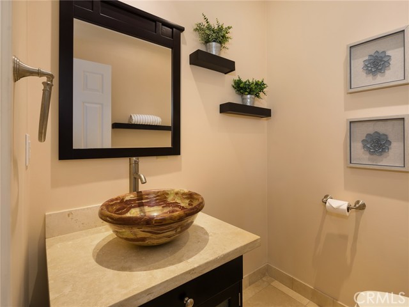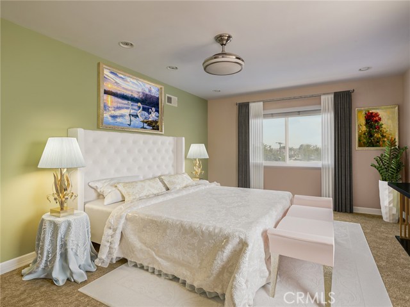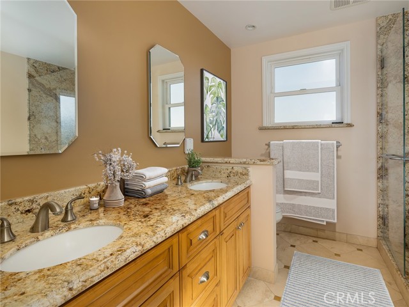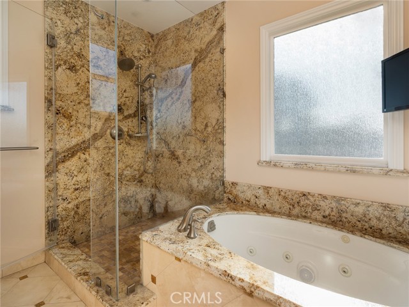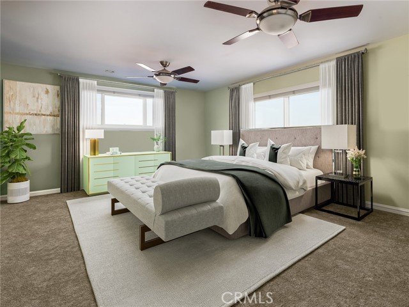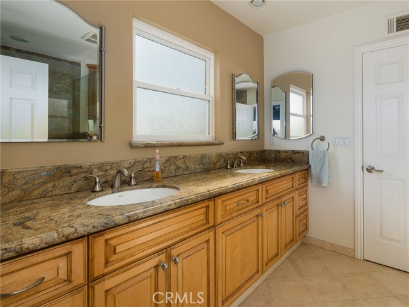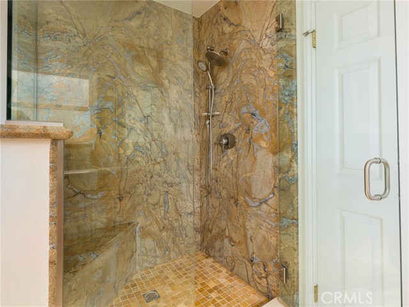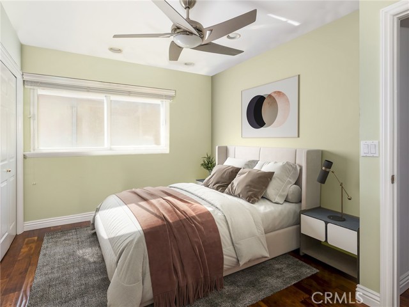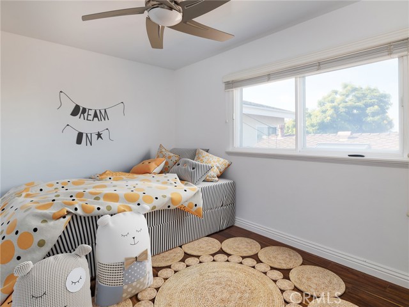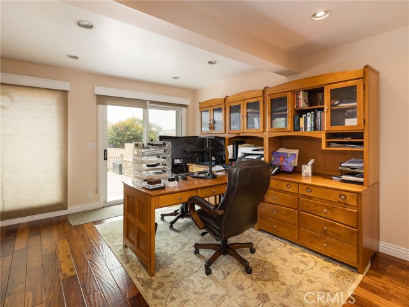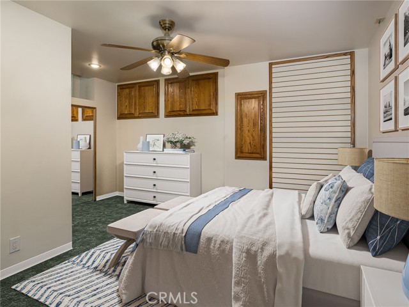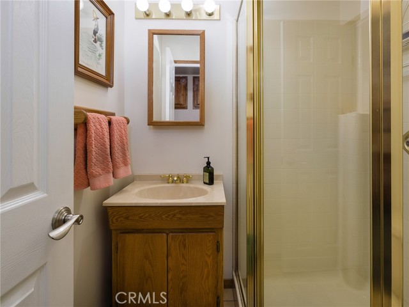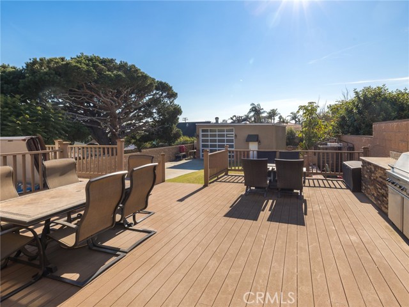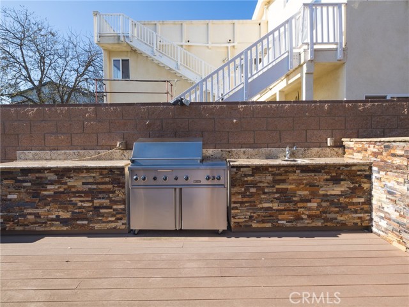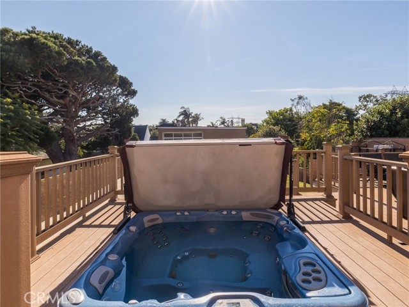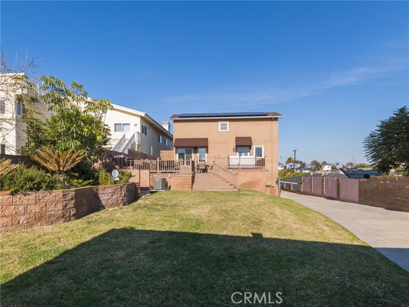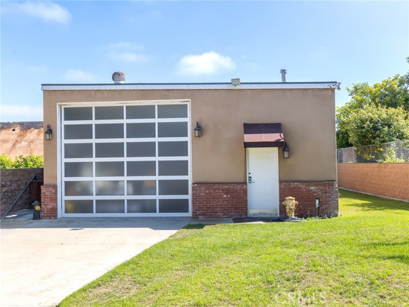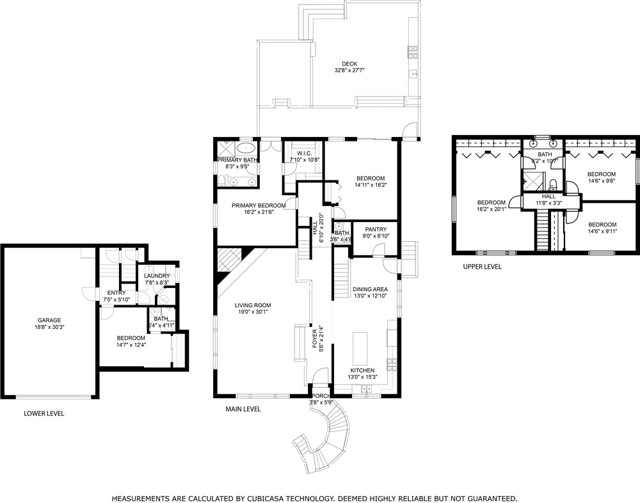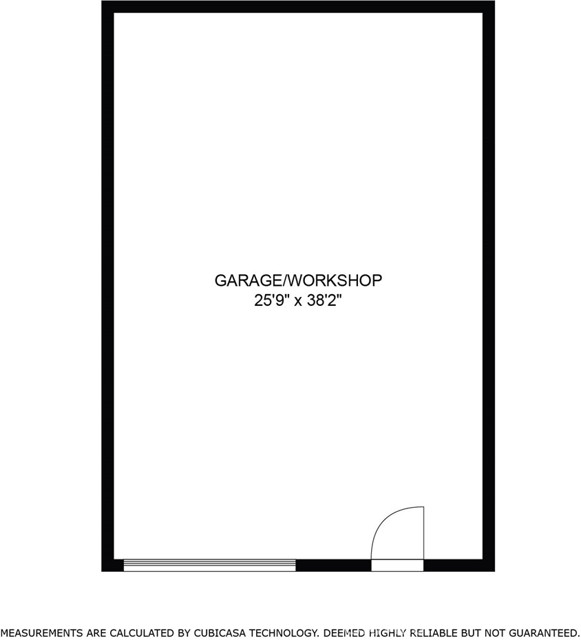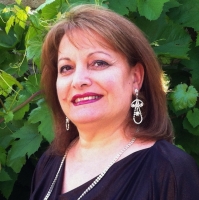714 Mariposa Avenue, El Segundo, CA 90245
Contact Silva Babaian
Schedule A Showing
Request more information
- MLS#: SB23182677 ( Single Family Residence )
- Street Address: 714 Mariposa Avenue
- Viewed: 4
- Price: $2,895,000
- Price sqft: $1,069
- Waterfront: Yes
- Wateraccess: Yes
- Year Built: 1964
- Bldg sqft: 2708
- Bedrooms: 5
- Total Baths: 4
- Full Baths: 3
- 1/2 Baths: 1
- Garage / Parking Spaces: 8
- Days On Market: 574
- Additional Information
- Geolocation: 33.9236 / -118.408
- County: LOS ANGELES
- City: El Segundo
- Zipcode: 90245
- District: El Segundo Unified
- Provided by: RE/MAX Estate Properties
- Contact: Bill Bill

- DMCA Notice
-
DescriptionWelcome to an exceptional opportunity in one of El Segundo's most sought after locations! Nestled in a highly coveted neighborhood, this tri level home boasts 5 bedrooms, 3.5 bathrooms, and an extraordinary lot that spans an impressive 11,654 square feet. The heart of this home lies on the main level, where you'll find a beautifully designed kitchen with walk in pantry, an informal bistro dining area, a formal dining room with vaulted ceilings, a convenient guest bathroom, and a bright and airy open concept living room. This living space is truly the heart of the home, featuring a cozy gas fireplace, soaring vaulted wooden beam ceilings, skylights that bathe the room in natural light, and awe inspiring city views through the expansive windows. The main level also offers the primary bedroom with its en suite bathroom, along with another bedroom, both with direct access to the expansive backyard patio. This outdoor sanctuary is perfect for savoring morning coffee or hosting memorable gatherings. Venture upstairs to discover three more bedrooms and a three quarter bath, all while enjoying even more panoramic views of Los Angeles. On the lower level, you'll find a generous three car garage, complemented by room for an astonishing 7 cars in the driveway a paradise for car enthusiasts or guests. Plus, there's an office/bonus room with its own en suite bathroom, ample storage space, and a convenient laundry room. THere is even a built in Central Vacuum system with automated dust pans and Vacusweeps! Now, let's talk about the incredible backyard an entertainer's dream come true! The large Trex deck boasts an expansive porch complete with an outdoor cooking area, a natural gas firepit, and a soothing jacuzzi. There is also a detached, 1,200 square foot structure separate from the 2,700 square foot home, offering lofty 13 foot high ceilings and a garage door opener. with room for 6 cars! This versatile space could also be transformed into an ADU, used for additional storage, or serve a combination of purposes. But what truly sets this home apart is its unbeatable location and the sheer size of the lot, an expansive 11,654 square foot lot, providing you with endless possibilities and room to expand. This home is not just a residence; it's an opportunity waiting to be seized! Don't miss your chance to make it your own and embrace the unique lifestyle it offers! Seller financing available, call for details.
Property Location and Similar Properties
Features
Appliances
- Barbecue
- Electric Oven
- Gas Range
- Refrigerator
Assessments
- None
Association Fee
- 0.00
Commoninterest
- None
Common Walls
- No Common Walls
Construction Materials
- Brick
Cooling
- Central Air
Country
- US
Days On Market
- 287
Door Features
- Sliding Doors
Eating Area
- Area
- Dining Room
Entry Location
- Mariposa
Fireplace Features
- Living Room
Flooring
- Carpet
- Tile
- Wood
Garage Spaces
- 8.00
Heating
- Central
- Fireplace(s)
Interior Features
- Beamed Ceilings
- Ceiling Fan(s)
Laundry Features
- Individual Room
Levels
- Two
Living Area Source
- Assessor
Lockboxtype
- None
Lot Features
- Back Yard
- Front Yard
Parcel Number
- 4131015024
Parking Features
- Garage
Patio And Porch Features
- Brick
- Deck
Pool Features
- None
Postalcodeplus4
- 2935
Property Type
- Single Family Residence
School District
- El Segundo Unified
Security Features
- Wired for Alarm System
Sewer
- Public Sewer
Spa Features
- Private
View
- City Lights
- Neighborhood
Virtual Tour Url
- https://www.zillow.com/view-3d-home/ba378f39-d953-48b8-b5a5-5c20d2294043?setAttribution=mls&wl=true
Water Source
- Public
Window Features
- Triple Pane Windows
Year Built
- 1964
Year Built Source
- Assessor
Zoning
- ESR1YY

