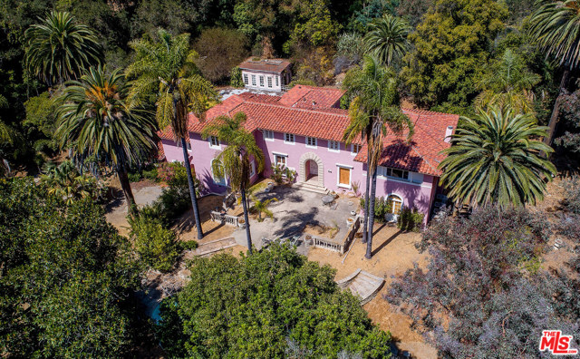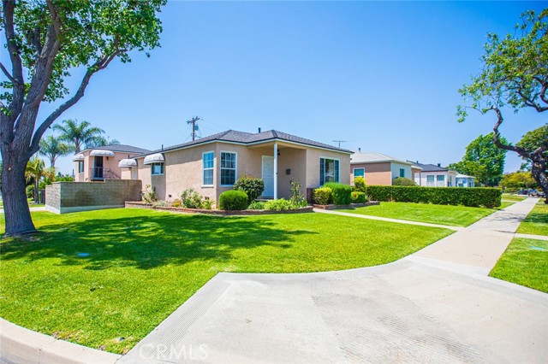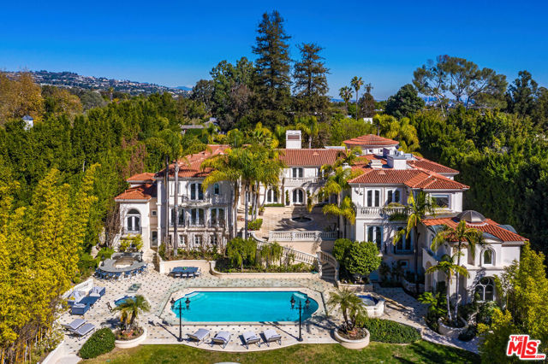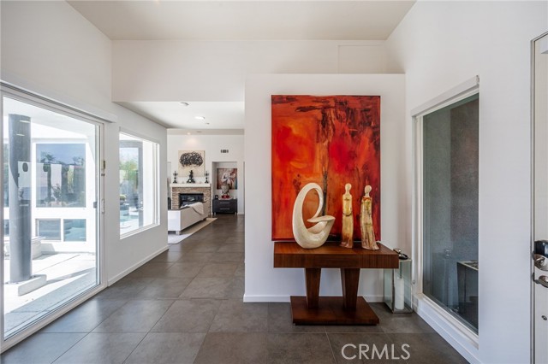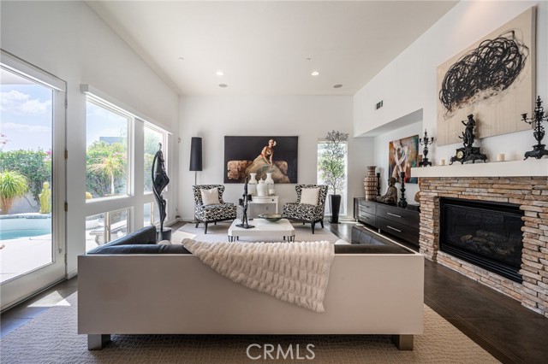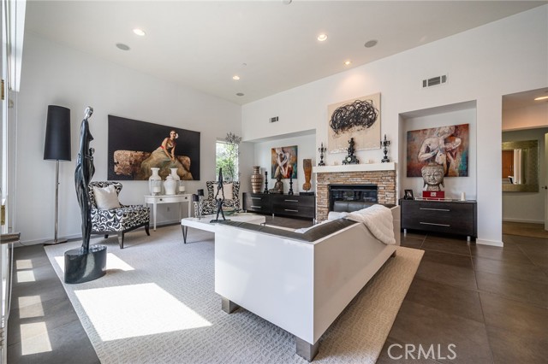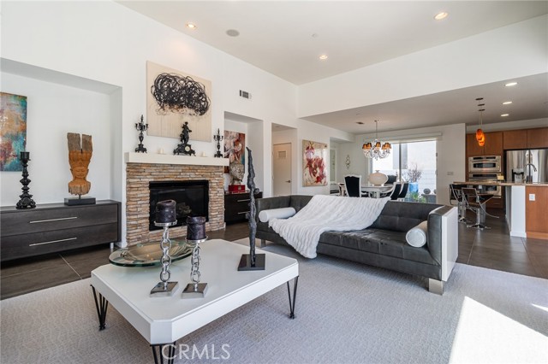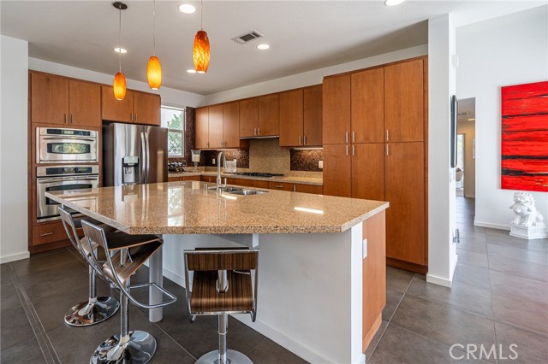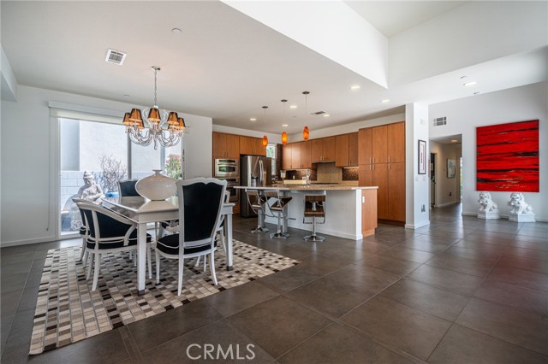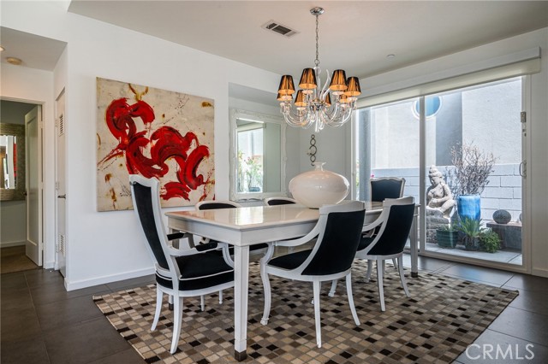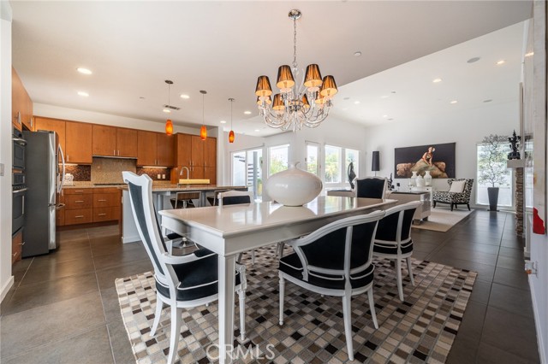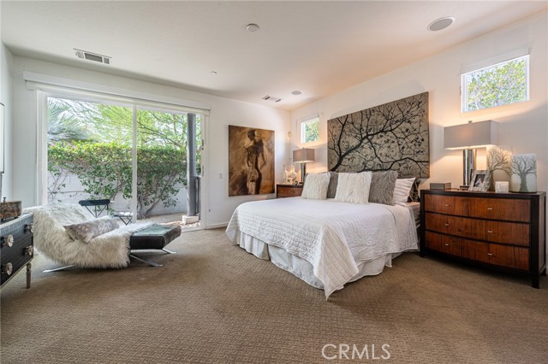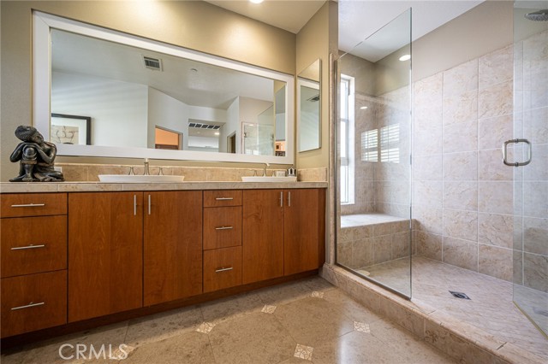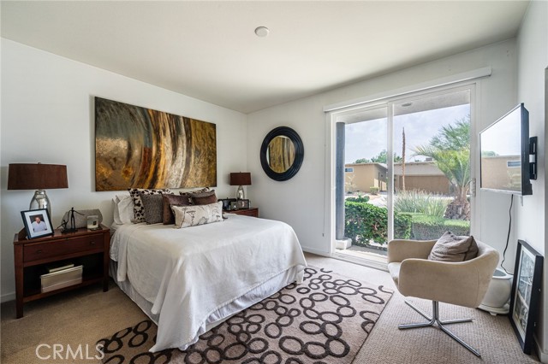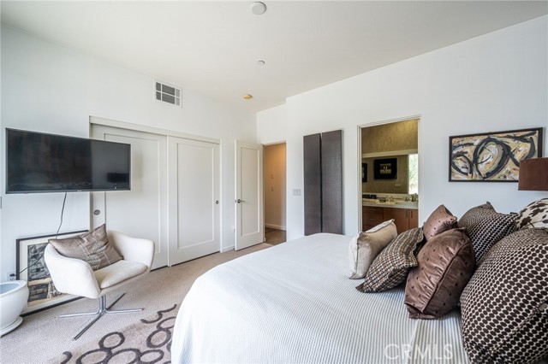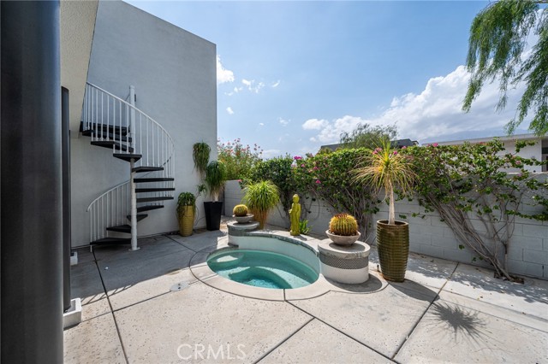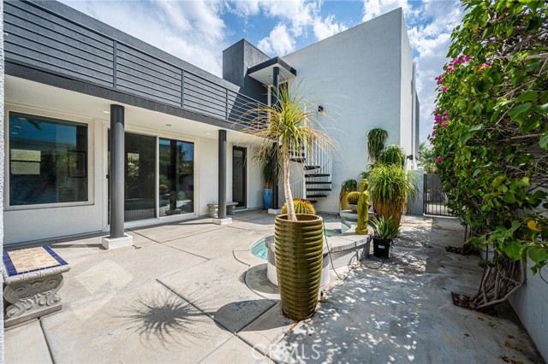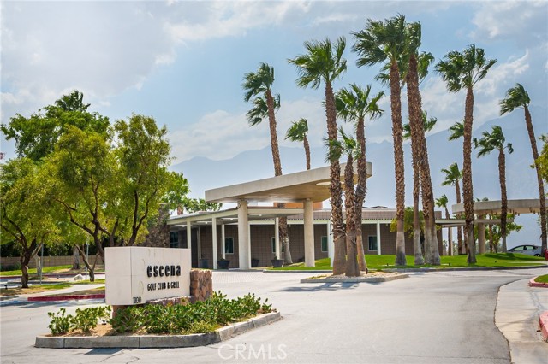4983 Motif Way, Palm Springs, CA 92262
Contact Silva Babaian
Schedule A Showing
Request more information
- MLS#: PW23166856 ( Single Family Residence )
- Street Address: 4983 Motif Way
- Viewed: 13
- Price: $8,500
- Price sqft: $4
- Waterfront: No
- Year Built: 2007
- Bldg sqft: 2184
- Bedrooms: 3
- Total Baths: 4
- Full Baths: 3
- 1/2 Baths: 1
- Garage / Parking Spaces: 1
- Days On Market: 578
- Additional Information
- Geolocation: 33.8308 / -116.493
- County: RIVERSIDE
- City: Palm Springs
- Zipcode: 92262
- Subdivision: Escena (33274)
- District: Palm Springs Unified
- Elementary School: AGUCAL
- Middle School: RAYCRE
- High School: CATCIT
- Provided by: Coldwell Banker Diamond
- Contact: Jan Jan

- DMCA Notice
Description
Welcome to 4983 Motif Way! This home is located behind the gates of Escena, a prestigious golf course community in beautiful Palm Springs. This midcentury modern inspired home has been finely decorated with designer finishes. There are 2 over sized bedrooms with en suite bathrooms, a gourmet kitchen, and a spacious living room with high ceilings. This property also features a private spa that is surrounded by desert landscape and mountain views that forge a tranquil, private oasis.
Description
Welcome to 4983 Motif Way! This home is located behind the gates of Escena, a prestigious golf course community in beautiful Palm Springs. This midcentury modern inspired home has been finely decorated with designer finishes. There are 2 over sized bedrooms with en suite bathrooms, a gourmet kitchen, and a spacious living room with high ceilings. This property also features a private spa that is surrounded by desert landscape and mountain views that forge a tranquil, private oasis.
Property Location and Similar Properties






Features
Additional Rent For Pets
- No
Assessments
- None
Association Fee
- 0.00
Common Walls
- No Common Walls
Cooling
- Central Air
Country
- US
Creditamount
- 100
Credit Check Paid By
- Tenant
Days On Market
- 396
Current Financing
- None
Depositsecurity
- 8500
Eating Area
- Breakfast Counter / Bar
- Dining Room
Elementary School
- AGUCAL
Elementaryschool
- Agua Caliente
Entry Location
- Front Door
Fireplace Features
- Living Room
Flooring
- Carpet
- Tile
Foundation Details
- Slab
Furnished
- Furnished
Garage Spaces
- 1.00
Heating
- Central
High School
- CATCIT
Highschool
- Cathedral City
Interior Features
- Furnished
- High Ceilings
Laundry Features
- Dryer Included
- Washer Included
Levels
- One
Living Area Source
- Assessor
Lockboxtype
- Combo
- See Remarks
Lot Features
- 0-1 Unit/Acre
Middle School
- RAYCRE
Middleorjuniorschool
- Raymond Cree
Parcel Number
- 677670005
Parking Features
- Garage
Pets Allowed
- No
Pool Features
- None
Postalcodeplus4
- 0558
Property Type
- Single Family Residence
Property Condition
- Turnkey
- Updated/Remodeled
Rent Includes
- Association Dues
School District
- Palm Springs Unified
Security Features
- Gated with Attendant
Sewer
- Public Sewer
Spa Features
- Private
- In Ground
Subdivision Name Other
- Escena (33274)
Transferfee
- 0.00
Transferfeepaidby
- Tenant
Utilities
- Electricity Connected
- Natural Gas Connected
- Sewer Connected
View
- Mountain(s)
Views
- 13
Water Source
- Public
Year Built
- 2007
Year Built Source
- Public Records

