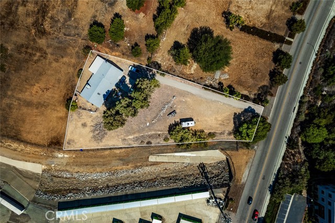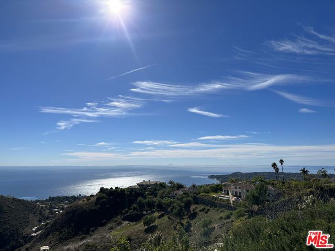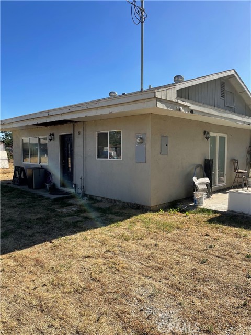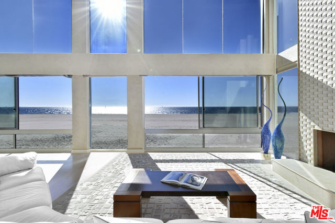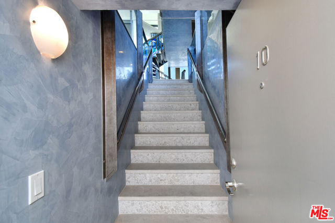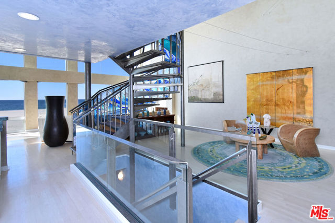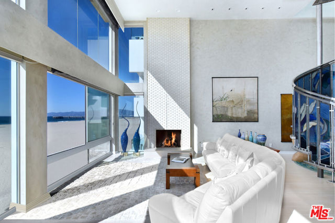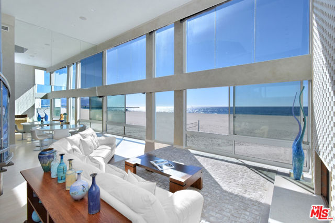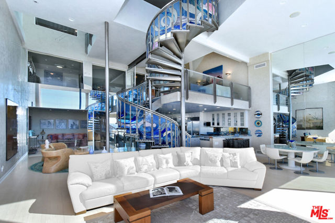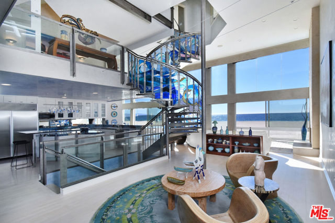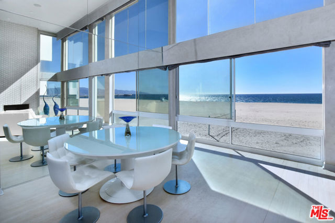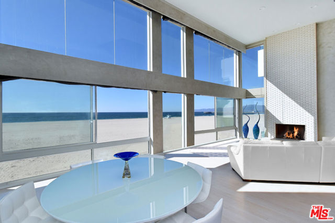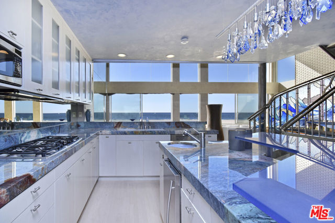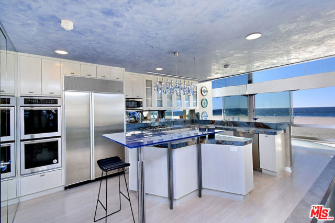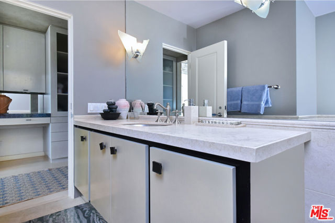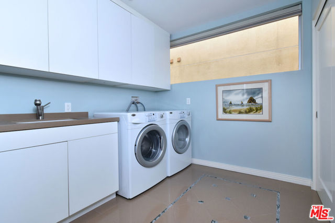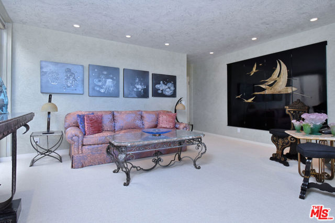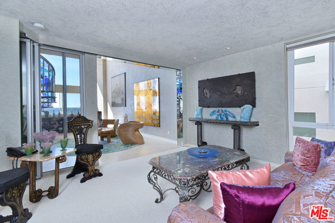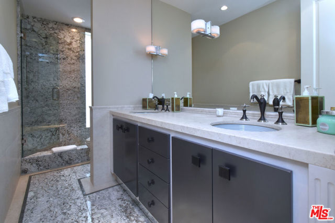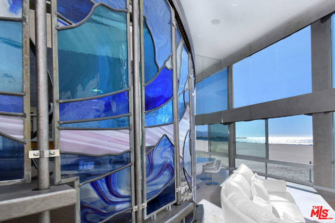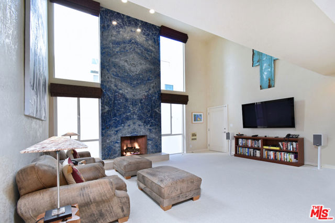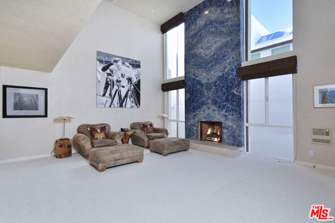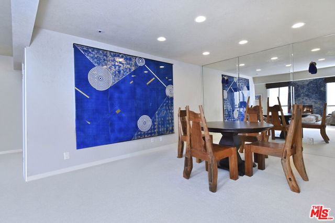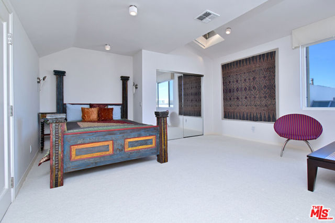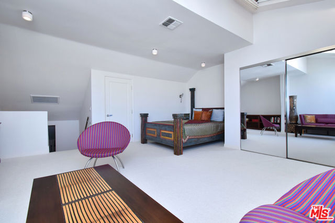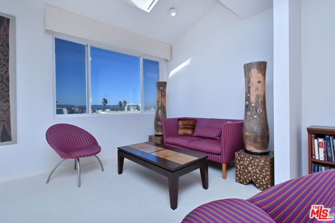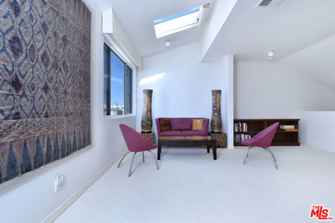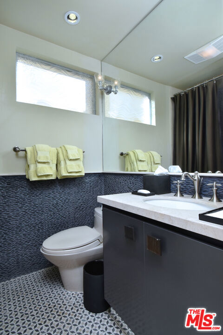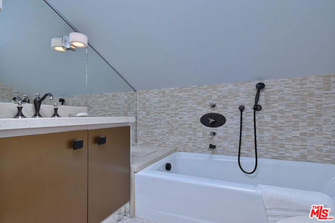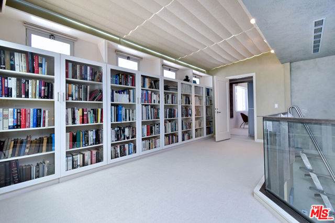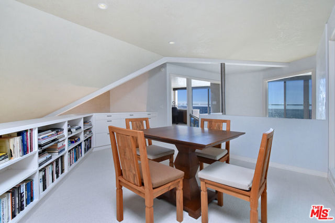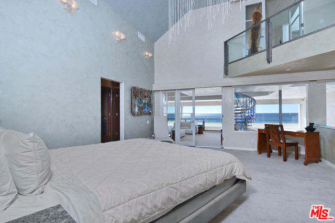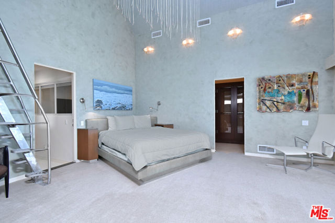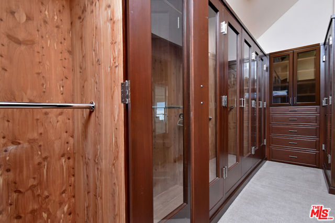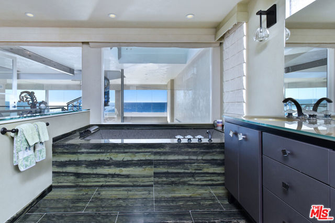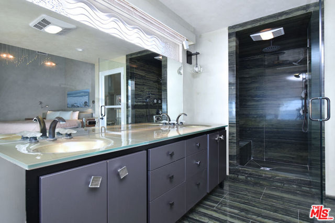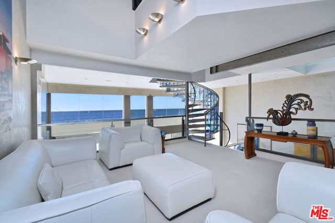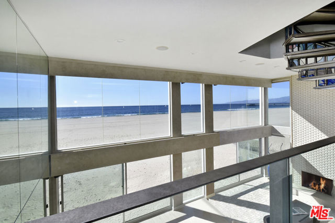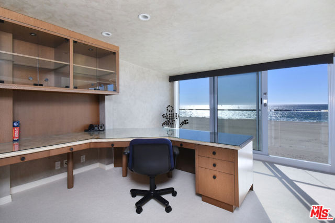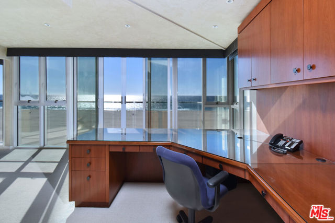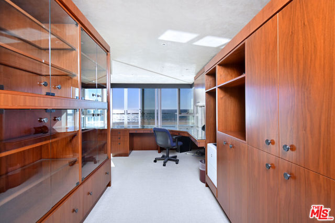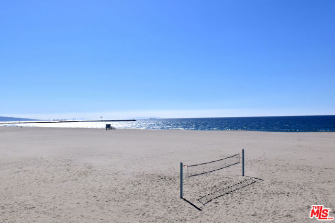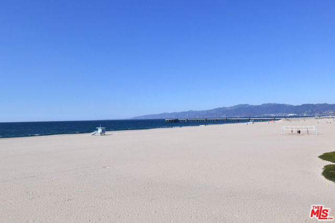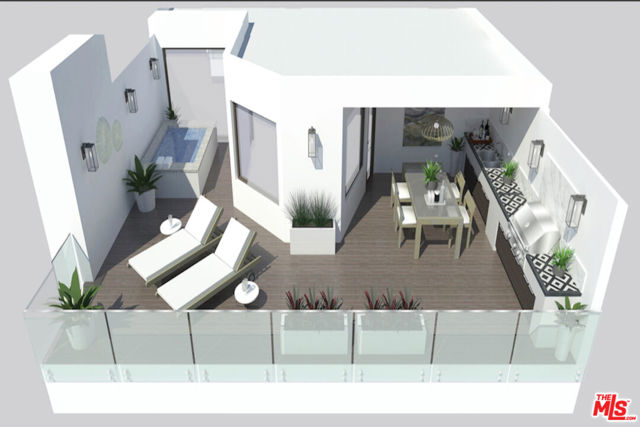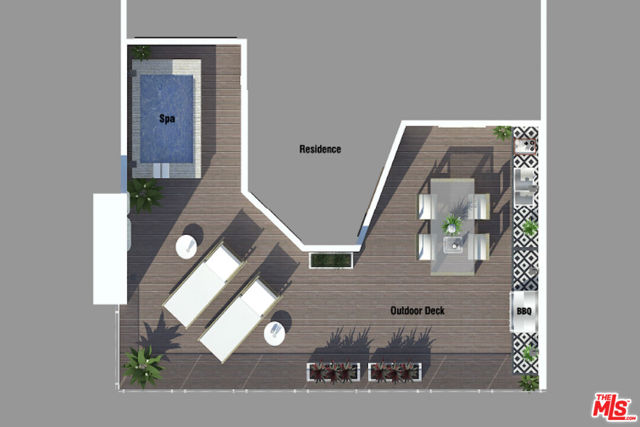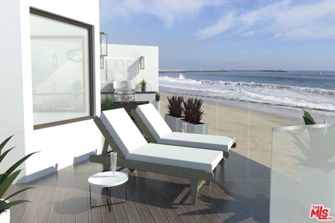1 Ironsides Street 10, Marina del Rey, CA 90292
Contact Silva Babaian
Schedule A Showing
Request more information
- MLS#: 23298075 ( Townhouse )
- Street Address: 1 Ironsides Street 10
- Viewed: 27
- Price: $6,250,000
- Price sqft: $1,324
- Waterfront: No
- Year Built: 1970
- Bldg sqft: 4722
- Bedrooms: 4
- Total Baths: 4
- Full Baths: 3
- 1/2 Baths: 1
- Garage / Parking Spaces: 4
- Days On Market: 632
- Additional Information
- Geolocation: 33.9744 / -118.463
- County: LOS ANGELES
- City: Marina del Rey
- Zipcode: 90292
- Provided by: Ferraro & Assoc.
- Contact: Annalee Annalee

- DMCA Notice
-
DescriptionThis stunning architectural home offers the ultimate beachfront living located on a vast stretch of beach with no bike path or boardwalk in front and it's just steps to the sand. This 4 bedrooms 4.5 bath, 3 story residence is generously spacious with an open floor plan, rich hardwood floors and fireplaces in the living room and family room. The high ceilings with floor to ceiling windows maximize the magnificent ocean views. The gourmet kitchen offers a double ovens, gas cook top, sink w/disposal and ice maker in center island. Sumptuous family room with plenty of space for a piano or recreational pieces. The main bedroom has a cedar lined walk in closet, sitting room and library. The primary bath has a spa tub with views to the ocean, double vanity with Lalique fixtures and large shower. Two 3rd floor offices that can be reconverted to outdoor patios (renderings in photos) and a laundry room complete with storage closets. The garage has side by side parking and 2 additional private garages. Pet friendly.
Property Location and Similar Properties
Features
Appliances
- Dishwasher
- Disposal
- Microwave
- Refrigerator
- Gas Cooktop
- Double Oven
Architectural Style
- Contemporary
Association Fee
- 1674.17
Association Fee2 Frequency
- Monthly
Association Fee Frequency
- Monthly
Construction Materials
- Stucco
Cooling
- Central Air
Country
- US
Direction Faces
- West
Eating Area
- Dining Room
- Breakfast Counter / Bar
- In Family Room
Fencing
- None
Fireplace Features
- Living Room
- Family Room
- Gas
Flooring
- Carpet
- Wood
- Stone
Garage Spaces
- 4.00
Heating
- Central
Interior Features
- Ceiling Fan(s)
- 2 Staircases
- High Ceilings
Laundry Features
- Washer Included
- Dryer Included
- Individual Room
- Inside
Levels
- Multi/Split
Living Area Source
- Taped
Parcel Number
- 4225010062
Parking Features
- Assigned
- Garage Door Opener
Pool Features
- None
Postalcodeplus4
- 5961
Property Type
- Townhouse
Property Condition
- Updated/Remodeled
Roof
- Composition
Security Features
- Smoke Detector(s)
- Carbon Monoxide Detector(s)
- Fire and Smoke Detection System
Sewer
- Other
Spa Features
- Bath
Unit Number
- 10
View
- Ocean
Views
- 27
Waterfront Features
- Ocean Front
Year Built
- 1970
Zoning
- LAR3

