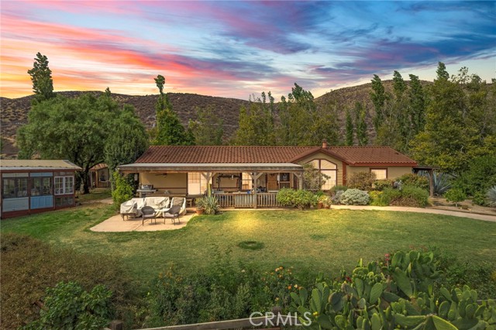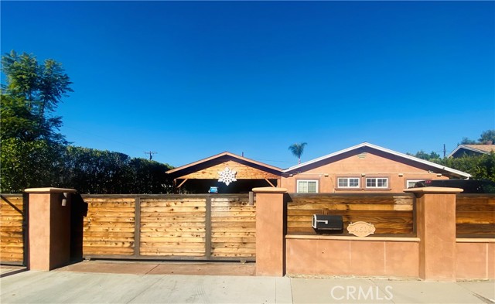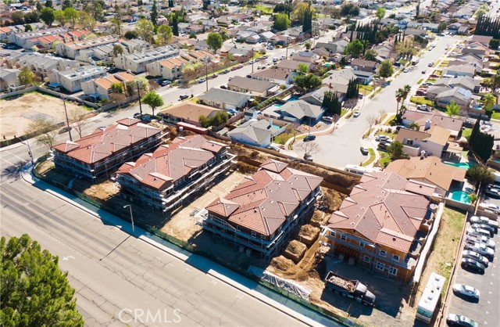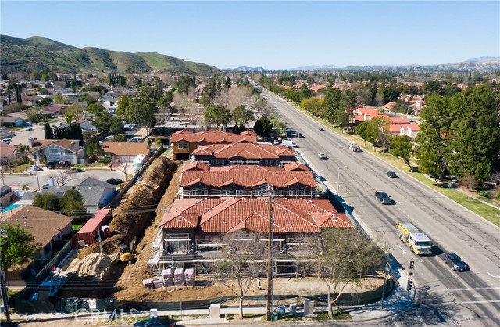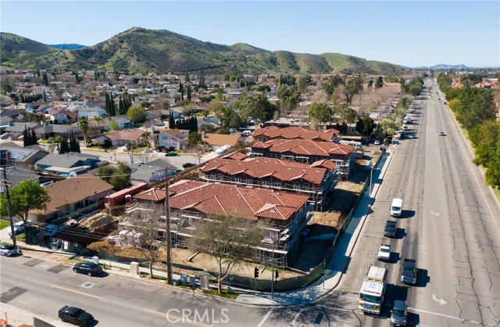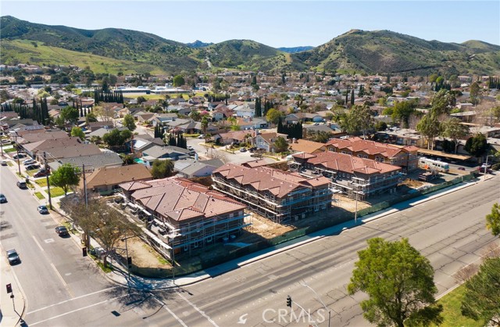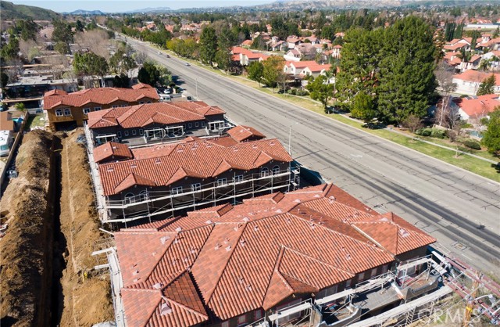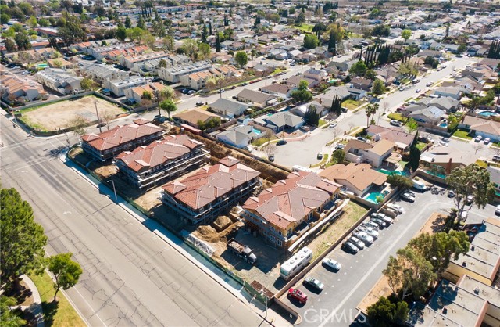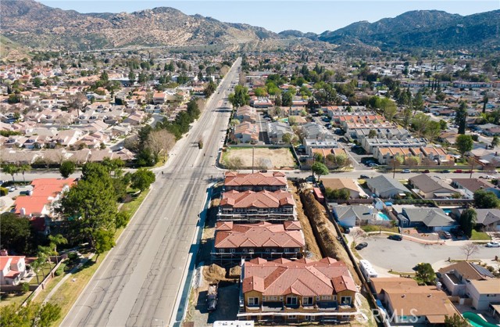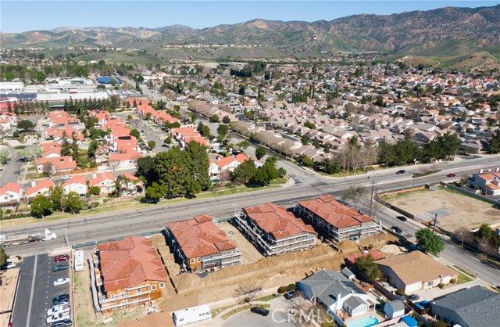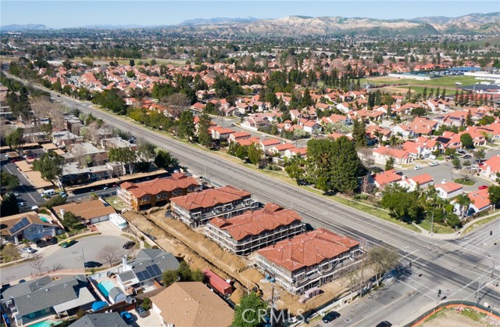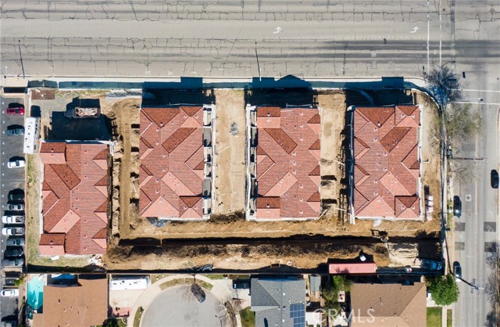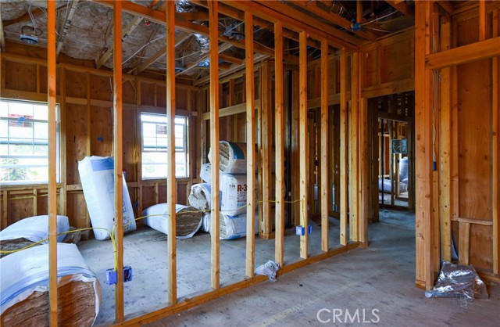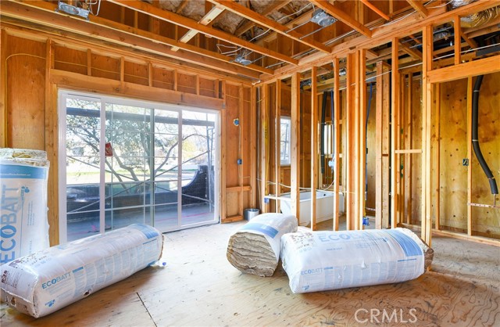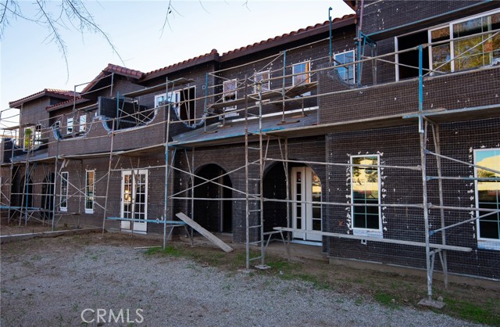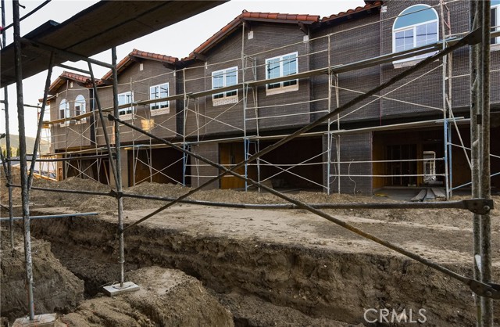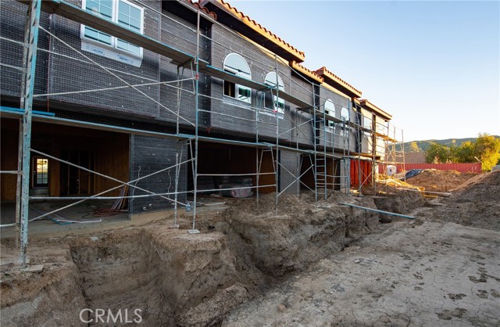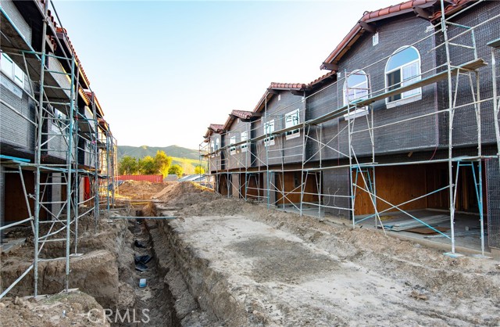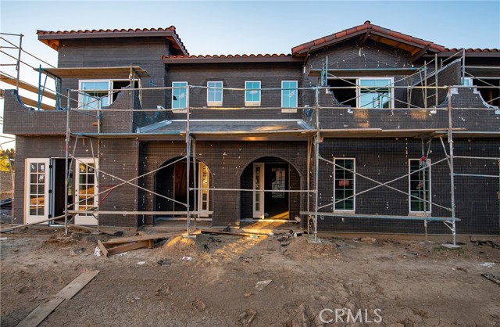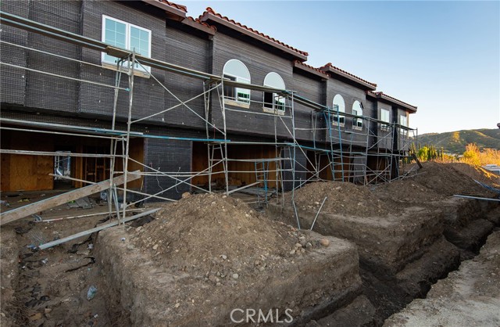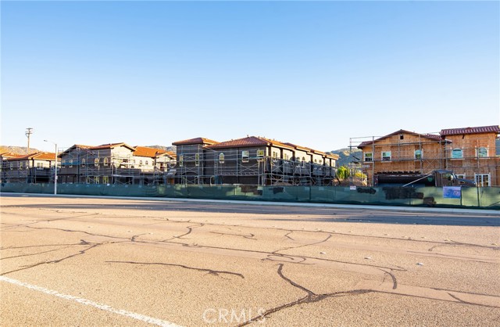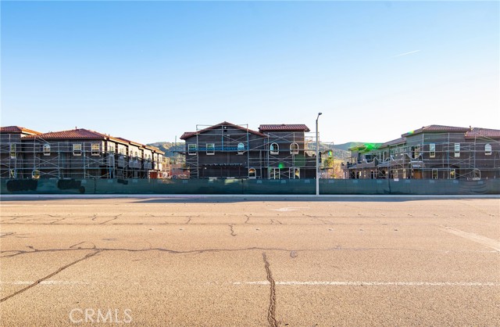5510 Los Angeles Avenue 3, Simi Valley, CA 93063
Contact Silva Babaian
Schedule A Showing
Request more information
- MLS#: MB23026665 ( Townhouse )
- Street Address: 5510 Los Angeles Avenue 3
- Viewed: 28
- Price: $849,000
- Price sqft: $457
- Waterfront: No
- Year Built: 2022
- Bldg sqft: 1858
- Bedrooms: 3
- Total Baths: 3
- Full Baths: 2
- 1/2 Baths: 1
- Garage / Parking Spaces: 2
- Days On Market: 791
- Acreage: 1.35 acres
- Additional Information
- Geolocation: 34.2717 / -118.683
- County: VENTURA
- City: Simi Valley
- Zipcode: 93063
- Subdivision: Santa Susana Estates (rosalie)
- District: Sierra Sands Unified
- Provided by: EXCELLENCE RE REAL ESTATE
- Contact: Chris Chris

- DMCA Notice
-
DescriptionTHIS IS THE LIFE! Prepare to be impressed when you enter this superbly new built home set on a sprawling 1.35 acre parcel of land occupying a peaceful street position. Constructed over two levels, this home enjoys abundant natural light and a layout designed for easy living and entertaining. The ground floor incorporates a generously proportioned kitchen, welcoming living and dining room, guest powder room (1/2 bath). Upstairs, you will find three dreamy bedrooms, a laundry room, and a family sized bathroom. The master bedroom suite with walk in closet, en suite bathroom. Other highlights of the property include central air, laminated wood floors, quality fittings & fixtures and plentiful storage. Nearby schools, shops, dining & leisure facilities within easy reach, this is the ideal place to call home. Be prepared for this to be love at first sight. AGENTS READ PRIVATE REMARKS.
Property Location and Similar Properties
Features
Accessibility Features
- Parking
Appliances
- Dishwasher
- Microwave
- Range Hood
Architectural Style
- Modern
Assessments
- Unknown
Association Amenities
- Security
Association Fee
- 300.00
Association Fee Frequency
- Monthly
Commoninterest
- None
Common Walls
- 2+ Common Walls
Construction Materials
- Drywall Walls
- Stucco
Cooling
- Central Air
- Electric
Country
- US
Days On Market
- 984
Eating Area
- In Living Room
Electric
- 220 Volts in Laundry
Entry Location
- Main Front Door
Fencing
- Block
Fireplace Features
- None
Flooring
- Laminate
Foundation Details
- Concrete Perimeter
Garage Spaces
- 2.00
Heating
- Central
- Electric
Interior Features
- Attic Fan
- Balcony
- Beamed Ceilings
- Block Walls
- Ceiling Fan(s)
- Recessed Lighting
- Stone Counters
- Two Story Ceilings
Laundry Features
- Individual Room
Levels
- Two
Living Area Source
- Assessor
Lockboxtype
- None
Parcel Number
- 6510020455
Parking Features
- Garage Faces Rear
- Garage - Single Door
Patio And Porch Features
- None
Pool Features
- None
Property Type
- Townhouse
Property Condition
- Under Construction
Road Frontage Type
- City Street
Road Surface Type
- Paved
Roof
- Tile
School District
- Sierra Sands Unified
Security Features
- Carbon Monoxide Detector(s)
- Fire Rated Drywall
- Fire Sprinkler System
- Gated Community
- Smoke Detector(s)
Sewer
- Private Sewer
Spa Features
- None
Subdivision Name Other
- Santa Susana Estates (Rosalie) (164)
Utilities
- Electricity Connected
- Natural Gas Connected
- Sewer Connected
- Water Connected
View
- City Lights
- Mountain(s)
Views
- 28
Water Source
- Private
Window Features
- Screens
Year Built
- 2022
Year Built Source
- Assessor

