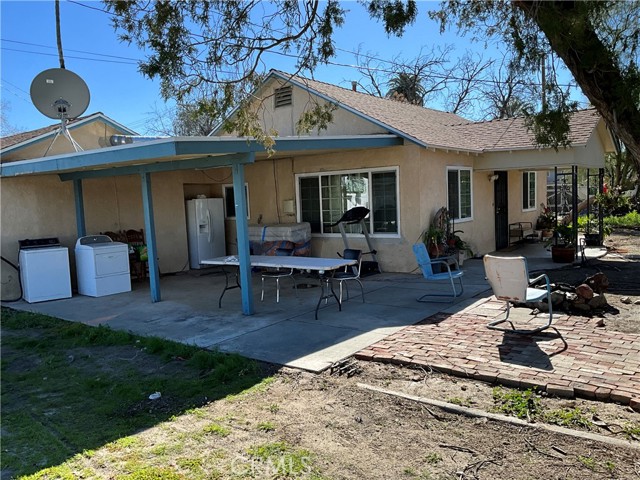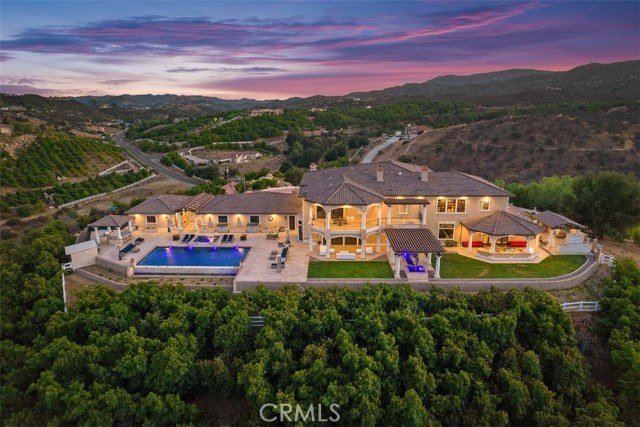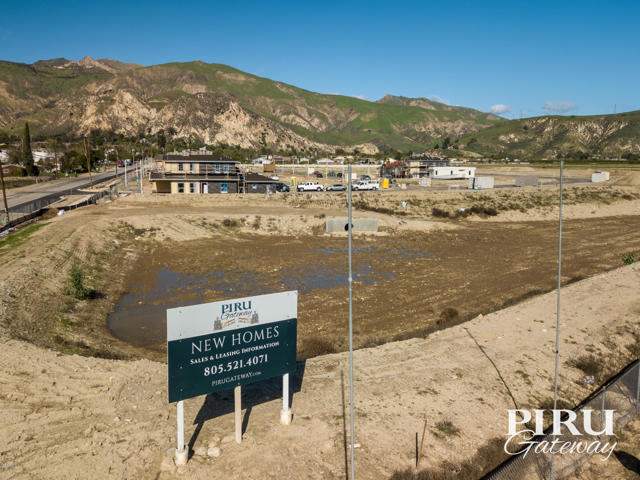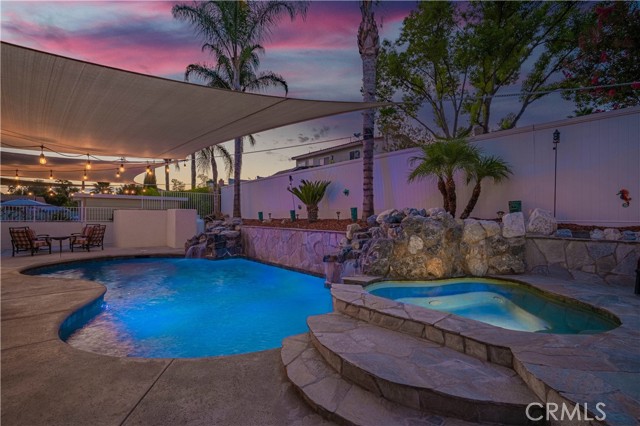22822 Canyon Lake Drive, Canyon Lake, CA 92587
Contact Silva Babaian
Schedule A Showing
Request more information
- MLS#: SW25083906 ( Single Family Residence )
- Street Address: 22822 Canyon Lake Drive
- Viewed: 1
- Price: $775,000
- Price sqft: $383
- Waterfront: No
- Year Built: 1990
- Bldg sqft: 2025
- Bedrooms: 4
- Total Baths: 2
- Full Baths: 2
- Garage / Parking Spaces: 3
- Days On Market: 4
- Additional Information
- County: RIVERSIDE
- City: Canyon Lake
- Zipcode: 92587
- District: Lake Elsinore Unified
- Elementary School: TUSHIL
- Middle School: CANLAK
- High School: TEMCAN
- Provided by: Coldwell Banker Assoc.Brks-CL
- Contact: Kathleen Kathleen

- DMCA Notice
-
DescriptionUpdated 4 Bedroom 2 bath Pool/Spa Home with Solar & 3 Car Garage Welcome to this spacious updated 4 bedroom, 2 bathroom home offering 2,025 sq. ft. of comfort. This property features a 3 car garage, a sparkling pool and spa, and a cozy fireplace, perfect for entertaining or relaxing year round. Enjoy peace of mind from the solar panels, we never have a bill. We went from over $900 per month from SCE to $358 solar payment. Enough power to run everything and charge 2 electric cars. Every roof plain under the solar system was completely redone with new tar paper, composition tile, and the clay tile carefully reinstalledensuring both durability and energy efficiency. Solar is only 2 years old. Granite countertops and newer carpet. This home combines practical upgrades with the Canyon Lake Resort Life Livingideal for families or anyone looking to enjoy the best of indoor outdoor California living. Other amenities, whole house fan, HVAC vent to the garage, outdoor kitchen area in backyard, shade sails and lights, ring cameras.
Property Location and Similar Properties
Features
Accessibility Features
- 2+ Access Exits
- 32 Inch Or More Wide Doors
- Doors - Swing In
- Parking
Appliances
- Dishwasher
- Double Oven
- Electric Oven
- Electric Cooktop
- Electric Water Heater
- Microwave
- Trash Compactor
Assessments
- Unknown
Association Amenities
- Pickleball
- Pool
- Barbecue
- Outdoor Cooking Area
- Picnic Area
- Playground
- Dog Park
- Dock
- Golf Course
- Tennis Court(s)
- Sport Court
- Clubhouse
- Banquet Facilities
- Recreation Room
- Meeting Room
- Storage
- Trash
- Guard
- Security
- Controlled Access
Association Fee
- 340.00
Association Fee Frequency
- Monthly
Below Grade Finished Area
- 0.00
Commoninterest
- Planned Development
Common Walls
- No Common Walls
Construction Materials
- Stucco
Cooling
- Central Air
- Whole House Fan
Country
- US
Door Features
- French Doors
- Mirror Closet Door(s)
Eating Area
- Breakfast Counter / Bar
- Dining Room
Electric
- 220 Volts in Garage
- 220 Volts in Kitchen
- 220 Volts in Laundry
- 220V Other - See Remarks
- Electricity - On Property
Elementary School
- TUSHIL
Elementaryschool
- Tuscany Hills
Fencing
- Vinyl
- Wrought Iron
Fireplace Features
- Dining Room
Flooring
- Carpet
- Tile
Foundation Details
- Slab
Garage Spaces
- 3.00
Green Energy Generation
- Solar
Heating
- Central
- Heat Pump
High School
- TEMCAN
Highschool
- Temescal Canyon
Inclusions
- Hoping to leave the pool table
Interior Features
- Ceiling Fan(s)
- Granite Counters
- Open Floorplan
- Pull Down Stairs to Attic
- Recessed Lighting
- Stone Counters
Laundry Features
- Electric Dryer Hookup
- Washer Hookup
Levels
- One
Living Area Source
- Assessor
Lockboxtype
- See Remarks
Lot Features
- Lot 6500-9999
- Park Nearby
- Up Slope from Street
- Yard
Middle School
- CANLAK
Middleorjuniorschool
- Canyon Lake
Parcel Number
- 354041018
Parking Features
- Driveway
- Garage Faces Front
- Garage - Three Door
- Garage Door Opener
- On Site
Patio And Porch Features
- Concrete
- Front Porch
- Slab
Pool Features
- Private
- Filtered
- Gunite
- Heated
- Heated with Propane
- In Ground
- Pebble
- Salt Water
- Waterfall
Postalcodeplus4
- 8028
Property Type
- Single Family Residence
Property Condition
- Updated/Remodeled
Road Frontage Type
- City Street
- Private Road
Road Surface Type
- Paved
Roof
- Clay
- Composition
- See Remarks
School District
- Lake Elsinore Unified
Security Features
- 24 Hour Security
- Gated with Attendant
- Carbon Monoxide Detector(s)
- Gated Community
- Gated with Guard
- Smoke Detector(s)
Sewer
- Public Sewer
Spa Features
- Private
- Gunite
- Heated
- In Ground
Utilities
- Cable Available
- Electricity Connected
- Natural Gas Not Available
- Phone Available
- Propane
- Sewer Connected
- Water Connected
View
- Neighborhood
- Pool
Water Source
- Public
Window Features
- Double Pane Windows
Year Built
- 1990
Year Built Source
- Assessor
Zoning
- R1






