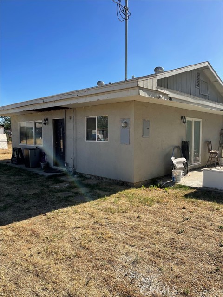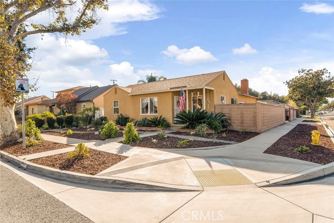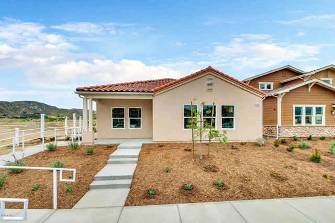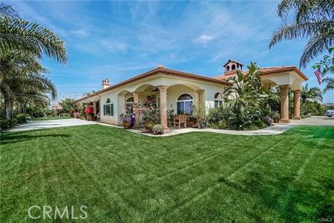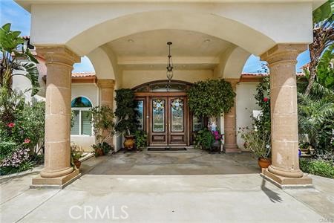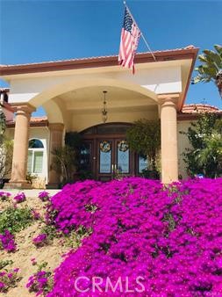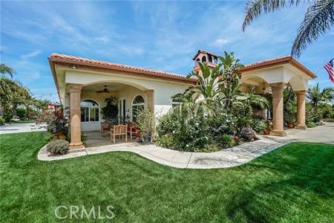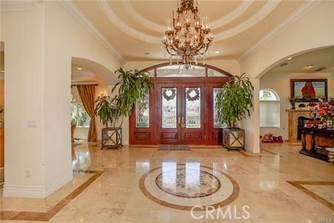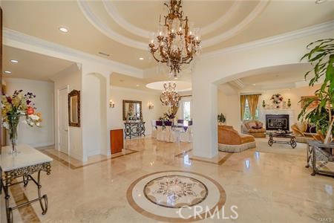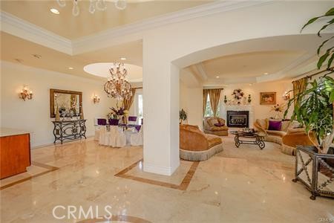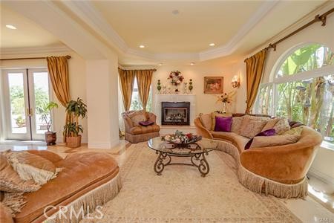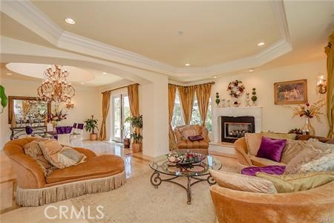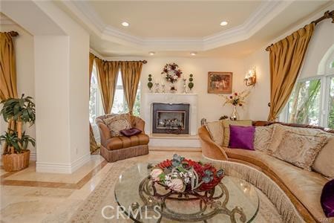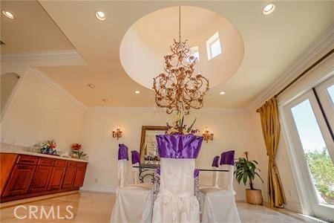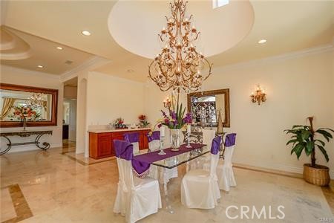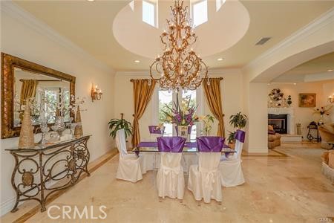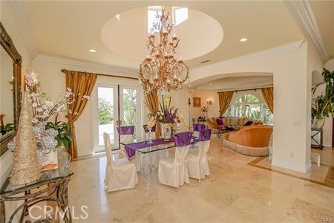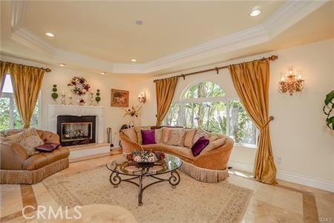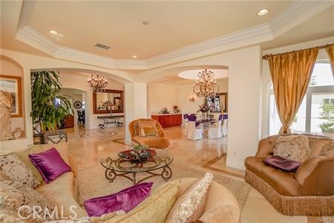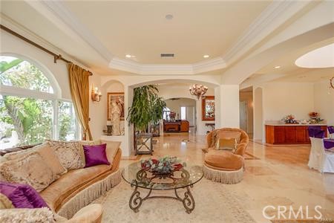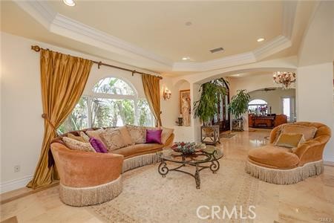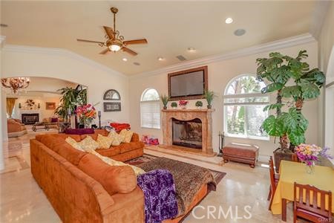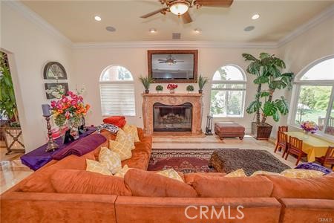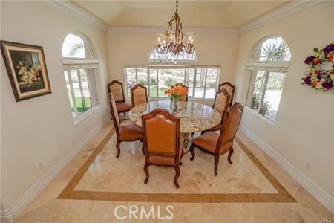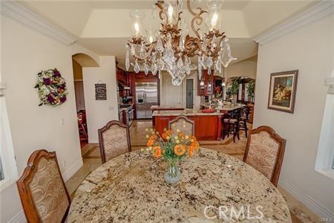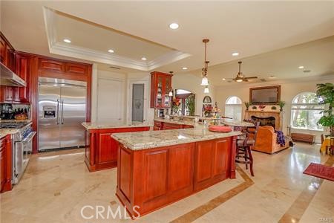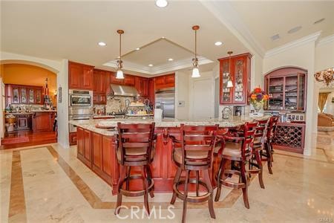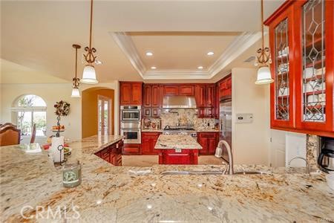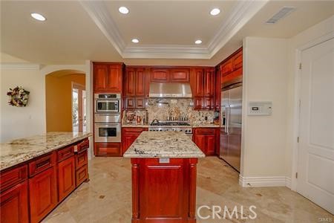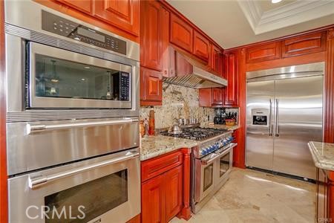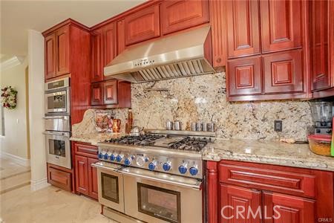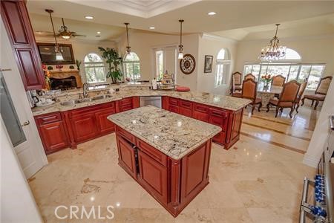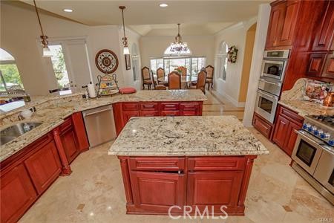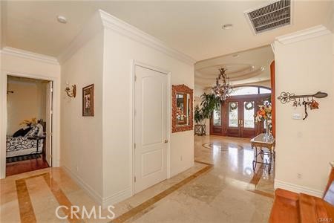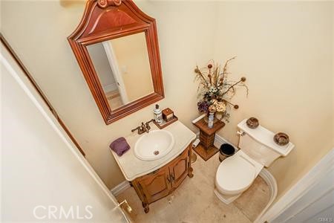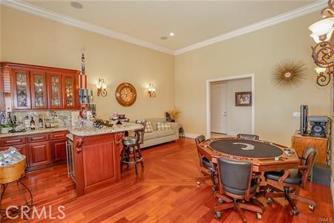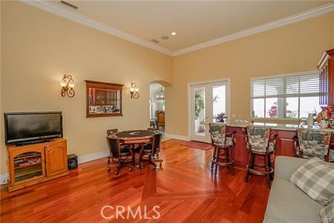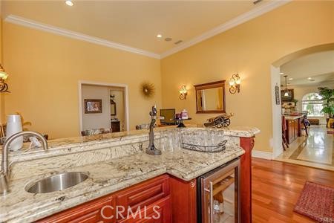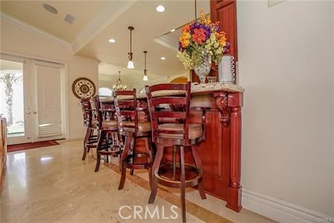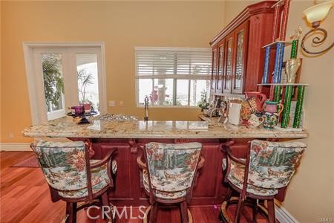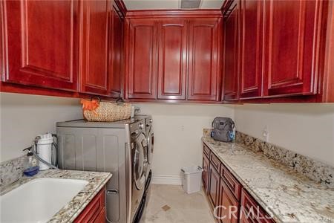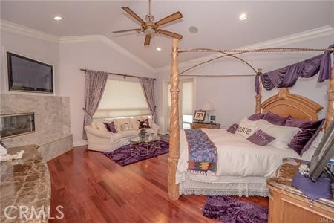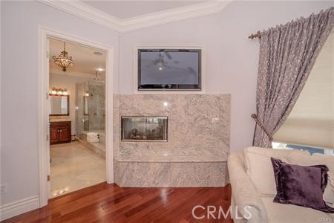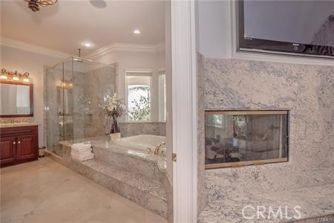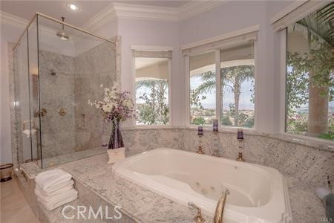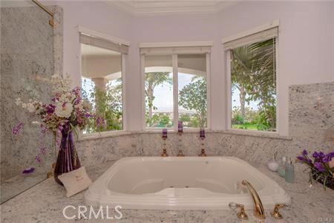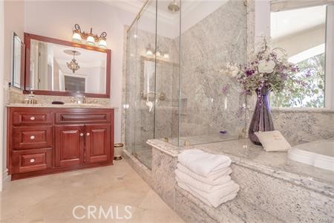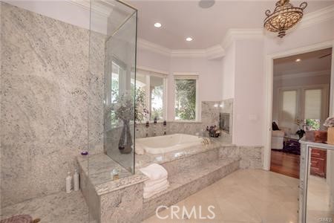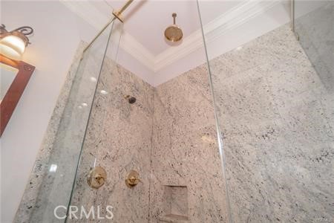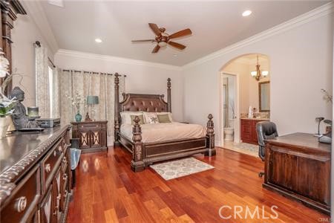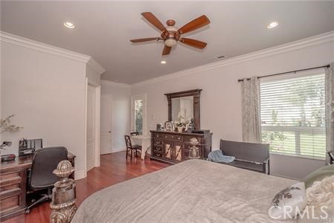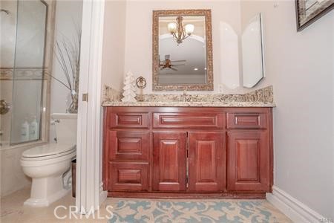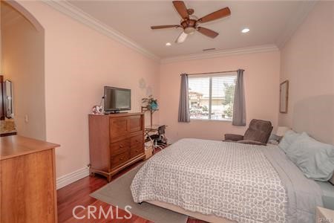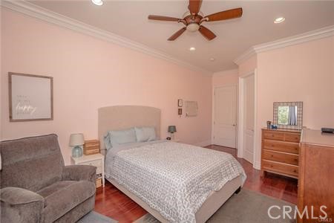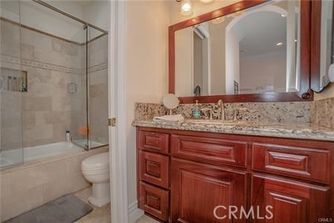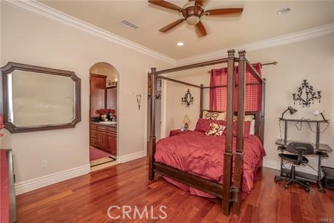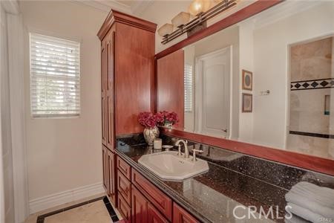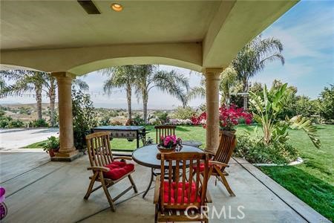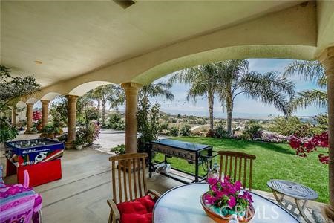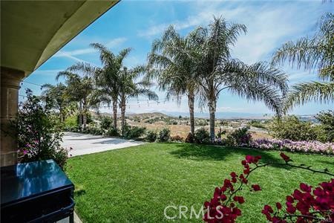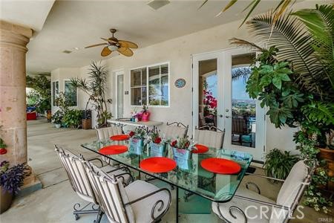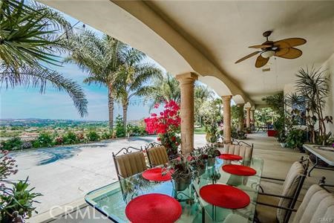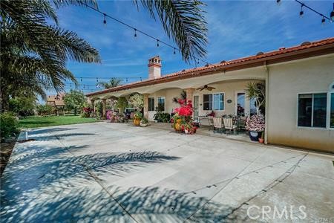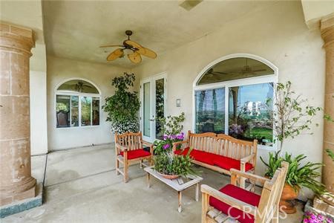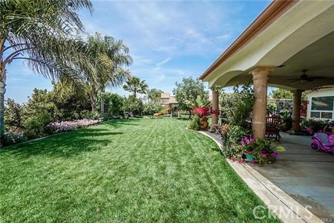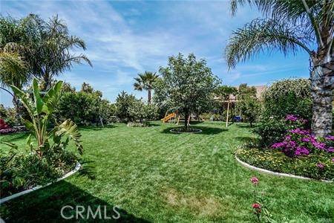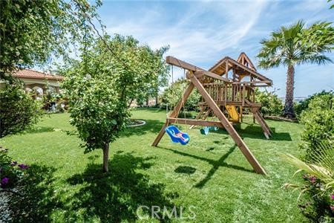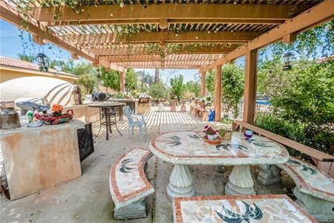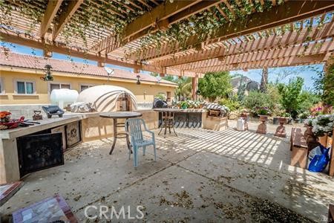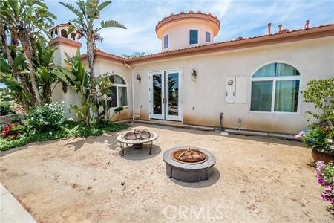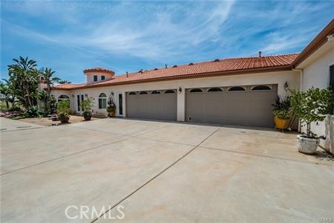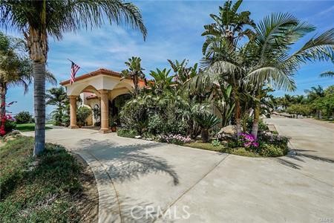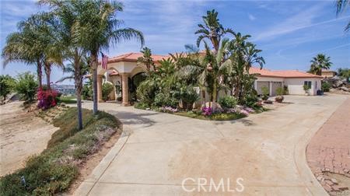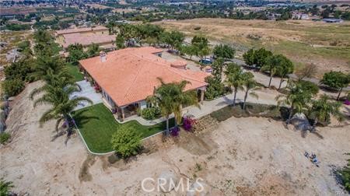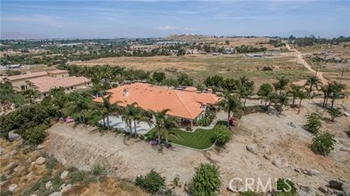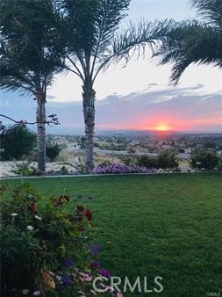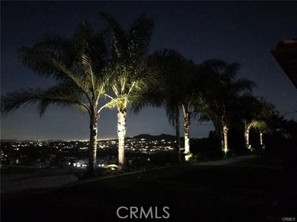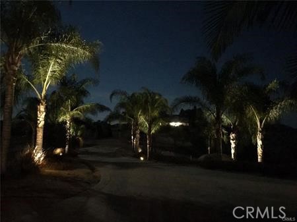18320 Avenue C, Perris, CA 92570
Contact Silva Babaian
Schedule A Showing
Request more information
- MLS#: DW25078000 ( Single Family Residence )
- Street Address: 18320 Avenue C
- Viewed: 1
- Price: $1,750,000
- Price sqft: $332
- Waterfront: Yes
- Wateraccess: Yes
- Year Built: 2005
- Bldg sqft: 5265
- Bedrooms: 5
- Total Baths: 6
- Full Baths: 5
- 1/2 Baths: 1
- Garage / Parking Spaces: 5
- Days On Market: 3
- Acreage: 2.00 acres
- Additional Information
- County: RIVERSIDE
- City: Perris
- Zipcode: 92570
- District: Val Verde
- Provided by: Century 21 Allstars
- Contact: Brisa Brisa

- DMCA Notice
-
DescriptionWelcome to this exceptional private estate in the Woodcrest Area, perched on two expansive acres in one of the areas most desirable locations. Enjoy breathtaking panoramic views of the surrounding hills, city lights, and unforgettable sunsets. Step through elegant custom mahogany double French doors into a beautifully designed open floor plan, featuring travertine flooring throughout, soaring vaulted ceilings, and custom lighting with striking chandeliers. This spacious home offers two formal living rooms, each with its own fireplace and built in flat screen TV, along with a formal dining area complete with a custom built tableperfect for hosting holiday gatherings. The gourmet kitchen is a chefs dream, outfitted with Thermador stainless steel appliances, a 48 inch six burner stove with grill, granite countertops, premium mahogany cabinetry, and a large walk in pantry. An adjacent entertainment room features a built in wet bar, beverage cooler, and sink, ideal for entertaining guests.The residence boasts 4 master bedrooms plus a versatile bonus room that can serve as an office or additional bedroom. The primary suite is a true retreat, offering a fireplace, spa inspired bathroom with soaking tub overlooking city views, a walk in shower, and dual walk in closets. Additional highlights include an attached 5 car garage with built in cabinetry for ample storage, a long private driveway, and a spacious covered outdoor living area equipped with surround sound and intercom systemmaking it an entertainers paradise. The park like backyard is adorned with a variety of fruit trees, a charming outdoor patio, and a built in wood fired oven. With plenty of space to add horse stables and stalls, this property offers endless possibilities for equestrian lovers.
Property Location and Similar Properties
Features
Appliances
- 6 Burner Stove
- Convection Oven
- Dishwasher
- Double Oven
- Electric Water Heater
- Microwave
- Range Hood
- Refrigerator
Assessments
- Unknown
Association Fee
- 0.00
Commoninterest
- None
Common Walls
- No Common Walls
Cooling
- Central Air
Country
- US
Door Features
- Double Door Entry
- French Doors
Eating Area
- Area
- Breakfast Counter / Bar
- Dining Room
- In Kitchen
Entry Location
- Main door
Fireplace Features
- Family Room
- Living Room
- Primary Bedroom
Garage Spaces
- 5.00
Heating
- Central
Interior Features
- Built-in Features
- Ceiling Fan(s)
- Crown Molding
- Granite Counters
- High Ceilings
- Intercom
- Open Floorplan
- Pantry
- Recessed Lighting
- Wet Bar
Laundry Features
- Common Area
- Electric Dryer Hookup
Levels
- One
Living Area Source
- Assessor
Lockboxtype
- None
Lot Features
- 2-5 Units/Acre
- Back Yard
- Corner Lot
- Desert Back
- Desert Front
- Landscaped
- Sprinkler System
- Yard
Parcel Number
- 321020019
Patio And Porch Features
- Patio
- Patio Open
- Porch
- Wood
- Wrap Around
Pool Features
- None
Postalcodeplus4
- 6589
Property Type
- Single Family Residence
School District
- Val Verde
Security Features
- Closed Circuit Camera(s)
Sewer
- Conventional Septic
Spa Features
- Bath
View
- City Lights
Water Source
- Private
Window Features
- Bay Window(s)
- Blinds
- Double Pane Windows
Year Built
- 2005
Year Built Source
- Public Records
Zoning
- R-A-1

