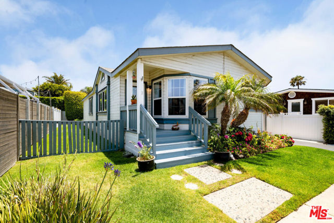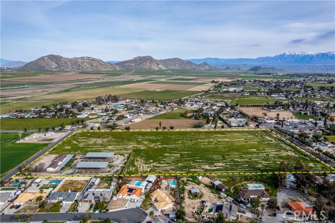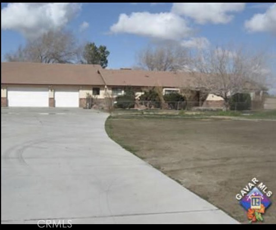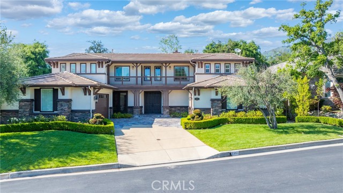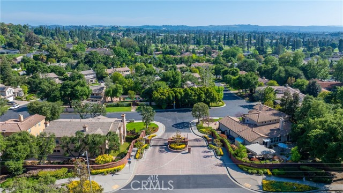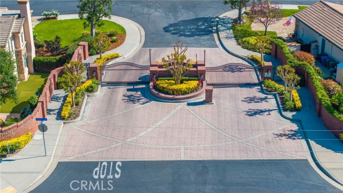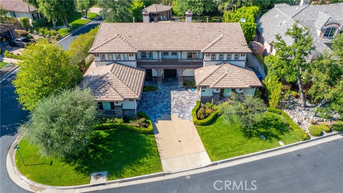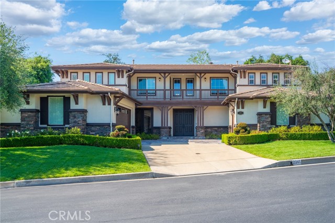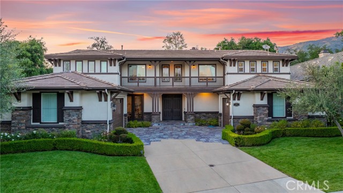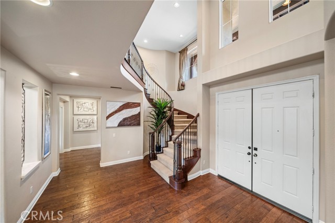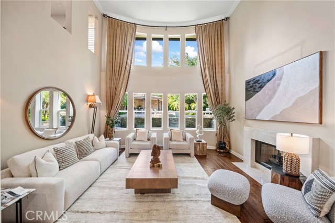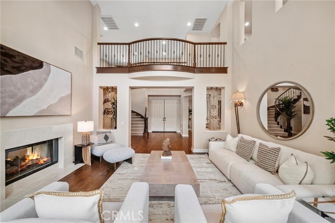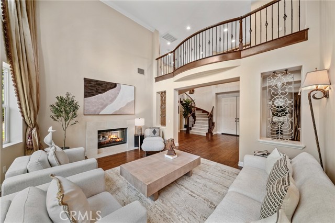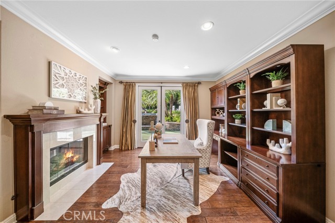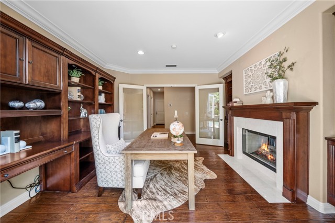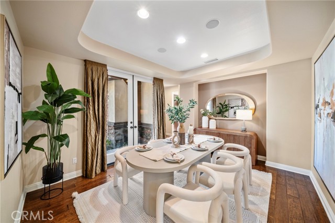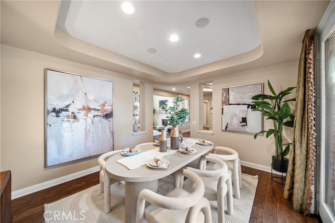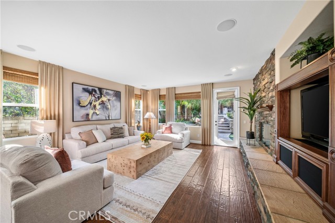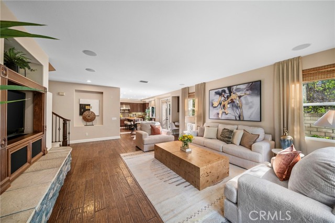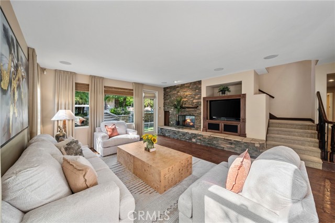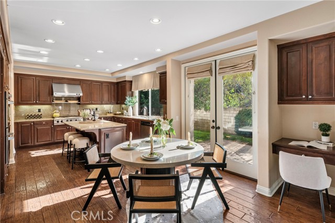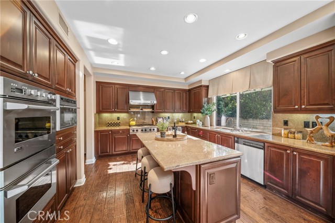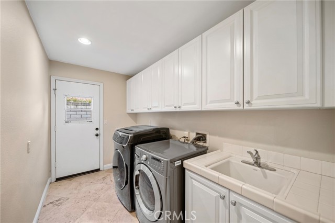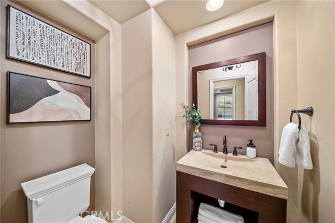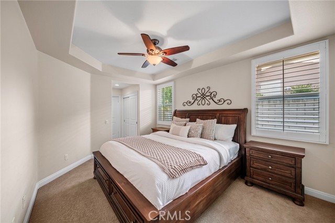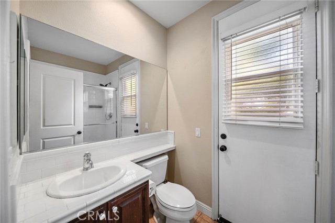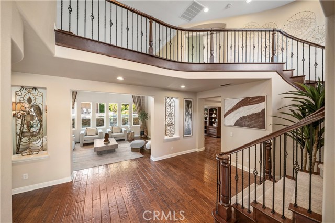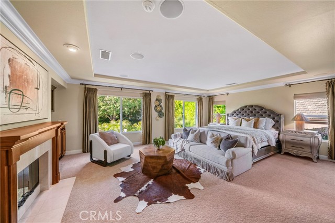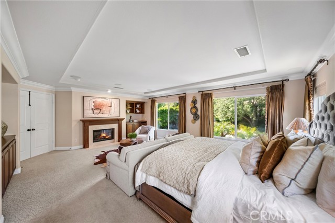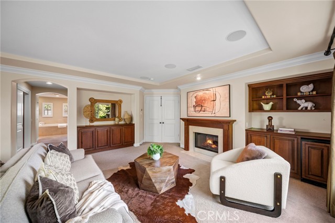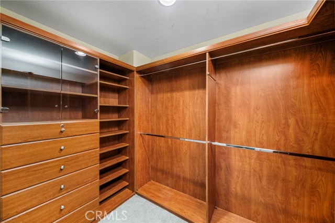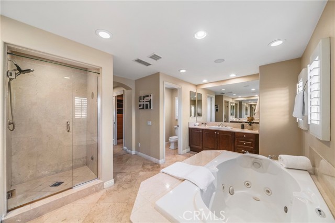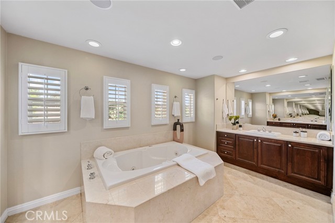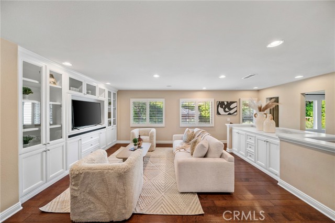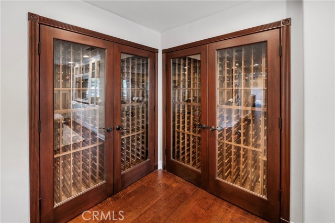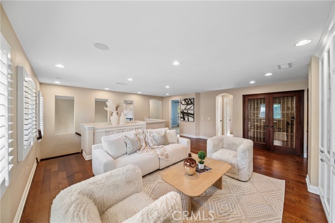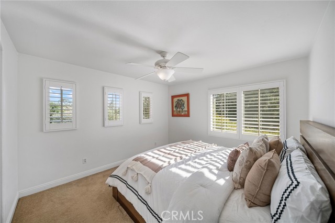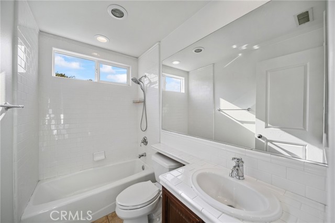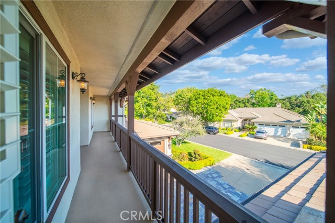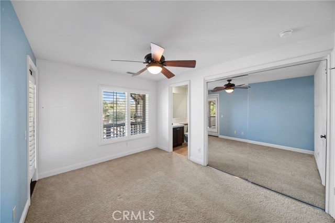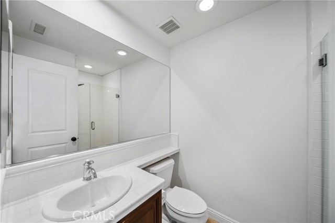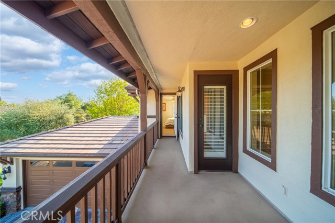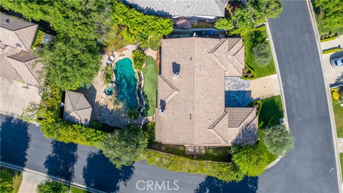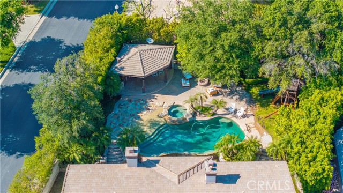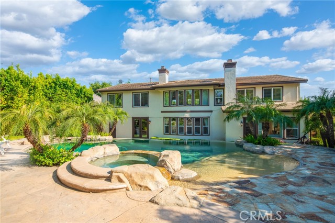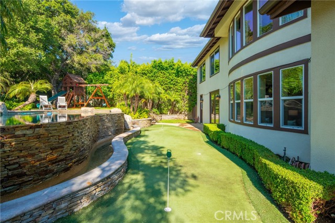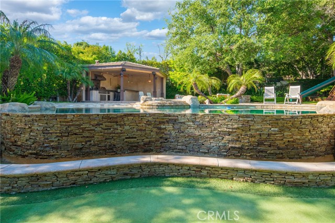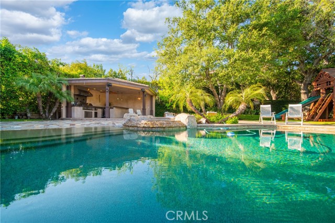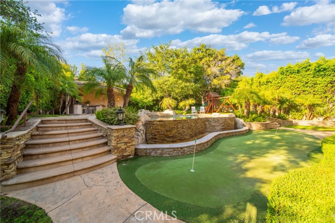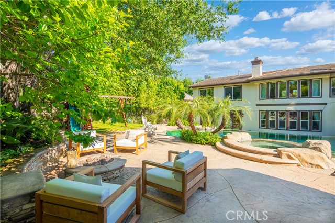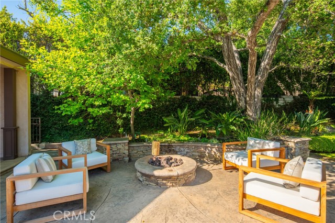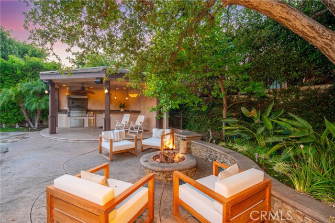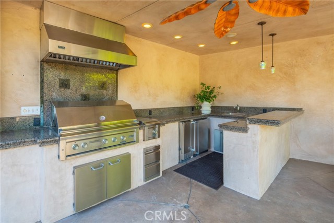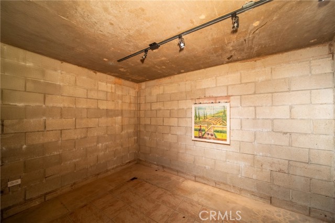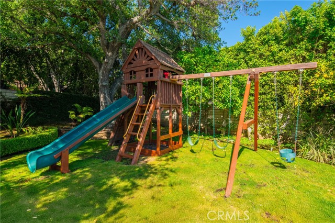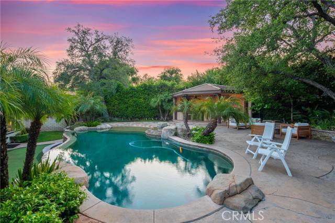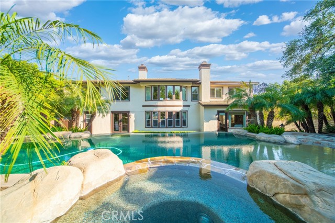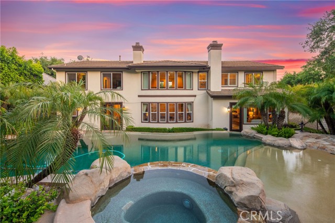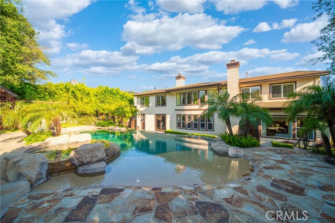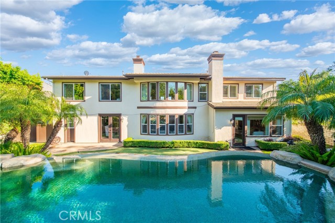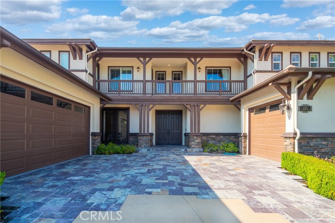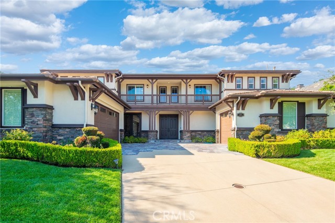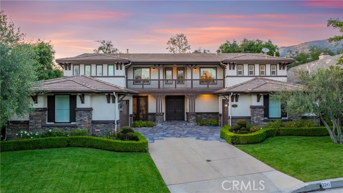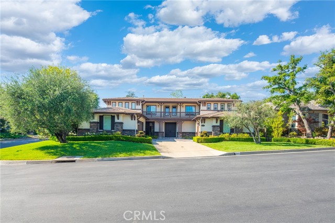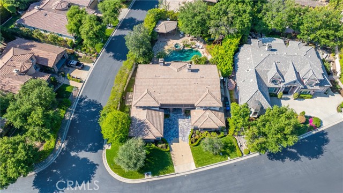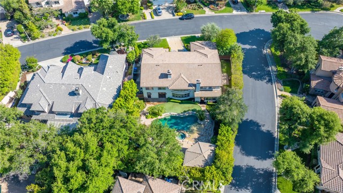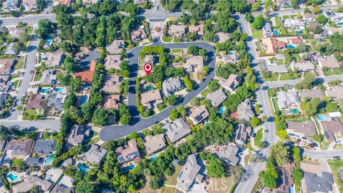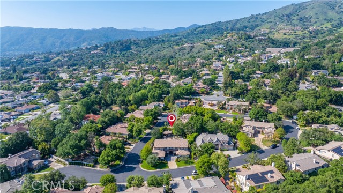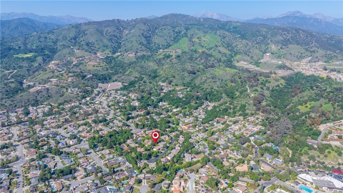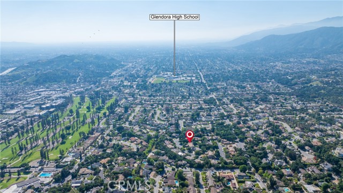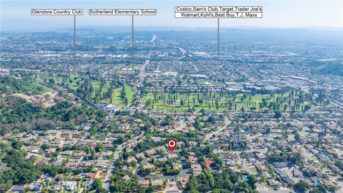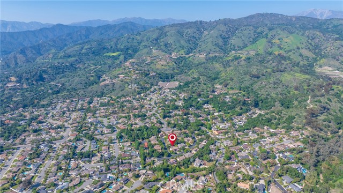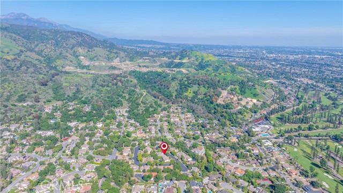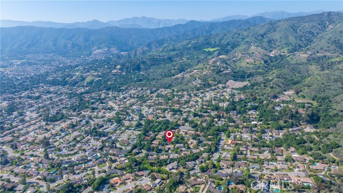2241 Redwood Drive, Glendora, CA 91741
Contact Silva Babaian
Schedule A Showing
Request more information
- MLS#: AR25081780 ( Single Family Residence )
- Street Address: 2241 Redwood Drive
- Viewed: 1
- Price: $2,180,000
- Price sqft: $508
- Waterfront: No
- Year Built: 2004
- Bldg sqft: 4295
- Bedrooms: 4
- Total Baths: 5
- Full Baths: 5
- Garage / Parking Spaces: 3
- Days On Market: 3
- Additional Information
- County: LOS ANGELES
- City: Glendora
- Zipcode: 91741
- District: Glendora Unified
- Provided by: Keller Williams Realty
- Contact: Wenqian Wenqian

- DMCA Notice
-
DescriptionNestled in the prestigious gated community of Oakhart Estates, this stunning North Glendora home, built in 2004, offers luxurious living with an entertainers paradise backyard. The outdoor oasis features an infinity edge Pebble Tech pool and spa with a beach entry and waterfall, a covered patio with a fully equipped outdoor kitchen (granite counters, stainless steel appliances, and a built in BBQ), a temperature controlled wine cellar, a 3 hole putting green, a fire pit, and a childrens play area. Inside, the spacious 4 bedroom, 4.5 bathroom home boasts a grand formal entry with soaring ceilings and a wrought iron staircase, exuding refined elegance. A private ground floor suite with its own entrance provides a versatile layout, perfect for multi generational living. The heart of the home is a chefs dream kitchen, featuring a large center island with granite countertops, double ovens, and a 6 burner cooktopideal for culinary enthusiasts. Adjacent is a formal dining room with French doors, perfect for hosting dinner parties, while the family room offers a relaxed atmosphere with cozy fireplace and a built in TV for everyday comfort. A formal living room with a two story ceiling and fireplace, a private office, and a laundry room near the garage complete the first level. Upstairs, the lavish master suite serves as a private retreat with dual walk in closets and a spa like bath. Two additional en suite bedrooms and a bonus room with built ins and dual wine refrigerators provide ample space. Premium upgradesincluding hardwood floors, plantation shutters, and crown moldingelevate every detail, along with a 3 car attached garage. This exquisite home in a prime Glendora location is the epitome of California luxury living!
Property Location and Similar Properties
Features
Assessments
- Unknown
Association Amenities
- Controlled Access
Association Fee
- 190.00
Association Fee Frequency
- Monthly
Commoninterest
- None
Common Walls
- No Common Walls
Cooling
- Central Air
Country
- US
Fireplace Features
- Family Room
- Living Room
- Primary Bedroom
Garage Spaces
- 3.00
Heating
- Central
Laundry Features
- Dryer Included
- Individual Room
- Washer Included
Levels
- Two
Living Area Source
- Assessor
Lockboxtype
- Combo
Lot Features
- 0-1 Unit/Acre
Parcel Number
- 8660028036
Pool Features
- Private
Postalcodeplus4
- 6421
Property Type
- Single Family Residence
School District
- Glendora Unified
Sewer
- Public Sewer
View
- Mountain(s)
- Pool
Water Source
- Public
Year Built
- 2004
Year Built Source
- Public Records
Zoning
- GDE5

