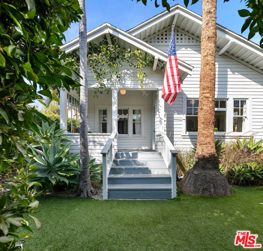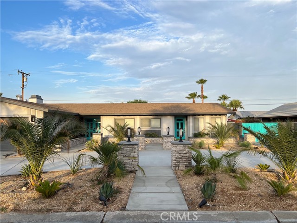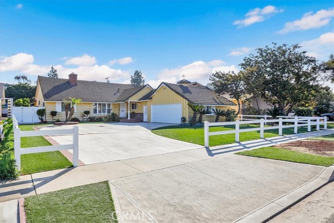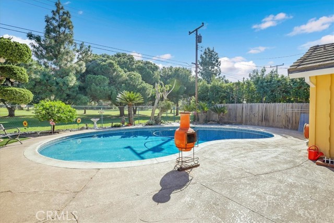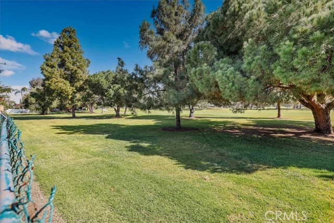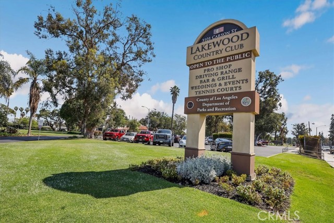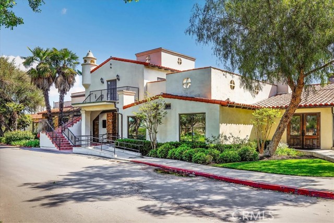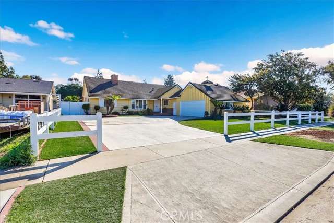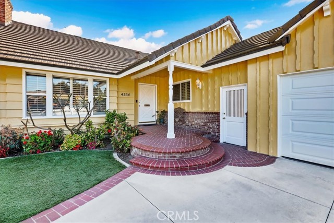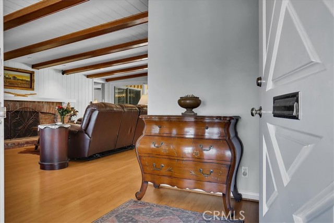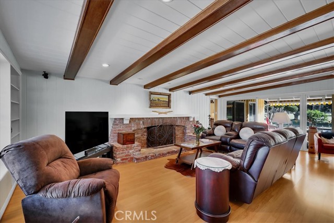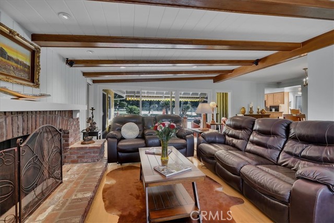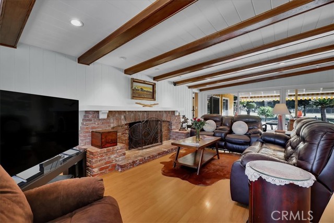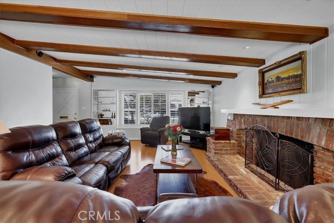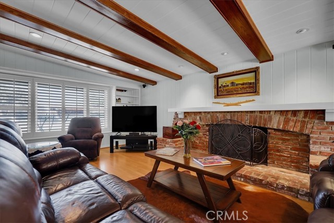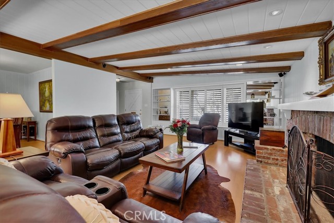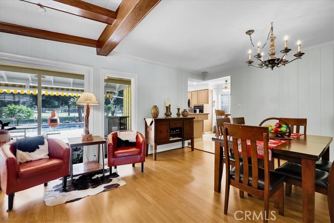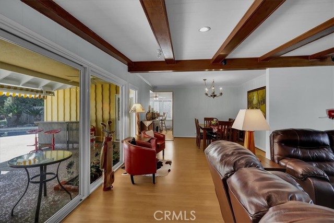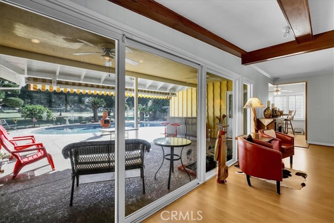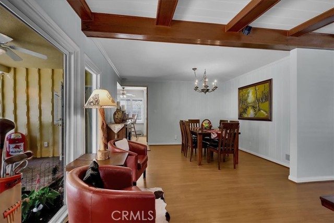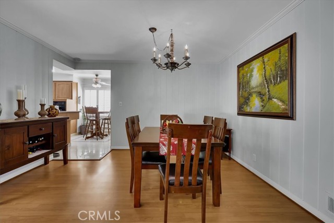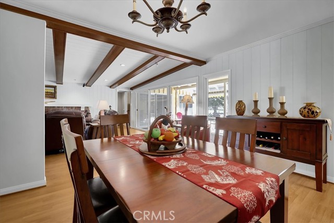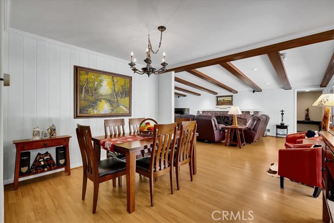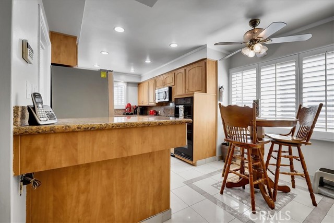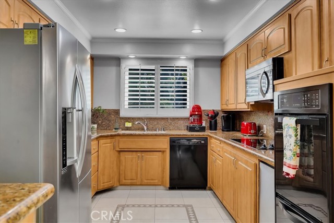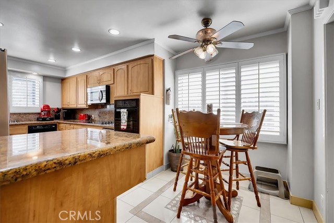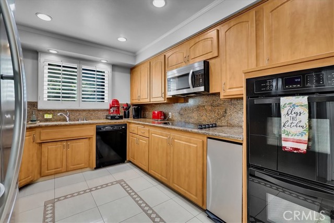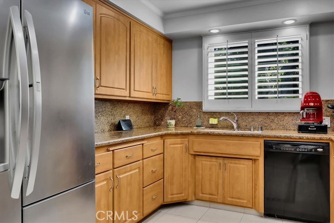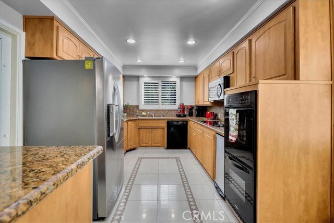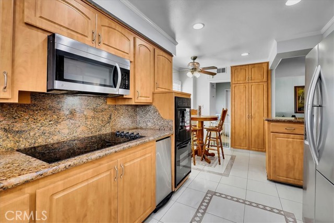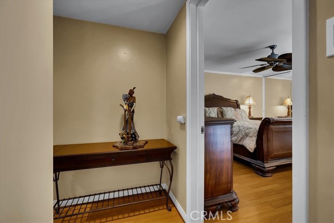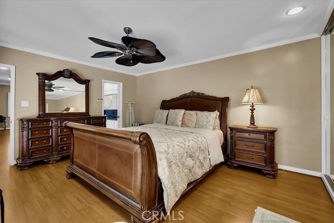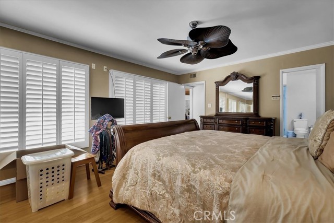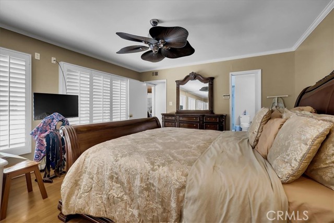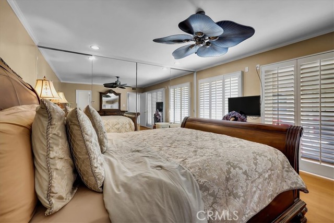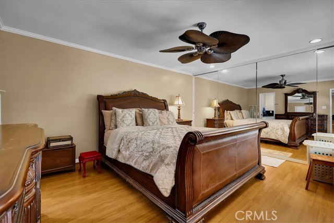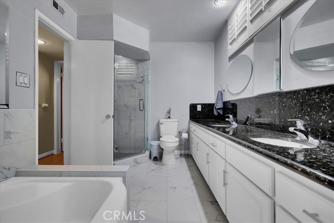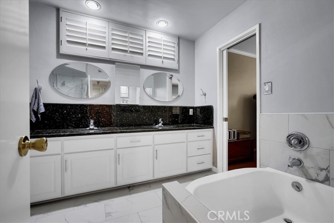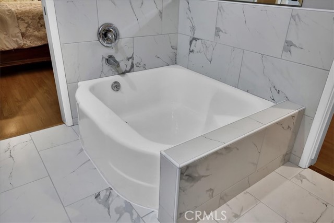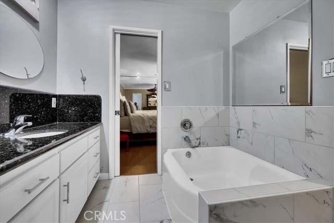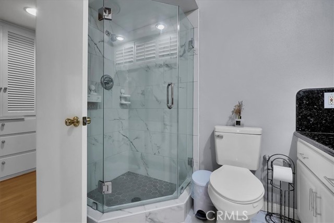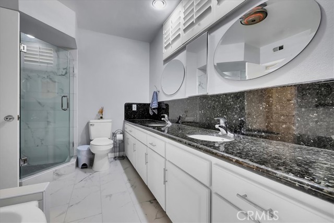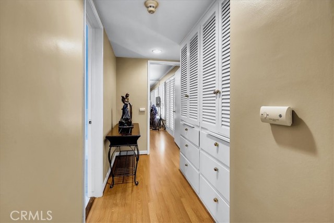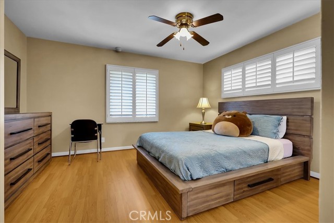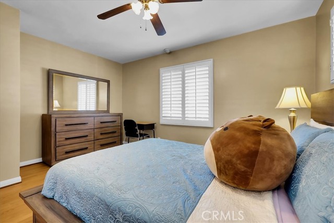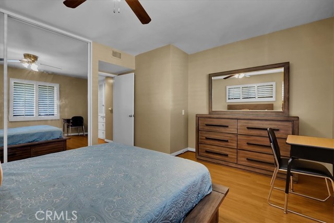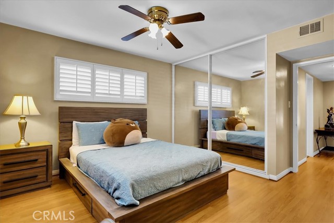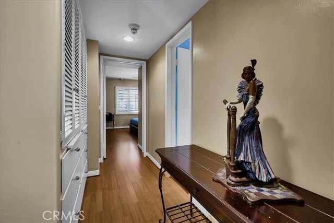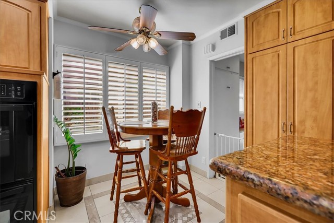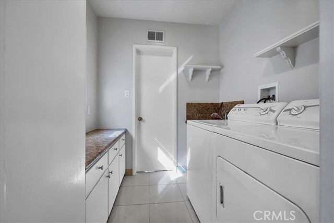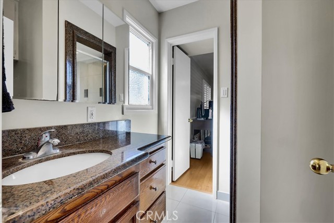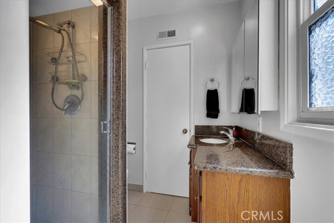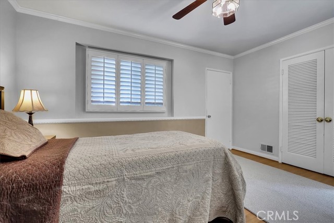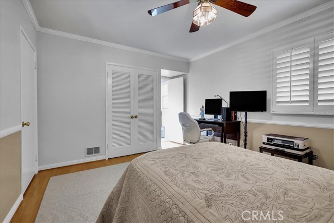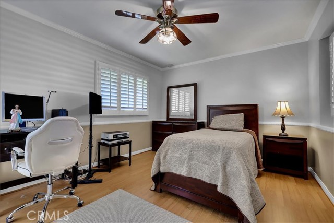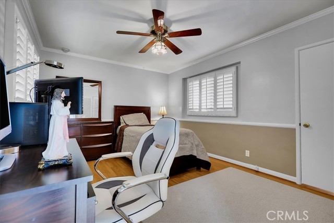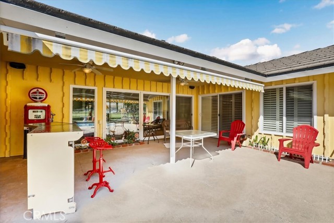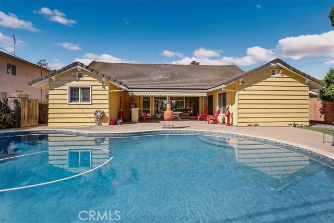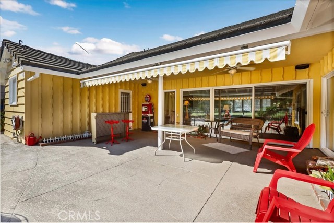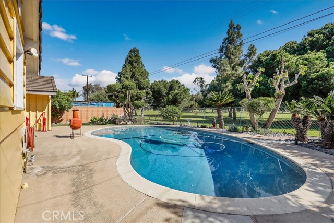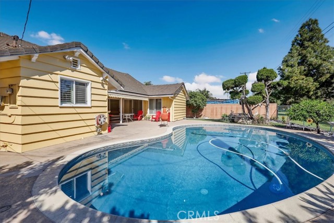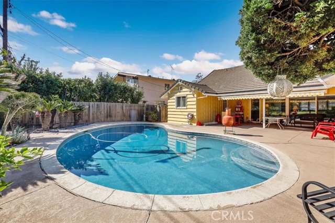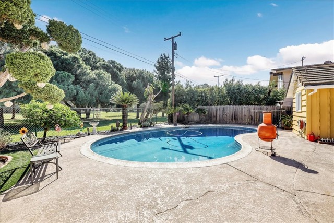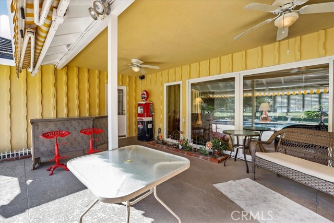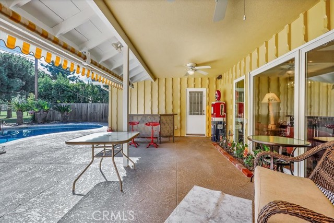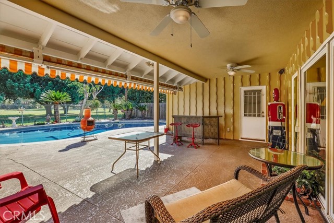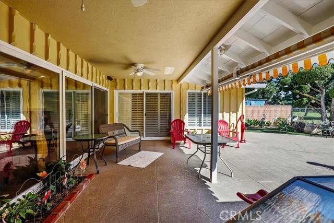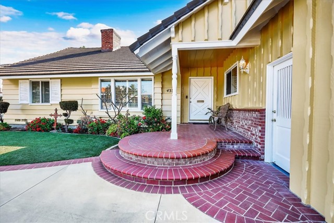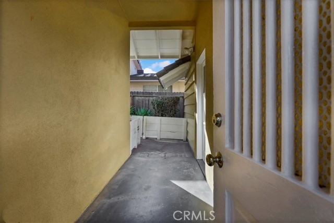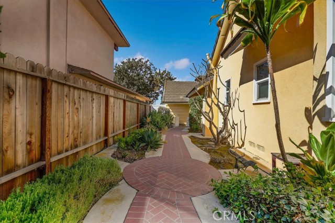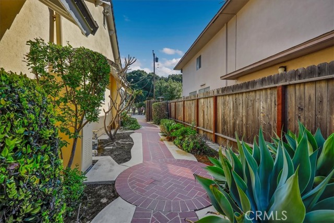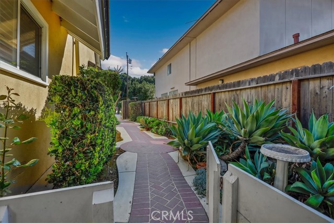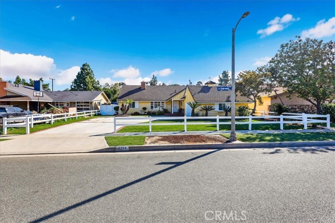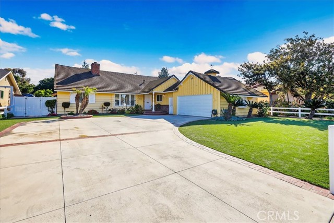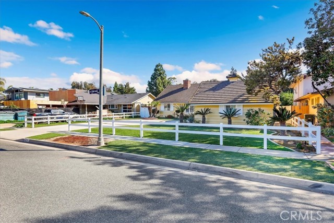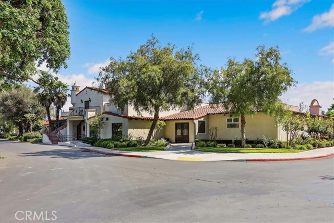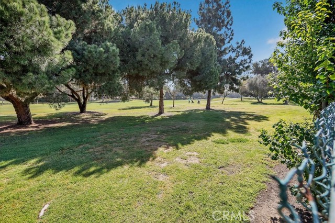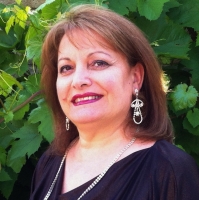4354 Fairway Drive, Lakewood, CA 90712
Contact Silva Babaian
Schedule A Showing
Request more information
- MLS#: PW25076162 ( Single Family Residence )
- Street Address: 4354 Fairway Drive
- Viewed: 3
- Price: $1,350,000
- Price sqft: $634
- Waterfront: Yes
- Wateraccess: Yes
- Year Built: 1958
- Bldg sqft: 2128
- Bedrooms: 3
- Total Baths: 2
- Full Baths: 2
- Garage / Parking Spaces: 6
- Days On Market: 11
- Additional Information
- County: LOS ANGELES
- City: Lakewood
- Zipcode: 90712
- District: Long Beach Unified
- Elementary School: MADISO
- Middle School: HOOVER
- High School: LAKEWO
- Provided by: Re/Max R. E. Specialists
- Contact: Clare Clare

- DMCA Notice
-
Description*** golf course view ***.... Beautiful one story ranch rambler pool home in the pristine area of "lakewood country club"... Wonderful floor plan with one bedroom and en suite off of front entry, and primary bedroom retreat and second guest bedroom off of the great room. Tastefully upgraded thru out with laminate wood & custom tile flooring, cool central air, plantation shutters, recessed lighting and dual paned windows! Stunning curb appeal with picket fence and professionally landscaped front. Brick porch leads into formal entry w/ coat closet. Expansive family room w/ beamed ceiling, brick fireplace, seating bench under picture window w/ built in cabinets on either side and gorgeous pool view! Formal dining area w/ slider to covered entertainment patio w/ retractable awning. Updated kitchen w/ granite countertops, refinished cabinets, stainless appliances, breakfast bar & eating nook. Convenient laundry room & pantry w/ storage leads into 2nd bath & bedroom used as an office. Primary suite is spacious w/ mirrored closets, casablanca fan & slider to patio/pool. En suite bathroom w/ dbl. Sink granite vanity, tub & stand alone glass shower w/ new tiling. 3rd bedroom w/ ceiling fan & more storage in mirrored closet. Resort like rear yard w/ built in pool looking directly out to 15th hole of golf course! Double detached garage w/ more storage & breezeway to main house. Wonderful neighborhood walk to country club w/ tennis & public golf course, lbx shops & restaurants down the street and easy freeway access... Call today for appointment to view!
Property Location and Similar Properties
Features
Accessibility Features
- 2+ Access Exits
Appliances
- Dishwasher
- Double Oven
- Electric Oven
- Disposal
- Microwave
- Refrigerator
- Trash Compactor
Architectural Style
- Custom Built
- Ranch
Assessments
- Unknown
Association Amenities
- Pickleball
- Golf Course
- Tennis Court(s)
- Clubhouse
- Banquet Facilities
Association Fee
- 0.00
Below Grade Finished Area
- 0.00
Builder Model
- RANCH
Builder Name
- LAKEWOOD COUNTRY CLUB
Carport Spaces
- 0.00
Commoninterest
- None
Common Walls
- No Common Walls
Construction Materials
- Redwood Siding
- Stucco
Cooling
- Central Air
Country
- US
Direction Faces
- West
Door Features
- Mirror Closet Door(s)
- Sliding Doors
Eating Area
- Breakfast Counter / Bar
- Breakfast Nook
- Dining Room
Electric
- Electricity - On Property
Elementary School
- MADISO
Elementaryschool
- Madison
Entry Location
- FRONT STEP
Exclusions
- ALL PERSONAL PROPERTY
Fencing
- Block
- Chain Link
- Good Condition
- Wood
Fireplace Features
- Family Room
- Gas Starter
- Wood Burning
- Raised Hearth
Flooring
- Laminate
- Tile
Foundation Details
- Raised
Garage Spaces
- 2.00
Heating
- Central
High School
- LAKEWO
Highschool
- Lakewood
Inclusions
- POOL EQUIPMENT
- STAINLESS REFRIGERATOR
- DISHWASHER
- STOVE
- MICROWAVE
- TRASH COMPACTOR AND WASHER & DRYER.
Interior Features
- Beamed Ceilings
- Built-in Features
- Ceiling Fan(s)
- Granite Counters
- Pantry
- Pull Down Stairs to Attic
- Recessed Lighting
- Storage
Laundry Features
- Dryer Included
- Individual Room
- Inside
- Washer Included
Levels
- One
Living Area Source
- Assessor
Lockboxtype
- Supra
Lockboxversion
- Supra
Lot Dimensions Source
- Assessor
Lot Features
- Back Yard
- Close to Clubhouse
- Front Yard
- Landscaped
- Lawn
- Lot 10000-19999 Sqft
- Near Public Transit
- On Golf Course
- Ranch
- Yard
Middle School
- HOOVER
Middleorjuniorschool
- Hoover
Other Structures
- Storage
Parcel Number
- 7150009011
Parking Features
- Driveway
- Garage
- Garage Door Opener
- Oversized
- RV Potential
- See Remarks
Patio And Porch Features
- Brick
- Covered
- Patio
- Front Porch
- Tile
Pool Features
- Private
- In Ground
Postalcodeplus4
- 3760
Property Type
- Single Family Residence
Property Condition
- Updated/Remodeled
Road Frontage Type
- City Street
Road Surface Type
- Paved
Roof
- Slate
- Stone
Rvparkingdimensions
- 12 X 30
School District
- Long Beach Unified
Security Features
- Carbon Monoxide Detector(s)
- Smoke Detector(s)
- Wired for Alarm System
Sewer
- Public Sewer
Spa Features
- None
Subdivision Name Other
- LAKEWOOD COUNTRY CLUB
Uncovered Spaces
- 4.00
Utilities
- Cable Connected
- Electricity Connected
- Natural Gas Connected
- Phone Connected
- Sewer Connected
- Water Connected
View
- Golf Course
Virtual Tour Url
- https://knockoutphoto.hd.pics/4354-Fairway-Dr/idx
Water Source
- Public
Window Features
- Double Pane Windows
- Garden Window(s)
- Plantation Shutters
Year Built
- 1958
Year Built Source
- Assessor
Zoning
- LKR17500*

