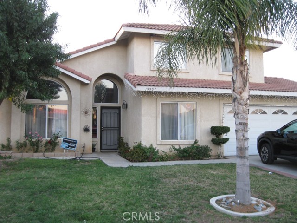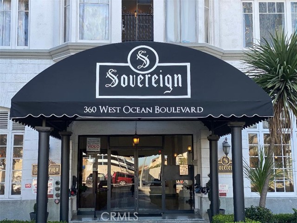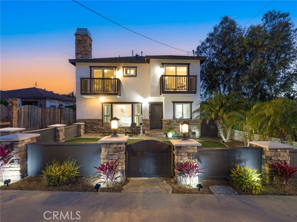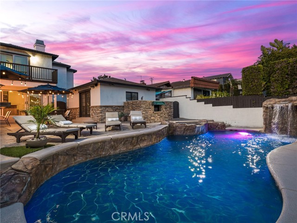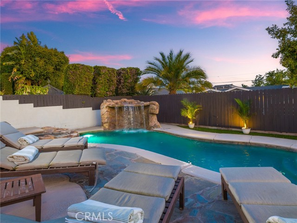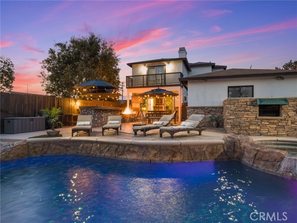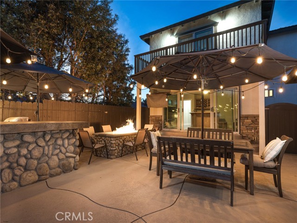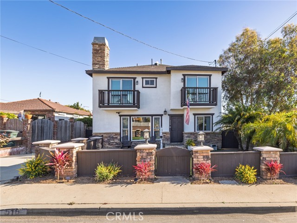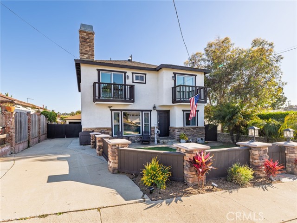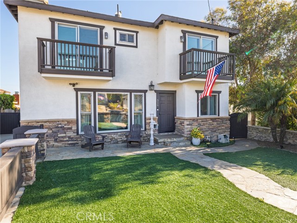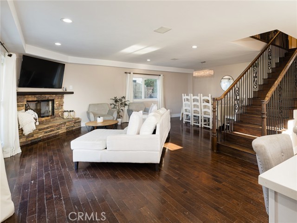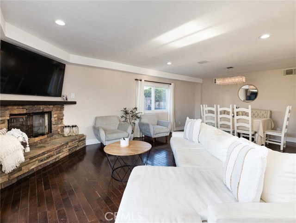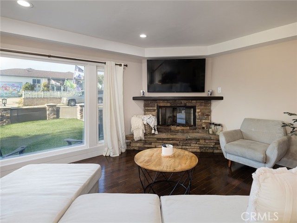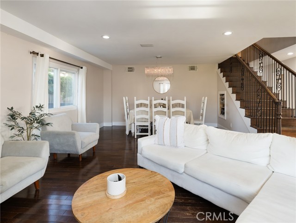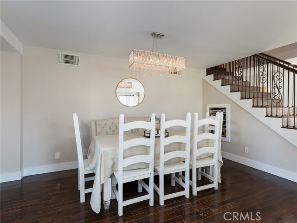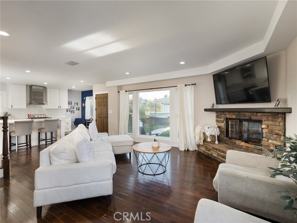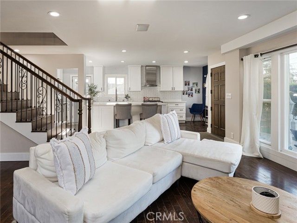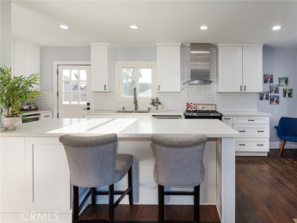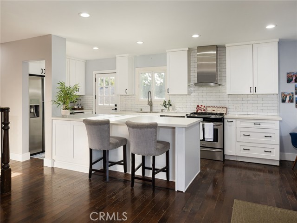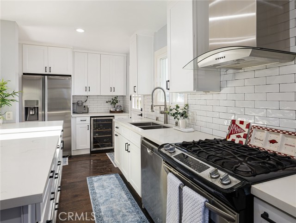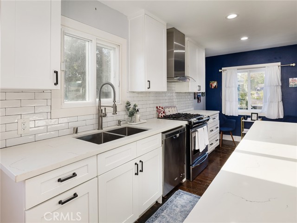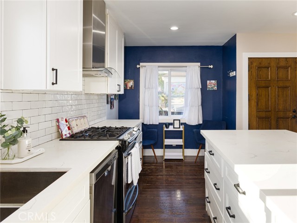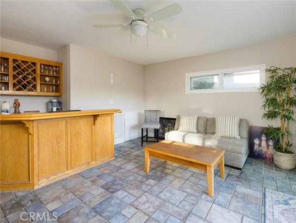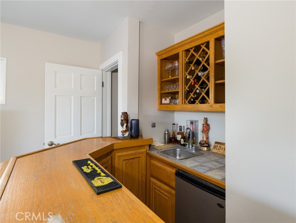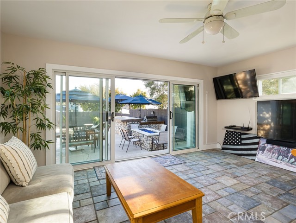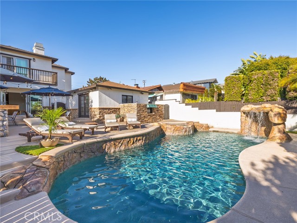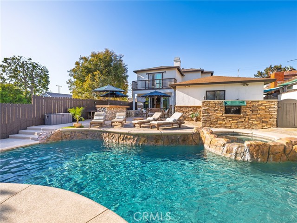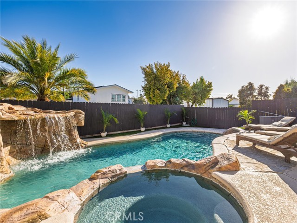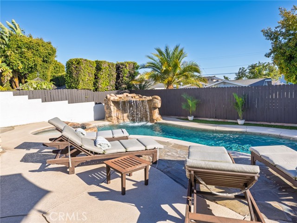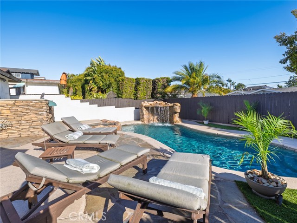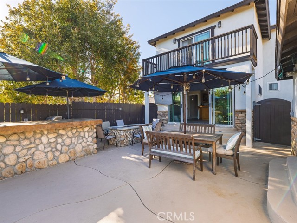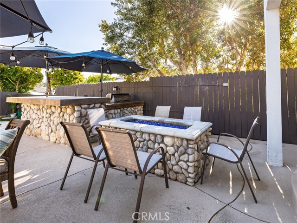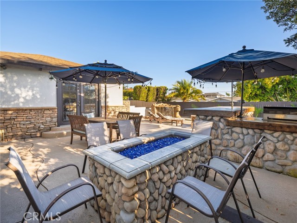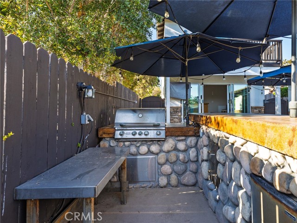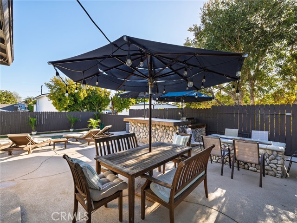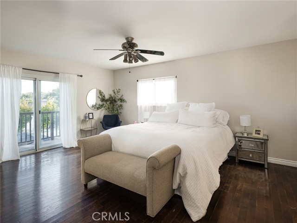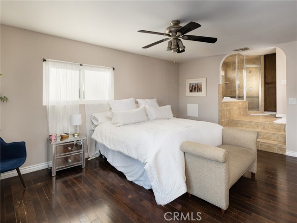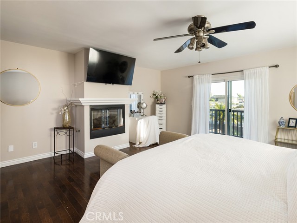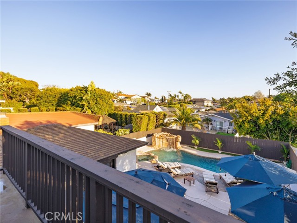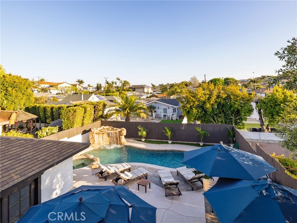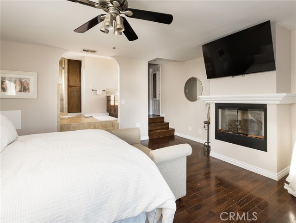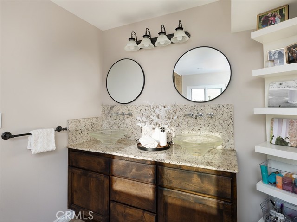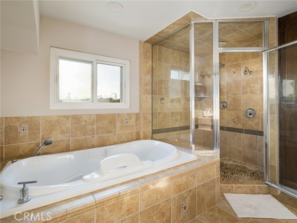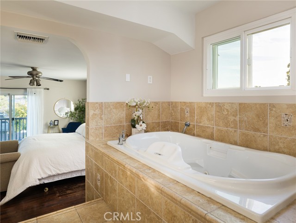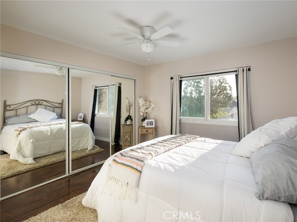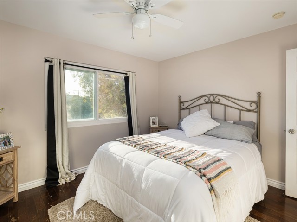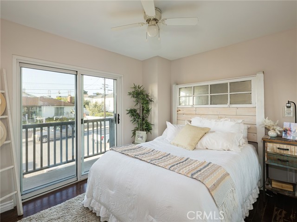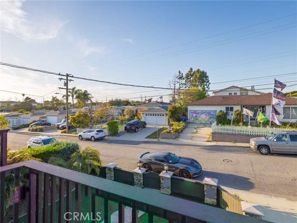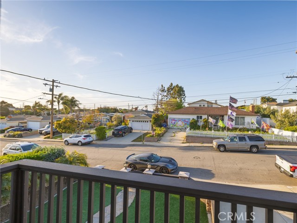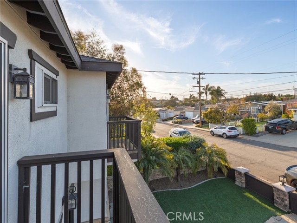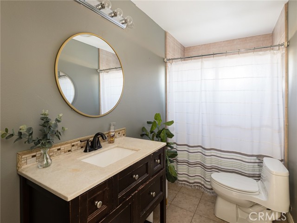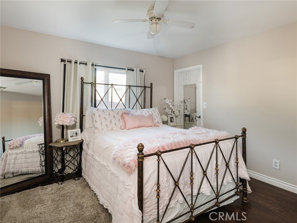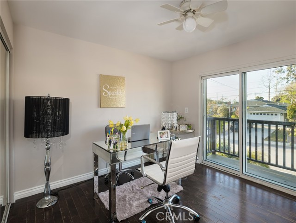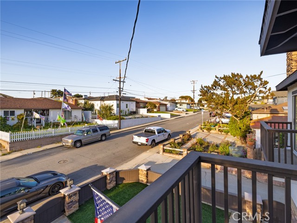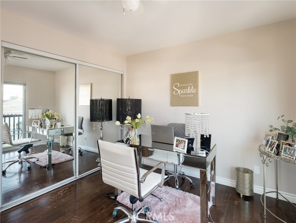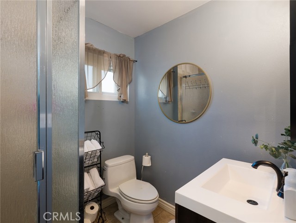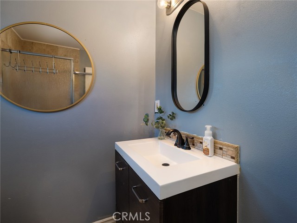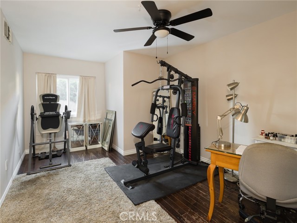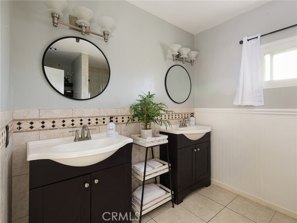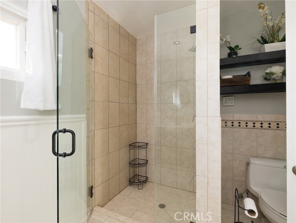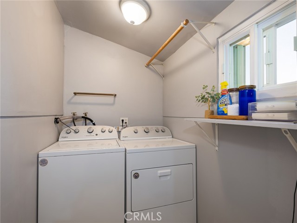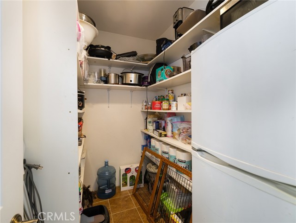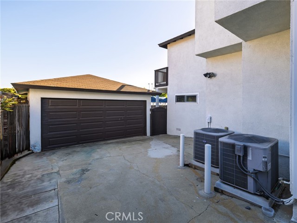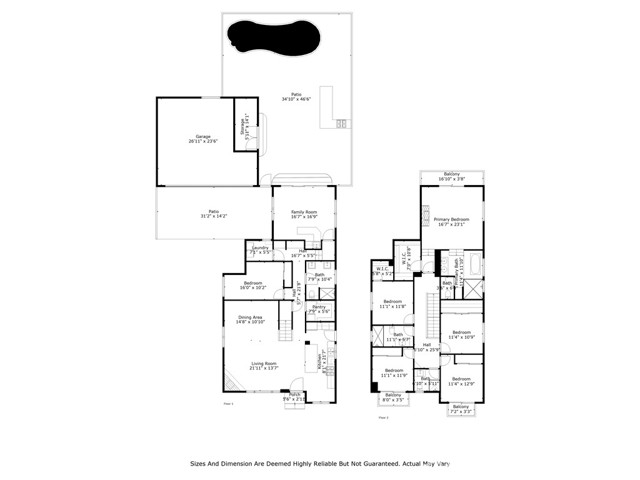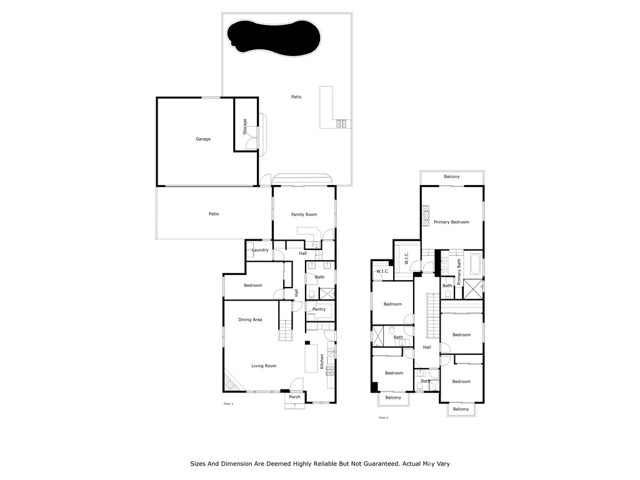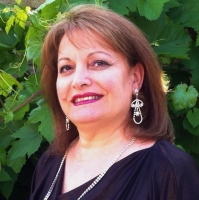516 Acacia Avenue, El Segundo, CA 90245
Contact Silva Babaian
Schedule A Showing
Request more information
- MLS#: SB25081309 ( Single Family Residence )
- Street Address: 516 Acacia Avenue
- Viewed: 6
- Price: $2,750,000
- Price sqft: $868
- Waterfront: No
- Year Built: 1953
- Bldg sqft: 3170
- Bedrooms: 6
- Total Baths: 4
- Full Baths: 4
- Garage / Parking Spaces: 1
- Days On Market: 13
- Additional Information
- County: LOS ANGELES
- City: El Segundo
- Zipcode: 90245
- District: El Segundo Unified
- Provided by: Estate Properties
- Contact: Bill Bill

- DMCA Notice
-
DescriptionWelcome to 516 W Acacia, a thoughtfully designed home located in one of El Segundos most desirable neighborhoods. The front yard is enclosed and features lush turf for low maintenance curb appeal. Inside, you're greeted by an open concept main level with a spacious kitchen that includes a large island with bar seating, wine fridge, and charming Dutch doors that open to the side yard for a perfect indoor outdoor breeze. The kitchen flows seamlessly into the living room with a cozy fireplace and adjacent dining area. Down the hall, you'll find a walk in pantry, laundry room, generous under stair storage, and a bedroom currently used as a gym. A few steps down leads to a den and hangout space with a built in bar and glass doors that open to an entertainers dream backyardcomplete with built in fireplace, grill with bar seating, turf, and a resort style pool (353 ft depth) featuring a grado plus a jacuzzi and built in TV wall. Upstairs, the private primary suite features a walk in closet, fireplace, balcony, and a spa like bathroom with dual sinks, a steam shower, jetted tub, and a separate water closet. Additional upstairs bedrooms include walk in or mirrored closets, 2 of the bedrooms feature private balconies, and access to multiple bathrooms. This home is packed with comfort focused features like dual zone AC, double pane windows, recessed lighting, and a tankless water heater. The detached 2 car garageaccessible from the backyardhas a storage wall in place and is paired with a long driveway for ample parking. This is El Segundo living at its finest.
Property Location and Similar Properties
Features
Appliances
- Refrigerator
- Tankless Water Heater
Assessments
- Unknown
Association Fee
- 0.00
Commoninterest
- None
Common Walls
- No Common Walls
Cooling
- Central Air
- Dual
- See Remarks
Country
- US
Eating Area
- Area
- See Remarks
Fireplace Features
- Living Room
- Primary Bedroom
- See Remarks
Garage Spaces
- 1.00
Heating
- Central
- See Remarks
Interior Features
- Open Floorplan
- Pantry
Laundry Features
- Individual Room
- See Remarks
Levels
- Two
Living Area Source
- Assessor
Lockboxtype
- None
Lot Features
- 0-1 Unit/Acre
Parcel Number
- 4132002014
Parking Features
- Driveway
- Garage
- See Remarks
Patio And Porch Features
- See Remarks
Pool Features
- Private
- In Ground
- See Remarks
Postalcodeplus4
- 2130
Property Type
- Single Family Residence
School District
- El Segundo Unified
Sewer
- Public Sewer
Spa Features
- Private
- In Ground
- See Remarks
View
- Neighborhood
Virtual Tour Url
- https://www.zillow.com/view-3d-home/3374f1ef-c619-4745-b30f-fdebec09739b?setAttribution=mls&wl=true
Water Source
- Public
Year Built
- 1953
Year Built Source
- Assessor
Zoning
- ESR1YY

