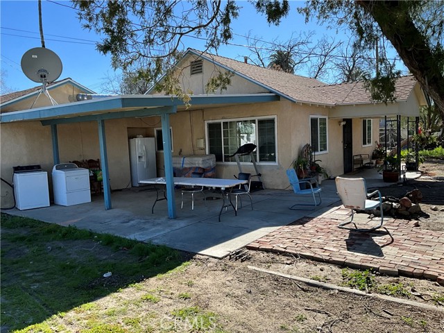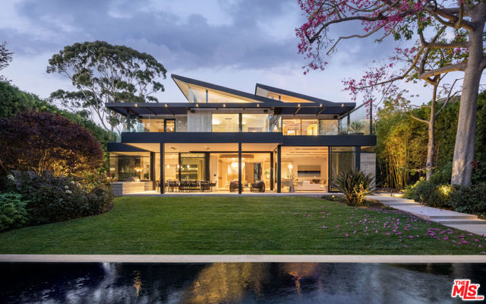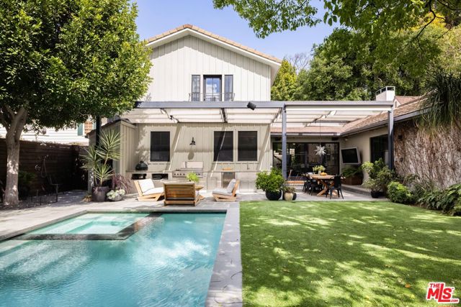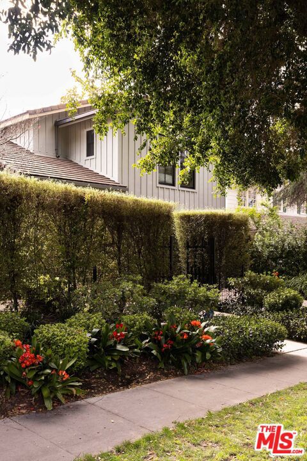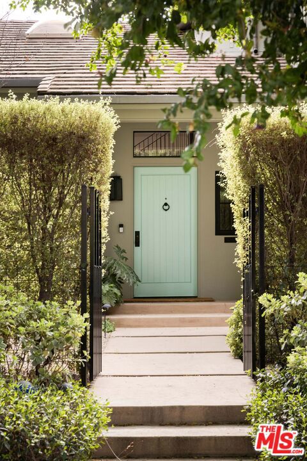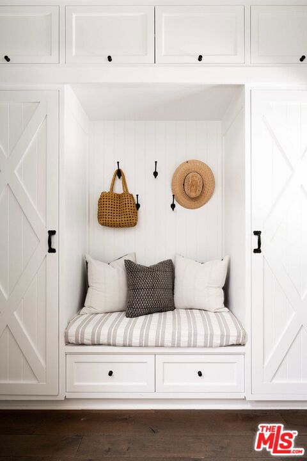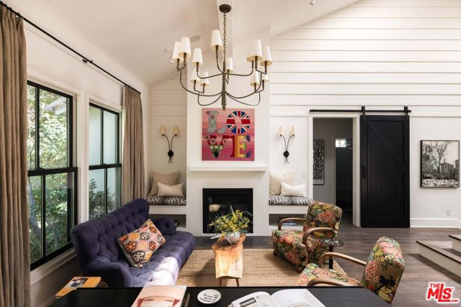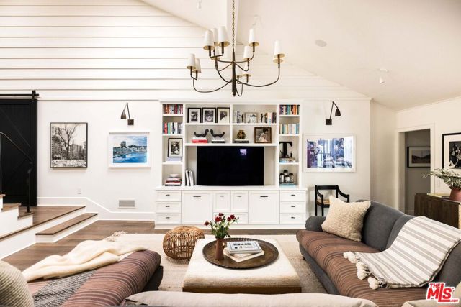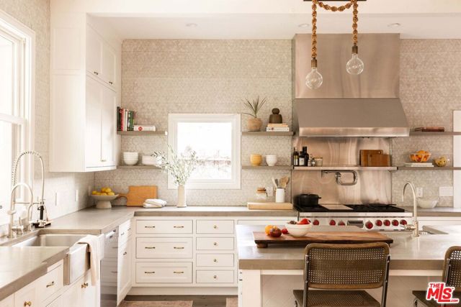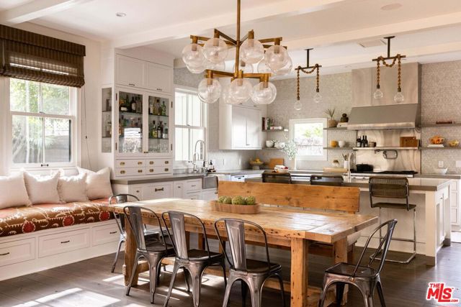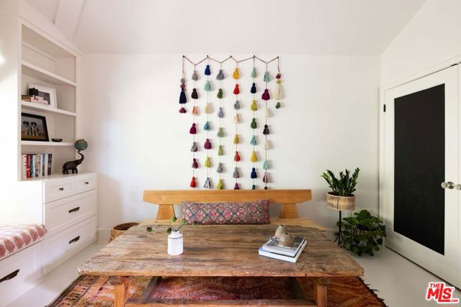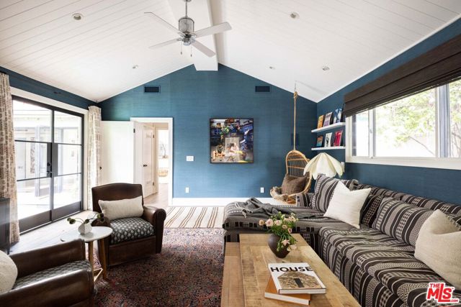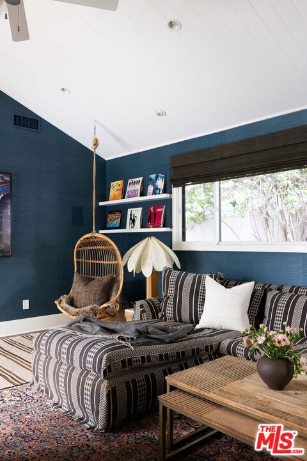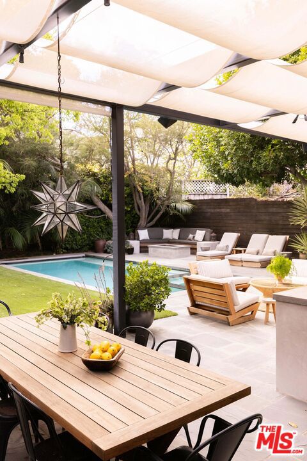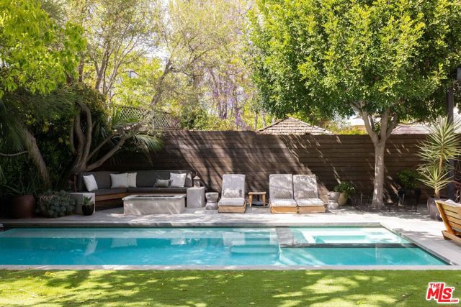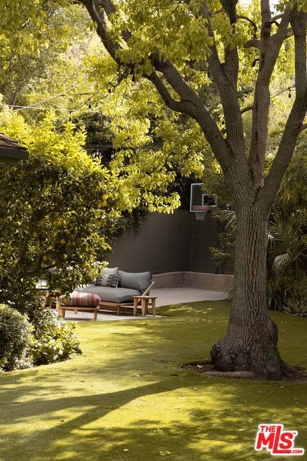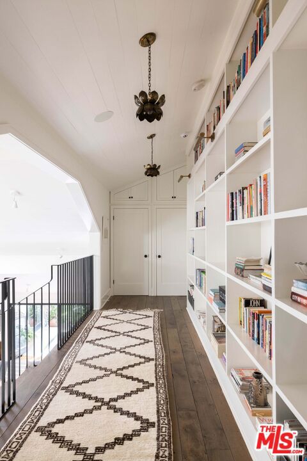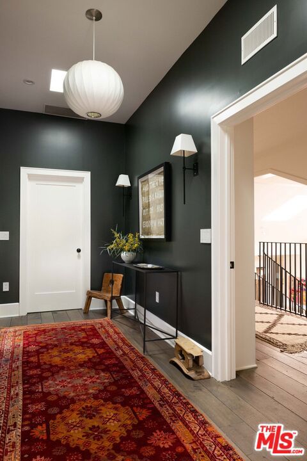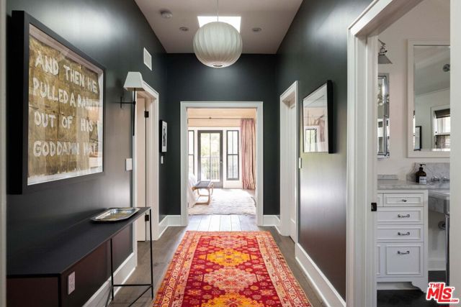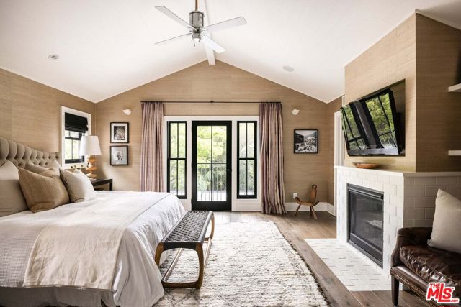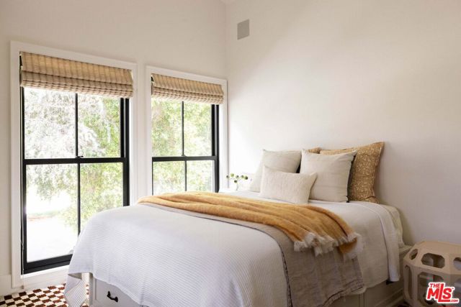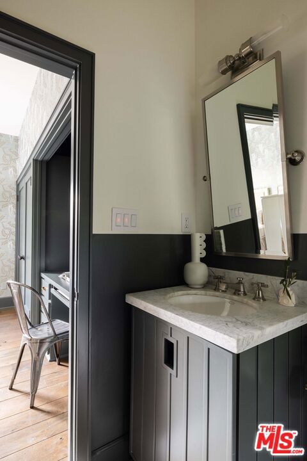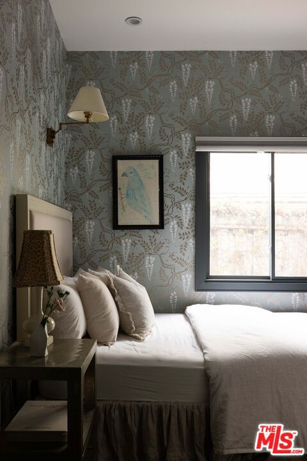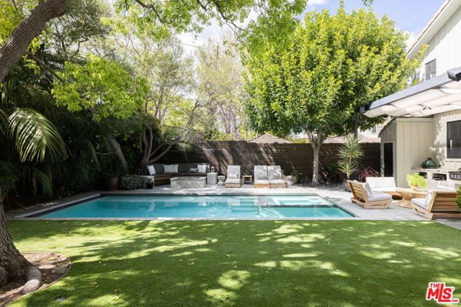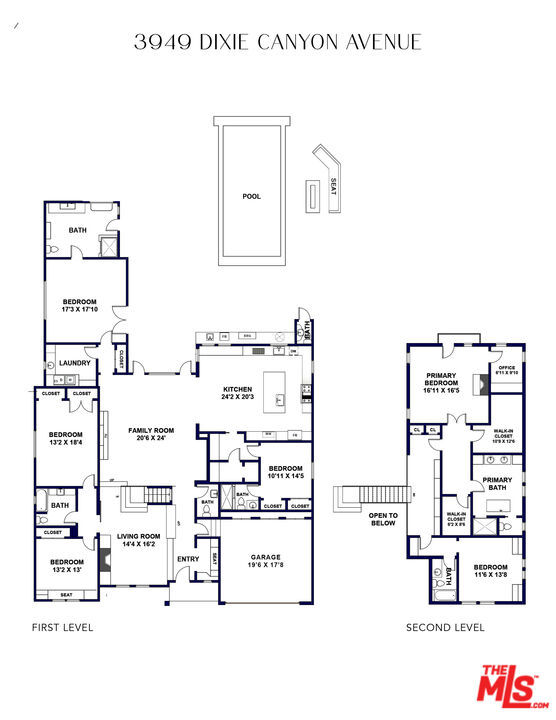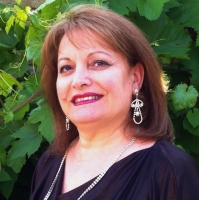3949 Dixie Canyon Avenue, Sherman Oaks, CA 91423
Contact Silva Babaian
Schedule A Showing
Request more information
- MLS#: 25524005 ( Single Family Residence )
- Street Address: 3949 Dixie Canyon Avenue
- Viewed: 6
- Price: $5,899,000
- Price sqft: $0
- Waterfront: No
- Year Built: 1936
- Bldg sqft: 0
- Bedrooms: 5
- Total Baths: 7
- Full Baths: 5
- 1/2 Baths: 2
- Garage / Parking Spaces: 2
- Days On Market: 12
- Additional Information
- County: LOS ANGELES
- City: Sherman Oaks
- Zipcode: 91423
- Provided by: Compass
- Contact: Jenna Jenna

- DMCA Notice
-
DescriptionNestled on a coveted, tree lined street in the heart of Sherman Oaks, just south of Valley Vista, and set back behind mature hedges and gates, this 6 bedroom, 6 bath oasis has been seamlessly re imagined to blend open plan living with ample space for both entertaining and privacy. Inside, the light filled great room features vaulted ceilings and two generous living areas, separated by a floating staircase. Custom steel and glass doors provide sightlines to the grassy, park like landscaped yard and sparkling pool. Connected to the spacious living room is an eat in gourmet kitchen and dining area, complete with an oversized island and a plush built in banquetteperfect for entertaining and gathering. Behind the kitchen is a walk in pantry, a bonus office space, and a full guest suite with an en suite bathroom. Across the open floor plan is a generous ground floor wing, including a laundry room, 2 bedrooms, and a den/theater that doubles as a second primary, with a large en suite bathroom opening to the pool. Upstairs, a lofted landing with thoughtfully executed built in shelves leads to a spacious guest bedroom with an en suite bathroom with tree top views. Across the hall is the primary suitea private retreat with a fireplace, its own office space, dual walk in closets, and a spa like bathroom with an oversized soaking tub. Outside, the expansive backyard is a private sanctuary, fully enclosed by mature trees and hedges, featuring a sparkling pool and spa, firepit, a gourmet outdoor kitchen, shower, and a pool bath. A true entertainer's dream, the yard offers multiple covered dining and lounging areas, including an outdoor movie theater area. With close proximity to the best of Ventura Blvd's restaurants and shopping, this rare gem is truly special and won't last long.
Property Location and Similar Properties
Features
Appliances
- Barbecue
- Dishwasher
- Disposal
- Refrigerator
Common Walls
- No Common Walls
Cooling
- Central Air
Country
- US
Fireplace Features
- Living Room
- Fire Pit
Flooring
- Wood
Heating
- Central
Laundry Features
- Washer Included
- Dryer Included
- Individual Room
Levels
- Two
Parcel Number
- 2373020010
Parking Features
- Garage - Two Door
Pool Features
- In Ground
Postalcodeplus4
- 4829
Property Type
- Single Family Residence
Spa Features
- In Ground
View
- None
Year Built
- 1936
Zoning
- LAR1

