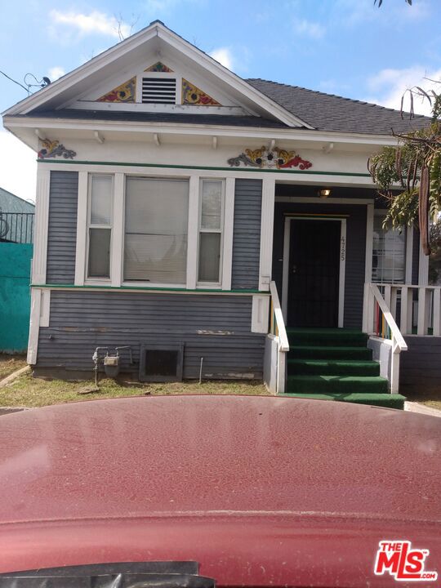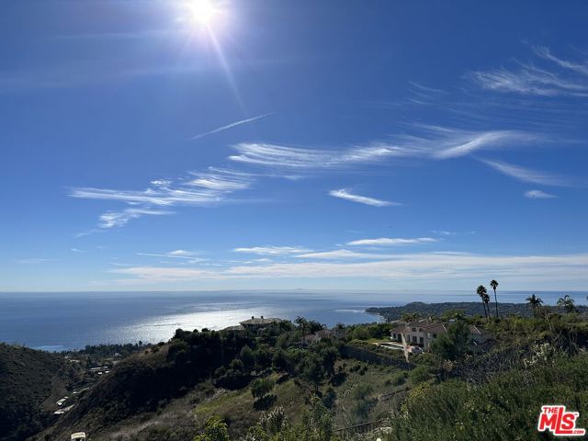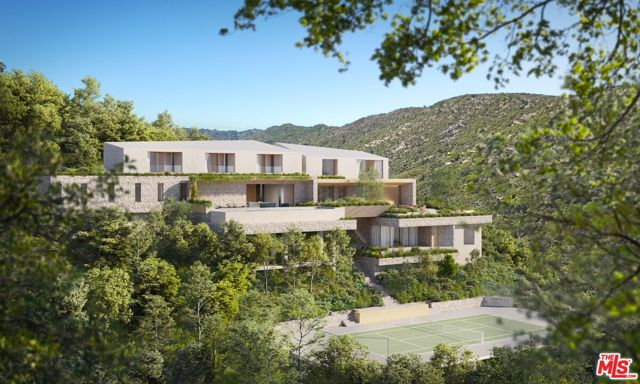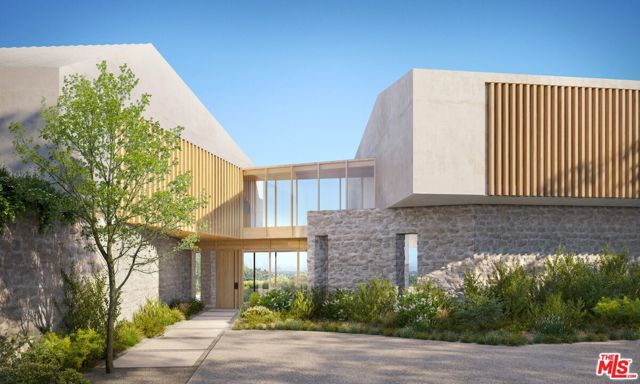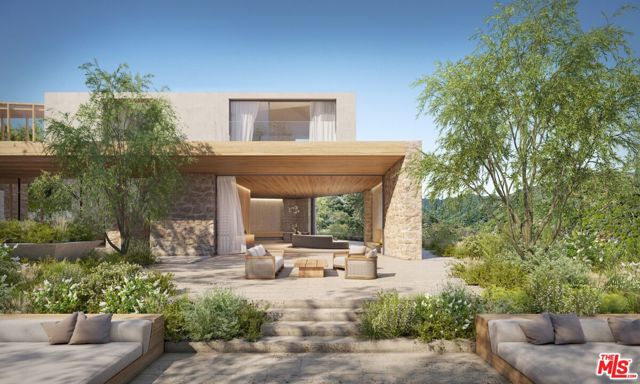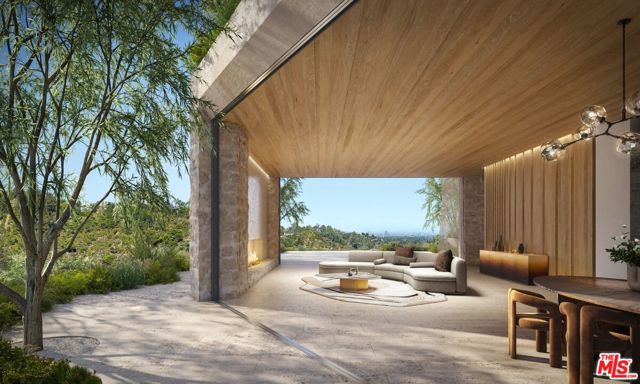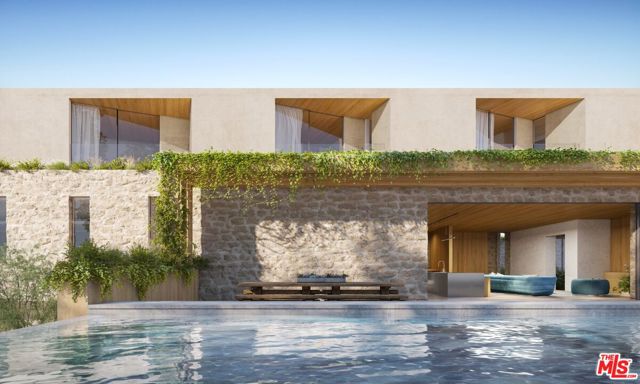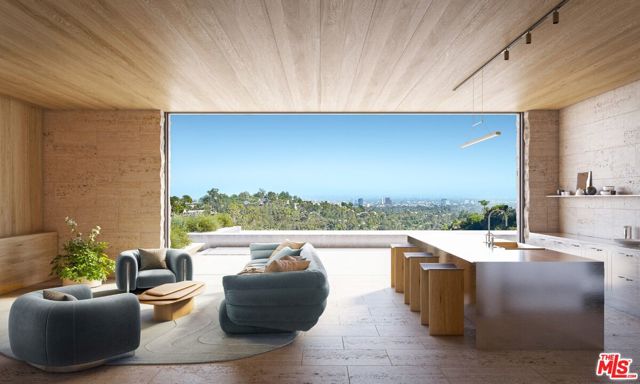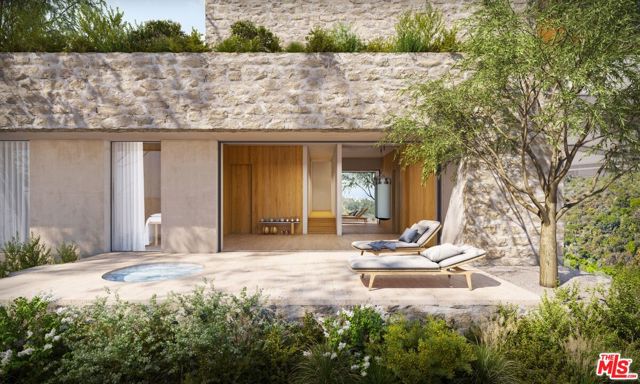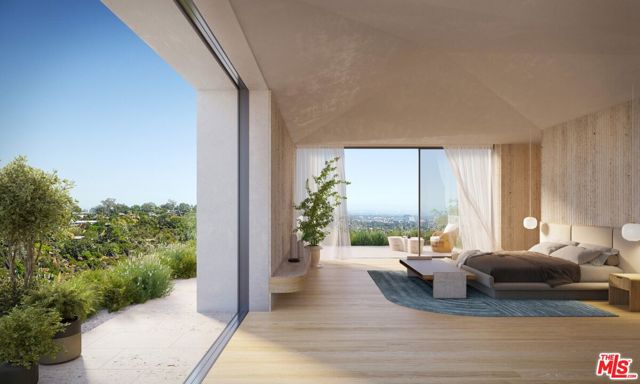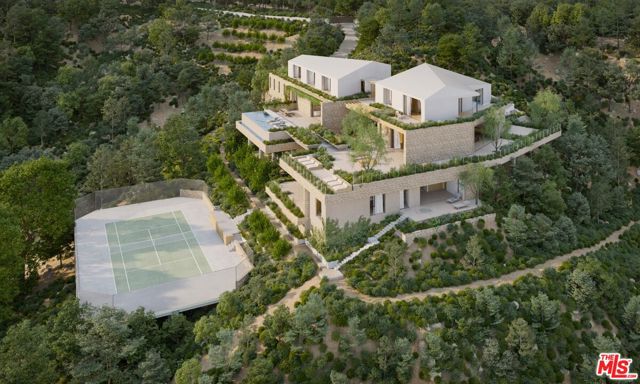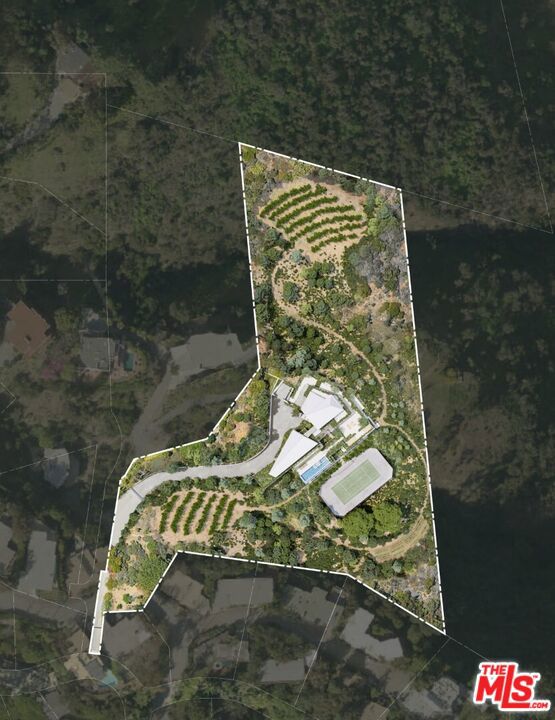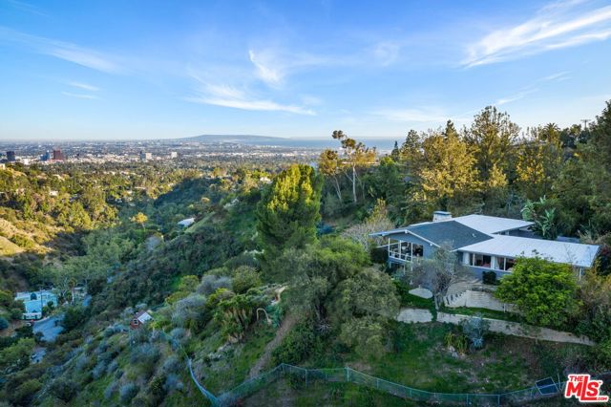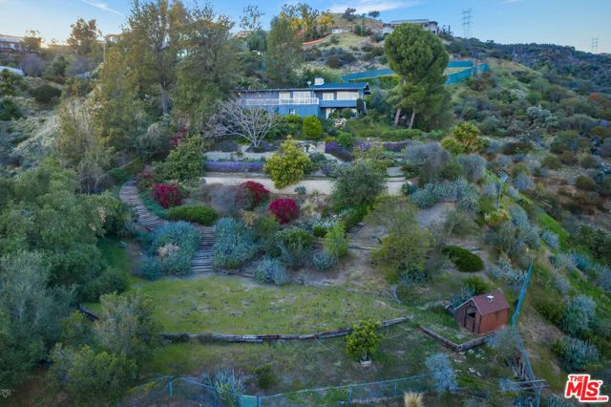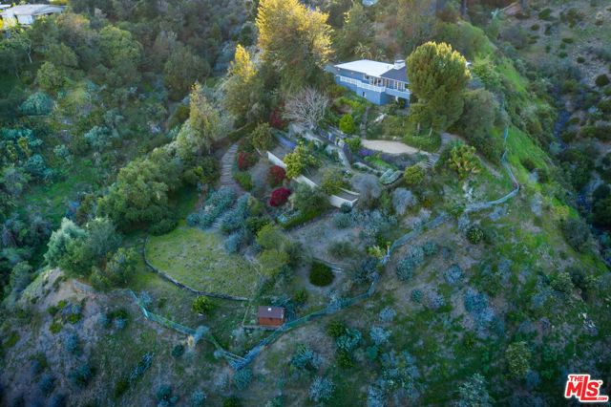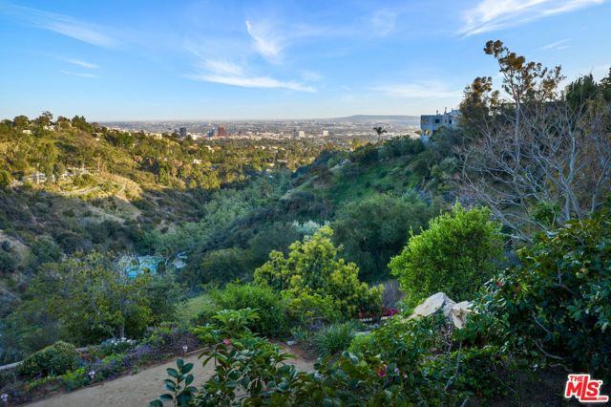1406 Kenter Avenue, Los Angeles, CA 90049
Contact Silva Babaian
Schedule A Showing
Request more information
- MLS#: 25523839 ( Single Family Residence )
- Street Address: 1406 Kenter Avenue
- Viewed: 1
- Price: $9,500,000
- Price sqft: $728
- Waterfront: No
- Year Built: 1962
- Bldg sqft: 13058
- Bedrooms: 7
- Total Baths: 11
- Full Baths: 11
- Days On Market: 31
- Acreage: 4.39 acres
- Additional Information
- County: LOS ANGELES
- City: Los Angeles
- Zipcode: 90049
- Provided by: Plus Real Estate
- Contact: Tyrone Tyrone

- DMCA Notice
-
DescriptionIntroducing a 4.4 acre Brentwood estate with sweeping canyon, city, and ocean views hidden within an exclusive four home gated community. This majestic property includes plans designed by renowned architecture firm BA Collective (Hagy Belzberg) to construct an approx 13,000 sf estate with a full sized tennis court. The home is a carefully curated sanctuary for well being, designed to utilize organic materials blending seamlessly into the natural surroundings. The plan includes a spectacular primary suite designed to capture both city and canyon views, first class wellness center, indoor and outdoor dining spaces, and a sizable backyard and tennis court providing perfect opportunities for hosting galas and celebrations of all sizes. This is a truly unparalleled combination of world class design, location, security, privacy, lot size, and views which cannot be matched elsewhere. The property can be delivered RTI (permits ready to issue). Renderings courtesy of Bloomimages. The existing home on the property is 2,160 square feet with 4 beds and 3 baths. 13,058 square feet represents the size of the permitted house, depicted in the renderings.
Property Location and Similar Properties
Features
Architectural Style
- Modern
Baths Full
- 11
Baths Total
- 11
Common Walls
- No Common Walls
Cooling
- Central Air
Country
- US
Direction Faces
- South
Fireplace Features
- Living Room
Heating
- Central
Laundry Features
- Individual Room
Levels
- Three Or More
Living Area Source
- Plans
Parcel Number
- 4493019008
Parking Features
- Garage
Pool Features
- In Ground
Postalcodeplus4
- 1322
Property Type
- Single Family Residence
Property Condition
- Fixer
Security Features
- Gated Community
Spa Features
- In Ground
View
- City Lights
- Canyon
Year Built
- 1962
Zoning
- LARE40

