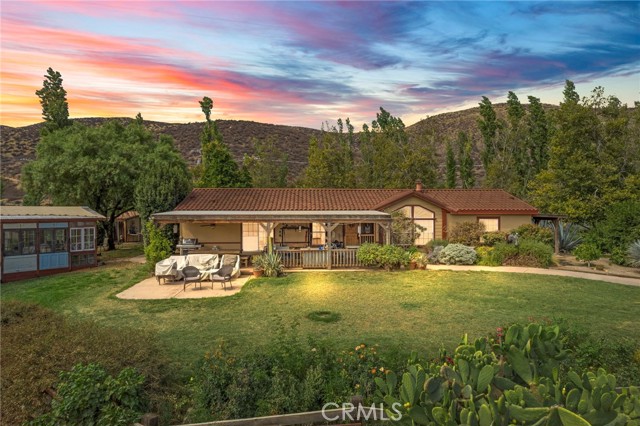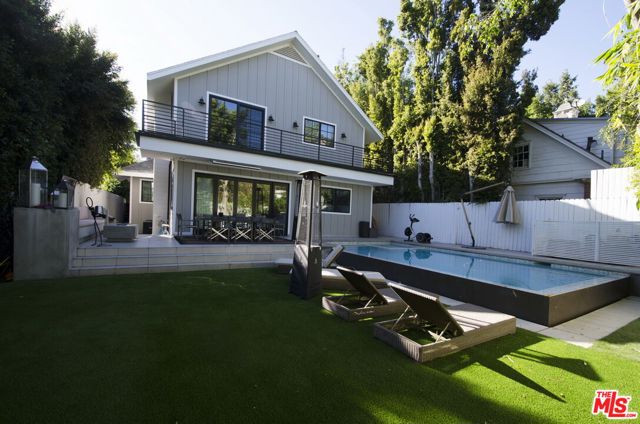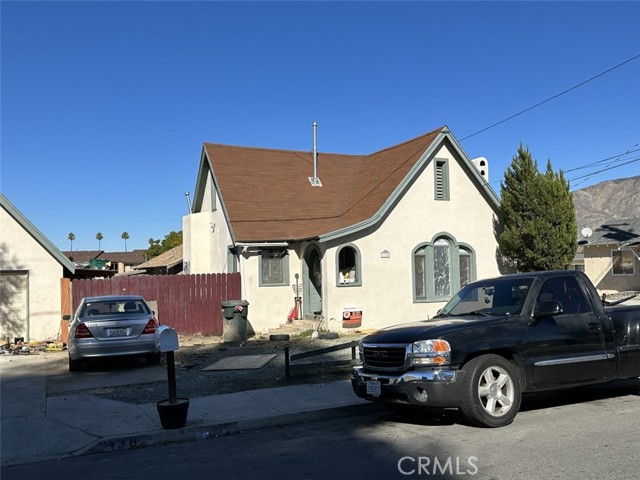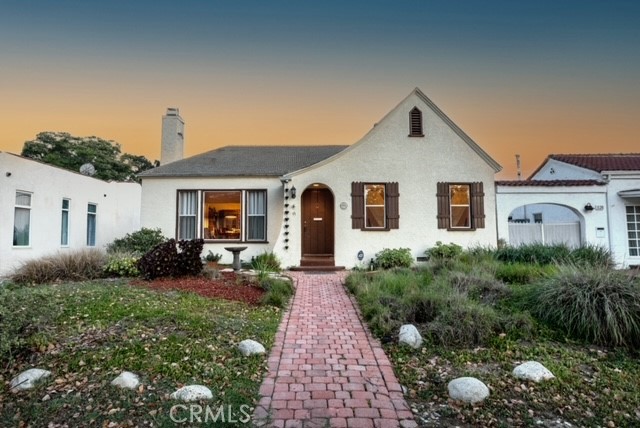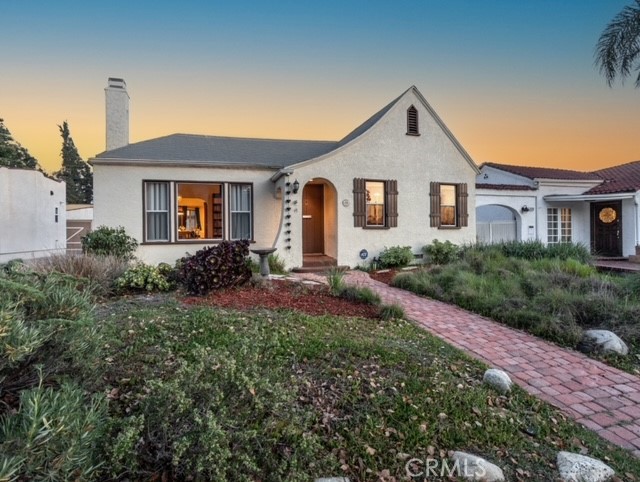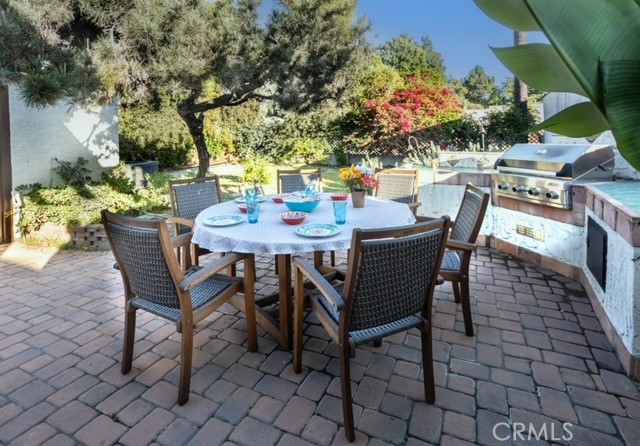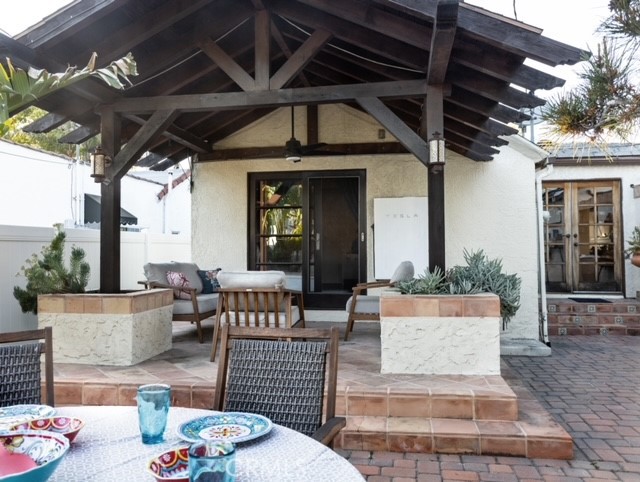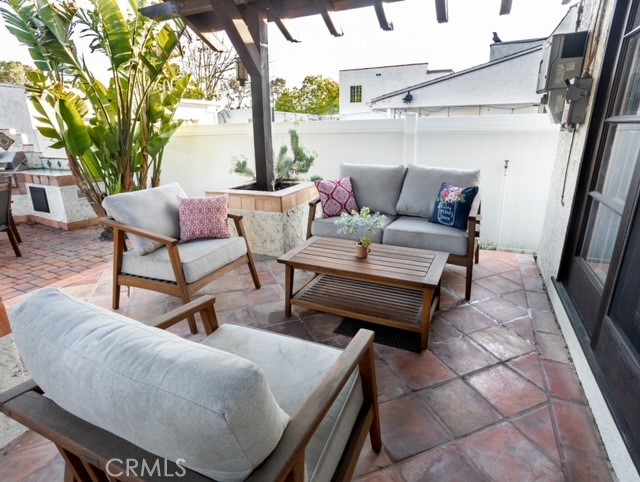832 Glenoaks Boulevard, Glendale, CA 91207
Contact Silva Babaian
Schedule A Showing
Request more information
- MLS#: GD25078713 ( Single Family Residence )
- Street Address: 832 Glenoaks Boulevard
- Viewed: 1
- Price: $1,389,000
- Price sqft: $925
- Waterfront: Yes
- Wateraccess: Yes
- Year Built: 1924
- Bldg sqft: 1502
- Bedrooms: 3
- Total Baths: 1
- Full Baths: 1
- Garage / Parking Spaces: 2
- Days On Market: 8
- Additional Information
- County: LOS ANGELES
- City: Glendale
- Zipcode: 91207
- District: Glendale Unified
- Elementary School: RDWHI
- Middle School: WILSON
- High School: GLENDA
- Provided by: Re/Max Tri-City Realty
- Contact: Judy Judy

- DMCA Notice
-
DescriptionWonderful opportunity to own a home in the Rossmoyne area of Glendale. Light and bright with open floor plan from kitchen to family room. Hardwood floors, Mexican adobe tiles in kitchen and family room. Kitchen has skylight and is great area to prepare your favorite meals. Large master bedroom suite has sliding French Doors which opens to covered patio with brick pavers and Mexican adobe tiles. This home has solar panels which save in energy costs. The spacious private backyard is an entertainers dream with built in bbq and lots of tiled counter space. Laundry is in large storage area behind garage. Possibility for pool or ADU in yard. Buyer to check with City. Newly installed brick pavers in shared driveway. Conveniently located to downtown Glendale, Nibley Park, close proximity to shopping, Trader Joes, Whole Foods, Vons, and the soon to be Erewhon Market. This is one home you will enjoy making your own! More photos to follow.
Property Location and Similar Properties
Features
Appliances
- Dishwasher
- Free-Standing Range
- Disposal
- Gas Oven
- Gas Range
- Microwave
- Refrigerator
- Self Cleaning Oven
- Tankless Water Heater
Architectural Style
- Tudor
Assessments
- Unknown
Association Fee
- 0.00
Commoninterest
- None
Common Walls
- No Common Walls
Construction Materials
- Stucco
Cooling
- Central Air
Country
- US
Direction Faces
- North
Door Features
- French Doors
- Sliding Doors
Eating Area
- Breakfast Counter / Bar
- Dining Room
Electric
- 220 Volts in Garage
- Standard
Elementary School
- RDWHI
Elementaryschool
- R.D. White
Entry Location
- Front door
Fencing
- Vinyl
Fireplace Features
- Living Room
- Gas
- Gas Starter
Flooring
- Carpet
- Stone
- Tile
- Wood
Foundation Details
- Raised
Garage Spaces
- 2.00
Green Energy Generation
- Solar
Heating
- Central
- Fireplace(s)
- Forced Air
- Natural Gas
High School
- GLENDA
Highschool
- Glendale
Inclusions
- Washer
- dryer
- stove
- refrigerator
Interior Features
- Ceiling Fan(s)
- Tile Counters
- Unfurnished
Laundry Features
- Dryer Included
- In Garage
- Washer Included
Levels
- One
Living Area Source
- Assessor
Lockboxtype
- None
Lot Features
- Back Yard
- Front Yard
- Lawn
- Level with Street
- Walkstreet
- Yard
Middle School
- WILSON
Middleorjuniorschool
- Wilson
Parcel Number
- 5646026030
Parking Features
- Driveway
- Driveway - Brick
- Garage - Two Door
- Garage Door Opener
- Shared Driveway
- Street
Patio And Porch Features
- Patio Open
- Rear Porch
- Tile
Pool Features
- None
Postalcodeplus4
- 1715
Property Type
- Single Family Residence
Road Frontage Type
- City Street
Road Surface Type
- Paved
Roof
- Composition
School District
- Glendale Unified
Sewer
- Public Sewer
Spa Features
- None
Utilities
- Electricity Available
- Natural Gas Connected
- Sewer Connected
- Water Connected
View
- Mountain(s)
- Peek-A-Boo
Water Source
- Public
Window Features
- Drapes
- Screens
- Shutters
- Skylight(s)
Year Built
- 1924
Year Built Source
- Assessor
Zoning
- GLR1YY

