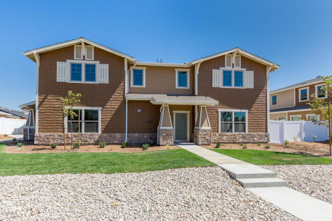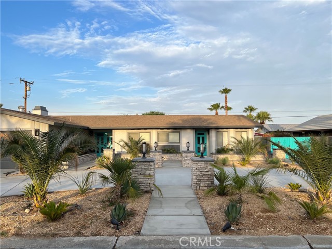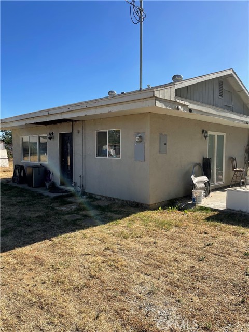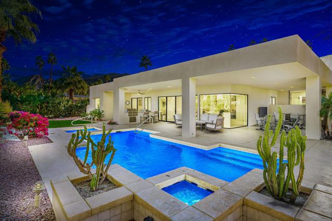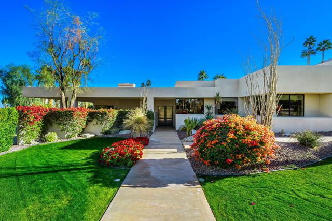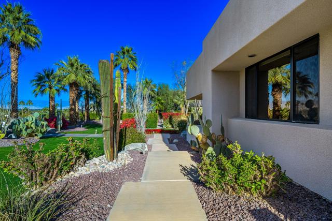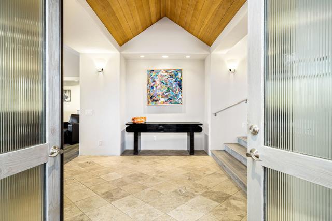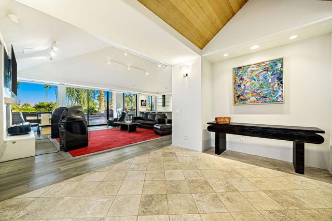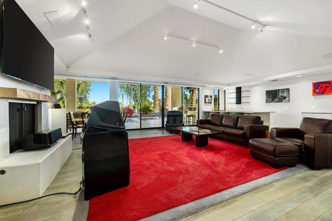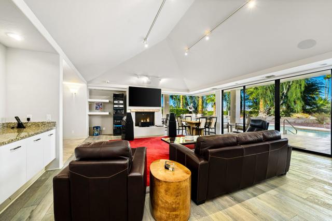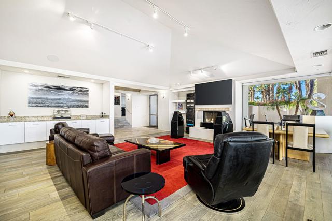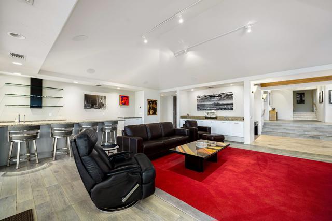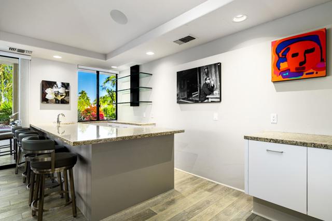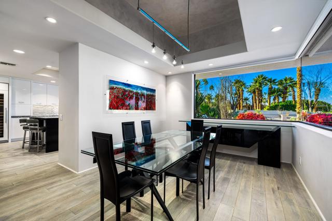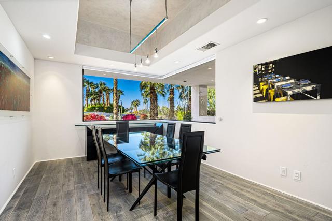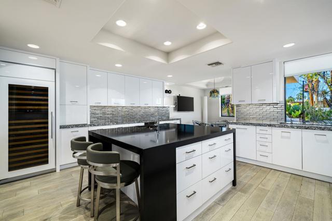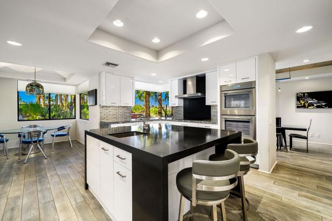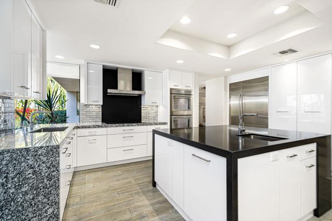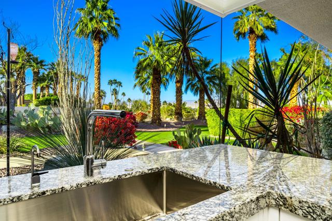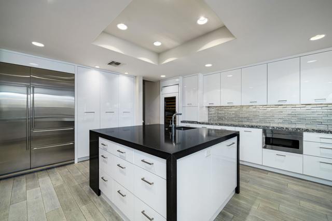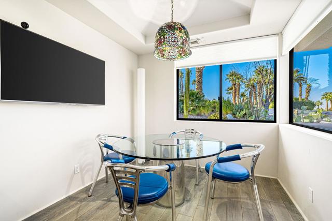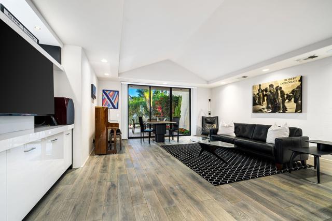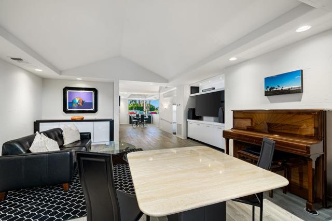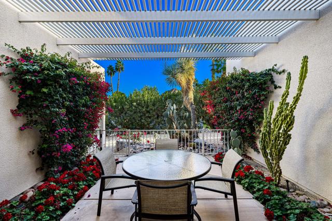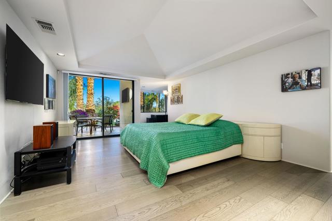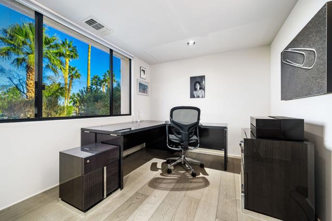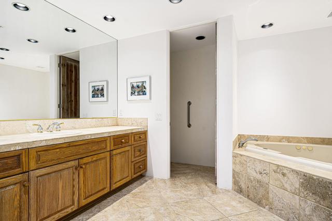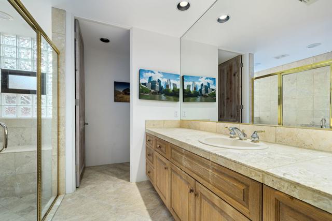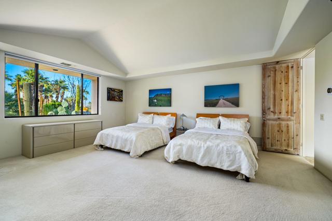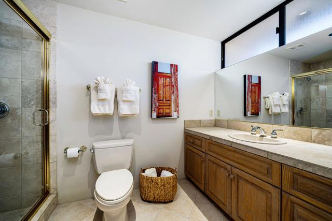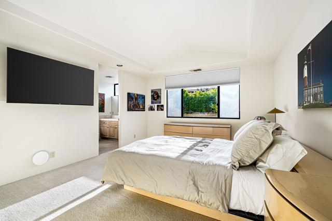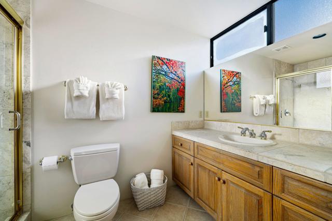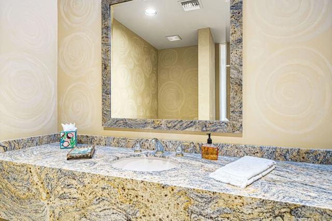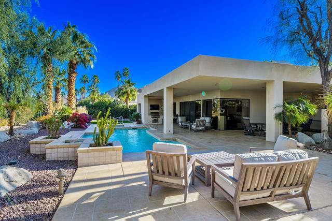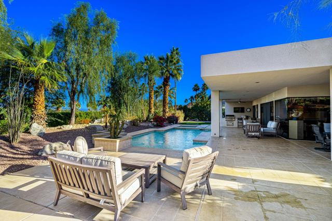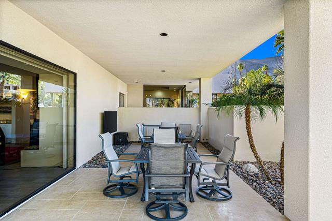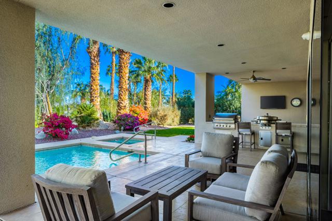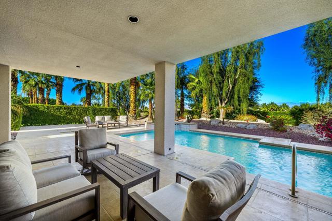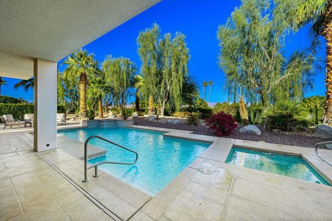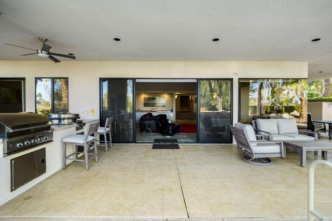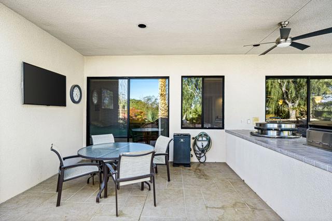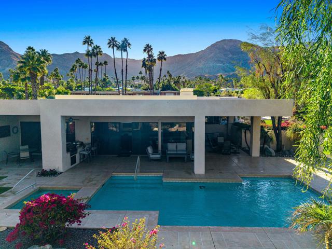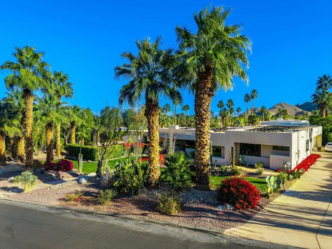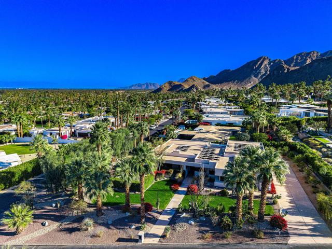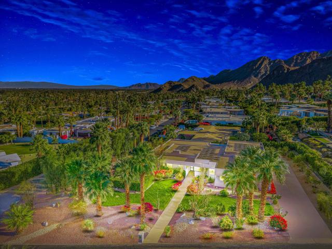40380 Tonopah Road, Rancho Mirage, CA 92270
Contact Silva Babaian
Schedule A Showing
Request more information
- MLS#: 219128271DA ( Single Family Residence )
- Street Address: 40380 Tonopah Road
- Viewed: 4
- Price: $3,330,000
- Price sqft: $796
- Waterfront: No
- Year Built: 1997
- Bldg sqft: 4181
- Bedrooms: 3
- Total Baths: 4
- Full Baths: 3
- 1/2 Baths: 1
- Garage / Parking Spaces: 14
- Days On Market: 15
- Additional Information
- County: RIVERSIDE
- City: Rancho Mirage
- Zipcode: 92270
- Subdivision: Thunderbird Heights
- Provided by: Desert Sands Realty
- Contact: Sheri Sheri

- DMCA Notice
-
DescriptionExperience the beauty and luxury of this stunning contemporary Thunderbird Heights home, featuring breathtaking views that will leave you in awe. The sleek and tastefully remodeled kitchen boasts top of the line appliances, including dual dishwashers, a full size wine refrigerator and a Sub Zero fridge, seamlessly flowing into a sunlit breakfast room with magnificent mountain views, creating a serene start to your day. The large formal dining room continues the theme with windows wrapping around to frame those breathtaking vistas. The spacious family room features a fireplace, custom built ins plus a full bar equipped with dishwasher, ice maker & a refrigerator, all with expansive views that lead to a generous patio. Step outside to discover a magnificent and expansive patio complete with a swimmers pool, spa, and a built in BBQ including an outdoor griddle perfect for entertaining and enjoying the great outdoors. Enjoy the stunning gardens and an array of amazing fruit trees that enhance the outdoor experience, making this home a true sanctuary. The primary bedroom includes a cozy retreat area ideal for a gym or office, complemented by spectacular views, plus two full bathrooms, a step in shower and soaking tub and ample closet space. Additionally two oversized, en suite guest rooms provide an ideal retreat for guests. A spacious den or family room provides additional gathering space and opens up to a beautiful private patio. No expense was spared and has been meticulously maintained, ensuring comfort and peace of mind from the solar panel system and generator to the air conditioned garage. Additional features include EV charger, tankless water heater, 3 newer air conditioning units and 3 humidifiers throughout the home. Discover the perfect blend of elegance and functionality in every corner.
Property Location and Similar Properties
Features
Appliances
- Ice Maker
- Self Cleaning Oven
- Microwave
- Convection Oven
- Vented Exhaust Fan
- Refrigerator
- Disposal
- Dishwasher
- Tankless Water Heater
Architectural Style
- Contemporary
Association Amenities
- Controlled Access
Association Fee
- 900.00
Association Fee Frequency
- Monthly
Carport Spaces
- 0.00
Construction Materials
- Stucco
Cooling
- Central Air
Country
- US
Eating Area
- Dining Room
Electric
- 220 Volts in Garage
- 220 Volts in Laundry
Exclusions
- All furnishings but may be negotiable
Fireplace Features
- Gas
- Living Room
Flooring
- Wood
Garage Spaces
- 4.00
Heating
- Fireplace(s)
- Forced Air
- Natural Gas
Interior Features
- Bar
- High Ceilings
Laundry Features
- Individual Room
Levels
- One
Living Area Source
- Assessor
Lockboxtype
- None
Lot Features
- Corner Lot
- Sprinkler System
Parcel Number
- 690102001
Parking Features
- Garage Door Opener
- Driveway
Patio And Porch Features
- Concrete
Pool Features
- In Ground
- Electric Heat
- Private
Postalcodeplus4
- 3449
Property Type
- Single Family Residence
Roof
- Composition
Security Features
- 24 Hour Security
- Gated Community
- Closed Circuit Camera(s)
Sewer
- Conventional Septic
Spa Features
- Heated
- Private
- In Ground
Subdivision Name Other
- Thunderbird Heights
Uncovered Spaces
- 6.00
View
- Mountain(s)
Window Features
- Blinds
Year Built
- 1997
Year Built Source
- Assessor

