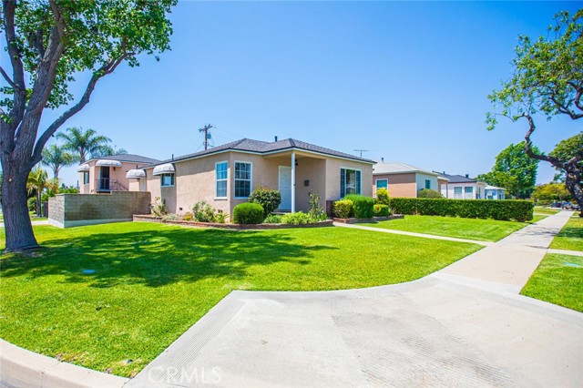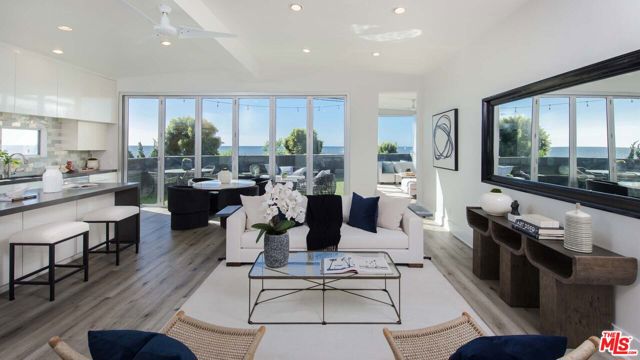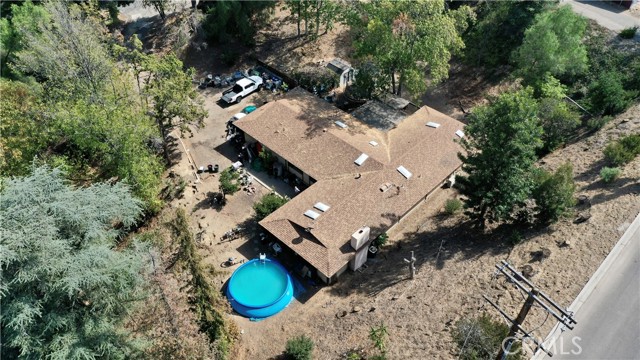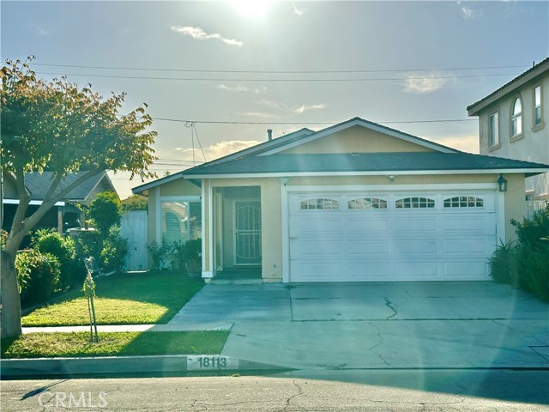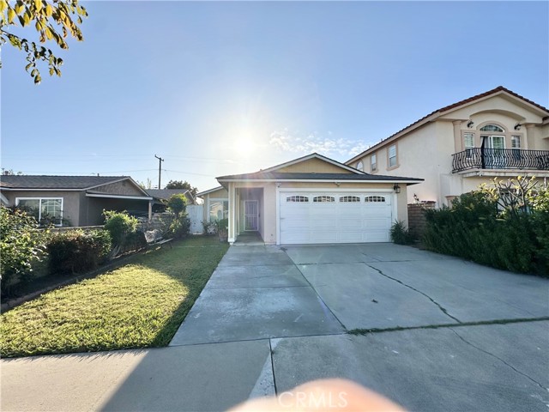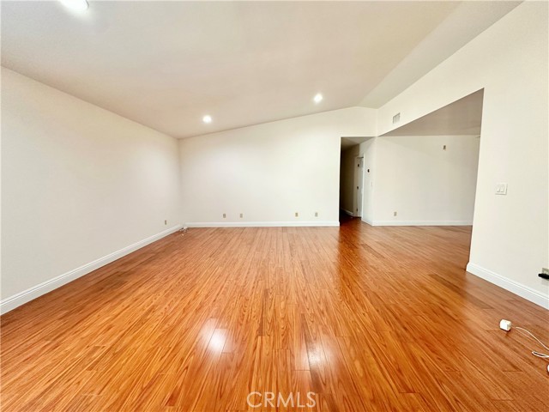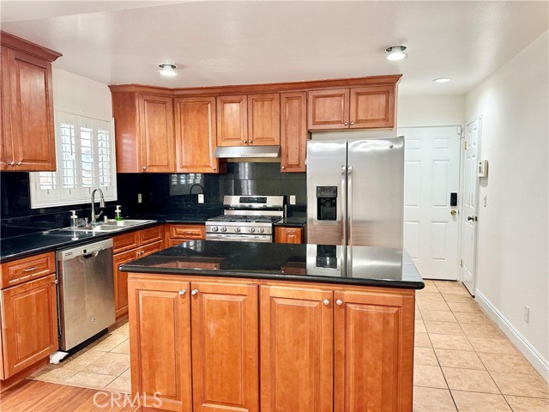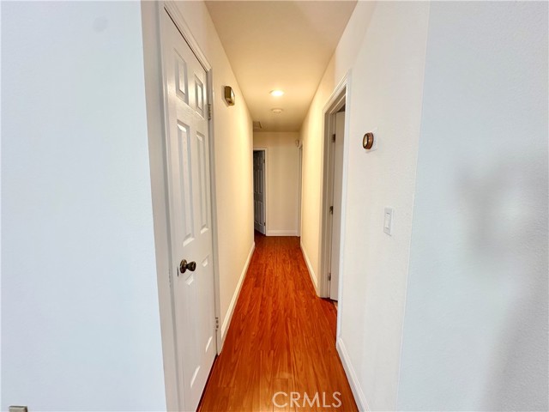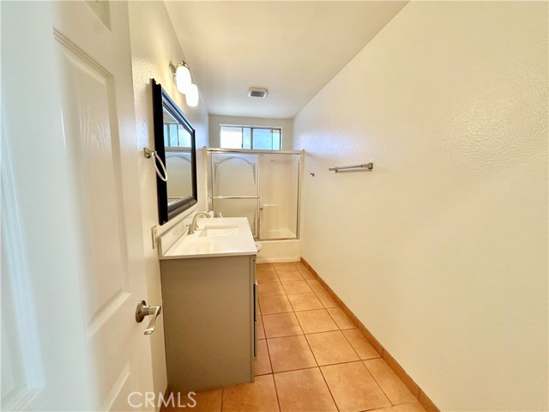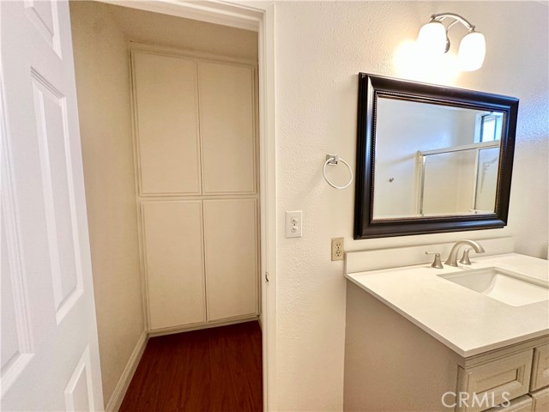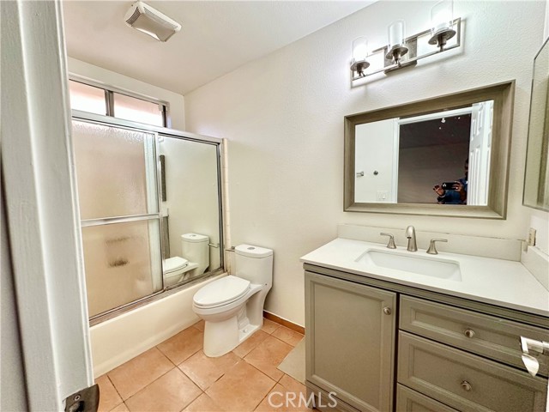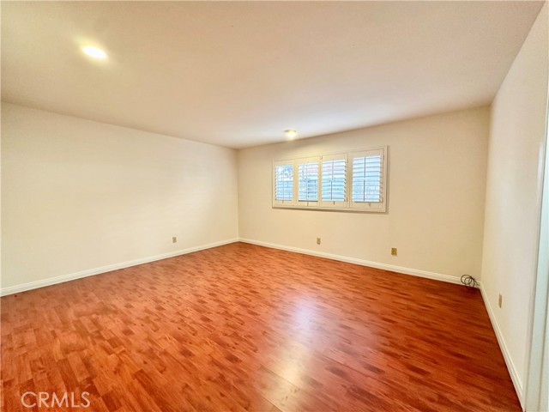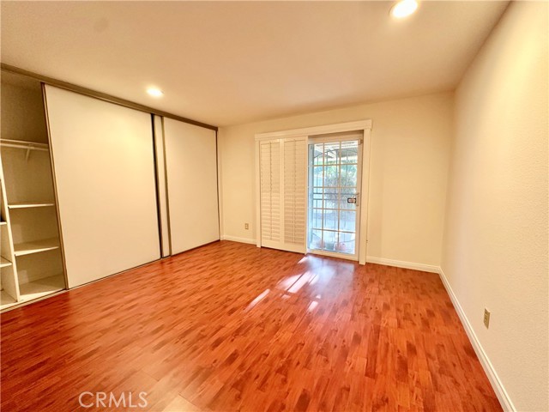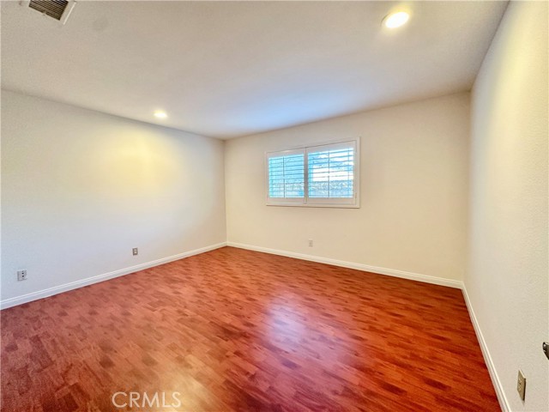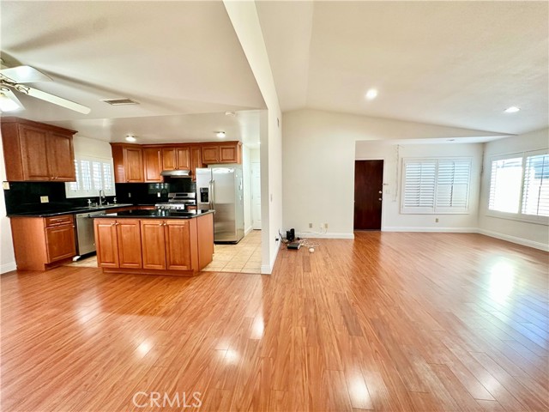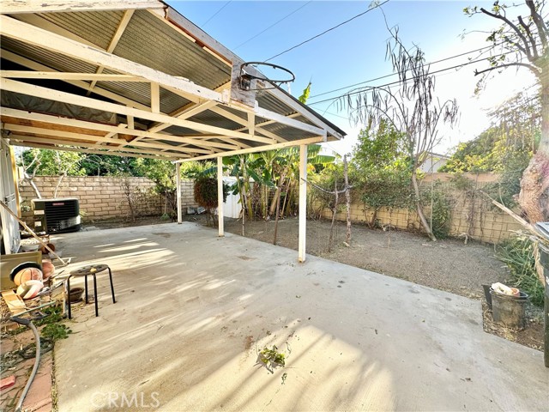18113 Elaine Avenue, Artesia, CA 90701
Contact Silva Babaian
Schedule A Showing
Request more information
- MLS#: RS25078583 ( Single Family Residence )
- Street Address: 18113 Elaine Avenue
- Viewed: 1
- Price: $4,200
- Price sqft: $3
- Waterfront: No
- Year Built: 1983
- Bldg sqft: 1530
- Bedrooms: 3
- Total Baths: 2
- Full Baths: 2
- Garage / Parking Spaces: 2
- Days On Market: 10
- Additional Information
- County: LOS ANGELES
- City: Artesia
- Zipcode: 90701
- District: ABC Unified
- Elementary School: ELLIOT
- Middle School: FAYROS
- Provided by: NTR Realty
- Contact: Thirupathi Thirupathi

- DMCA Notice
-
DescriptionWelcome to beautifully maintained 3 bedroom, 2 bath house in heart of Artesia. Walking distance to award winning Elementary, Middle schools, Shopping centers and restaurants. High ceiling and extra large living room provides extra breathing space. Open concept kitchen adds more room to living and dining area. Freshly painted. Fairly new appliances, HVAC, roof, washer and dryer. Master bedroom with en suite bathroom and Two additional bedrooms with generous closet space. Full second bathroom with tub/shower combo. Washer and dryer in the attached garage for easy access. Central heating and air conditioning. Private backyard with fruit tress for relaxation or entertaining your family. Attached garage / driveway parking. Conveniently located near schools, shopping centers, restaurants, and parks. Easy access to public transportation and major highways.
Property Location and Similar Properties
Features
Additional Rent For Pets
- No
Association Fee
- 0.00
Common Walls
- No Common Walls
Cooling
- Central Air
Country
- US
Creditamount
- 39
Credit Check Paid By
- Tenant
Depositpets
- 500
Depositsecurity
- 4200
Elementary School
- ELLIOT
Elementaryschool
- Elliott
Entry Location
- East
Fireplace Features
- None
Flooring
- Laminate
- Tile
Furnished
- Unfurnished
Garage Spaces
- 2.00
Green Energy Efficient
- Appliances
- HVAC
- Insulation
- Lighting
- Roof
- Thermostat
- Water Heater
- Windows
Heating
- Central
Inclusions
- Washer
- Dryer and Refrigerator
Interior Features
- High Ceilings
Laundry Features
- In Garage
Levels
- One
Living Area Source
- Assessor
Lockboxtype
- Combo
Lot Features
- 0-1 Unit/Acre
Middle School
- FAYROS
Middleorjuniorschool
- Faye Ross
Parcel Number
- 7033025025
Patio And Porch Features
- Patio
Pets Allowed
- Call
Pool Features
- None
Property Type
- Single Family Residence
Rent Includes
- Gas
School District
- ABC Unified
Sewer
- Public Sewer
Transferfee
- 0.00
View
- City Lights
Water Source
- Public
Year Built
- 1983
Year Built Source
- Assessor

