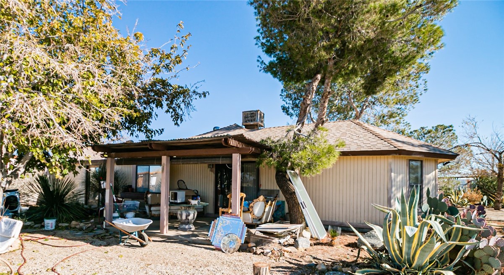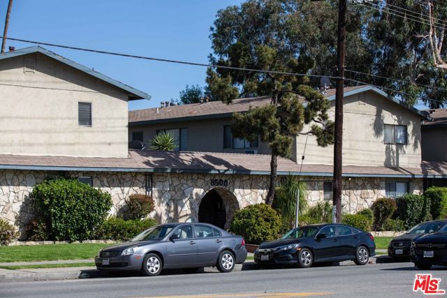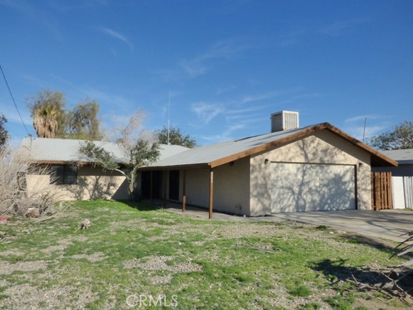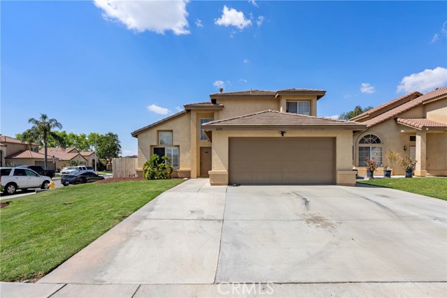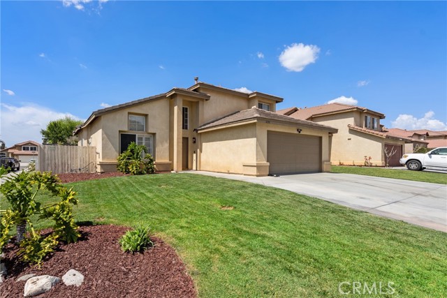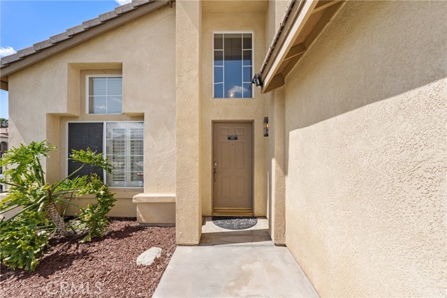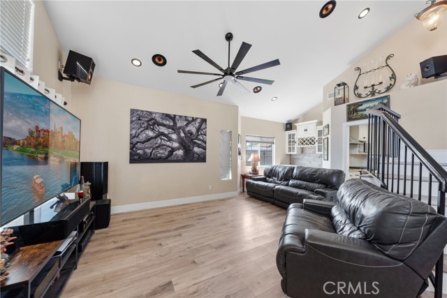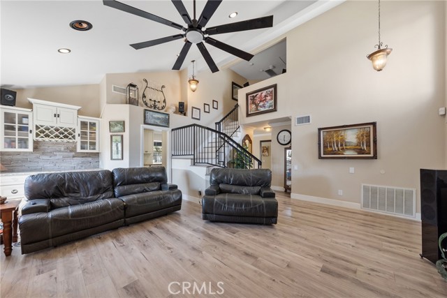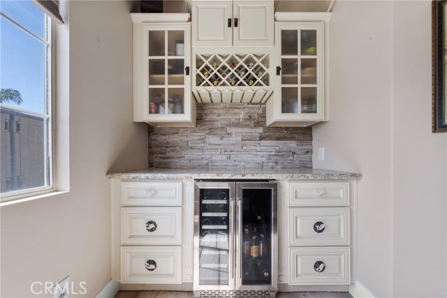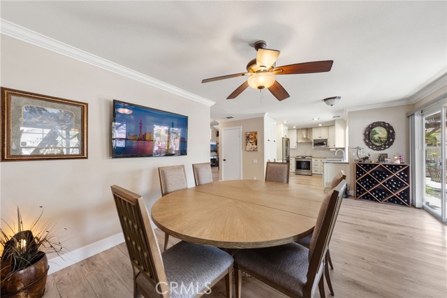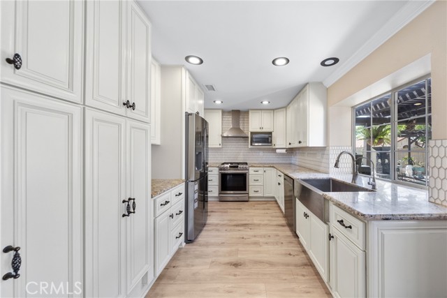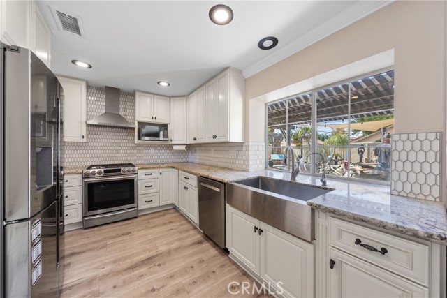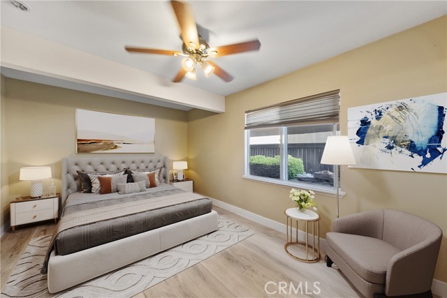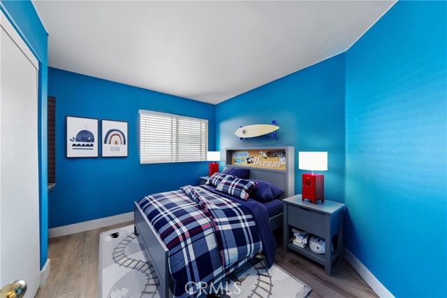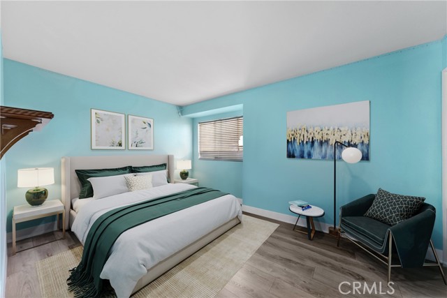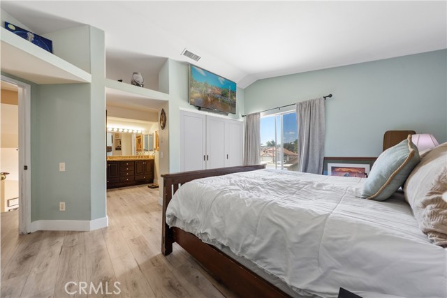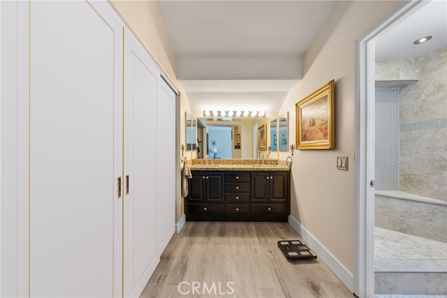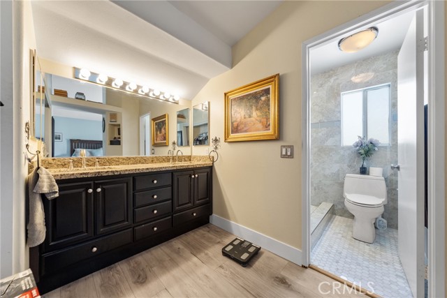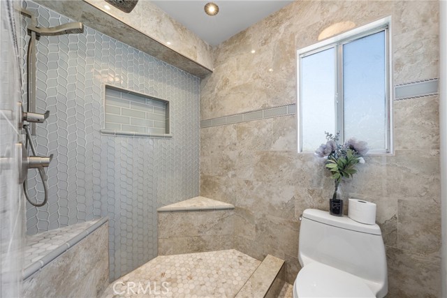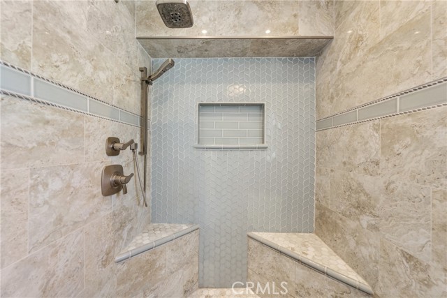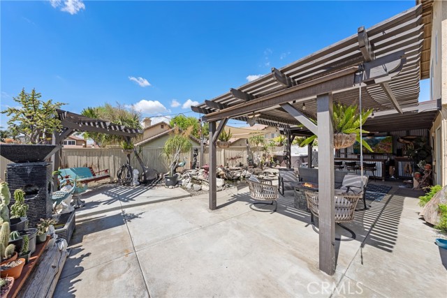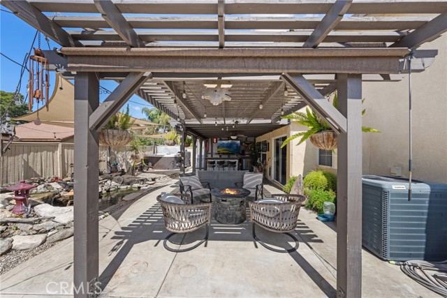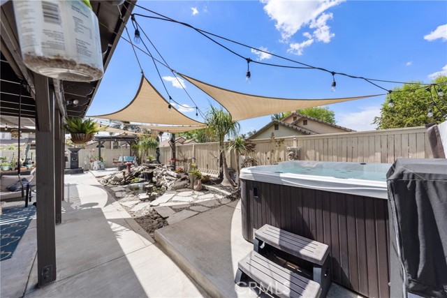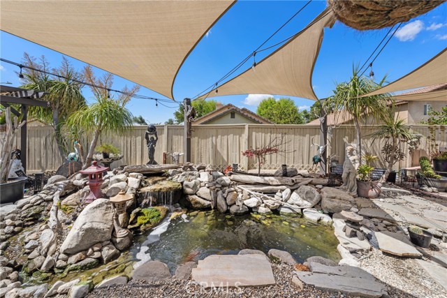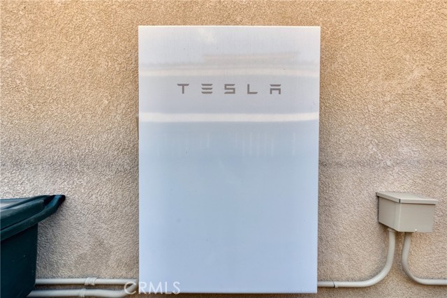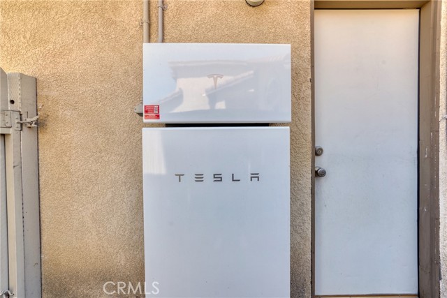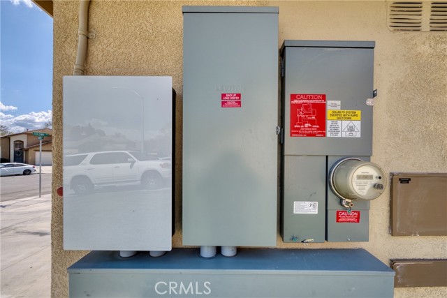4258 Hidatsa Street, Jurupa Valley, CA 92509
Contact Silva Babaian
Schedule A Showing
Request more information
- MLS#: SW25079453 ( Single Family Residence )
- Street Address: 4258 Hidatsa Street
- Viewed: 3
- Price: $674,999
- Price sqft: $369
- Waterfront: Yes
- Wateraccess: Yes
- Year Built: 2002
- Bldg sqft: 1831
- Bedrooms: 4
- Total Baths: 3
- Full Baths: 2
- 1/2 Baths: 1
- Garage / Parking Spaces: 2
- Days On Market: 20
- Additional Information
- County: RIVERSIDE
- City: Jurupa Valley
- Zipcode: 92509
- District: Jurupa Unified
- Elementary School: PERALT
- Middle School: MISSIO
- High School: RUBIDO
- Provided by: eXp Realty of California, Inc.
- Contact: Blake Blake

- DMCA Notice
-
Description**PAID OFF TESLA SOLAR SYSTEM AND BACKUP BATTERY** Welcome to your beautifully upgraded home in the sought after Loring Ranch community! This spacious 4 bedroom, 2.5 bathroom home offers 1,831 square feet of thoughtfully designed living space, sitting proudly on a corner lot with stunning mountain views and an attached 2 car garage. Step inside to find neutral tones and new flooring throughout, giving the home a fresh, modern feel. The layout includes a convenient main floor bedroom and bath, perfect for guests or a home office. The cozy family room or optional dining room with a fireplaceideal for relaxing on chilly Southern California evenings. The heart of the home is the fully remodeled kitchen, complete with a farmhouse sink, recessed lighting, sleek new range and dishwasher, and plenty of cabinet spaceperfect for home chefs and everyday living. Upstairs, the primary suite features a beautifully remodeled bathroom with a walk in shower, offering a spa like escape. Outside, the backyard is a peaceful retreat with a built in pond and spa/hot tuba great spot to unwind after a long day. And the upgrades dont stop therethis home comes equipped with a Tesla Solar System, two Tesla Powerwalls, a newly upgraded meter panel and electrical load centers, and a whole house fan, helping to keep energy costs low while maximizing comfort. With central heat and air, whole house fan, a flexible layout, and great proximity to local parks, dining, and shopping, this home checks all the boxes for comfort, style, and sustainability. Dont miss your chance to make it yours!
Property Location and Similar Properties
Features
Appliances
- Dishwasher
- Gas Oven
- Gas Range
- Microwave
- Range Hood
Assessments
- Special Assessments
Association Amenities
- Other
Association Fee
- 40.00
Association Fee Frequency
- Monthly
Commoninterest
- None
Common Walls
- No Common Walls
Cooling
- Central Air
Country
- US
Eating Area
- Area
Elementary School
- PERALT
Elementaryschool
- Peralta
Fireplace Features
- Family Room
- Fire Pit
Garage Spaces
- 2.00
Green Energy Generation
- Solar
Heating
- Central
High School
- RUBIDO
Highschool
- Rubidoux
Interior Features
- Ceiling Fan(s)
- Recessed Lighting
Laundry Features
- Inside
Levels
- Two
Living Area Source
- Assessor
Lockboxtype
- Combo
Lot Features
- Back Yard
- Corner Lot
- Front Yard
- Lawn
- Yard
Middle School
- MISSIO
Middleorjuniorschool
- Mission
Parcel Number
- 181332003
Parking Features
- Direct Garage Access
- Driveway
- Concrete
- Garage
- Garage Faces Front
- Garage - Single Door
- Private
Patio And Porch Features
- Concrete
- Covered
- Patio
Pool Features
- None
Postalcodeplus4
- 6874
Property Type
- Single Family Residence
School District
- Jurupa Unified
Sewer
- Public Sewer
Spa Features
- Private
View
- Mountain(s)
- Neighborhood
- Pond
Waterfront Features
- Pond
Water Source
- Public
Year Built
- 2002
Year Built Source
- Assessor
Zoning
- R-4

