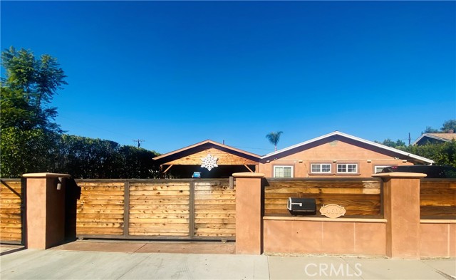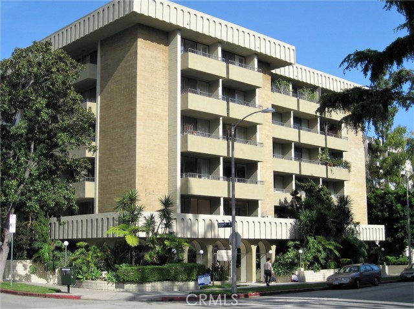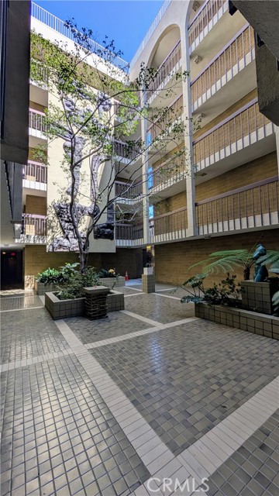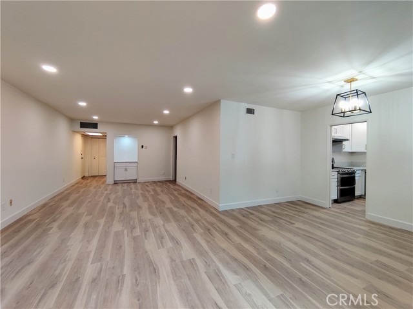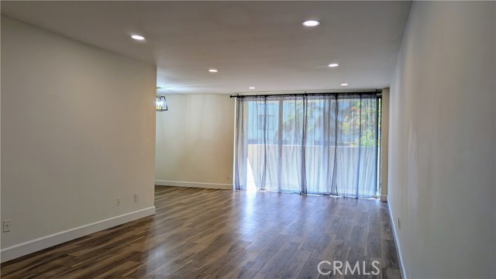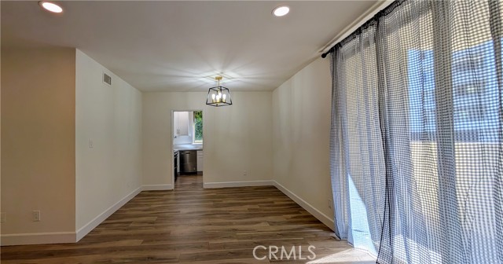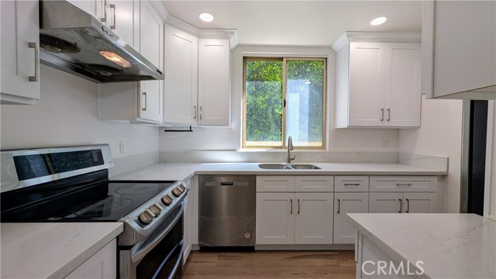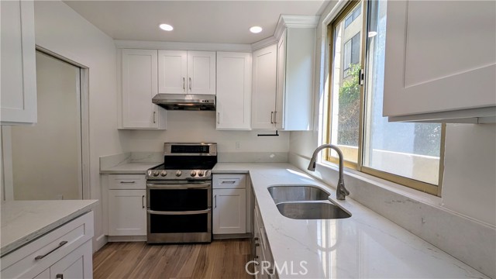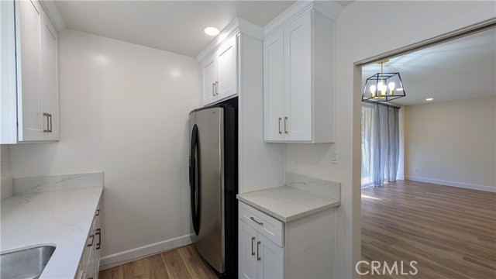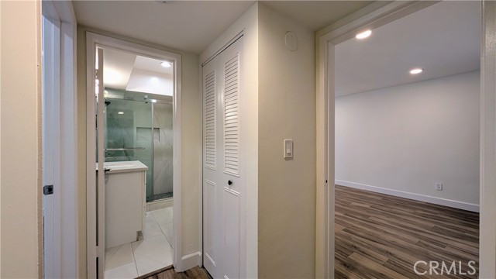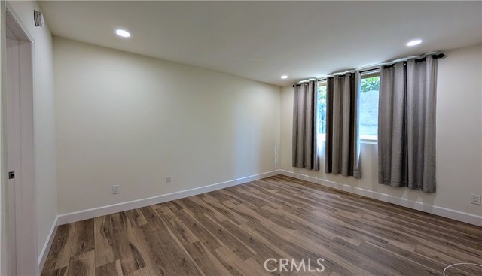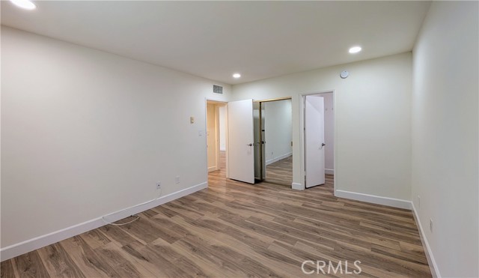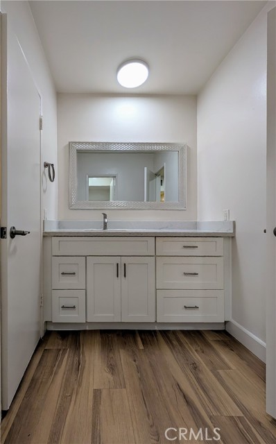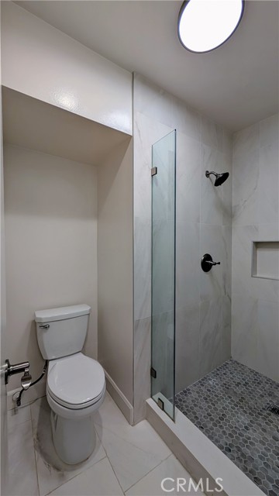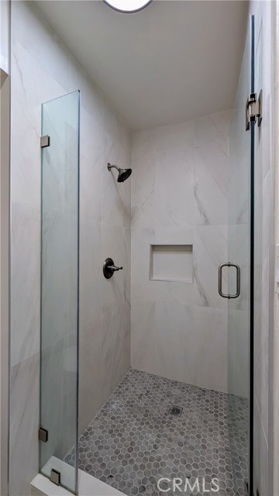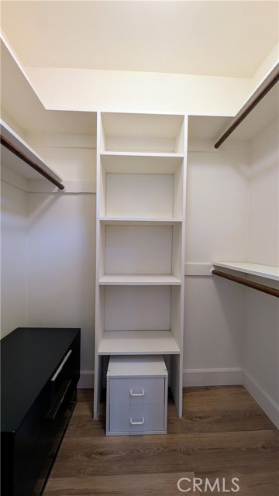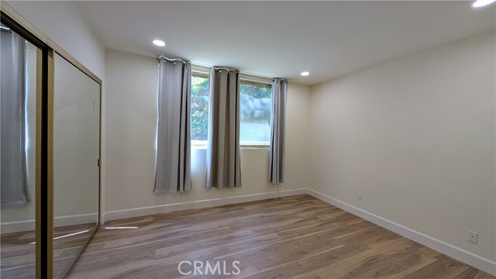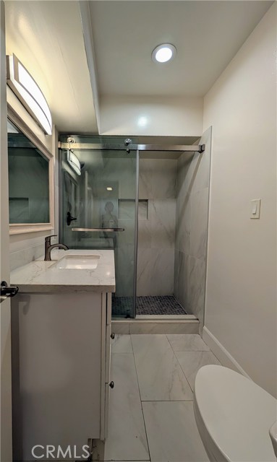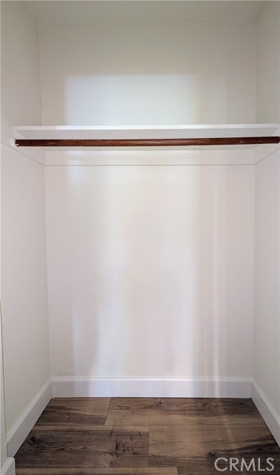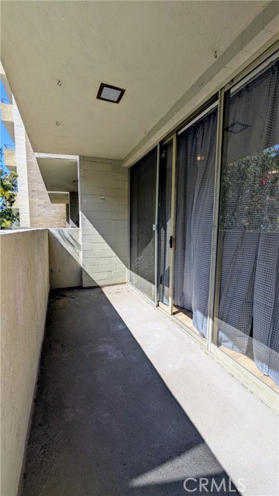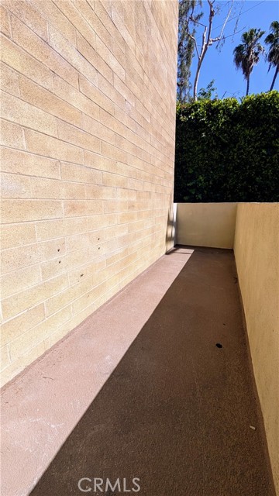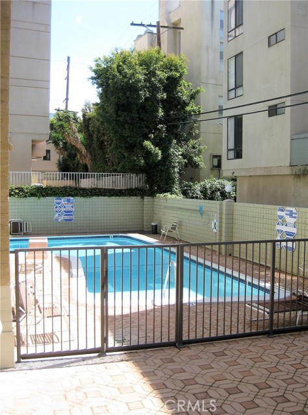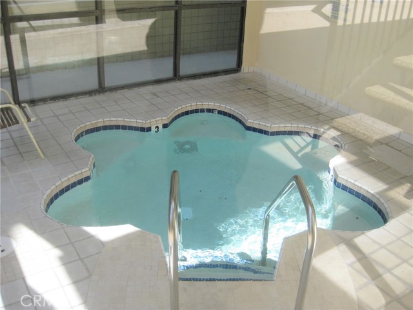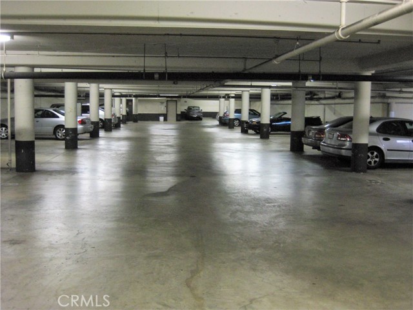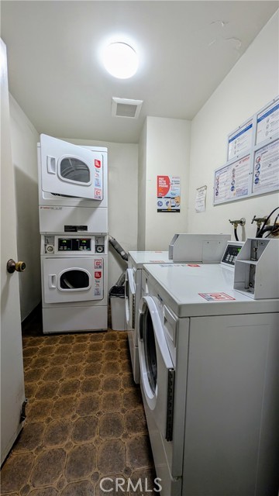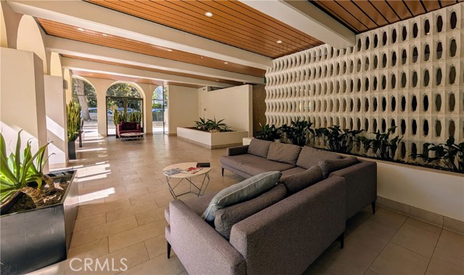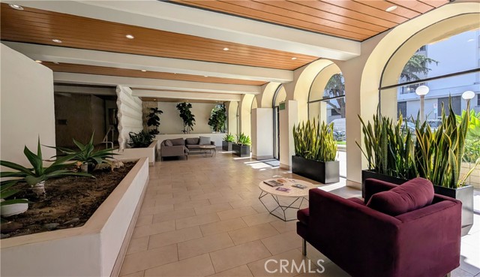1300 Midvale Avenue 211, Los Angeles, CA 90024
Contact Silva Babaian
Schedule A Showing
Request more information
- MLS#: AR25079421 ( Condominium )
- Street Address: 1300 Midvale Avenue 211
- Viewed: 1
- Price: $3,600
- Price sqft: $3
- Waterfront: No
- Year Built: 1968
- Bldg sqft: 1169
- Bedrooms: 2
- Total Baths: 2
- Garage / Parking Spaces: 2
- Days On Market: 10
- Additional Information
- County: LOS ANGELES
- City: Los Angeles
- Zipcode: 90024
- District: Los Angeles Unified
- Elementary School: FAIRBU
- Middle School: EMERSO
- High School: UNIVER
- Provided by: Tendwell Realty & Invest.
- Contact: Gloria Gloria

- DMCA Notice
-
DescriptionBright and spacious 2 bedrooms + 2 baths condo near UCLA as well as Wilshire and Westwood corridors. Interior has been updated in recent years. Features include: newer laminated hardwood floor, recessed lights, quartz countertop, newer cabinetry, newer stainless steel appliances, and large step in showers with contemporary frameless glass shower enclosures. Entry of the unit leads to a large living area that flows seamlessly to the dining area. Tall ceiling to floor glass sliding door at the end of the living room lets in ample natural light. Spacious private balcony wraps around this corner unit. Kitchen has high ceiling, newer quartz countertop, white shaker cabinets, newer LG electric stove with double ovens, newer range hood, new dishwasher, and refrigerator. Bathroom shower walls and floor are installed with Italian imported ceramic tiles. Primary bedroom has dual closets. Both bedrooms have large windows letting in more natural light. Unit has central air conditioning and two (2) assigned side by side parking spaces in the building subterranean garage. This quiet complex offers on site laundry facility, indoor spa, and outdoor pool. This unit is a must see!
Property Location and Similar Properties
Features
Additional Rent For Pets
- No
Appliances
- Dishwasher
- Double Oven
- Electric Oven
- Electric Range
- Disposal
- Refrigerator
- Water Heater
Architectural Style
- Mid Century Modern
Assessments
- Unknown
Association Amenities
- Pool
- Spa/Hot Tub
Common Walls
- 2+ Common Walls
Cooling
- Central Air
Country
- US
Creditamount
- 47
Credit Check Paid By
- Tenant
Depositkey
- 100
Depositsecurity
- 3600
Door Features
- Mirror Closet Door(s)
- Sliding Doors
Eating Area
- Area
- Dining Room
Elementary School
- FAIRBU
Elementaryschool
- Fairburn
Entry Location
- Building ground floor
Fireplace Features
- None
First Repairs
- 100
Furnished
- Unfurnished
Garage Spaces
- 2.00
Heating
- Central
High School
- UNIVER
Highschool
- University
Interior Features
- Living Room Balcony
- Quartz Counters
- Recessed Lighting
Laundry Features
- Common Area
- Community
Levels
- One
Living Area Source
- Assessor
Lockboxtype
- Supra
Middle School
- EMERSO
Middleorjuniorschool
- Emerson
Parcel Number
- 4324005035
Parking Features
- Assigned
- Garage
- Off Street
- On Site
- Parking Space
- Side by Side
- Subterranean
Pets Allowed
- No
Pool Features
- Association
- Community
- In Ground
Postalcodeplus4
- 6241
Property Type
- Condominium
Property Condition
- Turnkey
Rent Includes
- Association Dues
- Trash Collection
- Water
School District
- Los Angeles Unified
Security Features
- Carbon Monoxide Detector(s)
- Smoke Detector(s)
Sewer
- Public Sewer
Spa Features
- Association
- Community
- In Ground
Transferfee
- 0.00
Transferfeepaidby
- Tenant
Unit Number
- 211
Utilities
- Electricity Connected
- Sewer Connected
- Water Connected
View
- Neighborhood
Water Source
- Public
Year Built
- 1968
Year Built Source
- Assessor
Zoning
- LAR4

