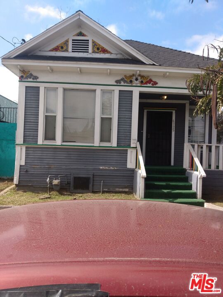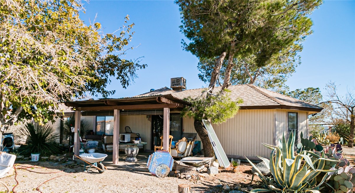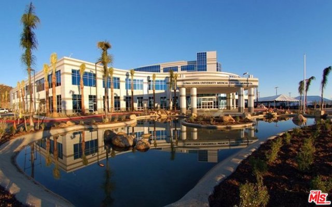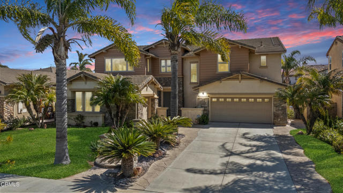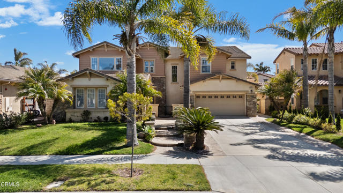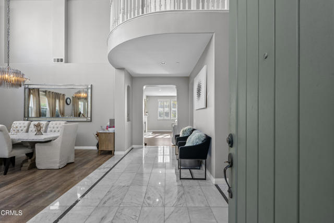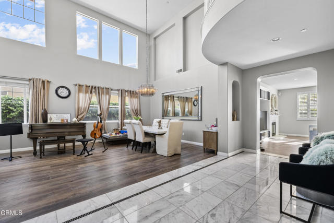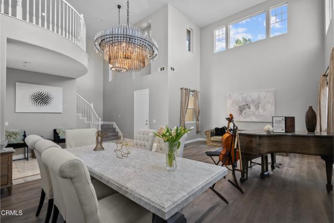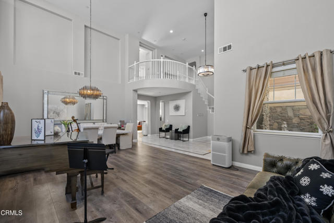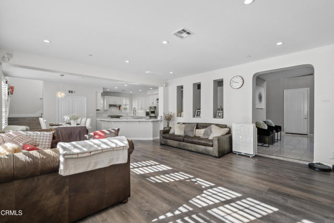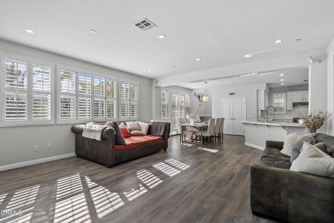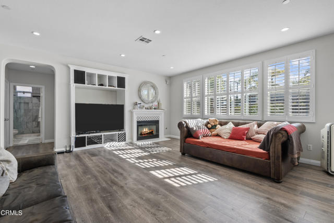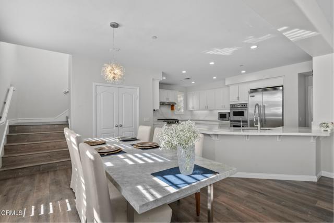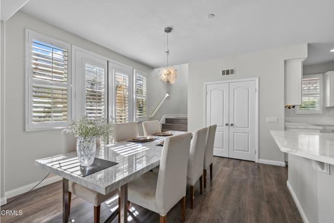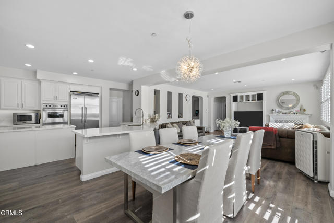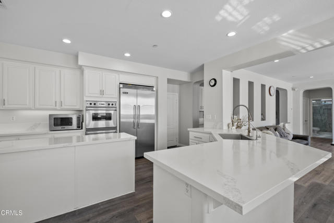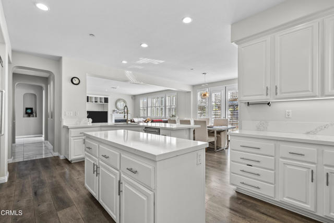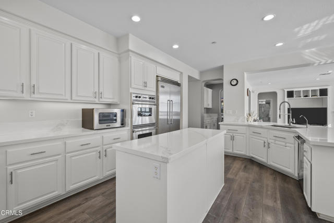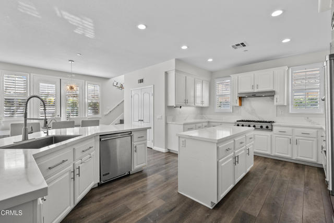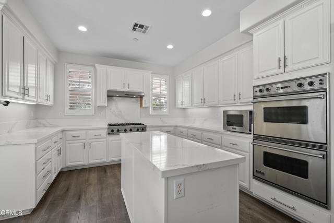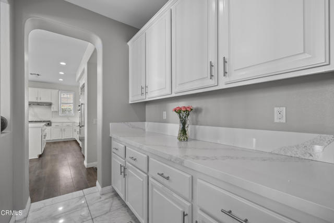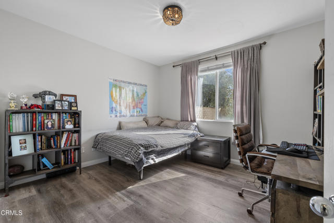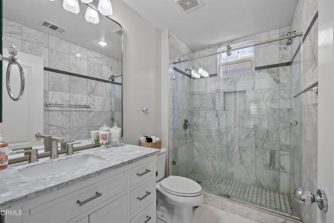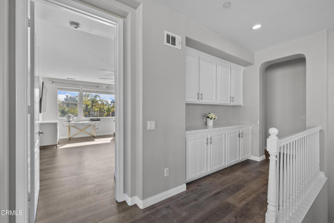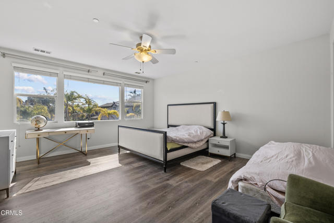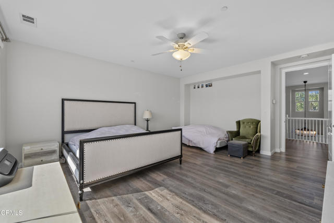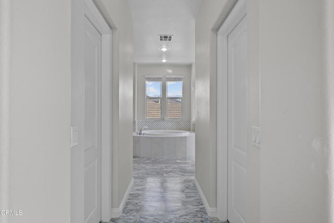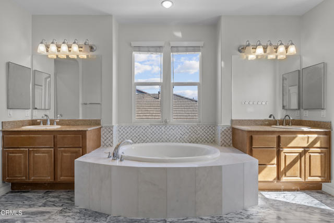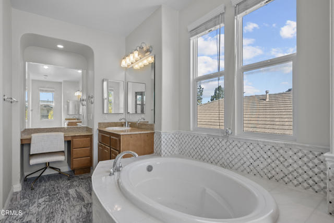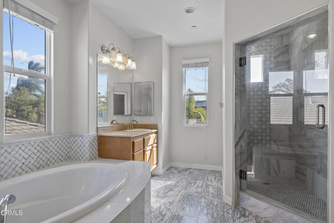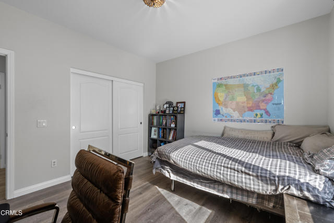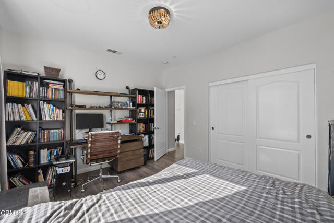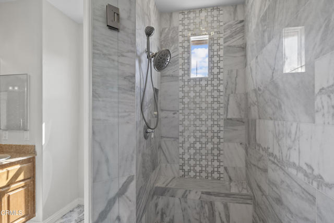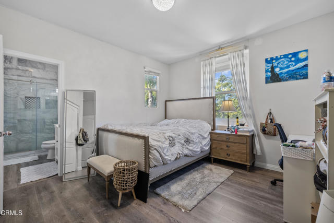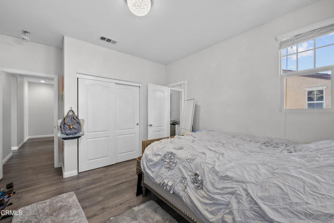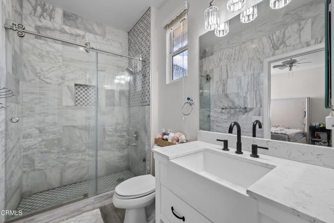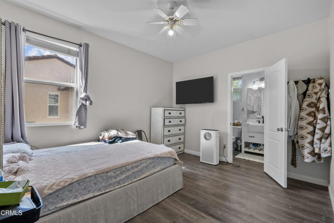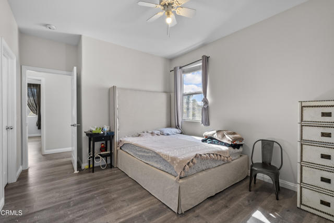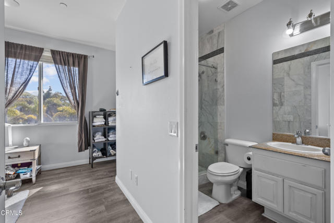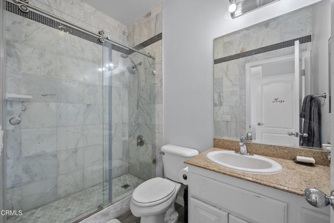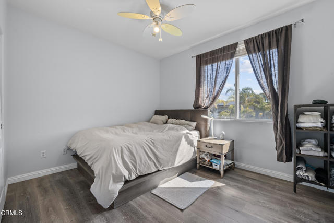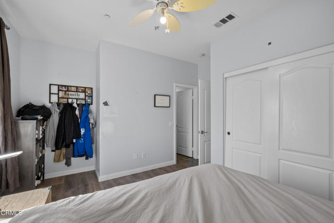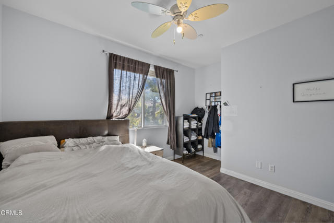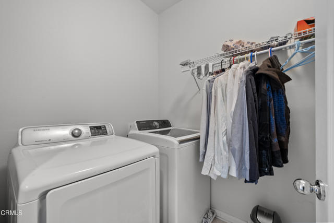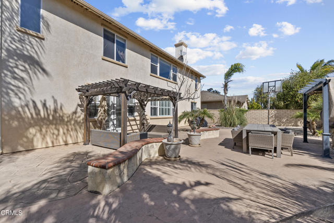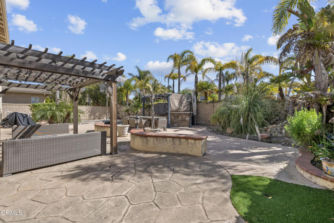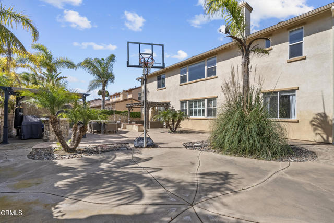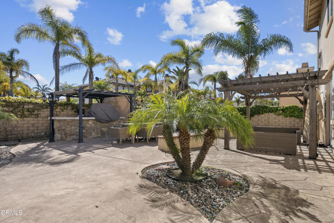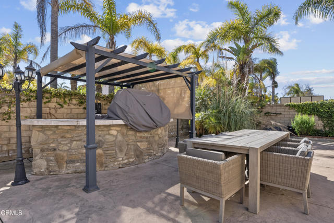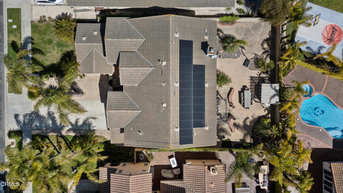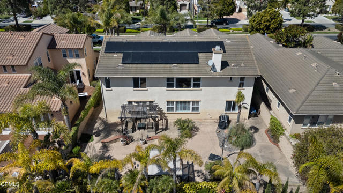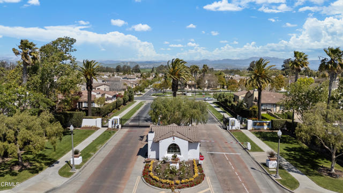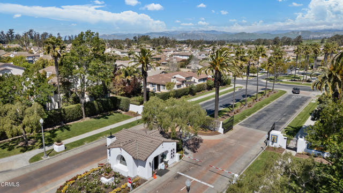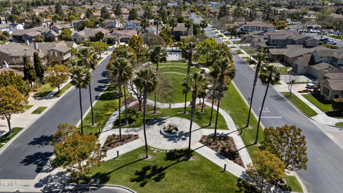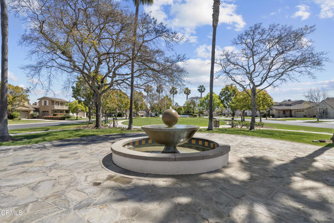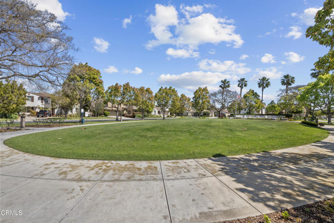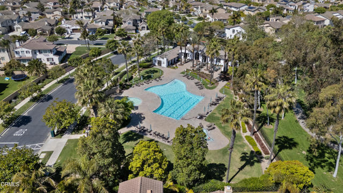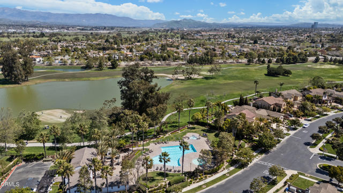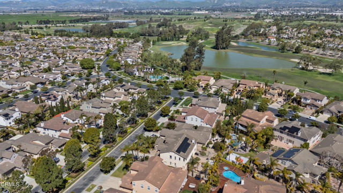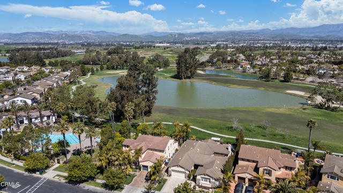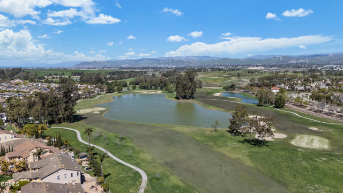2012 Keltic Lodge Drive, Oxnard, CA 93036
Contact Silva Babaian
Schedule A Showing
Request more information
- MLS#: V1-29234 ( Single Family Residence )
- Street Address: 2012 Keltic Lodge Drive
- Viewed: 1
- Price: $1,599,000
- Price sqft: $442
- Waterfront: Yes
- Wateraccess: Yes
- Year Built: 2003
- Bldg sqft: 3619
- Bedrooms: 5
- Total Baths: 4
- Full Baths: 4
- Garage / Parking Spaces: 3
- Days On Market: 29
- Additional Information
- County: VENTURA
- City: Oxnard
- Zipcode: 93036
- Subdivision: Victoria Estates Pacifica 52
- Provided by: eXp Realty of California, Inc
- Contact: Jason Jason

- DMCA Notice
-
DescriptionLocated in the prestigious gated community of Victoria Estates in Oxnard, this magnificently updated 3,619 square foot residence offers luxury living at its finest. Built in 2003, this impressive two story home features five bedrooms and four bathrooms, providing generous space for both family living and entertaining. The property sits on a spacious 8,838 square foot lot, offering the perfect balance of indoor comfort and outdoor enjoyment with the added benefit of being conveniently located near the renowned River Ridge Golf Course.Step inside to discover a thoughtfully designed floor plan showcasing premium renovations throughout. The gourmet kitchen has been completely transformed with new cabinets, stunning quartz countertops, and a stylish backsplash, complemented by high end stainless steel Viking appliances that will impress any culinary enthusiast. Beautiful laminate flooring flows throughout both levels, creating a seamless and elegant aesthetic. The home's distinctive dual staircase design adds architectural interest while enhancing flow and accessibility between floors. All four bathrooms feature luxurious upgrades including glass shower doors and exquisite marble tile.This energy efficient smart home is equipped with money saving solar panels and a new 75 gallon water heater. Additional premium features include a convenient EV charging station, water softener system, and an attached three car garage with extensive storage space. Experience California coastal living at its best in this meticulously maintained and thoughtfully upgraded family home in one of Oxnard's most sought after gated communities, just moments from exceptional golf, shopping, dining and entertainment options.
Property Location and Similar Properties
Features
Appliances
- Dishwasher
- 6 Burner Stove
- Water Heater
- Microwave
- Gas Water Heater
- Gas Range
- Double Oven
- Water Softener
- Refrigerator
Architectural Style
- Contemporary
Assessments
- None
Association Amenities
- Clubhouse
- Guard
- Spa/Hot Tub
- Pool
- Security
- Sport Court
- Playground
- Gym/Ex Room
Association Fee
- 195.00
Association Fee Frequency
- Monthly
Commoninterest
- None
Common Walls
- No Common Walls
Construction Materials
- Stucco
Cooling
- None
Country
- US
Eating Area
- Breakfast Counter / Bar
- In Family Room
- Family Kitchen
- In Kitchen
Electric
- 220 Volts
- Electricity - On Property
- Standard
- Photovoltaics Third-Party Owned
- Photovoltaics on Grid
- 220 Volts in Garage
Fencing
- Block
Fireplace Features
- Family Room
- Gas
Flooring
- Laminate
Foundation Details
- Slab
Garage Spaces
- 3.00
Heating
- Central
- Forced Air
- Fireplace(s)
Inclusions
- Furniture Can be included with an acceptable offer
Interior Features
- 2 Staircases
- Quartz Counters
- Ceiling Fan(s)
- Recessed Lighting
- Open Floorplan
- Living Room Balcony
- High Ceilings
- Cathedral Ceiling(s)
Laundry Features
- Inside
- Dryer Included
- Washer Included
- Individual Room
Levels
- Two
Living Area Source
- Public Records
Lot Features
- Back Yard
- Near Public Transit
- Park Nearby
- Level
- Landscaped
- Front Yard
Other Structures
- Gazebo
Parcel Number
- 1790270035
Parking Features
- Garage
- Direct Garage Access
- Street
- Garage Door Opener
- Driveway
- Garage - Single Door
Patio And Porch Features
- Covered
- Cabana
- Concrete
Pool Features
- Association
- In Ground
- Community
Postalcodeplus4
- 6306
Property Type
- Single Family Residence
Property Condition
- Updated/Remodeled
Roof
- Clay
- Tile
Security Features
- Carbon Monoxide Detector(s)
- Smoke Detector(s)
- Gated with Guard
- Gated Community
- Guarded
- Firewall(s)
Sewer
- Public Sewer
Spa Features
- Association
- In Ground
- Community
Subdivision Name Other
- Victoria Estates Pacifica - 523405
Utilities
- Electricity Connected
- Water Connected
- Sewer Connected
- Natural Gas Connected
View
- None
Virtual Tour Url
- https://www.zillow.com/view-imx/7a612ed4-2b6b-4a32-8fae-06c1d0ccb494?setAttribution=mls&wl=true&initialViewType=pano&utm_source=dashboard
Water Source
- Public
Window Features
- Double Pane Windows
Year Built
- 2003
Year Built Source
- Public Records

