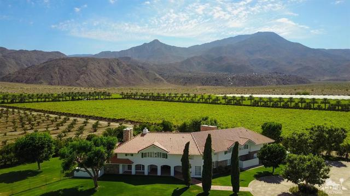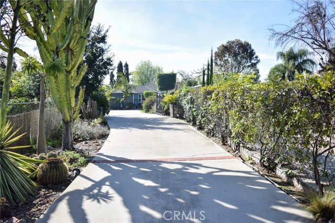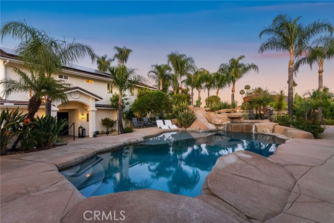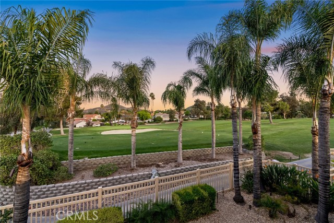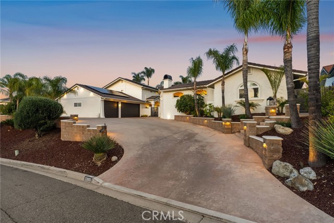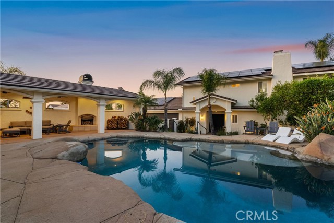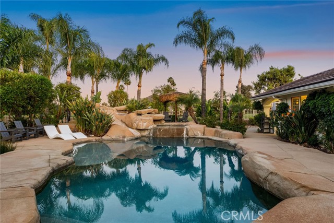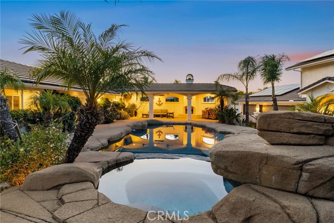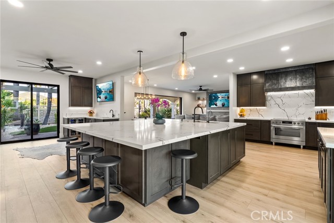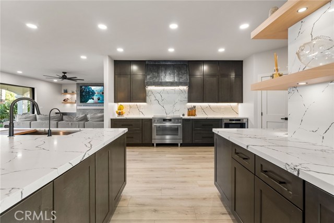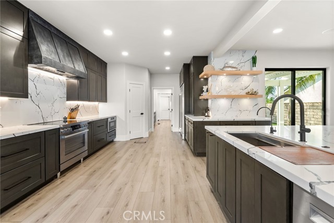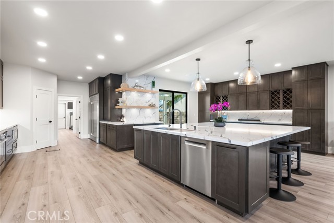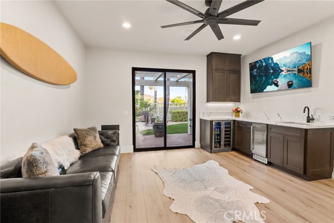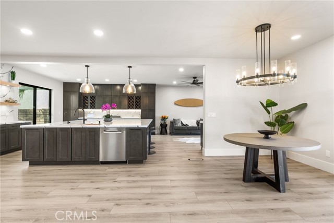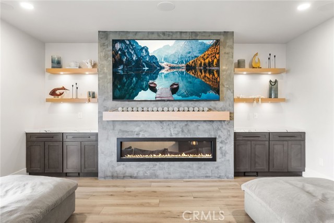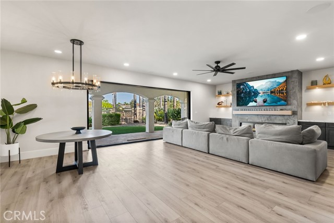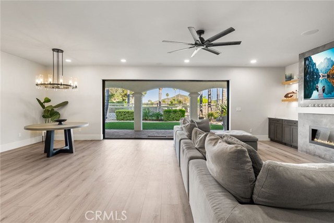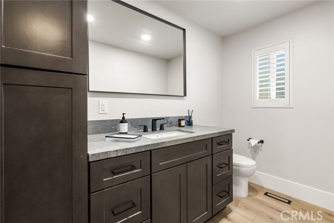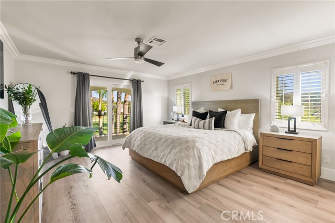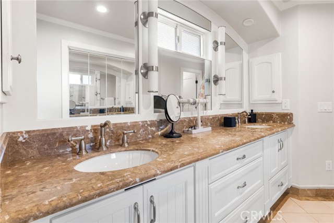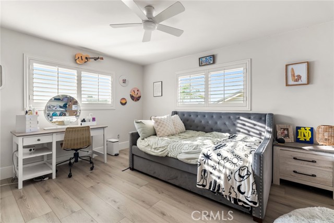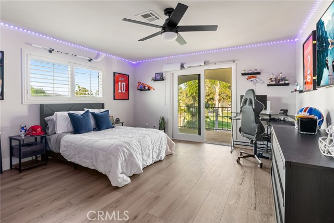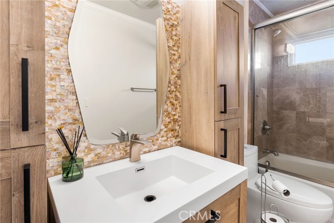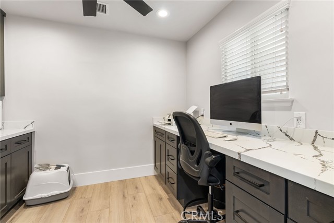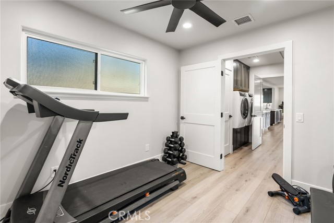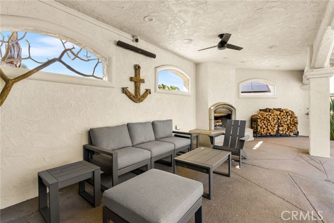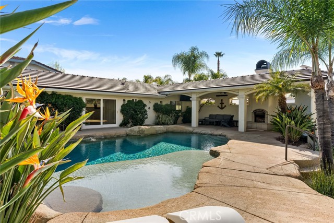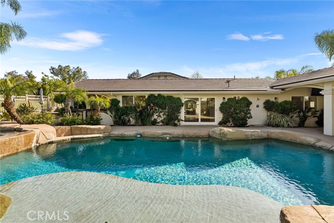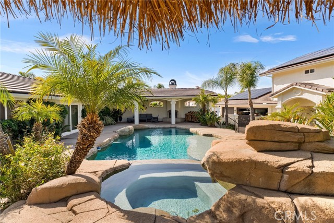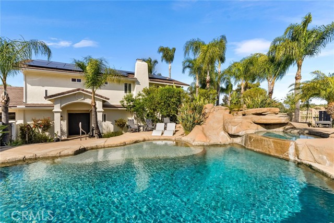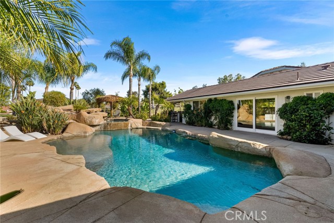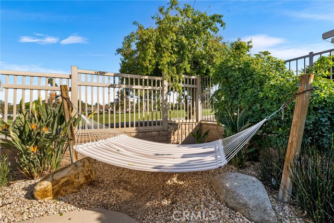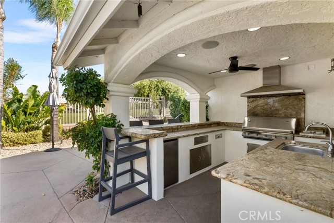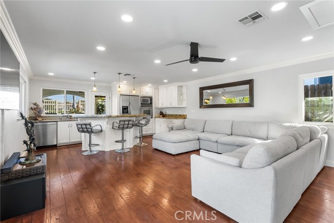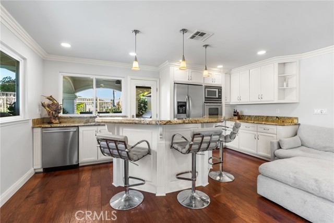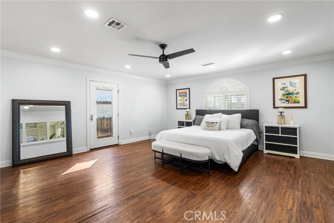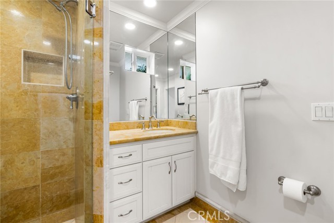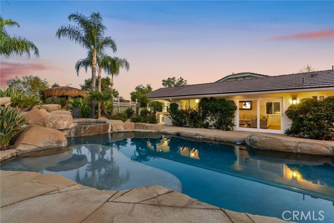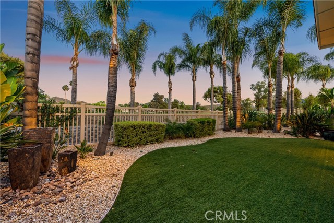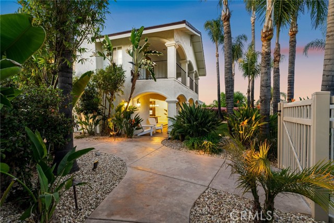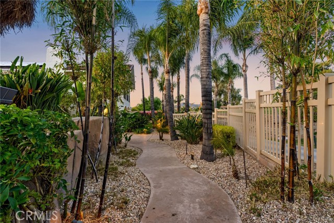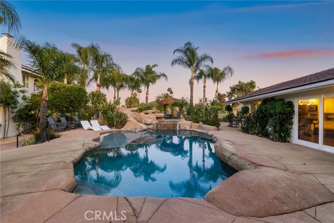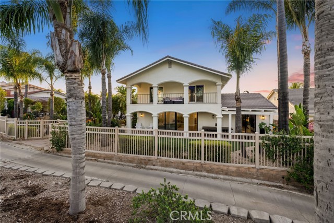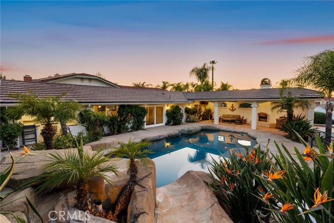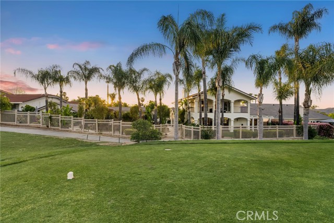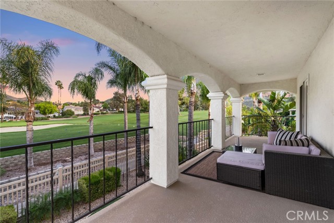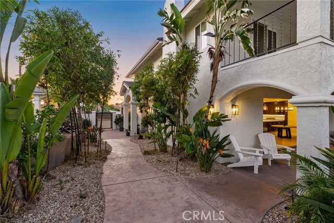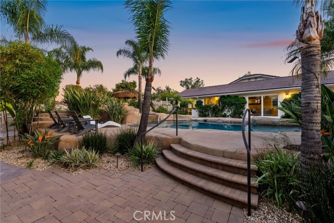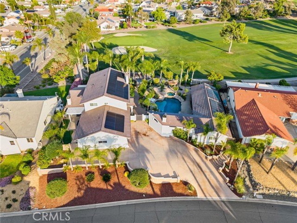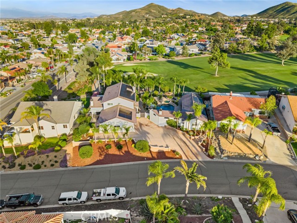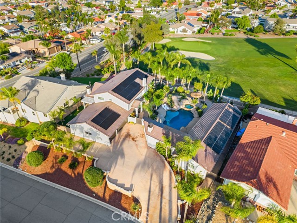22883 Calcutta Drive, Canyon Lake, CA 92587
Contact Silva Babaian
Schedule A Showing
Request more information
- MLS#: NP25076545 ( Single Family Residence )
- Street Address: 22883 Calcutta Drive
- Viewed: 1
- Price: $1,795,000
- Price sqft: $472
- Waterfront: Yes
- Wateraccess: Yes
- Year Built: 1976
- Bldg sqft: 3800
- Bedrooms: 4
- Total Baths: 4
- Full Baths: 3
- 1/2 Baths: 1
- Garage / Parking Spaces: 3
- Days On Market: 40
- Additional Information
- County: RIVERSIDE
- City: Canyon Lake
- Zipcode: 92587
- District: Lake Elsinore Unified
- Elementary School: TUSHIL
- Middle School: CANLAK
- High School: TEMCAN
- Provided by: Compass
- Contact: Courtney Courtney

- DMCA Notice
-
DescriptionWelcome to 22883 Calcutta Drive, an exquisite retreat nestled on the prestigious golf course in the exclusive Canyon Lake community. This magnificent 3,800 sq. ft. residence, set on a rare double lot, effortlessly combines sophistication and comfort with its four expansive bedrooms and three and a half luxurious bathrooms. The heart of the home, a recently updated kitchen, is a chefs dream with sleek quartz countertops, large island that seats six, high end stainless steel appliances, ample storage with a walk in pantry, and an elegant wet bar featuring a wine fridge and ice maker. Designed for the ultimate in entertaining, this home boasts a seamless indoor outdoor flow through pocket doors that open to a spectacular backyard paradise. Revel in the resort like amenities, where a pristine pool takes center stage alongside an inviting cabana. Lavish guests with culinary delights from the state of the art barbecue area, while evenings promise relaxation and entertainment on the patio, complete with a cozy fireplace and outdoor television for endless enjoyment. Guests will be in complete comfort in the stand alone casita with it's own private entrance. Modern conveniences, such as new Tesla solar panels, enhance the lifestyle experience, complemented by ample parking options including a garage, guest parking, and RV parking. Additional features include a soft water system, filtered water, new roof and access to all the amenities that Canyon Lake has to offer. This exceptional property offers an unparalleled opportunity for those seeking a vibrant lifestyle of luxury and leisure.
Property Location and Similar Properties
Features
Accessibility Features
- 2+ Access Exits
Appliances
- 6 Burner Stove
- Built-In Range
- Dishwasher
- Electric Oven
- Electric Cooktop
- ENERGY STAR Qualified Appliances
- ENERGY STAR Qualified Water Heater
- Freezer
- Disposal
- Ice Maker
- Microwave
- Refrigerator
- Self Cleaning Oven
- Water Heater
- Water Purifier
- Water Softener
Assessments
- None
Association Amenities
- Pickleball
- Pool
- Outdoor Cooking Area
- Playground
- Dock
- Boathouse
- Golf Course
- Tennis Court(s)
- Other Courts
- Horse Trails
- Jogging Track
- Clubhouse
- Banquet Facilities
- Recreation Room
- Meeting Room
- Common RV Parking
- Maintenance Grounds
- Water
- Guard
- Security
- Controlled Access
Association Fee
- 670.00
Association Fee Frequency
- Monthly
Commoninterest
- None
Common Walls
- No Common Walls
Construction Materials
- Stucco
Cooling
- Central Air
- Zoned
Country
- US
Door Features
- ENERGY STAR Qualified Doors
- Sliding Doors
Eating Area
- Breakfast Counter / Bar
- In Family Room
- In Kitchen
Elementary School
- TUSHIL
Elementaryschool
- Tuscany Hills
Fencing
- Excellent Condition
- Privacy
- Security
- Vinyl
- Wrought Iron
Fireplace Features
- Family Room
- Outside
- Electric
- Propane
Flooring
- Wood
Foundation Details
- Slab
Garage Spaces
- 3.00
Green Energy Efficient
- Appliances
Green Energy Generation
- Solar
Green Water Conservation
- Water-Smart Landscaping
Heating
- Central
- Fireplace(s)
High School
- TEMCAN
Highschool
- Temescal Canyon
Interior Features
- Balcony
- Bar
- Built-in Features
- Ceiling Fan(s)
- Pantry
- Quartz Counters
- Recessed Lighting
- Storage
- Wet Bar
Laundry Features
- Dryer Included
- Individual Room
- Inside
- Washer Included
Levels
- Two
Living Area Source
- Assessor
Lockboxtype
- None
Lot Features
- Back Yard
- Close to Clubhouse
- Landscaped
- Lot 10000-19999 Sqft
- On Golf Course
- Sprinkler System
- Sprinklers In Front
- Sprinklers In Rear
- Sprinklers Timer
- Yard
Middle School
- CANLAK
Middleorjuniorschool
- Canyon Lake
Other Structures
- Guest House Detached
Parcel Number
- 354163017
Parking Features
- Boat
- Built-In Storage
- Direct Garage Access
- Driveway
- Concrete
- Garage
- Garage - Three Door
- Garage Door Opener
- Private
- RV Access/Parking
Patio And Porch Features
- Concrete
- Patio
- Patio Open
Pool Features
- Private
- In Ground
- Solar Heat
- Waterfall
Postalcodeplus4
- 7513
Property Type
- Single Family Residence
Property Condition
- Turnkey
- Updated/Remodeled
Road Surface Type
- Paved
Roof
- Flat Tile
School District
- Lake Elsinore Unified
Security Features
- 24 Hour Security
- Gated with Attendant
- Gated Community
- Gated with Guard
- Guarded
- Smoke Detector(s)
Sewer
- Public Sewer
Spa Features
- Private
- Heated
- In Ground
- Solar Heated
Utilities
- Cable Available
- Electricity Connected
- Sewer Connected
- Water Connected
View
- Golf Course
- Hills
- Mountain(s)
- Neighborhood
Virtual Tour Url
- https://first-class-production.aryeo.com/videos/019617ad-fd88-7112-9f57-c2f4e914da2b
Waterfront Features
- Lake Privileges
Water Source
- Public
Window Features
- Double Pane Windows
- Shutters
Year Built
- 1976
Year Built Source
- Public Records

