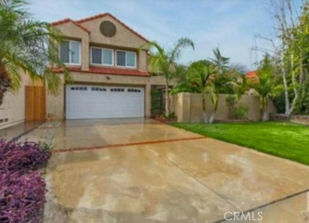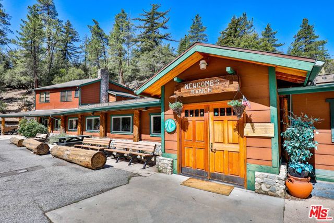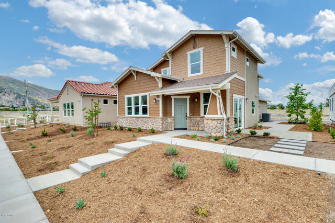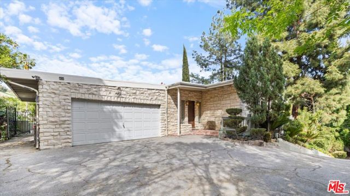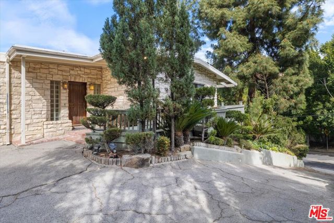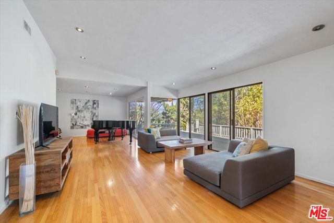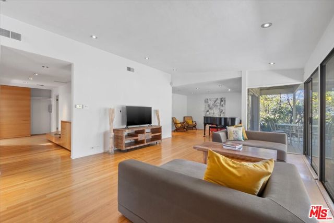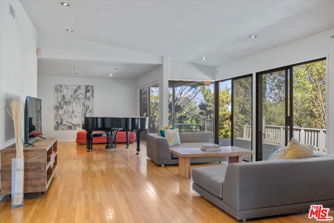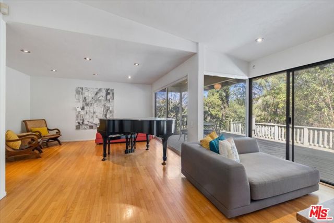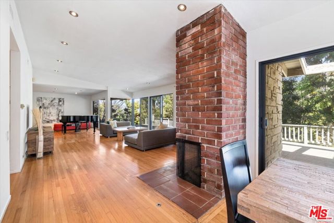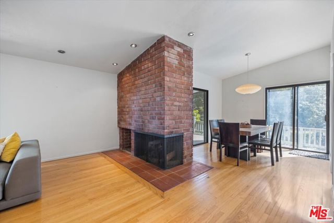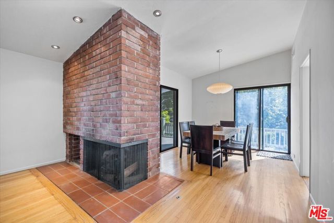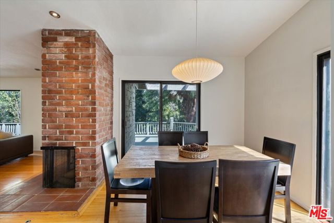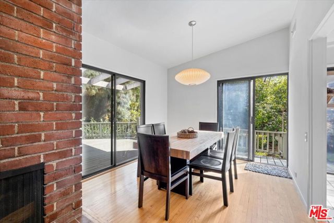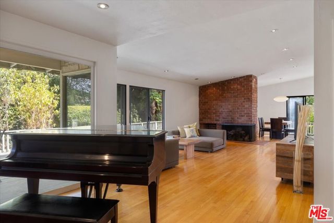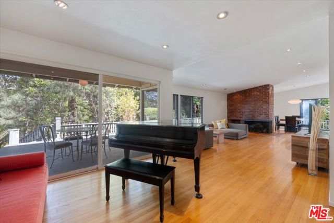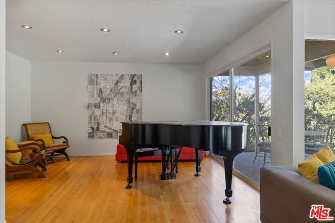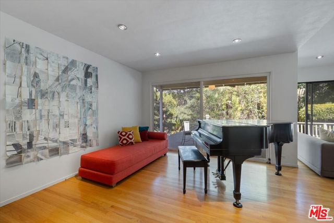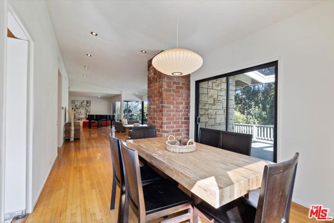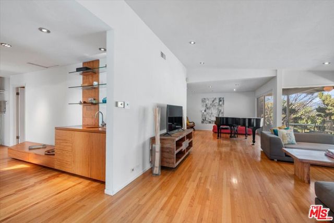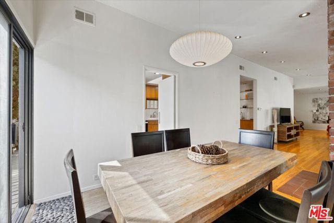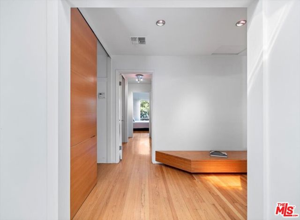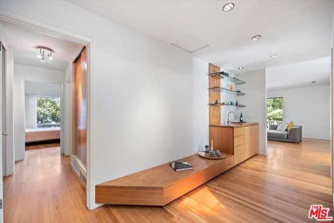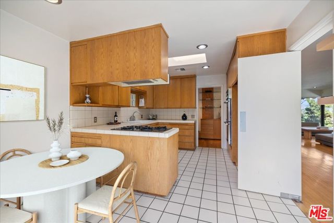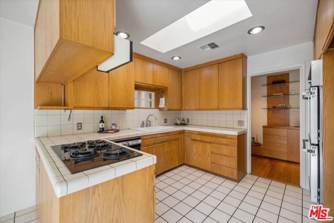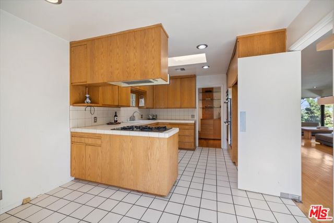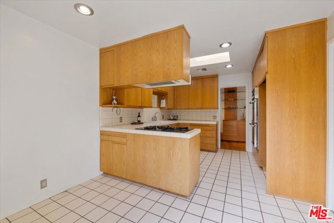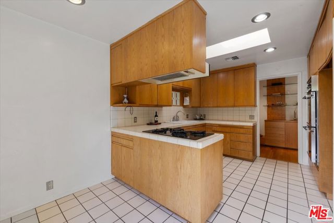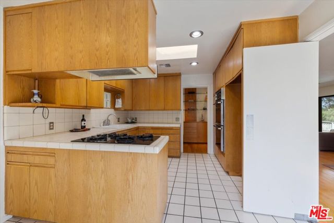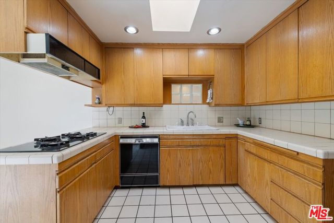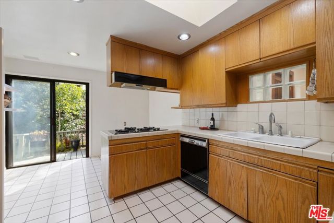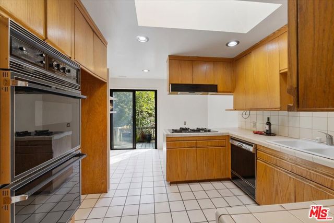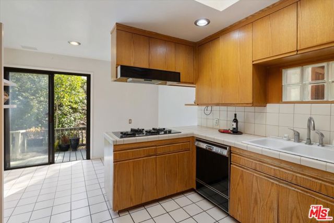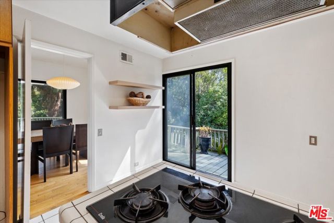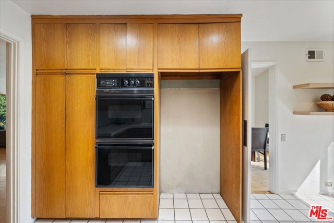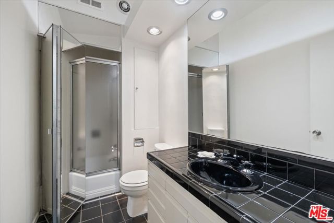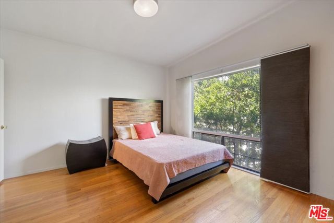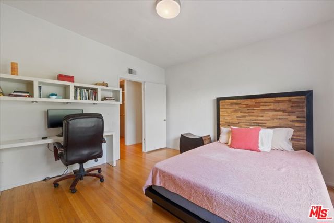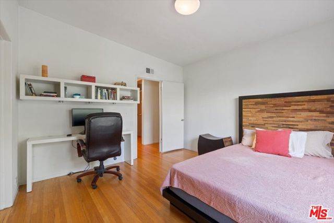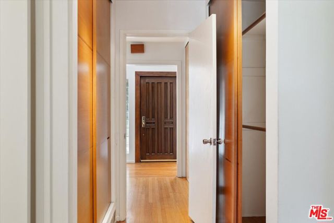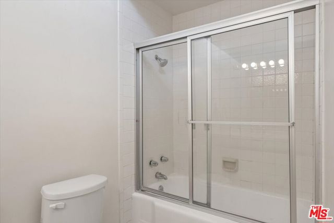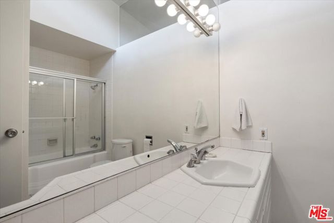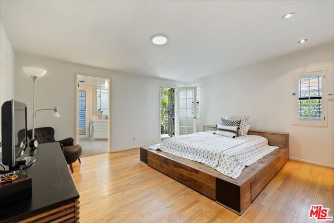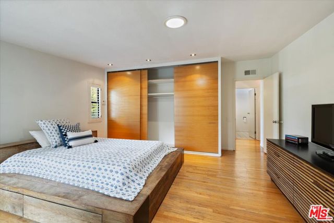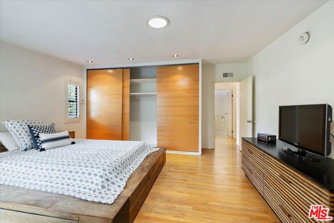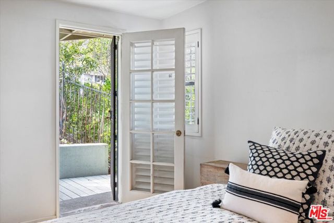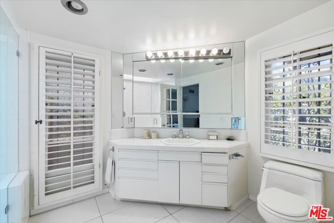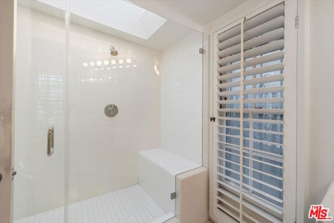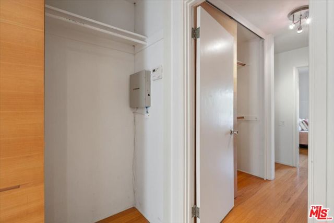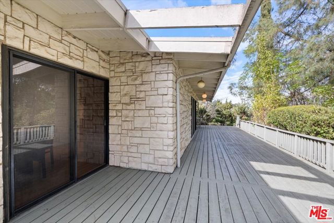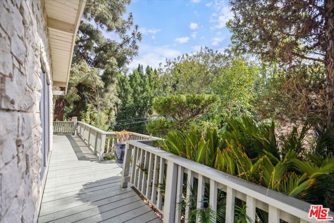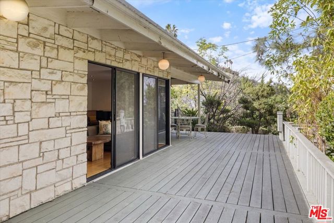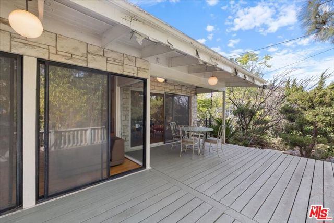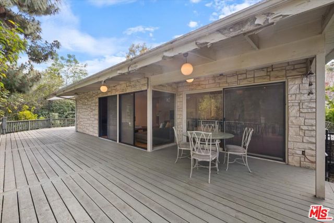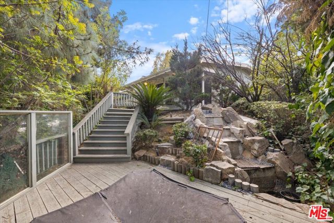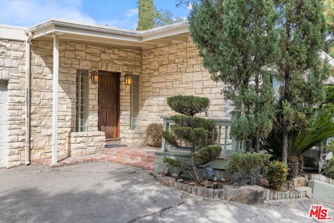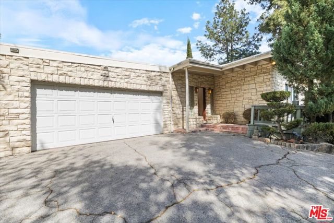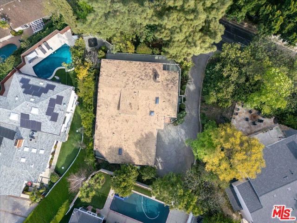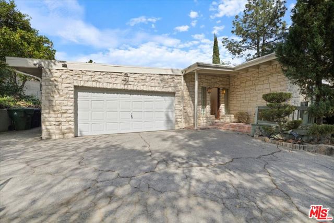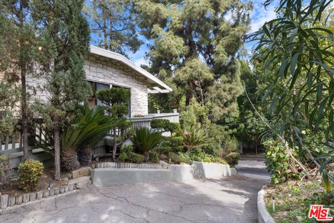3921 Woodcliff Road, Sherman Oaks, CA 91403
Contact Silva Babaian
Schedule A Showing
Request more information
- MLS#: 25517091 ( Single Family Residence )
- Street Address: 3921 Woodcliff Road
- Viewed: 1
- Price: $1,495,000
- Price sqft: $813
- Waterfront: No
- Year Built: 1955
- Bldg sqft: 1839
- Bedrooms: 2
- Total Baths: 3
- Full Baths: 3
- Garage / Parking Spaces: 5
- Days On Market: 20
- Additional Information
- County: LOS ANGELES
- City: Sherman Oaks
- Zipcode: 91403
- Provided by: Compass
- Contact: Justine Justine

- DMCA Notice
-
DescriptionWelcome to this marvelous mid century retreat perched on a serene knoll for ultimate privacy and tree top views, south of Ventura Boulevard in the Sherman Oaks hills. This 2 bedroom, 3 bathroom home features a great layout designed for seamless indoor outdoor living with hardwood floors, central AC and heat, recessed / track lighting, many skylights and large bonus storage closets. The open floor plan connects the living, dining, and den areas to a wrap around wood deck, adorned with walls of glass framing the lush landscape. The primary suite is large with an en suite tiled bathroom, while the second bedroom has its own tiled bathroom in the hallway with beautiful natural lighting. Den with glass sliding doors can easily be an en suite 3rd bedroom. A wood burning fireplace anchors the living and dining areas, complemented by a custom built wet bar in the foyer. Needs TLC. 2 car attached garage has direct access to the home. Perfectly situated minutes from Ventura Boulevard, Sherman Oaks Galleria and nearby parks, with easy access to the Westside. This home is a rare find in a prime location!
Property Location and Similar Properties
Features
Appliances
- Gas Cooktop
- Oven
- Range
- Double Oven
Architectural Style
- Contemporary
Common Walls
- No Common Walls
Construction Materials
- Stone
- Stucco
- Wood Siding
Cooling
- Central Air
Country
- US
Eating Area
- Dining Room
- Breakfast Nook
- In Kitchen
Entry Location
- Ground Level w/steps
Fencing
- Block
- Partial
- Wood
Fireplace Features
- Living Room
Flooring
- Wood
- Tile
Garage Spaces
- 2.00
Heating
- Central
Interior Features
- Wet Bar
- Track Lighting
- Recessed Lighting
- Living Room Deck Attached
Laundry Features
- Washer Included
- Dryer Included
- In Garage
Levels
- One
Living Area Source
- Assessor
Lockboxtype
- None
Lot Dimensions Source
- Assessor
Parcel Number
- 2281015007
Parking Features
- Driveway Down Slope From Street
- Direct Garage Access
- Driveway
- Garage - Two Door
- Side by Side
Patio And Porch Features
- Wrap Around
- Wood
- Deck
Pool Features
- None
Postalcodeplus4
- 5055
Property Type
- Single Family Residence
Spa Features
- None
Uncovered Spaces
- 3.00
View
- Canyon
- Hills
Year Built
- 1955
Year Built Source
- Assessor
Zoning
- LARE15

