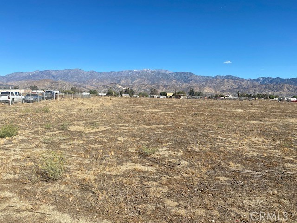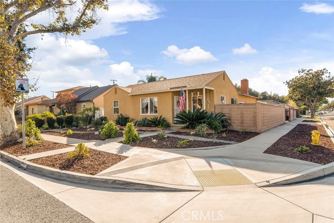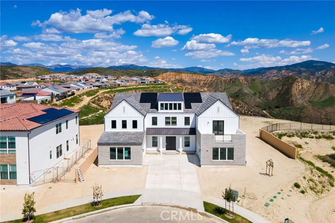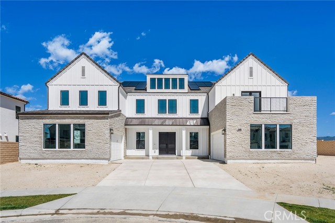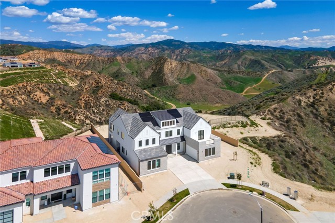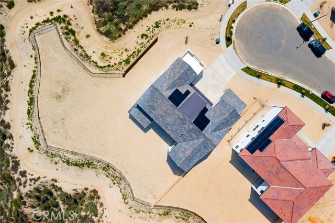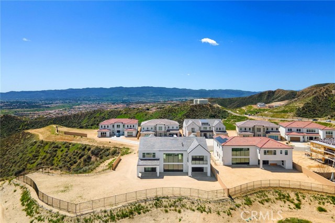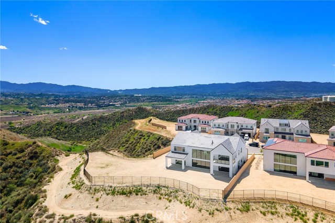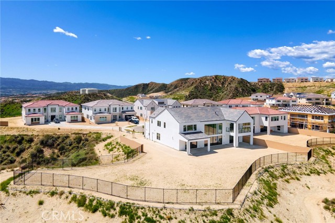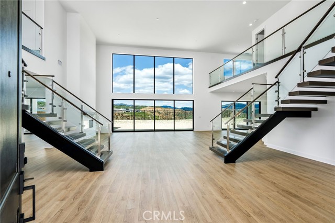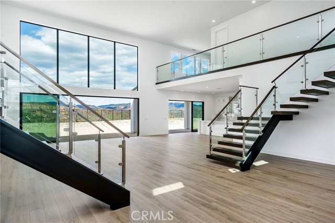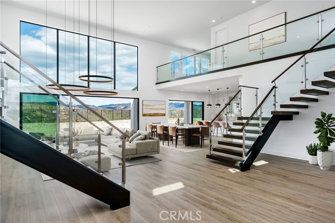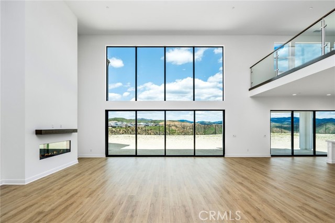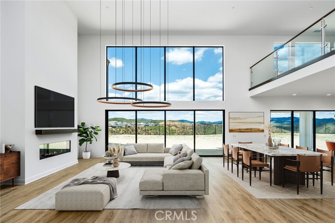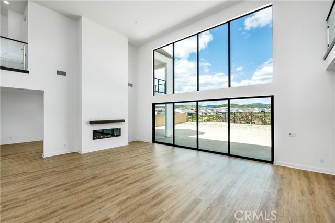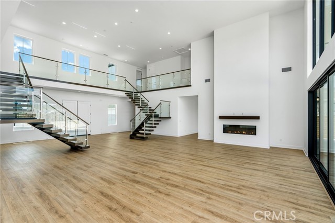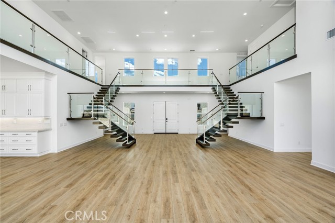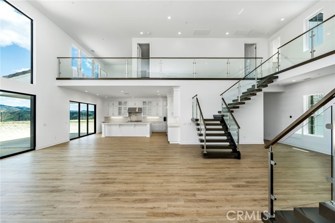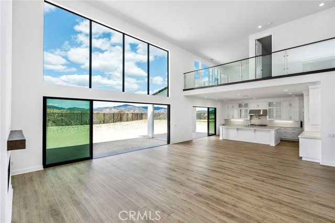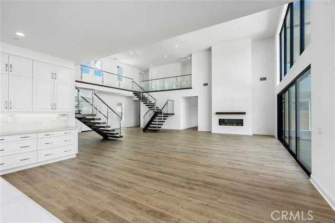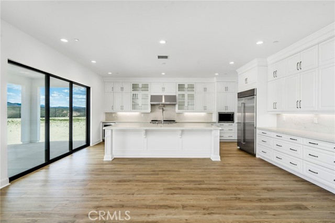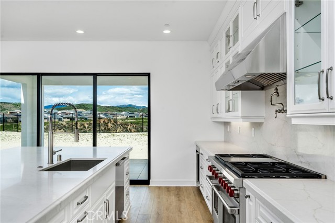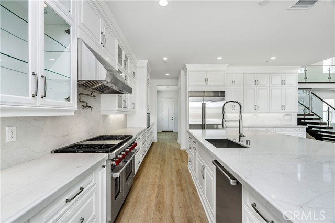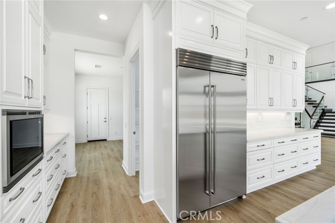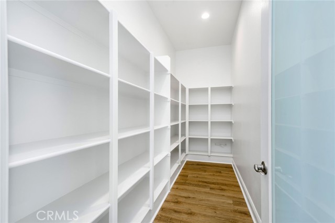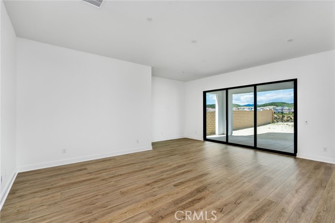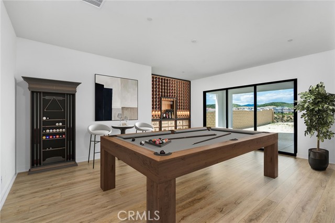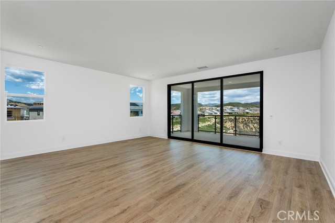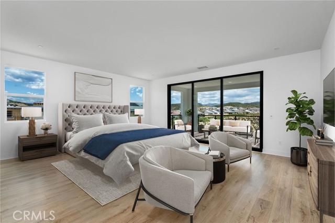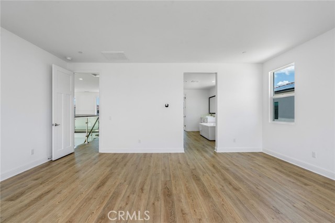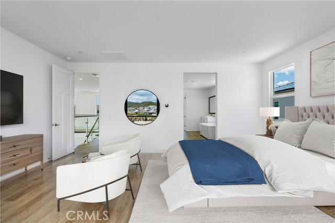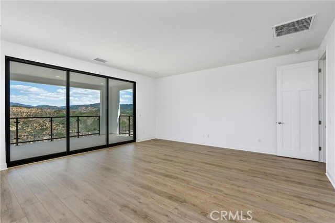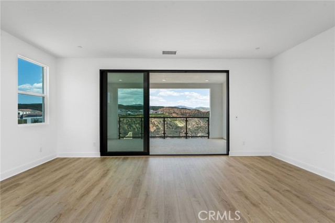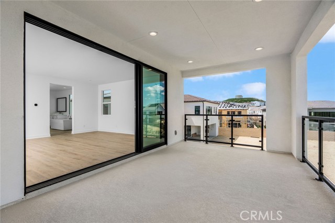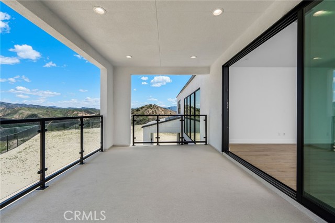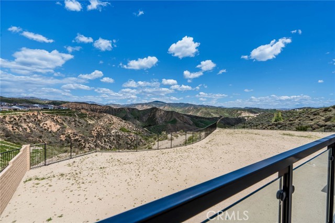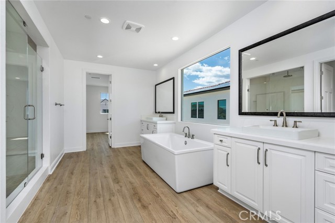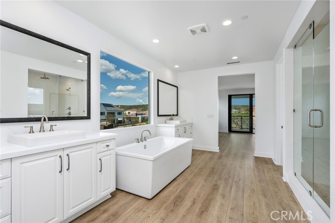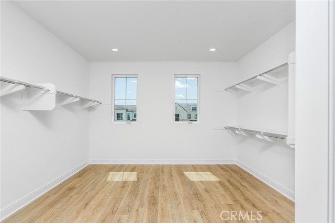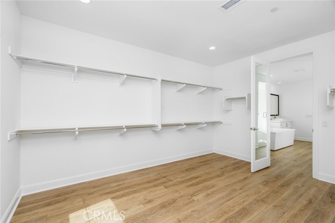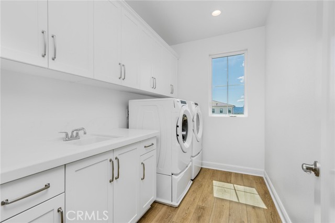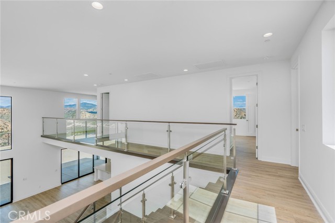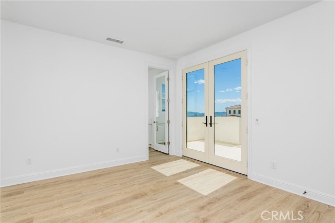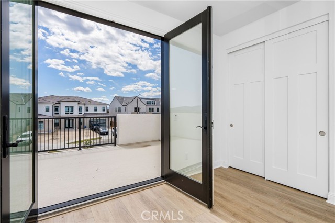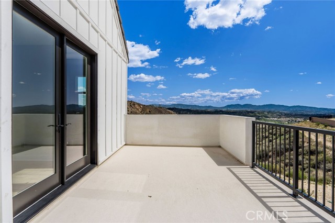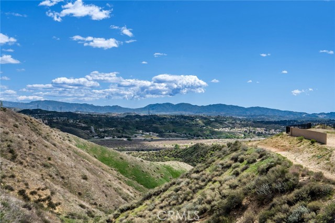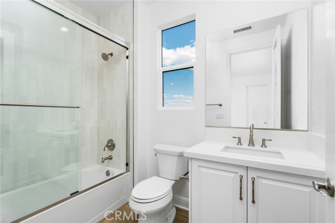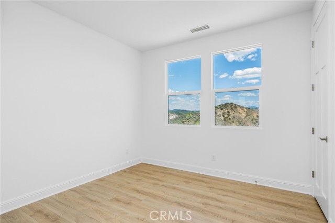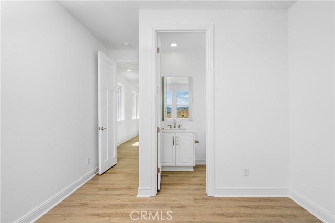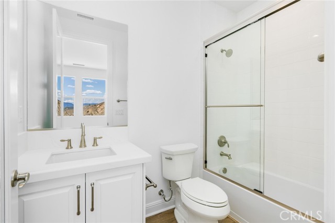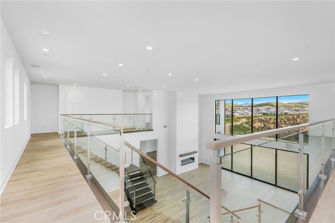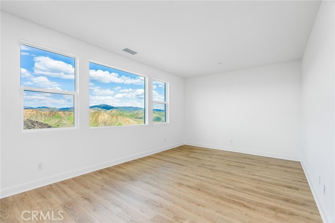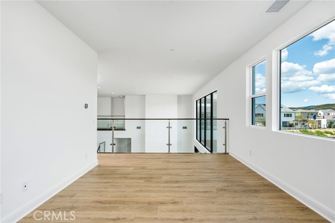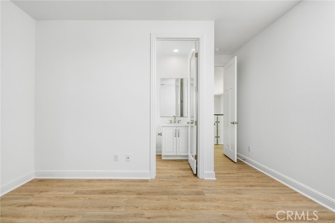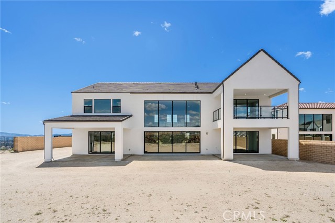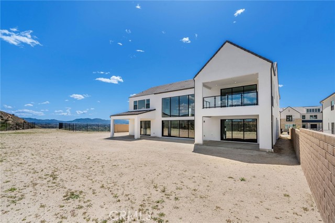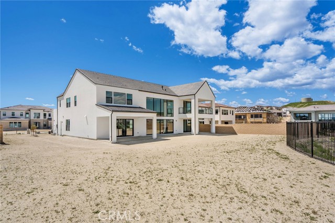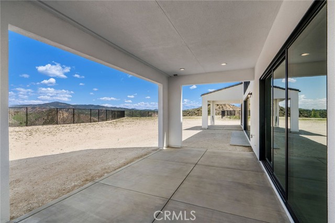24111 Corte Escarpa, Valencia, CA 91354
Contact Silva Babaian
Schedule A Showing
Request more information
- MLS#: SR25074749 ( Single Family Residence )
- Street Address: 24111 Corte Escarpa
- Viewed: 1
- Price: $3,200,000
- Price sqft: $629
- Waterfront: Yes
- Wateraccess: Yes
- Year Built: 2025
- Bldg sqft: 5088
- Bedrooms: 5
- Total Baths: 6
- Full Baths: 6
- Garage / Parking Spaces: 4
- Days On Market: 14
- Additional Information
- County: LOS ANGELES
- City: Valencia
- Zipcode: 91354
- Subdivision: Other (othr)
- District: William S. Hart Union
- Provided by: eXp Realty of California Inc
- Contact: Morgan Morgan

- DMCA Notice
-
DescriptionBrand New Toll Brothers Luxury Estate in Tesoro Highlands Premium View Lot! Welcome to an exceptional opportunity in Tesoro Highlands, one Santa Claritas newest luxury communities, where sophistication meets natural beauty. This never before lived in estate, part of the coveted Alta Monte collection by Toll Brothers, sits on one of only ten premium lots released exclusively through auctionoffering unobstructed views and the ultimate in privacy and prestige, at the end of the cul de sac with only one neighbor. Set on a 19,000 square foot lot, this expansive residence boasts 5,088 square feet of expertly designed living space, featuring 5 en suite bedrooms (including one downstairs), 6 bathrooms, a spacious loft, and a game room. Inside, soaring double height ceilings and oversized windows flood the home with natural light, creating a bright, open atmosphere. Over $600,000 in luxury upgrades directly from the builder have been added, including floating dual staircases, elegant cabinetry and countertops, and a chef inspired kitchen outfitted with Wolf and SubZero appliances. The home also features dual 2 car garages, providing both convenience and flexibility for car enthusiasts, storage needs, or even a home gym setup. Skip the waitthis is your chance to own brand new construction in one of the most desirable neighborhoods without months of delays. EVEN BETTER, architectural plans for a spectacular backyard are already in hand, featuring a zero edge pool and spa, fireplace and fire pit, and a fully equipped outdoor kitchen with kegerator and bar tapsa true entertainers paradise. With panoramic views, premier Toll Brothers quality, and a move in ready experience in Tesoro Highlands, this home is truly one of a kind.
Property Location and Similar Properties
Features
Appliances
- Built-In Range
- Double Oven
- Freezer
- Disposal
- Gas Range
- Microwave
- Range Hood
- Refrigerator
Assessments
- CFD/Mello-Roos
Association Amenities
- Pool
- Spa/Hot Tub
- Barbecue
- Biking Trails
- Hiking Trails
- Controlled Access
- Other
Association Fee
- 343.00
Association Fee Frequency
- Monthly
Below Grade Finished Area
- 0.00
Commoninterest
- Planned Development
Common Walls
- No Common Walls
Cooling
- Central Air
Country
- US
Fireplace Features
- Family Room
Garage Spaces
- 4.00
Heating
- Central
Interior Features
- 2 Staircases
- Balcony
- Cathedral Ceiling(s)
- Open Floorplan
- Pantry
- Recessed Lighting
Laundry Features
- Individual Room
- Inside
- Upper Level
- Washer Included
Levels
- Two
Lockboxtype
- None
Lot Features
- Back Yard
- Cul-De-Sac
- Front Yard
Parcel Number
- 3244213020
Parking Features
- Direct Garage Access
Pool Features
- Community
Property Type
- Single Family Residence
Property Condition
- Turnkey
School District
- William S. Hart Union
Security Features
- Gated Community
Sewer
- Public Sewer
Spa Features
- Community
Subdivision Name Other
- Alta Monte
View
- Canyon
- City Lights
- Hills
- Mountain(s)
- Neighborhood
Water Source
- Public
Year Built
- 2025
Year Built Source
- See Remarks

