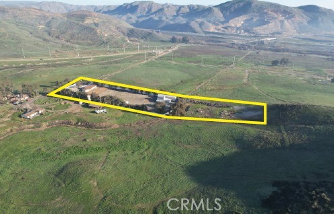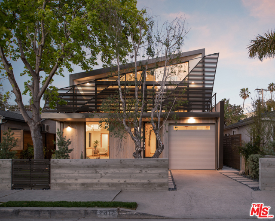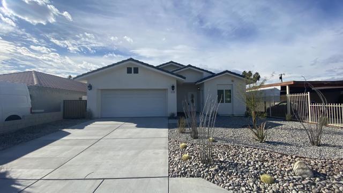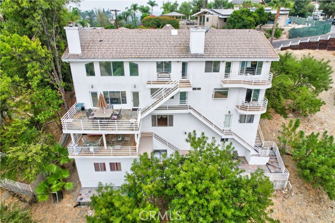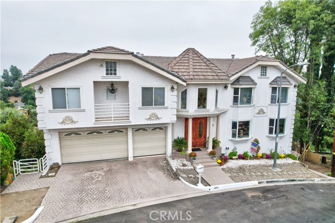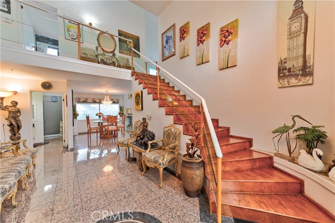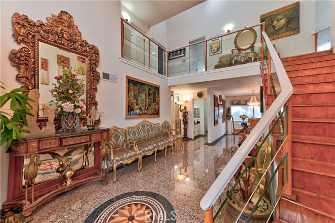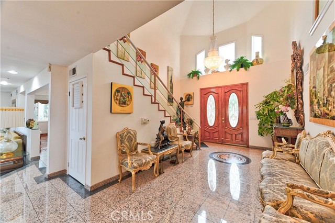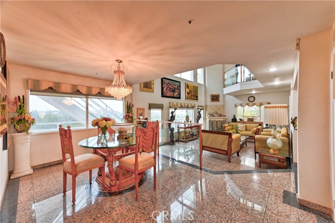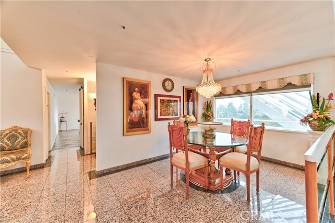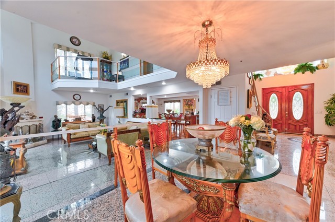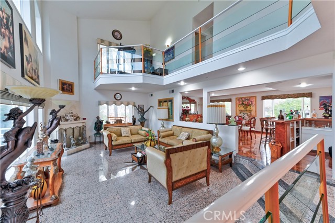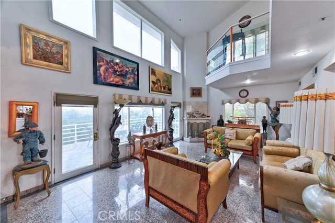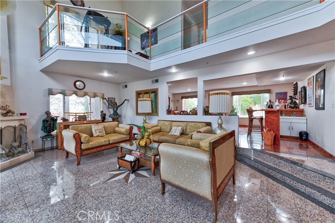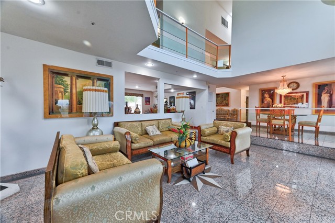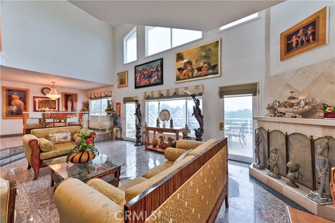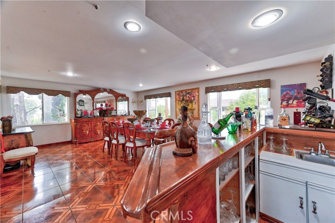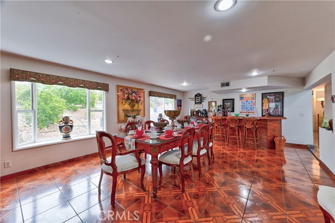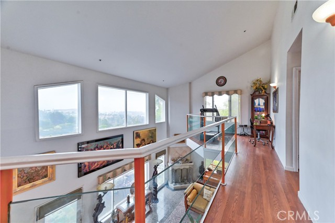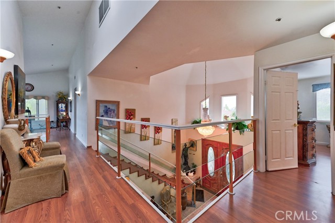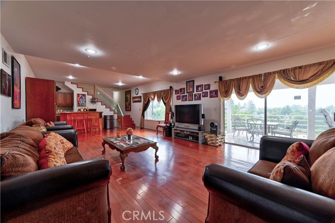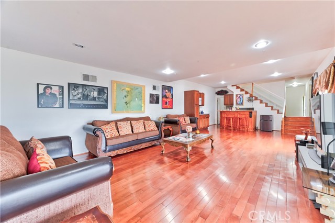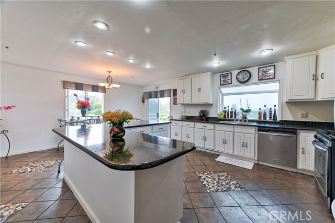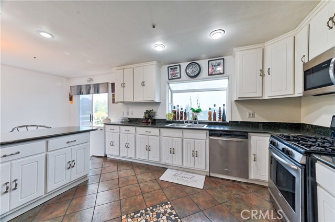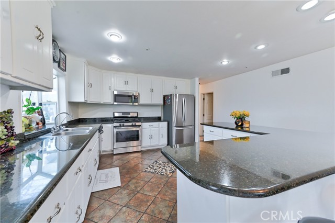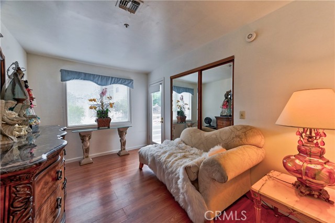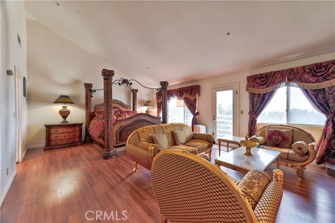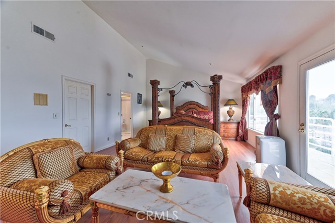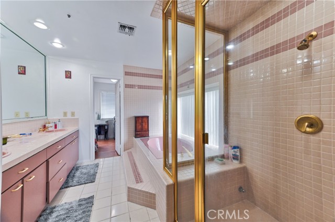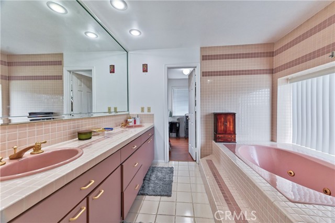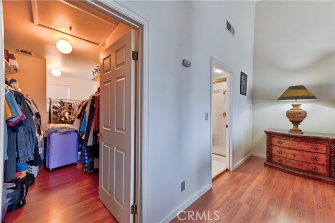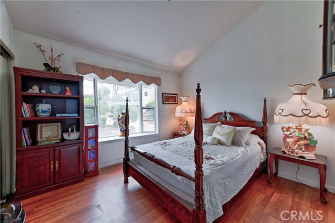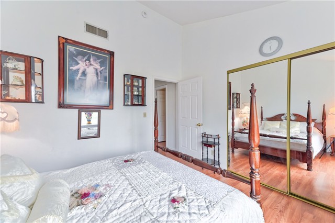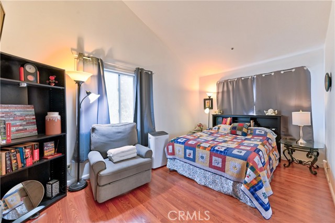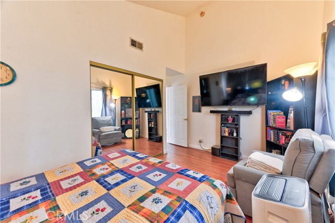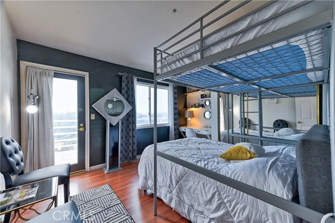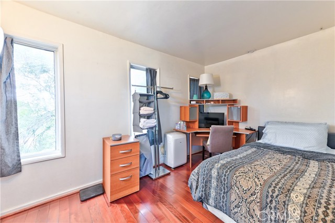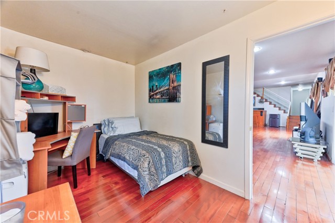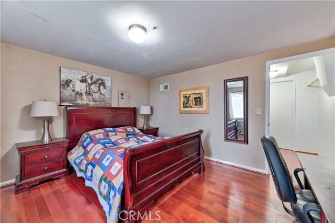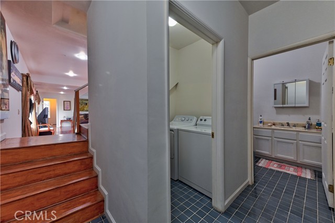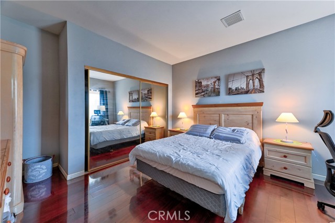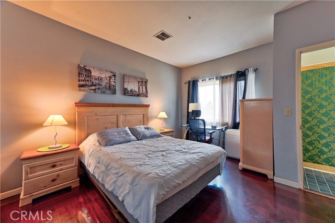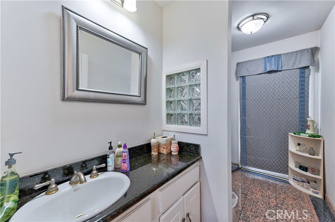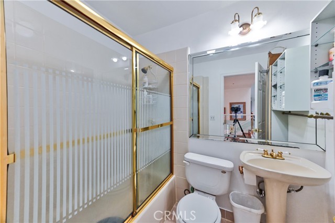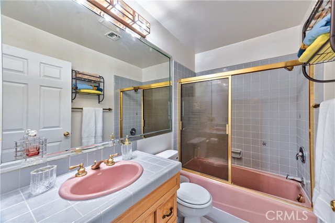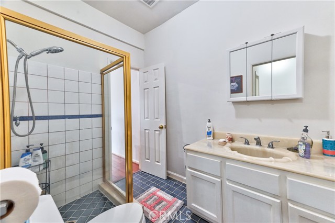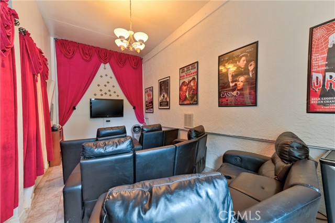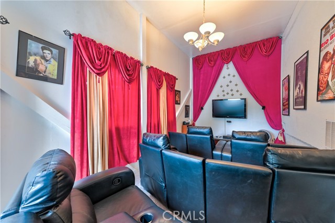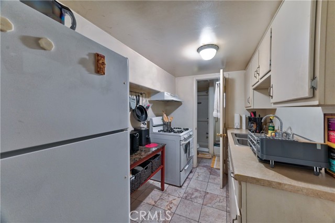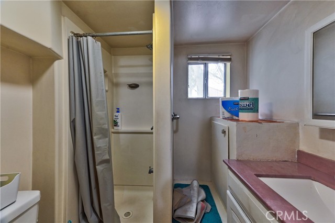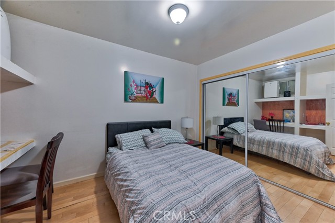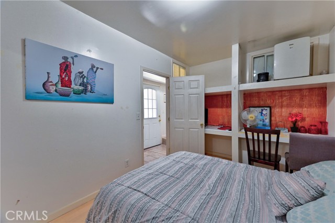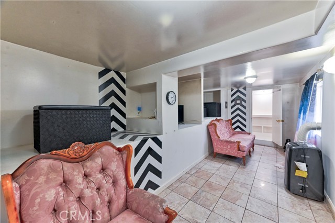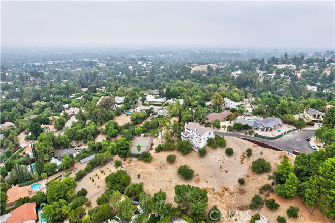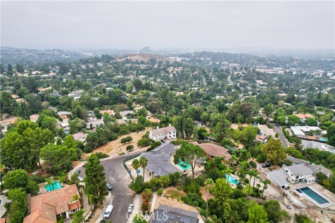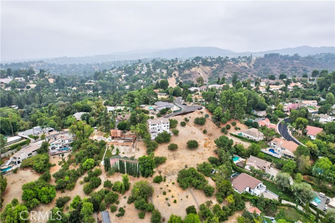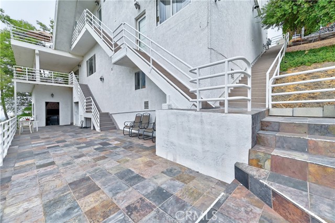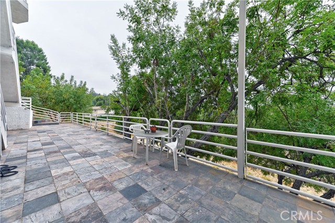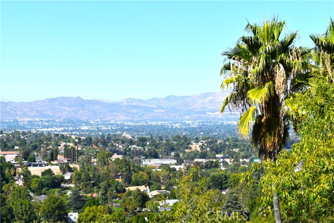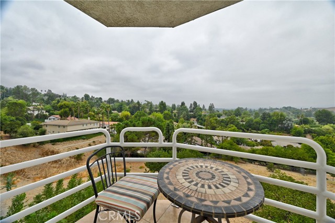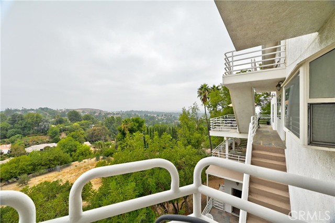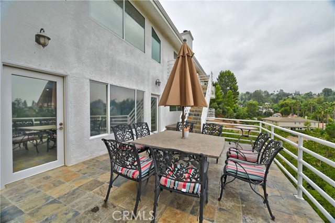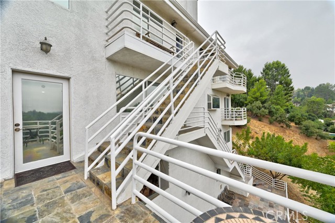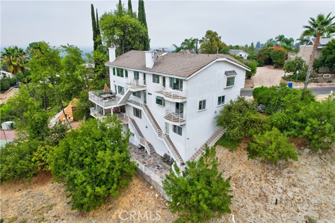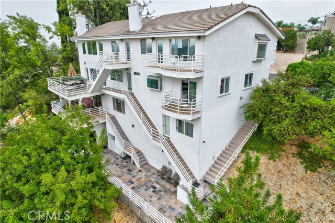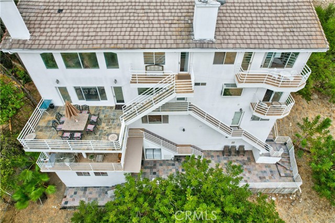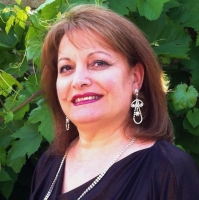4801 Nomad Drive, Woodland Hills, CA 91364
Contact Silva Babaian
Schedule A Showing
Request more information
- MLS#: SR25074971 ( Single Family Residence )
- Street Address: 4801 Nomad Drive
- Viewed: 6
- Price: $2,988,000
- Price sqft: $606
- Waterfront: No
- Year Built: 1988
- Bldg sqft: 4934
- Bedrooms: 5
- Total Baths: 5
- Full Baths: 5
- Garage / Parking Spaces: 3
- Days On Market: 22
- Additional Information
- County: LOS ANGELES
- City: Woodland Hills
- Zipcode: 91364
- District: See Remarks
- Provided by: Onewest Realty
- Contact: Jerry Jerry

- DMCA Notice
-
DescriptionDon't miss this one of a kind estate with a breathtaking view in a desirable area of Woodland Hills, South of the Blvd. This home offers 5 bedrooms and 5 bathrooms and sits on a half acre lot that provides ample space to add a swimming pool, basketball court, or tennis court and ADU's. Approach through a double door entrance that leads to the spacious high ceiling foyer. As you enter, you'll find a staircase with glass railings that leads to the bedrooms on the upper level. Enter into a living room that features high ceilings, a fireplace, and ample windows that permit natural flow of light. Adjacent the living room is a spacious dining room with its its own wet bar. The kitchen features black granite counter tops, a center island and has its own breathtaking view balcony. In the master bedroom, you will come across cathedral ceilings, a fireplace, two balconies, a large walk in closet, and a comfortable en suite bathroom. Located downstairs, a family room with a bar is the perfect place to entertain and leads to one of the numerous balconies throughout the house. On this floor, there is a bedroom, a bathroom, and an office that can be used as a bedroom with direct access from the side of the house. A large storage area is located just next to the office room. Furthermore, a theater room can be found on the lower level of the house. An ADU can be found on this level with a bedroom, bathroom, kitchen, and living room without a permit. Multiple balconies up and down the house's four levels offer different angles of San Fernando Valley. A great place to view spectacular sunsets. A refreshing peace greeted upon awakening at the top of the hill while still being minutes away from the supermarket and many other stores and high end restaurants on Ventura Blvd., the 101 Freeway, Taft Charter high School, and more. See for yourself how stunning this home is for entertaining, working from home, and living your best life. The views are what truly set this house apart..
Property Location and Similar Properties
Features
Accessibility Features
- Doors - Swing In
- Parking
Appliances
- Dishwasher
- Free-Standing Range
- Gas Water Heater
- Refrigerator
Architectural Style
- Contemporary
Assessments
- Unknown
Association Fee
- 0.00
Commoninterest
- None
Common Walls
- 2+ Common Walls
Construction Materials
- Drywall Walls
- Stucco
Cooling
- Central Air
Country
- US
Days On Market
- 11
Door Features
- Double Door Entry
- Sliding Doors
Eating Area
- Area
- Dining Room
- Separated
Electric
- 220 Volts in Garage
Entry Location
- Street
Fencing
- See Remarks
Fireplace Features
- Living Room
- Primary Bedroom
Flooring
- Laminate
- Stone
- Tile
Foundation Details
- See Remarks
Garage Spaces
- 3.00
Heating
- Central
Interior Features
- 2 Staircases
- Balcony
- Cathedral Ceiling(s)
- Granite Counters
- High Ceilings
- Living Room Balcony
- Recessed Lighting
- Sunken Living Room
- Wet Bar
Laundry Features
- Gas Dryer Hookup
- Inside
Levels
- Three Or More
- Multi/Split
Living Area Source
- Assessor
Lockboxtype
- None
Lot Features
- Sloped Down
- Lot 20000-39999 Sqft
Parcel Number
- 2175019033
Parking Features
- Direct Garage Access
- Driveway
- Garage - Two Door
- Garage Door Opener
- Off Street
Pool Features
- None
Postalcodeplus4
- 4719
Property Type
- Single Family Residence
Property Condition
- Repairs Cosmetic
Road Frontage Type
- City Street
Road Surface Type
- Paved
Roof
- Flat Tile
School District
- See Remarks
Security Features
- Smoke Detector(s)
Sewer
- Public Sewer
Spa Features
- None
Utilities
- Cable Available
- Electricity Connected
- Natural Gas Connected
- Sewer Connected
- Water Connected
View
- City Lights
- Hills
- Valley
Water Source
- Public
Year Built
- 1988
Year Built Source
- Assessor
Zoning
- LARA

