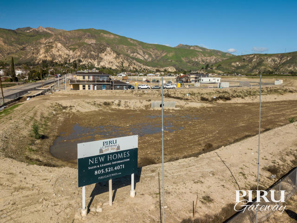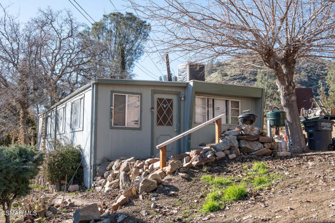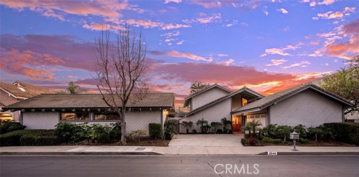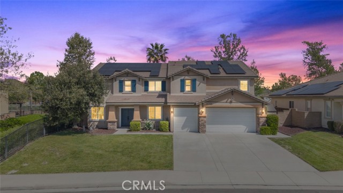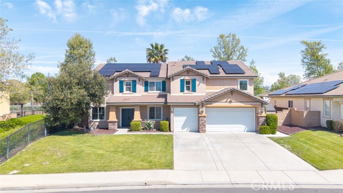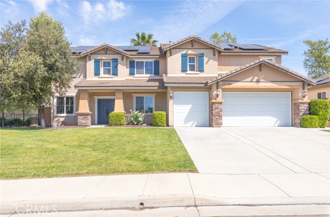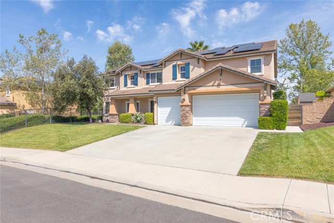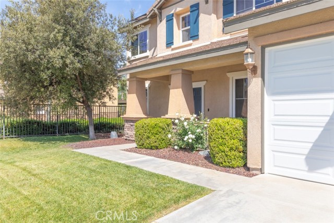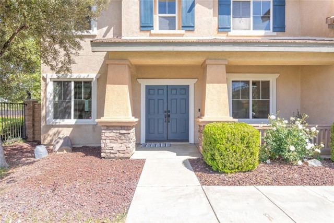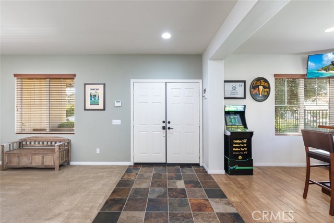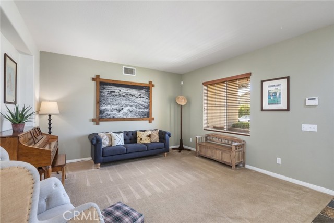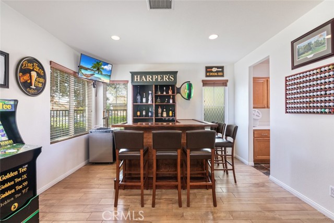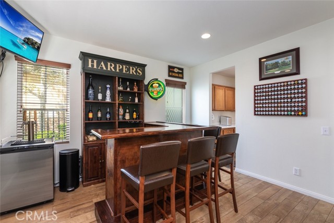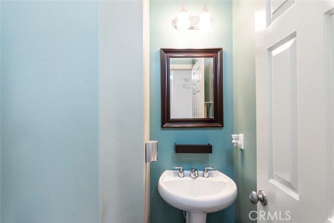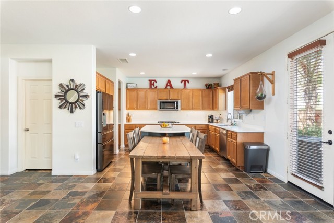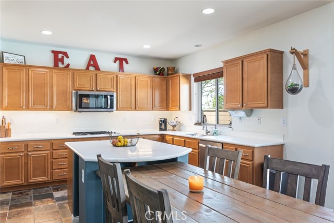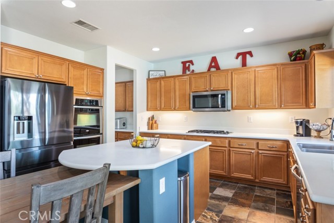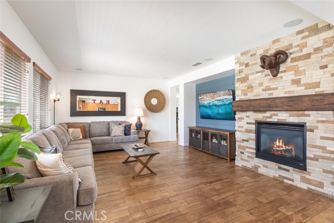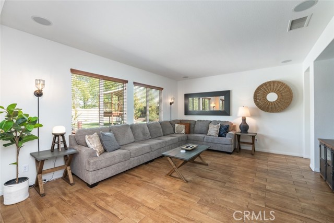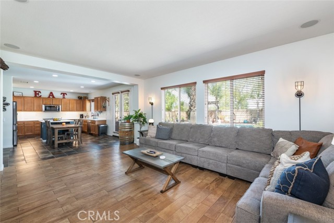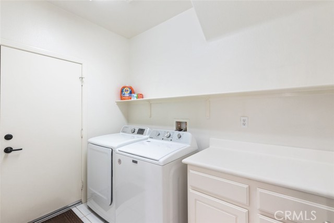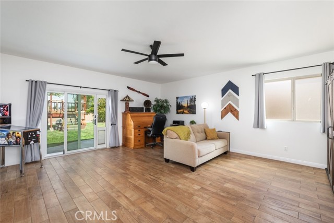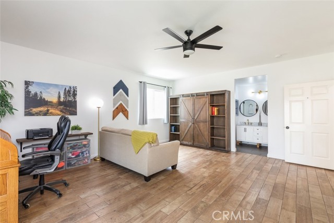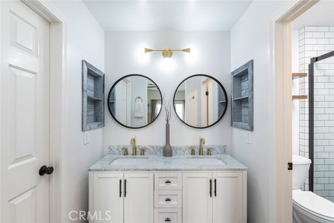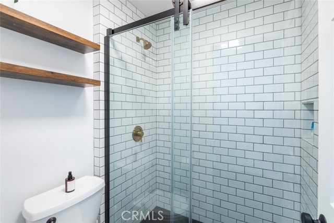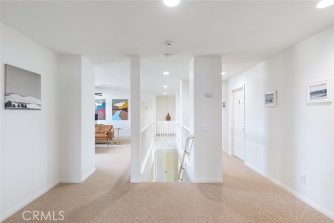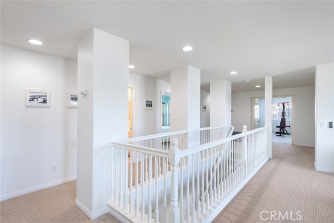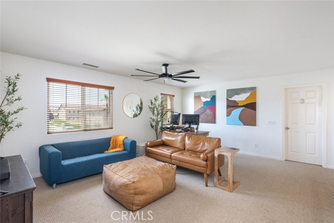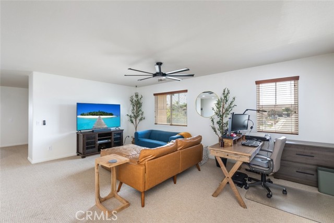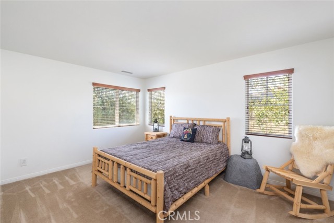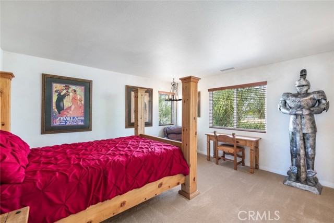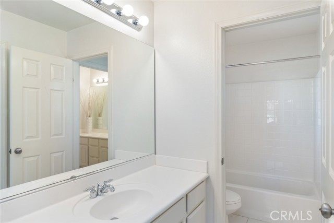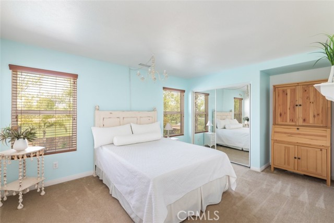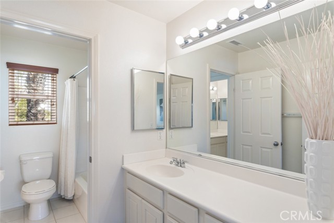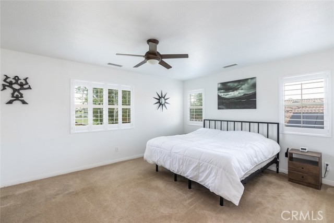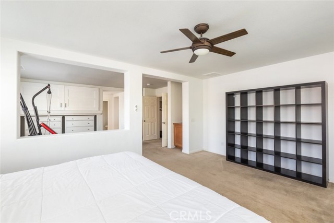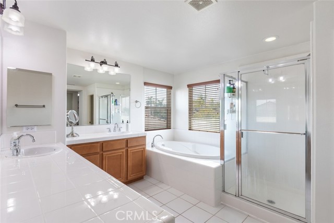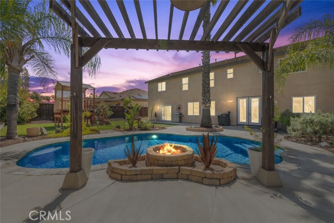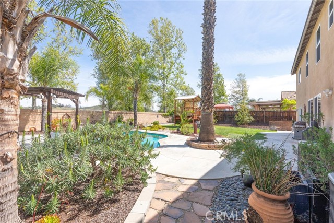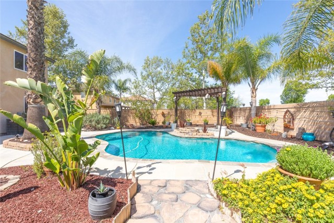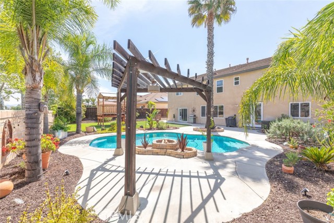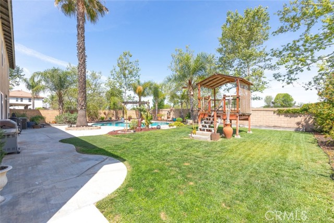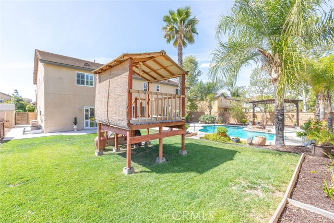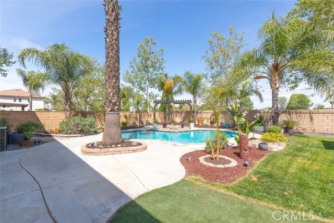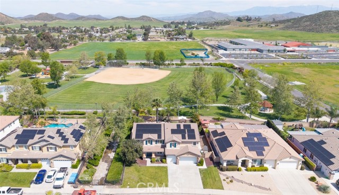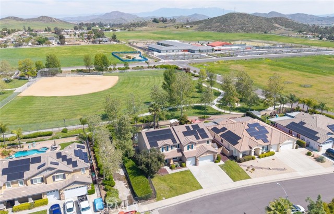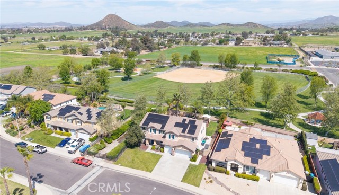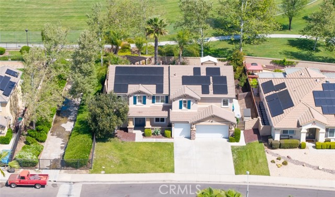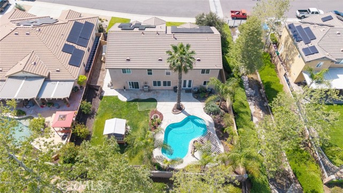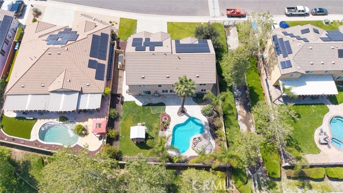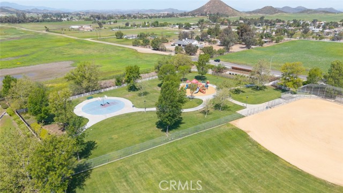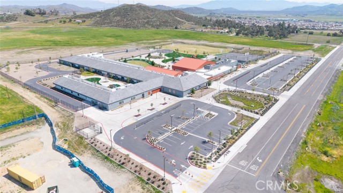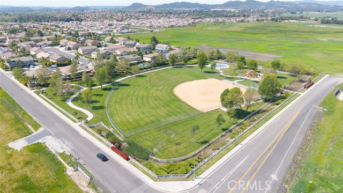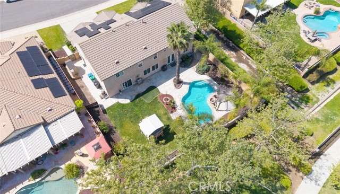29706 Newmarket Drive, Menifee, CA 92584
Contact Silva Babaian
Schedule A Showing
Request more information
- MLS#: SW25074453 ( Single Family Residence )
- Street Address: 29706 Newmarket Drive
- Viewed: 3
- Price: $849,900
- Price sqft: $211
- Waterfront: No
- Year Built: 2005
- Bldg sqft: 4036
- Bedrooms: 5
- Total Baths: 4
- Full Baths: 3
- 1/2 Baths: 1
- Garage / Parking Spaces: 3
- Days On Market: 24
- Additional Information
- County: RIVERSIDE
- City: Menifee
- Zipcode: 92584
- District: Menifee Union
- Middle School: BELMOU
- High School: LIBERT
- Provided by: Performance Estates & Homes
- Contact: Jim Jim

- DMCA Notice
-
DescriptionWelcome to this BEAUTIFUL 5 bedroom, 3.5 bath POOL HOME tucked in a quiet, established neighborhood, that offers the perfect blend of privacy, space, and stylewith NO HOA and a smart layout ideal for guests and multi generational living. Featuring dual primary suites (one on each level), a 3 car garage, a spacious loft, and 27 solar panels (that will PAID OFF through escrow), this home sits directly against a peaceful park, offering no rear neighbors and rare backyard seclusion. Step inside to a bright, thoughtfully designed interior with upgraded multi tone and wood look tile flooring on the main level, fresh neutral paint, and an abundance of natural light. The expansive kitchen boasts generous cabinetry, a butlers pantry, and ample room for gathering and cooking. The cozy family room is anchored by a striking stone fireplace with a custom mantle, creating the perfect atmosphere for everyday living. The downstairs primary suite has been completely remodeled, offering a modern retreat with direct access to the backyard. Upstairs, new carpet adds comfort to the common areas, where a large loft provides flexible living space. The second primary suite features a relaxing retreat, plantation shutters, a spacious ensuite bath, and a large walk in closet. All guest bedrooms are over generously sized with ample closet space. Outside, the backyard is a true escape. Enjoy your morning coffee or sunset views from the elevated wood deck overlooking the sparkling pool and Mira Park complimented by stunning mountain views in the distance. A firepit and seating area provide the perfect setting for entertaining, while the lush mature landscaping and ample green space offer both beauty and privacy. There's also plenty of space to host, play, or just relax in the sun. A Ring doorbell and security cameras are also included for added convenience. With any home location is key, and this home nails itaround the corner from the park, and near the brand new Sarah Buselt Elementary and Liberty High School. Quick access to I 215, ideal for commuting, and just minutes from shopping, dining, hospitals, and entertainment. When its time to unwind, the backside of Temecula wine country is just a 15 minute drive away. Don't miss the opportunity to own this turnkey, move in ready POOL HOME with NO HOA and PAID OFF SOLAR!!
Property Location and Similar Properties
Features
Appliances
- Dishwasher
- Double Oven
- Disposal
- Gas Oven
- Gas Cooktop
- Microwave
- Water Heater
Assessments
- Unknown
Association Fee
- 0.00
Commoninterest
- None
Common Walls
- No Common Walls
Cooling
- Central Air
Country
- US
Eating Area
- In Kitchen
- Separated
- See Remarks
Entry Location
- Front Door
Fencing
- Brick
- Wood
Fireplace Features
- Family Room
- Outside
- See Remarks
Flooring
- Carpet
- Tile
Foundation Details
- Slab
Garage Spaces
- 3.00
Heating
- Central
- Forced Air
High School
- LIBERT
Highschool
- Liberty
Inclusions
- SOLAR PANELS
Interior Features
- Ceiling Fan(s)
- Granite Counters
- High Ceilings
- In-Law Floorplan
- Open Floorplan
- Pantry
- Recessed Lighting
Laundry Features
- Individual Room
- Inside
- See Remarks
Levels
- Two
Living Area Source
- Assessor
Lockboxtype
- See Remarks
- Supra
Lot Features
- Back Yard
- Landscaped
- Lot 10000-19999 Sqft
- Park Nearby
- Sprinklers Drip System
- Yard
Middle School
- BELMOU
Middleorjuniorschool
- Bell Mountain
Parcel Number
- 372341003
Parking Features
- Garage - Three Door
- See Remarks
- Street
Patio And Porch Features
- Front Porch
- See Remarks
Pool Features
- Private
- In Ground
- See Remarks
Postalcodeplus4
- 7858
Property Type
- Single Family Residence
Roof
- Tile
School District
- Menifee Union
Security Features
- Carbon Monoxide Detector(s)
- Smoke Detector(s)
Sewer
- Public Sewer
Utilities
- Electricity Connected
- Sewer Connected
- Water Connected
View
- Hills
- Mountain(s)
- Neighborhood
- Park/Greenbelt
- Peek-A-Boo
- See Remarks
Water Source
- Public
Window Features
- Blinds
- Double Pane Windows
- Plantation Shutters
Year Built
- 2005
Year Built Source
- Assessor
Zoning
- R-1-10000

