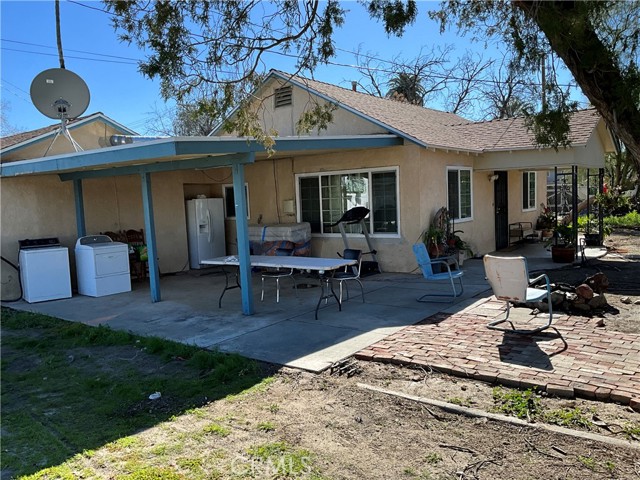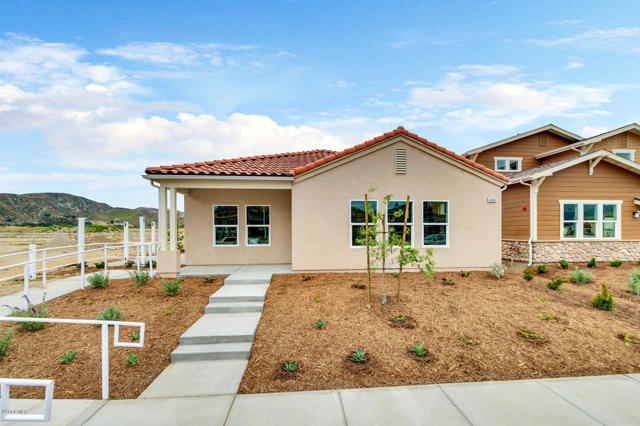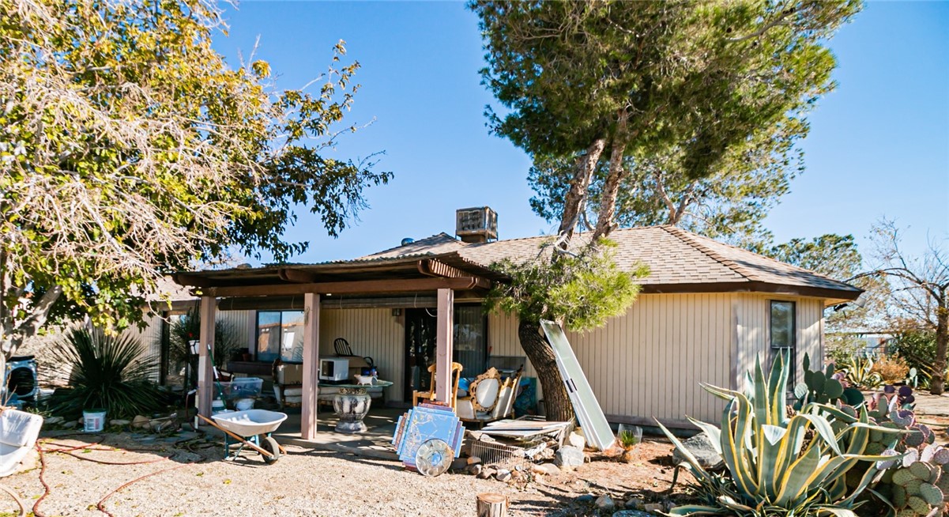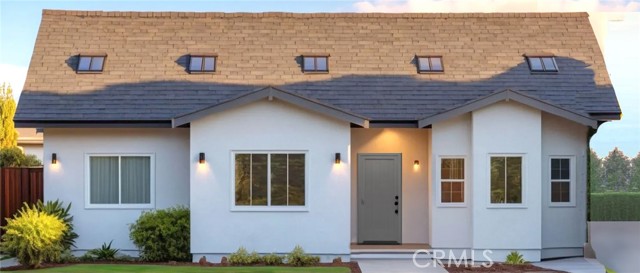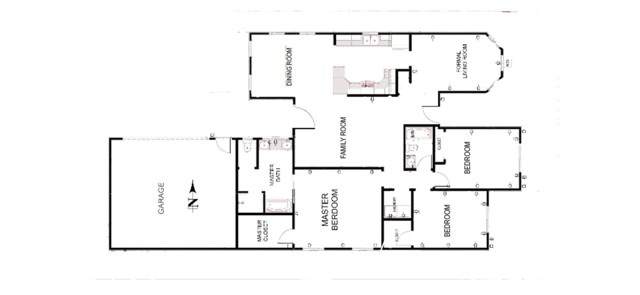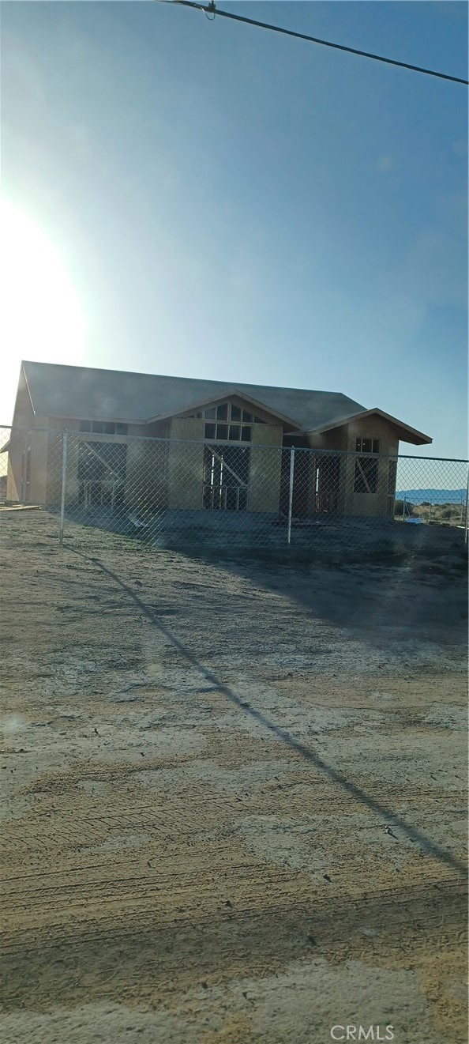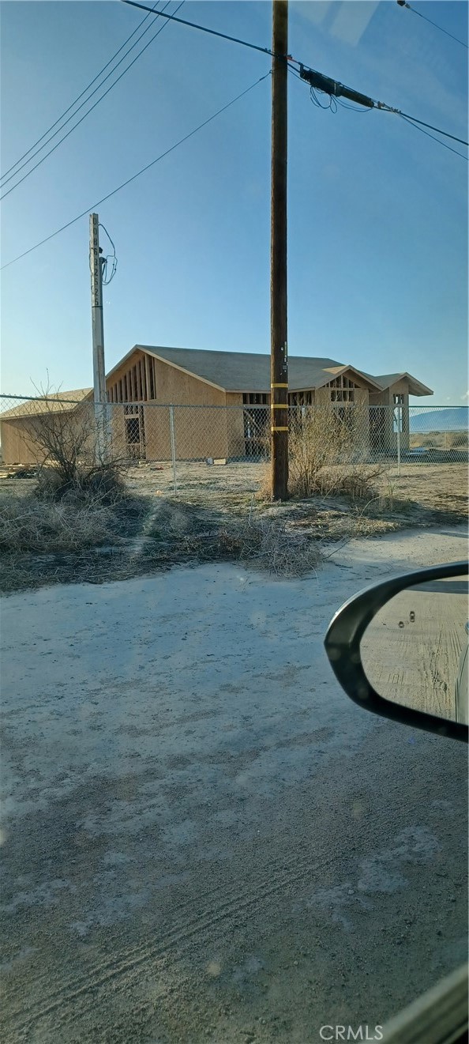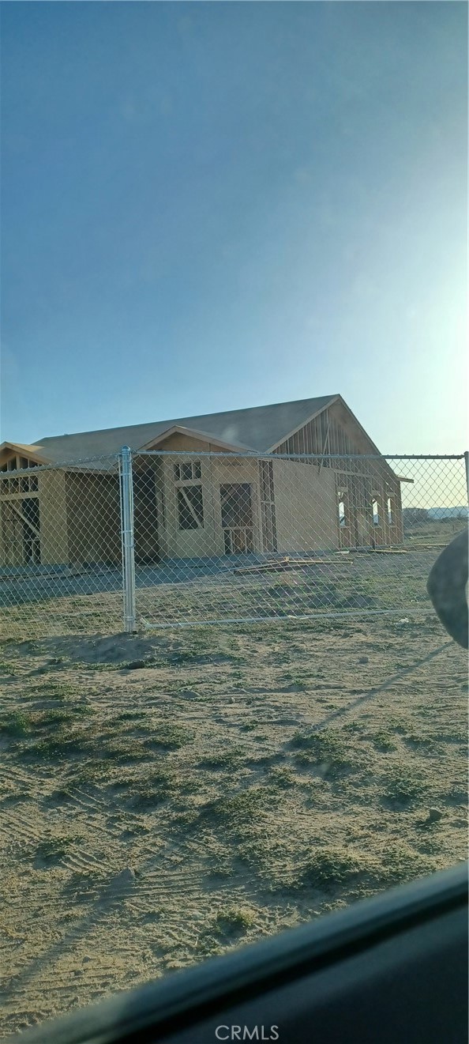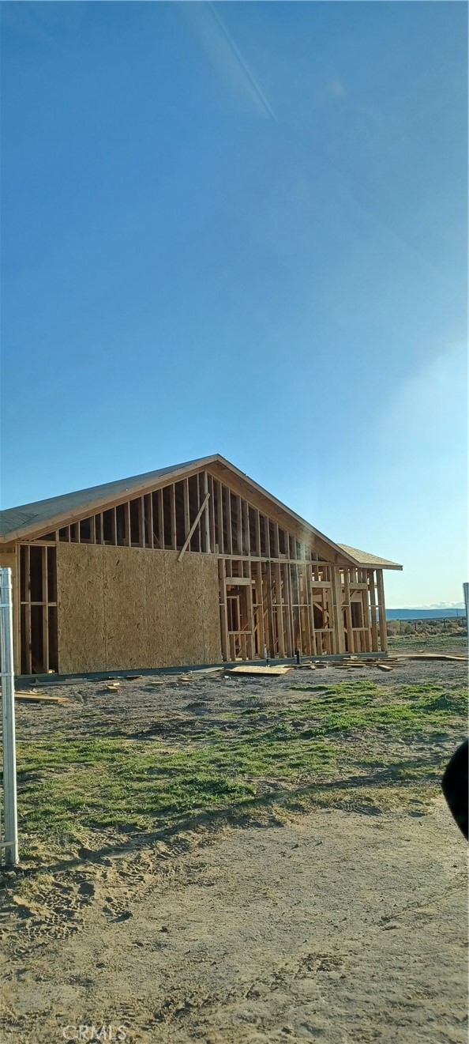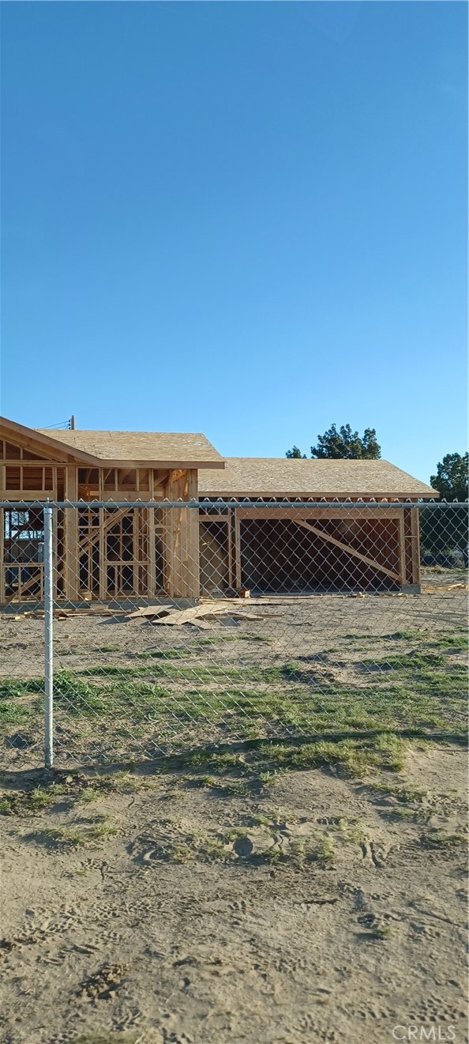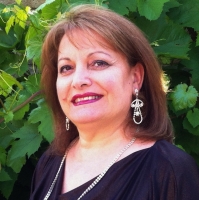47363 93rd Street, Lancaster, CA 93536
Contact Silva Babaian
Schedule A Showing
Request more information
- MLS#: SW25074754 ( Single Family Residence )
- Street Address: 47363 93rd Street
- Viewed: 5
- Price: $650,000
- Price sqft: $344
- Waterfront: Yes
- Wateraccess: Yes
- Year Built: 2025
- Bldg sqft: 1888
- Bedrooms: 3
- Total Baths: 2
- Full Baths: 2
- Garage / Parking Spaces: 6
- Days On Market: 22
- Acreage: 1.24 acres
- Additional Information
- County: LOS ANGELES
- City: Lancaster
- Zipcode: 93536
- District: Antelope Valley Union
- Middle School: CALDIS
- High School: QUAHIL
- Provided by: Penrose & Associates
- Contact: Robert Robert

- DMCA Notice
-
DescriptionNew construction in Horse Country. That's right. "Gentlemen's ranch". Horses and other hoofed animals are permitted in the unincorporated area of Los Angeles County. This impressive 3 bedroom, 2 baths, brand new home consists of 9 foot high walls, recessed lighting, all new appliances, runs on electricity, no gas, septic system, solar, tasteful carpet and tiles, open kitchen with Formal Living room and great room, Eating area both in the kitchen as well as separate dining area. Indoor laundry room. Oversized 2 car garage with EV plug in capabilities.. All sitting on an acre and a quarter. Room for toys, animals, pool, lazy river, ADUs . . .just let your mind wander. And the stars at night are truly unbelievable. Best of all, contract it while it is under construction and this semi custom home can ad (almost) all your personal touches. Far enough out to be out of the light pollution from the city, close enough to have all city amenities within very short traveling distance. Make this one yours today. Seller is licensed to practice real estate in the state of California.
Property Location and Similar Properties
Features
Accessibility Features
- 2+ Access Exits
- Low Pile Carpeting
- Parking
Appliances
- Dishwasher
- Electric Range
- Electric Water Heater
- Disposal
- Microwave
- Range Hood
- Refrigerator
- Self Cleaning Oven
- Tankless Water Heater
- Vented Exhaust Fan
- Water Line to Refrigerator
Architectural Style
- Ranch
- Traditional
Assessments
- Unknown
Association Fee
- 0.00
Commoninterest
- None
Common Walls
- No Common Walls
Construction Materials
- Concrete
- Drywall Walls
- Ducts Professionally Air-Sealed
- Frame
- Glass
- Stucco
Cooling
- Central Air
- Electric
Country
- US
Direction Faces
- East
Eating Area
- Breakfast Counter / Bar
- Dining Room
- In Kitchen
- Separated
Electric
- 220 Volts in Garage
- Electricity - On Property
- Photovoltaics on Grid
- Photovoltaics Seller Owned
- Standard
Entry Location
- east side
Exclusions
- Almost nothing
Fencing
- Chain Link
- Excellent Condition
- New Condition
Fireplace Features
- None
Flooring
- Carpet
- See Remarks
Foundation Details
- Permanent
- Slab
Garage Spaces
- 2.00
Green Energy Efficient
- Appliances
- Construction
- Doors
- HVAC
- Insulation
- Lighting
- Roof
- Water Heater
- Windows
Green Energy Generation
- Solar
Green Water Conservation
- Flow Control
- Reclamation
- Water-Smart Landscaping
Heating
- Central
- Electric
High School
- QUAHIL
Highschool
- Quartz Hill
Interior Features
- High Ceilings
- Open Floorplan
- Pantry
- Recessed Lighting
- Stone Counters
Laundry Features
- Dryer Included
- Electric Dryer Hookup
- Individual Room
- Inside
- Washer Hookup
- Washer Included
Levels
- One
Living Area Source
- Plans
Lockboxtype
- None
Lot Features
- Agricultural
- Back Yard
- Corner Lot
- Corners Marked
- Desert Back
- Desert Front
- Front Yard
- Garden
- Gentle Sloping
- Horse Property
- Horse Property Unimproved
- Landscaped
- Lot Over 40000 Sqft
- Rectangular Lot
- Level
- Park Nearby
- Paved
- Utilities - Overhead
- Yard
Middle School
- CALDIS
Middleorjuniorschool
- Call District
Parcel Number
- 3219004002
Parking Features
- Auto Driveway Gate
- Circular Driveway
- Driveway
- Concrete
- Paved
- Driveway Level
- Garage
- Garage Faces Side
- Garage - Single Door
- Garage Door Opener
- Gated
- Off Street
- On Site
- Oversized
- Parking Space
- Private
- RV Access/Parking
- RV Potential
- Side by Side
- Structure
Pool Features
- None
Property Type
- Single Family Residence
Property Condition
- Building Permit
- Turnkey
- Under Construction
Road Frontage Type
- Country Road
- County Road
- Private Road
Road Surface Type
- Privately Maintained
- Unpaved
Roof
- Asphalt
- Shingle
School District
- Antelope Valley Union
Security Features
- Fire and Smoke Detection System
- Fire Sprinkler System
Sewer
- Conventional Septic
- Perc Test On File
- Soils Analysis Septic
Spa Features
- None
Uncovered Spaces
- 4.00
Utilities
- Electricity Available
- Electricity Connected
- Natural Gas Not Available
- Sewer Not Available
- Water Available
- Water Connected
View
- Desert
- Hills
- Mountain(s)
- Neighborhood
- Panoramic
- Valley
Window Features
- Screens
Year Built
- 2025
Year Built Source
- Builder
Zoning
- LCA2

