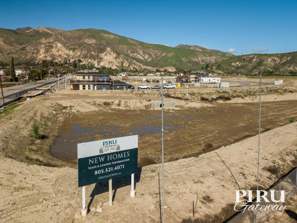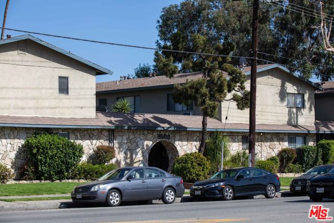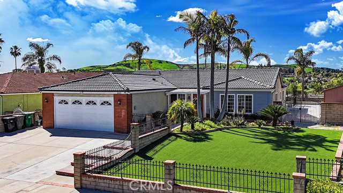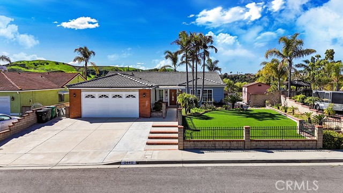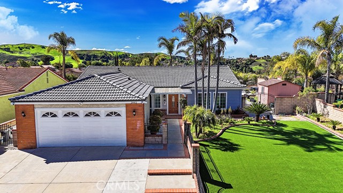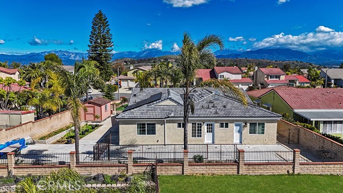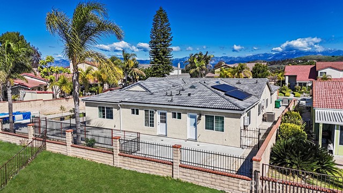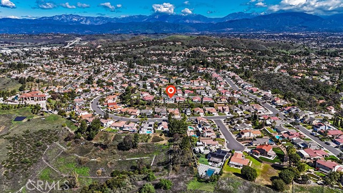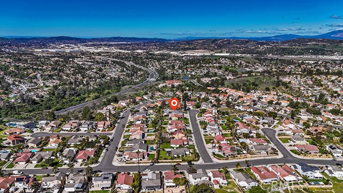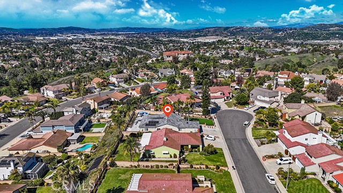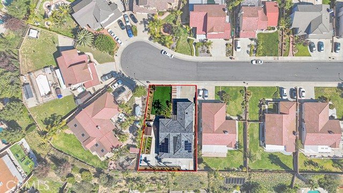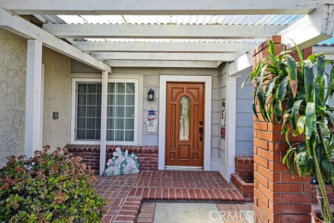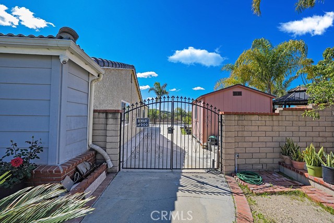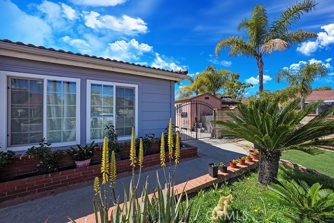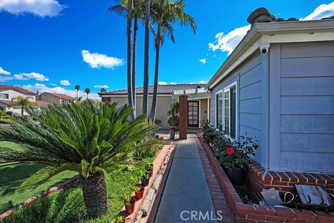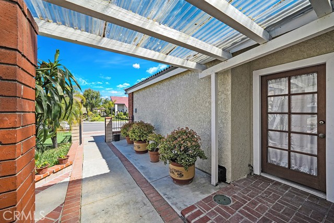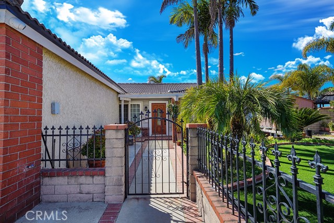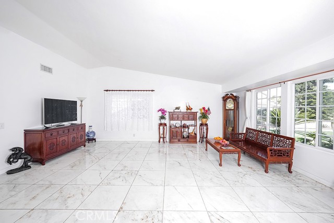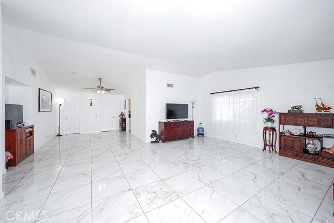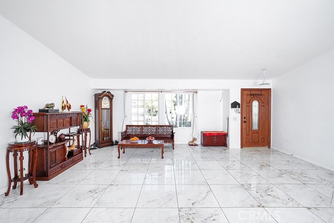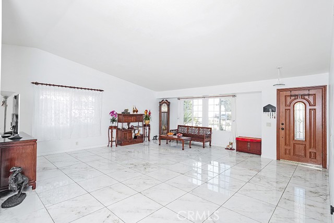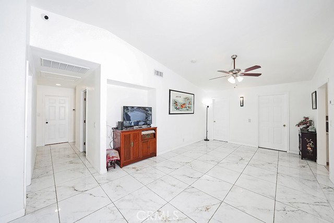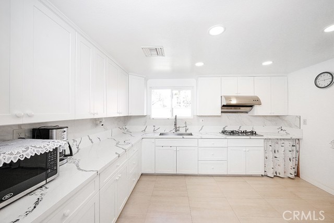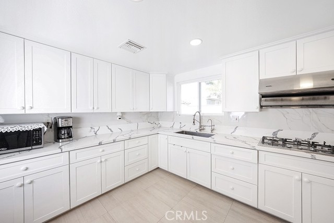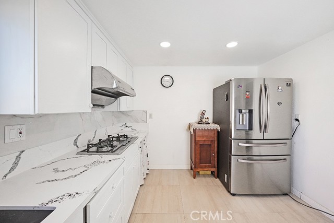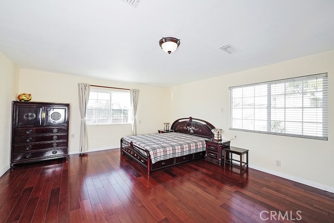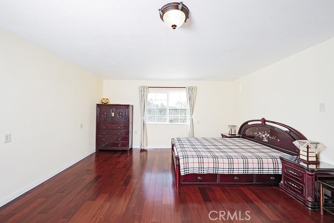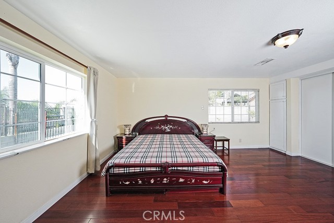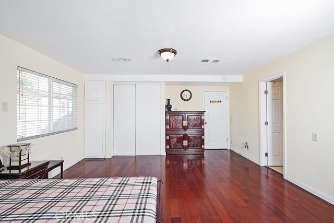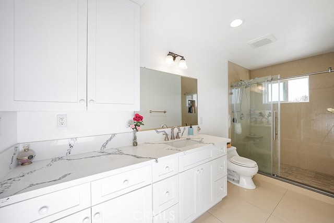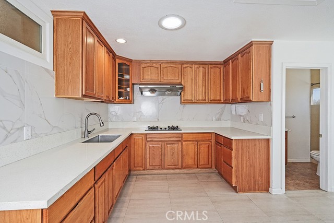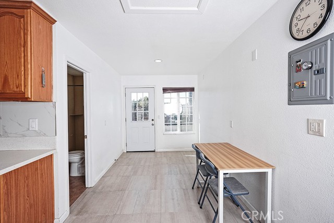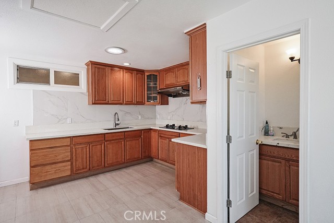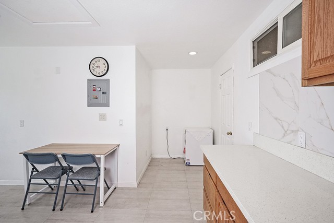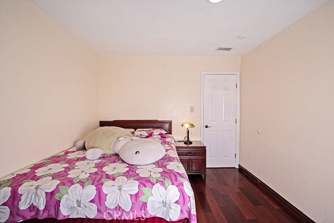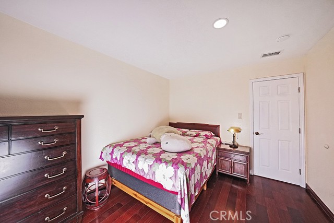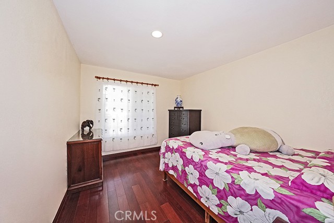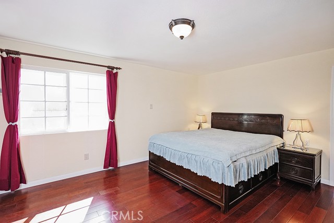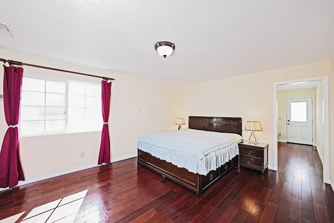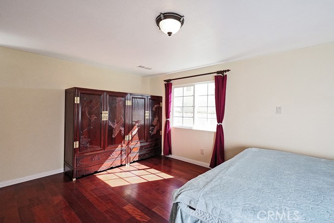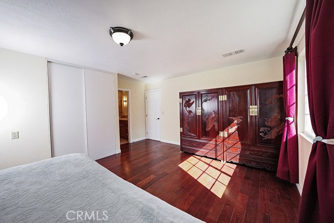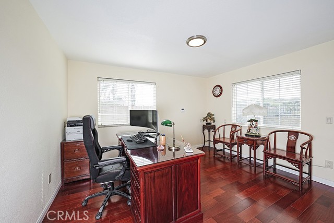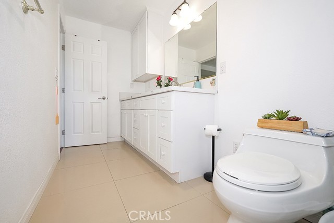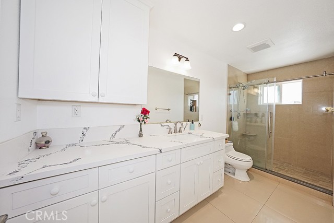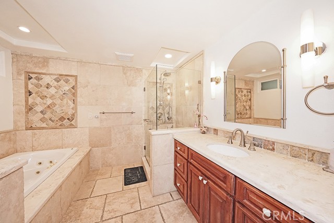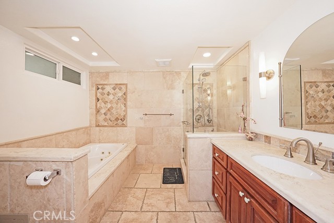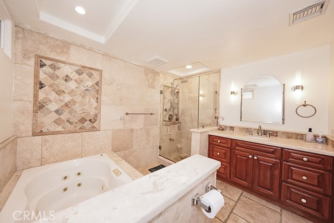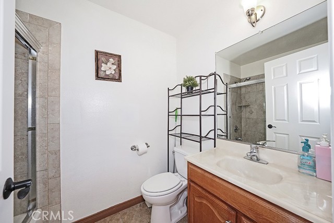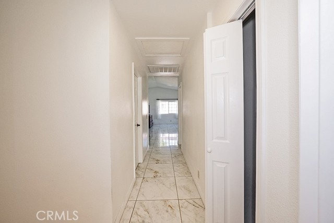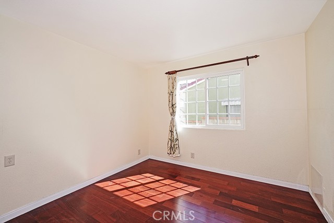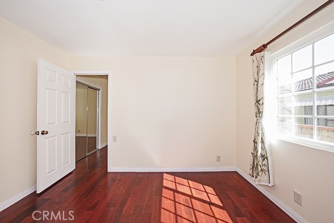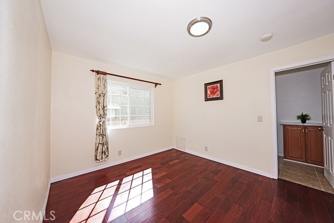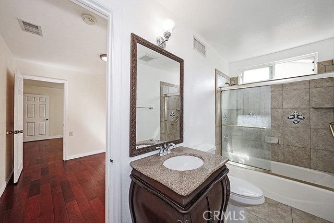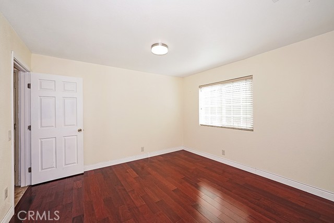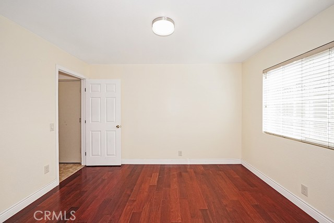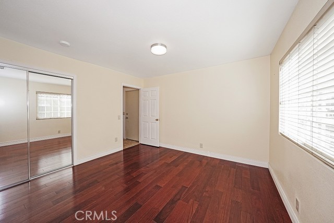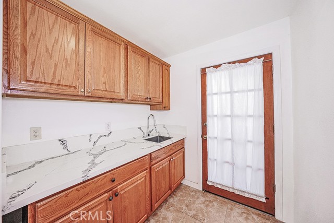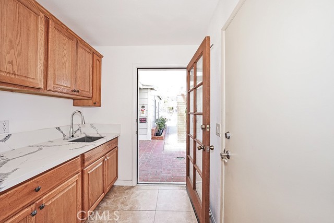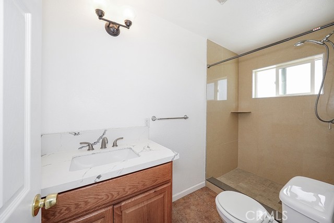24412 Rosegate Pl, Diamond Bar, CA 91765
Contact Silva Babaian
Schedule A Showing
Request more information
- MLS#: TR25071595 ( Single Family Residence )
- Street Address: 24412 Rosegate Pl
- Viewed: 1
- Price: $1,499,000
- Price sqft: $534
- Waterfront: No
- Year Built: 1985
- Bldg sqft: 2808
- Bedrooms: 6
- Total Baths: 2
- Full Baths: 2
- Garage / Parking Spaces: 2
- Days On Market: 17
- Additional Information
- County: LOS ANGELES
- City: Diamond Bar
- Zipcode: 91765
- District: Pomona Unified
- Provided by: Pinnacle Real Estate Group
- Contact: Hao Hao

- DMCA Notice
-
DescriptionLooking for an ADU or Next Gen? The property offers both. Two Unit numbers. 24410 & 24412. This stunning duplex style property is situated in a peaceful cul de sac, offering breathtaking city lights and canyon views in one of the most desirable communities. This single story home features a total of 6 bedrooms and 5 bathrooms, including a permitted ADU at 24410 Rosegate Pl., which boasts 1 bedroom, 1 bathroom, a full kitchen, and a dining areaperfect for extended family or rental income. Step inside to discover high vaulted ceilings in the living room and a formal dining area, with multiple windows that flood the home with natural light. The open floor plan creates a seamless flow between living spaces. The kitchen and master bathroom have been newly remodeled, while real hardwood flooring enhances the bedrooms and dining area. This home is packed with upgrades, including a new roof, paid off solar system, newer water pipes, a tankless water heater, a newer AC system, and fresh interior and exterior paint. The property also features a beautifully artificial landscaped front yard, spacious side yards, and an expansive backyard where you can relax and enjoy the spectacular views. A rare findsingle story, stunning views, and a large usable lotdont miss this incredible opportunity!
Property Location and Similar Properties
Features
Assessments
- Special Assessments
Association Fee
- 0.00
Commoninterest
- Planned Development
Common Walls
- 2+ Common Walls
Cooling
- Central Air
Country
- US
Days On Market
- 14
Exclusions
- water softner
- water filter
Fireplace Features
- None
Garage Spaces
- 2.00
Green Energy Generation
- Solar
Laundry Features
- In Garage
Levels
- One
Living Area Source
- Public Records
Lockboxtype
- None
Lot Features
- 2-5 Units/Acre
Parcel Number
- 8704052033
Pool Features
- None
Property Type
- Single Family Residence
School District
- Pomona Unified
Sewer
- Public Sewer
View
- City Lights
- Mountain(s)
Water Source
- Public
Year Built
- 1985
Year Built Source
- Public Records

